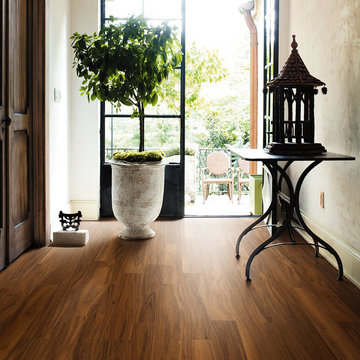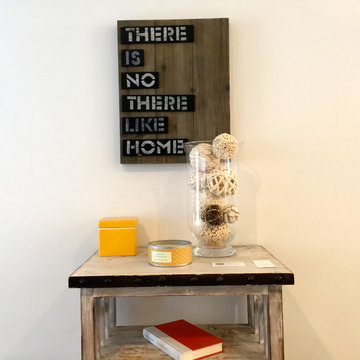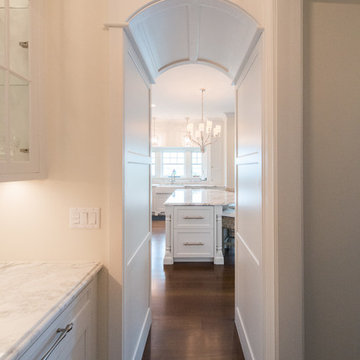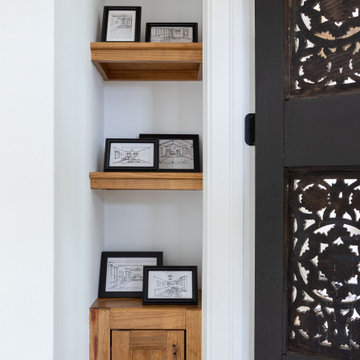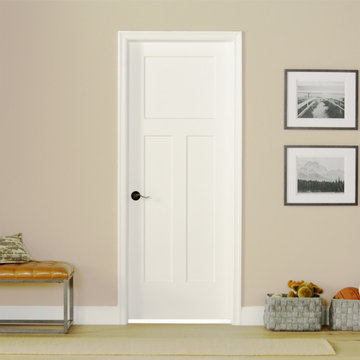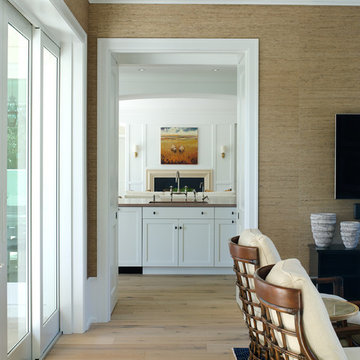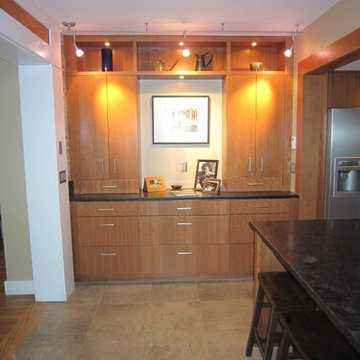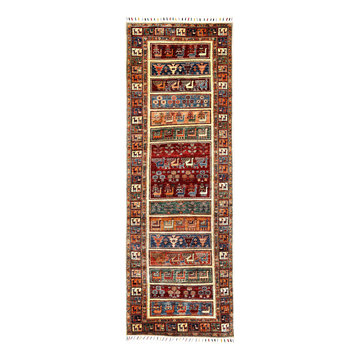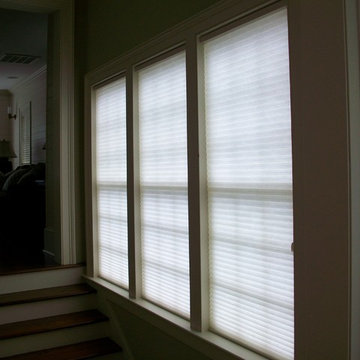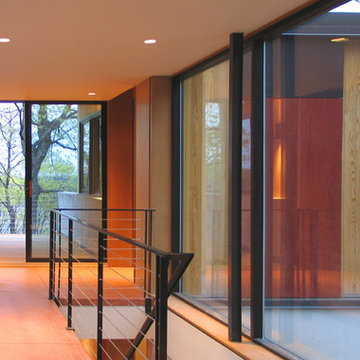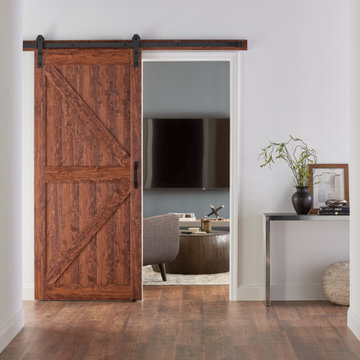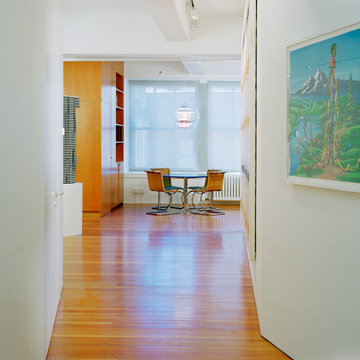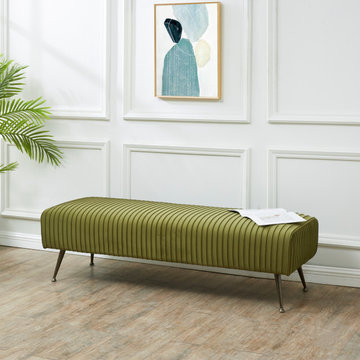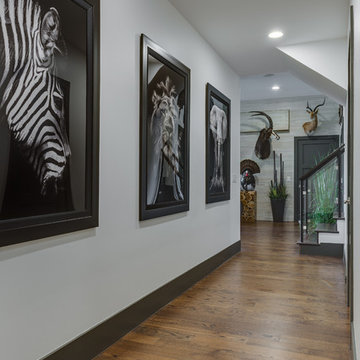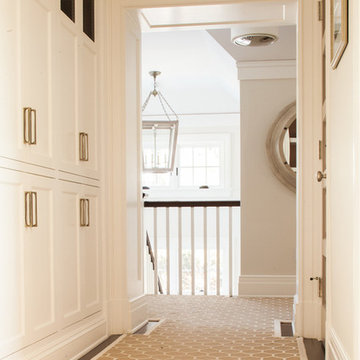Hallway Ideas
Refine by:
Budget
Sort by:Popular Today
69921 - 69940 of 311,602 photos
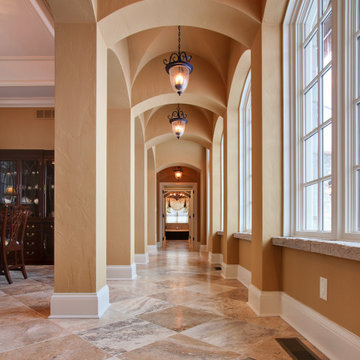
The Gallery design was based on elements the owner brought home from a trip in France. It features groin vaults, stone sills and columns. We love how the pendant lights align perfectly with the diagonal pattern of the tile and vaults.
Home design by Kil Architecture Planning; general contracting by Martin Bros. Contracting, Inc.; interior design by SP Interiors; photo by Dave Hubler Photography.
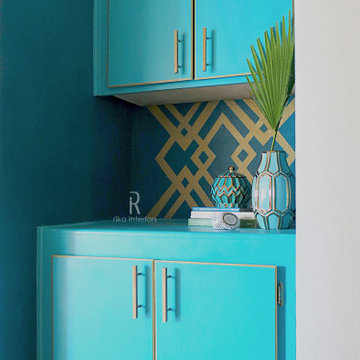
Upgrading an existing cabinet with art deco/modern style.
Hallway - small eclectic hallway idea in Los Angeles with green walls
Hallway - small eclectic hallway idea in Los Angeles with green walls
Find the right local pro for your project
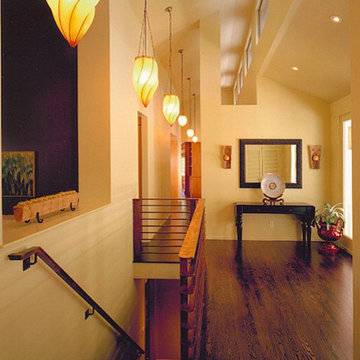
Contemporary California Craftsman
Hallway - contemporary hallway idea in San Francisco
Hallway - contemporary hallway idea in San Francisco
Reload the page to not see this specific ad anymore
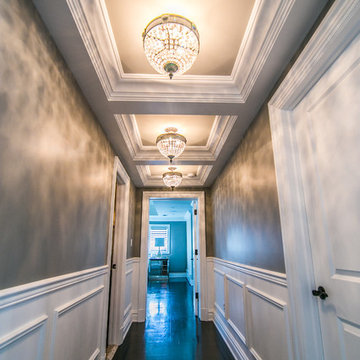
Example of a mid-sized transitional dark wood floor hallway design in Miami with gray walls
Reload the page to not see this specific ad anymore
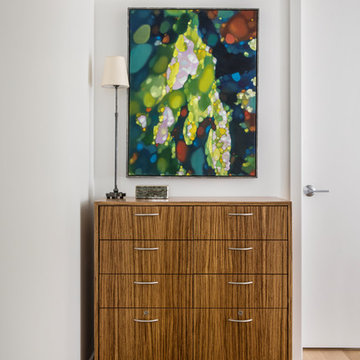
David Papazian
Hallway - eclectic light wood floor hallway idea in Portland with white walls
Hallway - eclectic light wood floor hallway idea in Portland with white walls
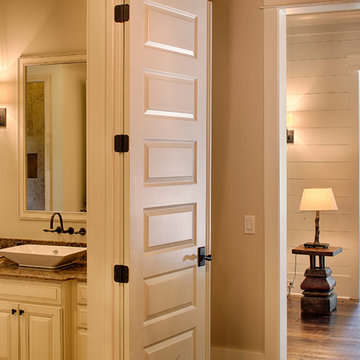
With porches on every side, the “Georgetown” is designed for enjoying the natural surroundings. The main level of the home is characterized by wide open spaces, with connected kitchen, dining, and living areas, all leading onto the various outdoor patios. The main floor master bedroom occupies one entire wing of the home, along with an additional bedroom suite. The upper level features two bedroom suites and a bunk room, with space over the detached garage providing a private guest suite.
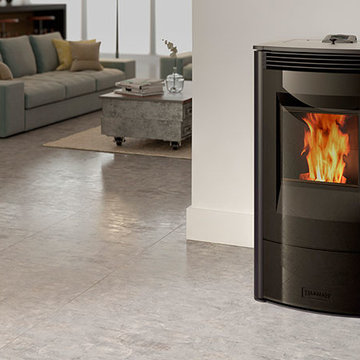
Mid-sized elegant porcelain tile and gray floor hallway photo in Philadelphia with white walls
Hallway Ideas
Reload the page to not see this specific ad anymore
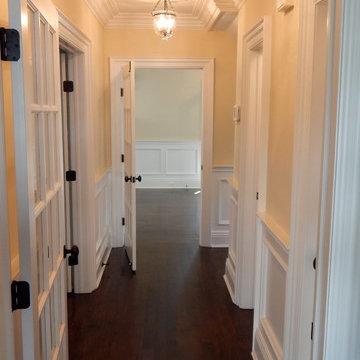
Example of a large transitional dark wood floor hallway design in New York with beige walls
3497






