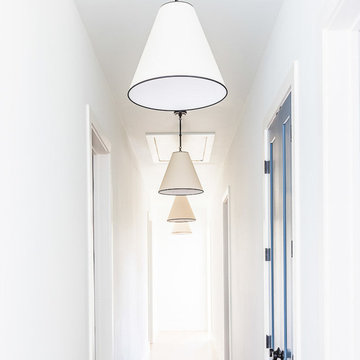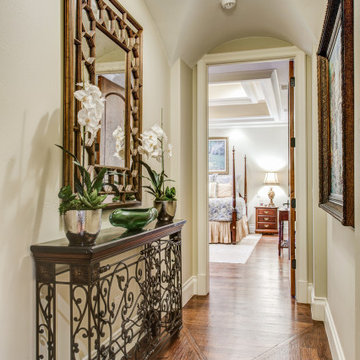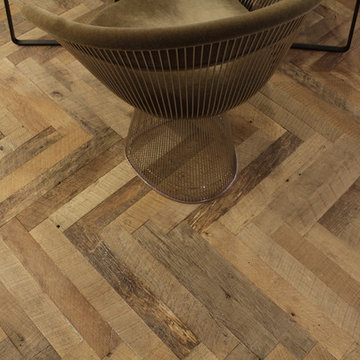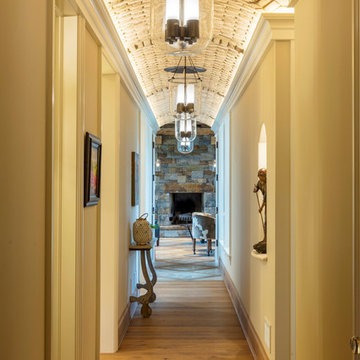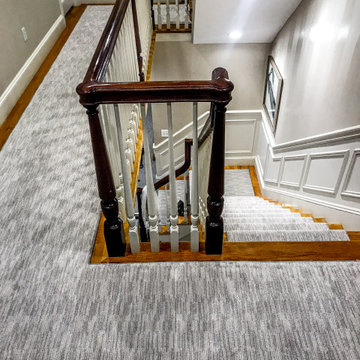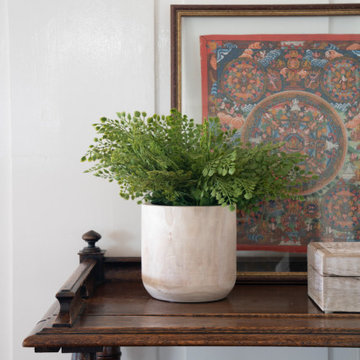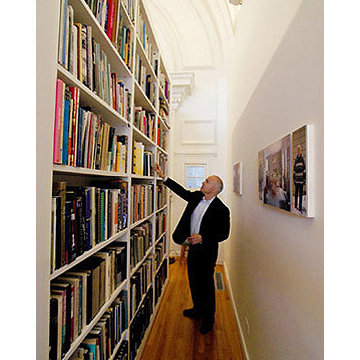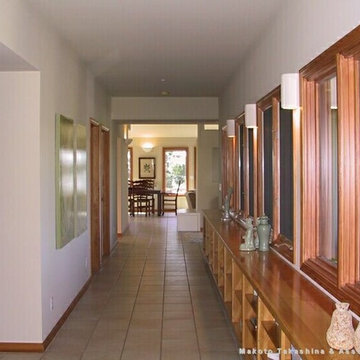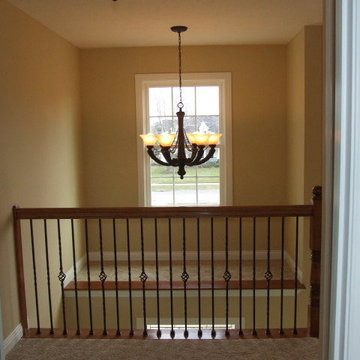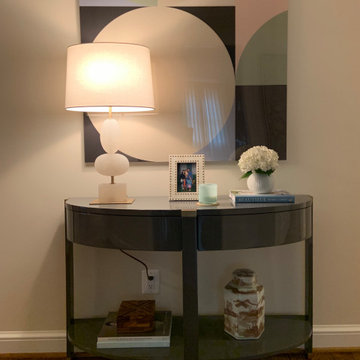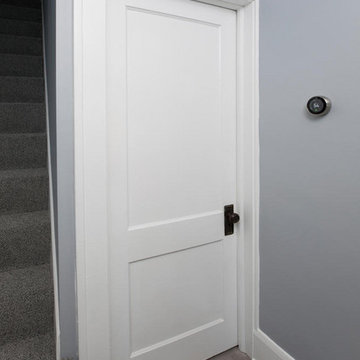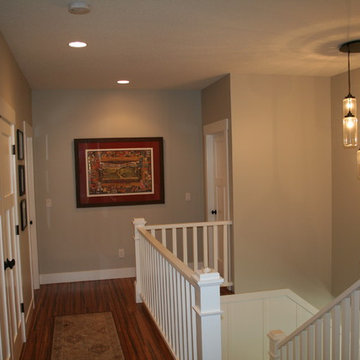Hallway Ideas
Refine by:
Budget
Sort by:Popular Today
8261 - 8280 of 311,251 photos
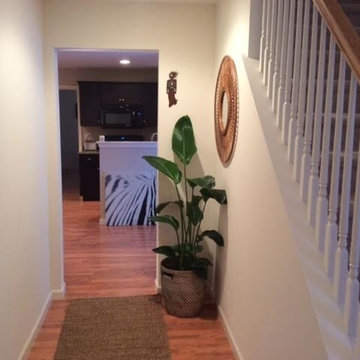
Large elegant medium tone wood floor and brown floor hallway photo in Philadelphia with white walls
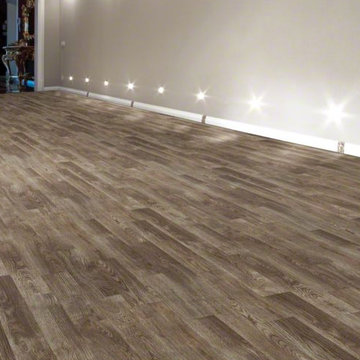
Inspiration for a mid-sized contemporary vinyl floor and brown floor hallway remodel in Other with gray walls
Find the right local pro for your project
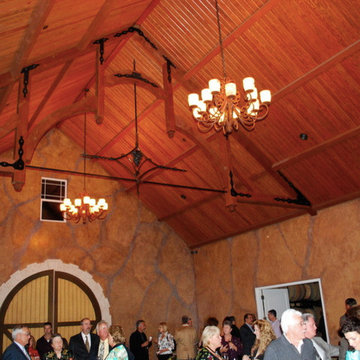
The client purchased a mature, small, NAPA Valley vineyard to be their home and for personal enjoyment.
Once they began converting their new "hobby" grapes into wine, they soon realized they needed a place to "age" their labors and a place to then enjoy them. They decided to design such a place within the confines of their home where they could entertain family and friends.
The structure was modified to allow storage of more than 200 individual bottles, cases, and magnum size bottles. A cask room was added as was a well-appointed tasting room. The storage area is separated from the tasting and social area by a tempered glass doors and windows. The space to be converted was a challenge. No surface was plumb or level, therefore, the remodel involved interior walls, new floors and ceilings.
Until these issues were addressed, the beautiful cabinet work, and a complete temperature and humidity control system to store, maintain, and enjoy the wine could not be started. The floors had to be floated out and chases with faux finishes provided for HVAC and electrical. Lighting in the tasting room is provided by a series of recessed and puck lights.
The bar/counter area is highlighted by a custom, Tiffany style chandelier. Enough space was left in front of the bar to accommodate two serving tables for food and snacks, with plenty of room to move about the space. Discreetly hidden behind the bar is a large capacity cooler that can chill several bottles at once.
The bar is capped with eight lineal feet of Calcutta Gold Marble and sports a brass foot rail. The bar has grape panels between Acanthus Corbels and the bottle storage cabinet areas are a unique blend of Acanthus overlays under precisely cut and mitered grape design crown molding over and around a cleverly designed bottle storage system.
Traffic flow is achieved through the multiple points of entry through any of three pairs of 6' custom double doors which, when weather permitting, can remain open while entertaining. The host and hostess can attend food and beverage service from behind and around the bar through a separate doorway.
The temperature controlled cask storage area is large enough for the clients' current needs, and can accommodate a larger number of casks should the need arise.
The floor and walls of the cask room are designed for easy maintenance.. Both rooms are delightfully decorated with earthen tone faux finishes on walls, ceilings and floors reminiscent of a nonspecific European wine making region.
This effect is extended to the soffits in the tasting room. A unique wine racking system is easily stored, providing even greater ability to maintain and move about the storage area.
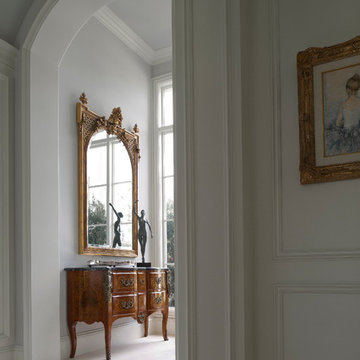
stephen allen photography
Hallway - huge traditional marble floor hallway idea in Miami
Hallway - huge traditional marble floor hallway idea in Miami
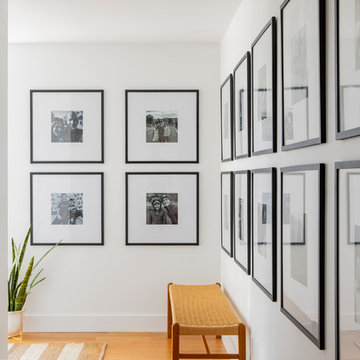
A "Happy Home" was our goal when designing this vacation home in Key Largo for a Delaware family. Lots of whites and blues accentuated by other primary colors such as orange and yellow.
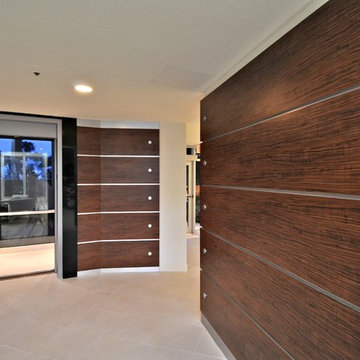
Kimberly Doucette/JKL
Example of a trendy hallway design in Tampa
Example of a trendy hallway design in Tampa
Hallway Ideas
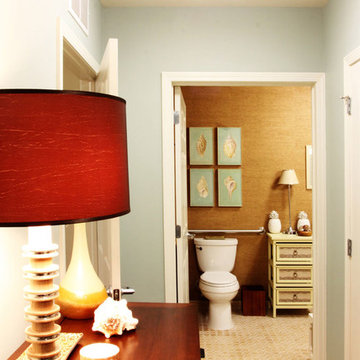
GENESIS APARTMENTS
Newark, New Jersey
General Contractor
Client: Help USA
51 mid-rise, stick frame apartment units
“Green” roof
Delivered in 10 months
Completed in 2009
Claremont was selected to complete this special needs project being undertaken by this high-profile non-profit organization. The project, which included several cutting edge green components, such as a vegetative roof, was completed ahead of schedule.
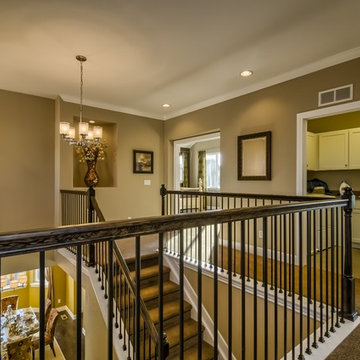
Second story landing with art niche, view to dining room below, chandelier, laundry room with cabinets and sink
Example of a classic hallway design in Denver
Example of a classic hallway design in Denver
414






