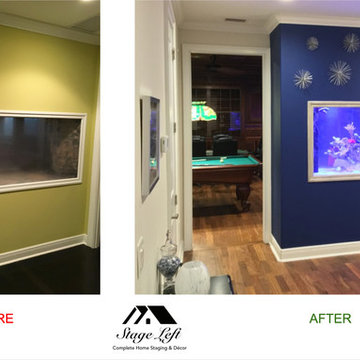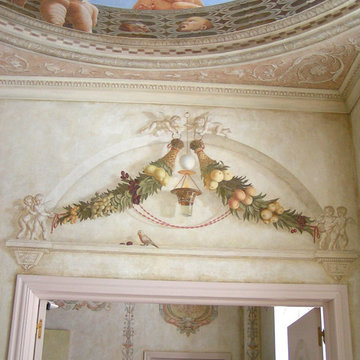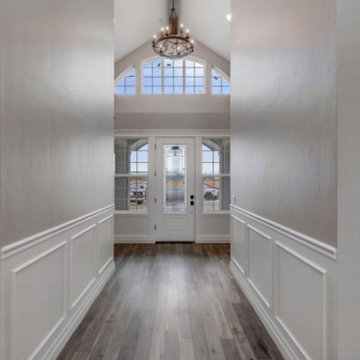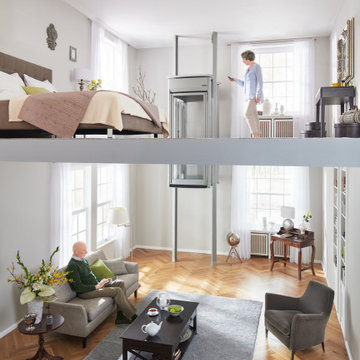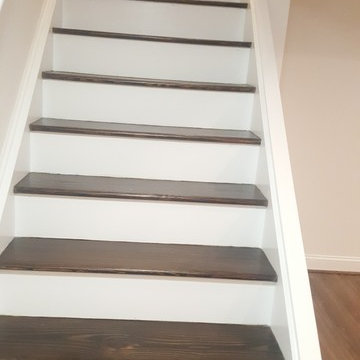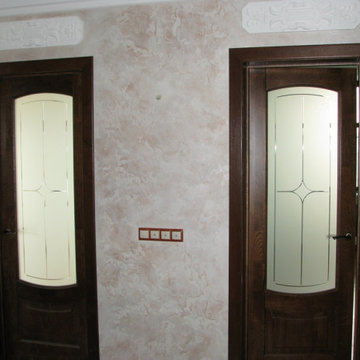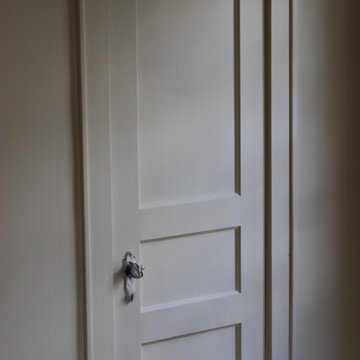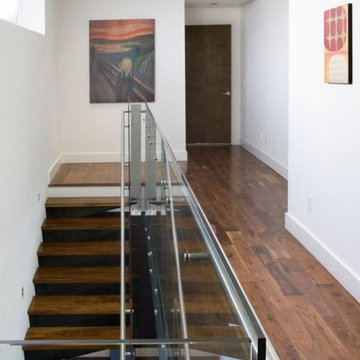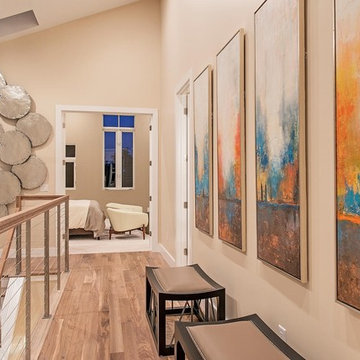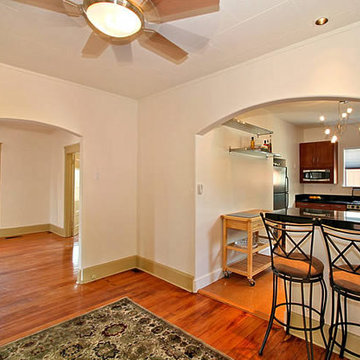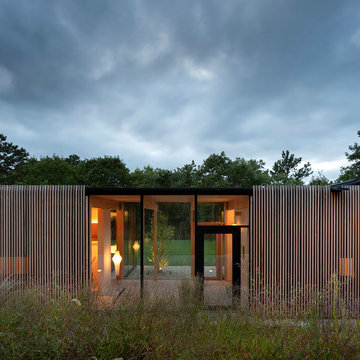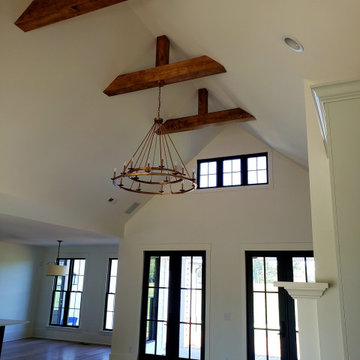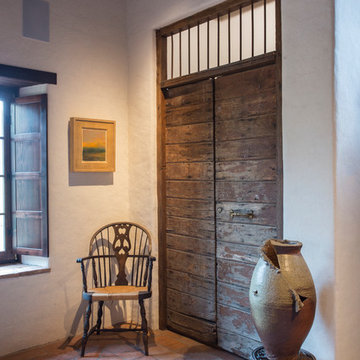Hallway Ideas
Refine by:
Budget
Sort by:Popular Today
13541 - 13560 of 312,327 photos
Find the right local pro for your project
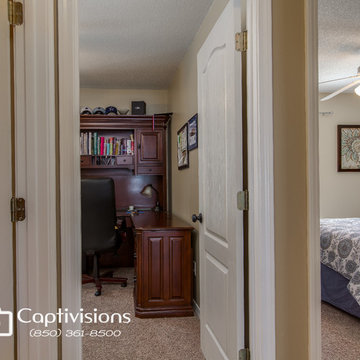
© Captivisions Real Estate Photography
Inspiration for a timeless carpeted hallway remodel in Miami with beige walls
Inspiration for a timeless carpeted hallway remodel in Miami with beige walls
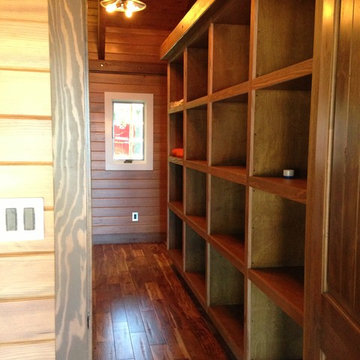
Lee Companies
Inspiration for a mid-sized rustic dark wood floor hallway remodel in Chicago with brown walls
Inspiration for a mid-sized rustic dark wood floor hallway remodel in Chicago with brown walls
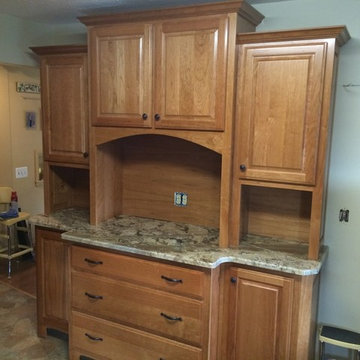
Inspiration for a mid-sized timeless brown floor hallway remodel in Other with gray walls
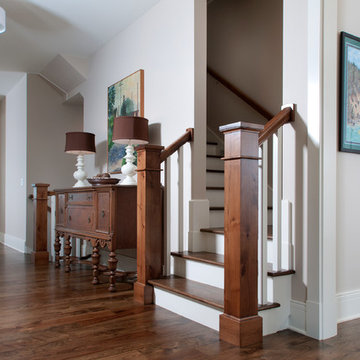
Forget just one room with a view—Lochley has almost an entire house dedicated to capturing nature’s best views and vistas. Make the most of a waterside or lakefront lot in this economical yet elegant floor plan, which was tailored to fit a narrow lot and has more than 1,600 square feet of main floor living space as well as almost as much on its upper and lower levels. A dovecote over the garage, multiple peaks and interesting roof lines greet guests at the street side, where a pergola over the front door provides a warm welcome and fitting intro to the interesting design. Other exterior features include trusses and transoms over multiple windows, siding, shutters and stone accents throughout the home’s three stories. The water side includes a lower-level walkout, a lower patio, an upper enclosed porch and walls of windows, all designed to take full advantage of the sun-filled site. The floor plan is all about relaxation – the kitchen includes an oversized island designed for gathering family and friends, a u-shaped butler’s pantry with a convenient second sink, while the nearby great room has built-ins and a central natural fireplace. Distinctive details include decorative wood beams in the living and kitchen areas, a dining area with sloped ceiling and decorative trusses and built-in window seat, and another window seat with built-in storage in the den, perfect for relaxing or using as a home office. A first-floor laundry and space for future elevator make it as convenient as attractive. Upstairs, an additional 1,200 square feet of living space include a master bedroom suite with a sloped 13-foot ceiling with decorative trusses and a corner natural fireplace, a master bath with two sinks and a large walk-in closet with built-in bench near the window. Also included is are two additional bedrooms and access to a third-floor loft, which could functions as a third bedroom if needed. Two more bedrooms with walk-in closets and a bath are found in the 1,300-square foot lower level, which also includes a secondary kitchen with bar, a fitness room overlooking the lake, a recreation/family room with built-in TV and a wine bar perfect for toasting the beautiful view beyond.
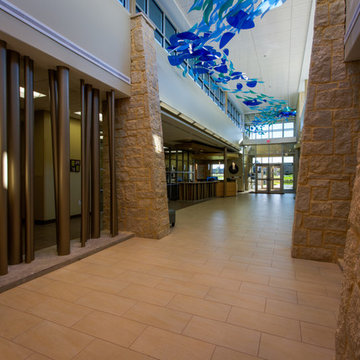
Progression Mobile
91 individual mobiles hung together to span a new Educare facility's 60-foot-long main corridor. Created from Translucent 3form resin elements. Spans 60 feet long by 8 feet deep by 8 feet tall.
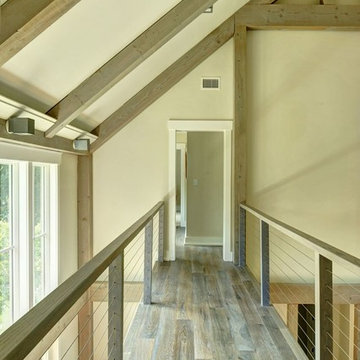
Barn House Catwalk
Chris Foster Photography
Large country light wood floor hallway photo in Burlington with white walls
Large country light wood floor hallway photo in Burlington with white walls

Sponsored
Columbus, OH
Manifesto, Inc.
Franklin County's Premier Interior Designer | 2x Best of Houzz Winner!
Hallway Ideas
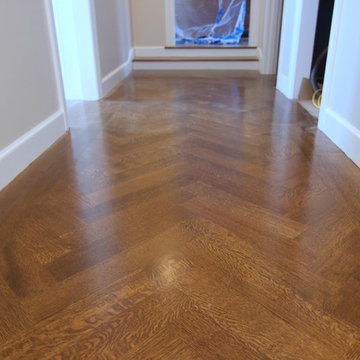
Sye Phommachanh
Example of a large classic dark wood floor and brown floor hallway design in Boston
Example of a large classic dark wood floor and brown floor hallway design in Boston
678






