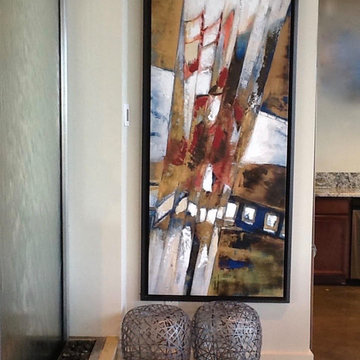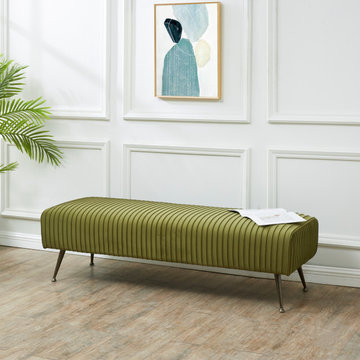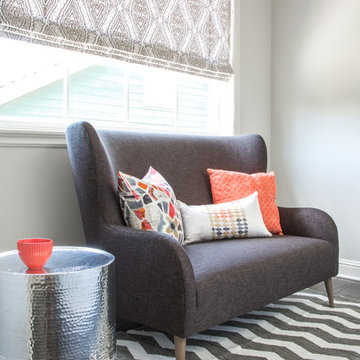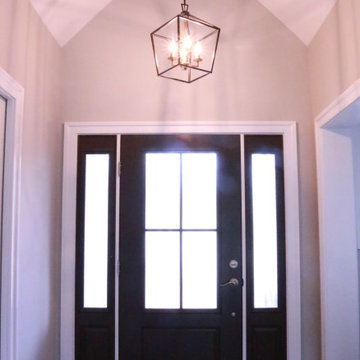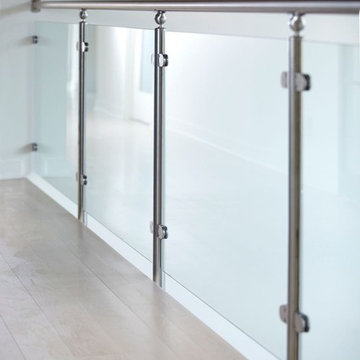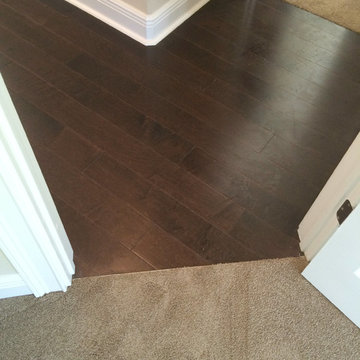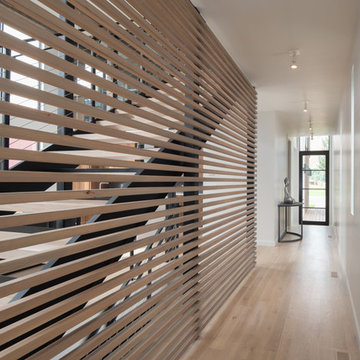Hallway Ideas
Refine by:
Budget
Sort by:Popular Today
14601 - 14620 of 311,326 photos
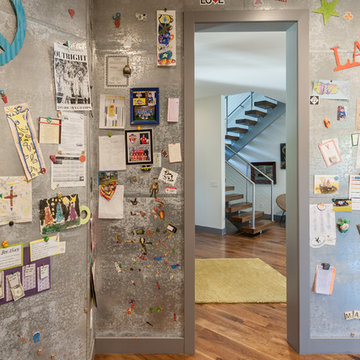
Kristian Walker
Inspiration for a mid-sized industrial medium tone wood floor hallway remodel in Grand Rapids with gray walls
Inspiration for a mid-sized industrial medium tone wood floor hallway remodel in Grand Rapids with gray walls
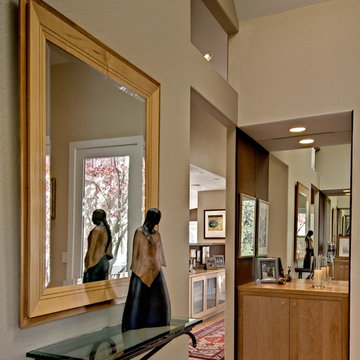
Photos: Dean Birinyi
Mid-sized eclectic medium tone wood floor hallway photo in San Francisco with beige walls
Mid-sized eclectic medium tone wood floor hallway photo in San Francisco with beige walls
Find the right local pro for your project
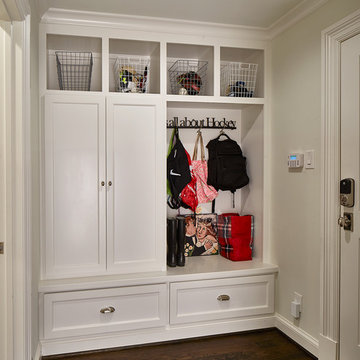
Ken Vaughan - Vaughan Creative Media
Hallway - small transitional medium tone wood floor and brown floor hallway idea in Dallas with beige walls
Hallway - small transitional medium tone wood floor and brown floor hallway idea in Dallas with beige walls
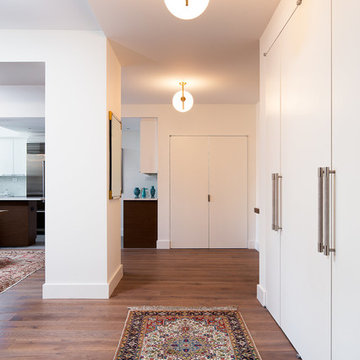
As you can see, the hallway in the photo is characterized by spaciousness and light. There are few pieces of furniture in the hallway. A few big wardrobes are placed along the hall wall.
In the middle of this room, there is a beautiful carpet, which acts as a decorative element here. Also, you can see here an elegant pendant lamp mounted directly above the carpet. The lamp enhances the accent effect of the carpet. The wood floor goes well with both the carpet on the floor and the white walls.
Looking for a good design studio to elevate your home design? Try Grandeur Hills Group and appreciate the high quality of our work!

This grand 2-story home with first-floor owner’s suite includes a 3-car garage with spacious mudroom entry complete with built-in lockers. A stamped concrete walkway leads to the inviting front porch. Double doors open to the foyer with beautiful hardwood flooring that flows throughout the main living areas on the 1st floor. Sophisticated details throughout the home include lofty 10’ ceilings on the first floor and farmhouse door and window trim and baseboard. To the front of the home is the formal dining room featuring craftsman style wainscoting with chair rail and elegant tray ceiling. Decorative wooden beams adorn the ceiling in the kitchen, sitting area, and the breakfast area. The well-appointed kitchen features stainless steel appliances, attractive cabinetry with decorative crown molding, Hanstone countertops with tile backsplash, and an island with Cambria countertop. The breakfast area provides access to the spacious covered patio. A see-thru, stone surround fireplace connects the breakfast area and the airy living room. The owner’s suite, tucked to the back of the home, features a tray ceiling, stylish shiplap accent wall, and an expansive closet with custom shelving. The owner’s bathroom with cathedral ceiling includes a freestanding tub and custom tile shower. Additional rooms include a study with cathedral ceiling and rustic barn wood accent wall and a convenient bonus room for additional flexible living space. The 2nd floor boasts 3 additional bedrooms, 2 full bathrooms, and a loft that overlooks the living room.
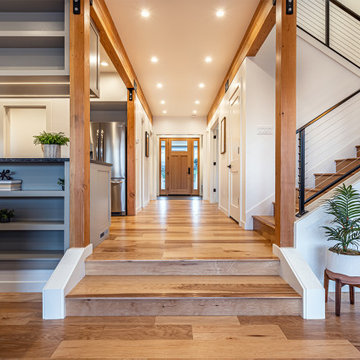
Mid-sized trendy medium tone wood floor and exposed beam hallway photo in Other with white walls
Reload the page to not see this specific ad anymore

Hallway - large transitional medium tone wood floor and brown floor hallway idea in Salt Lake City with white walls
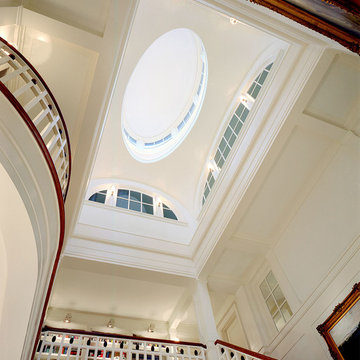
Hallway - large traditional medium tone wood floor and brown floor hallway idea in San Francisco with white walls
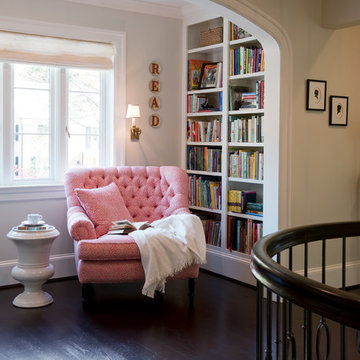
Photographer: Anice Hoachlander from Hoachlander Davis Photography, LLC
Principal Designer: Anthony "Ankie" Barnes, AIA, LEED AP
Example of a classic hallway design in DC Metro
Example of a classic hallway design in DC Metro
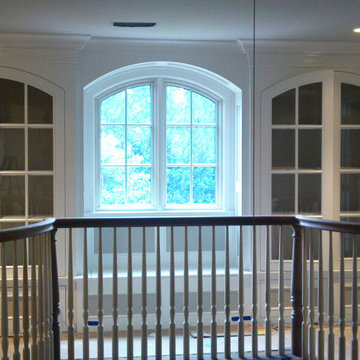
Mid-sized light wood floor hallway photo in DC Metro with gray walls
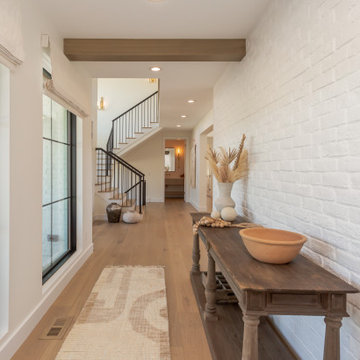
Sponsored
PERRYSBURG, OH
Studio M Design Co
We believe that great design should be accessible to everyone
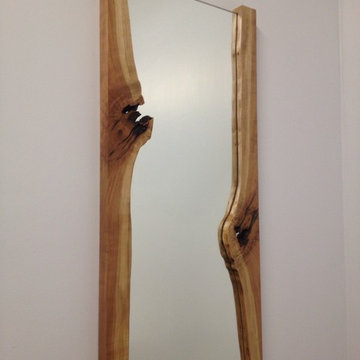
Custom cherry wood mirror with natural edge makes a statement in any room
Custom sizes and wood species available.
Hallway - contemporary hallway idea in New York
Hallway - contemporary hallway idea in New York
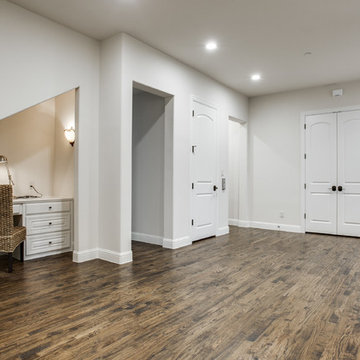
Texas' leading luxury custom home builder, Bella Vita Custom Homes, redefines "luxury living" in its newest luxury custom home on 4505 Lorraine in Highland Park! Just under 7,000 square feet, this available home has nothing but the best around every corner! With 5 bedrooms, 5 full and 2 half bathrooms, vast 20x20 gourmet kitchen with double islands, breakfast and formal dining rooms, butler and storage pantries, home management office, library/study, game room, media suite, covered patio and 3-story elevator, this available home is offered at $3,219,990!
Call 214-750-8482 to schedule a private home tour today!
For more information on this available home, visit http://www.livingbellavita.com/4505-lorraine-avenue
Hallway Ideas
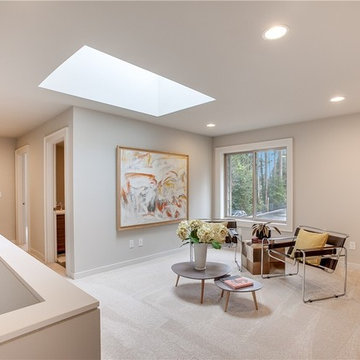
Please go to http://www.donoghhomes.net/ for more information on this beautiful home built by Scott Donogh Homes. We build custom homes in Seattle, Bellevue, Kirkland, Issaquah, and Renton, WA.
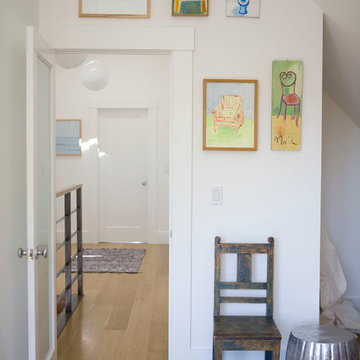
the project included a second floor addition and complete renovation of the first floor of an existing home in an historic neighborhood. walls were removed at the first floor to provide an open, light-filled family space, while a second floor addition provides bedrooms, a shared bathroom, laundry and playroom
ericka mcconnell photograhpy
731






