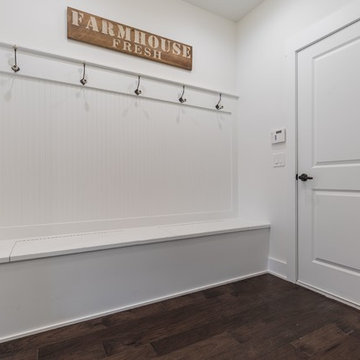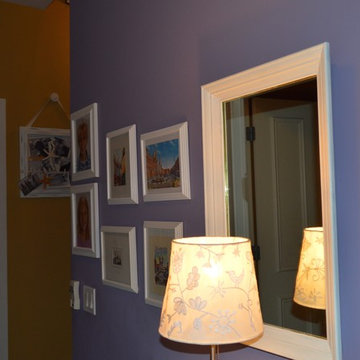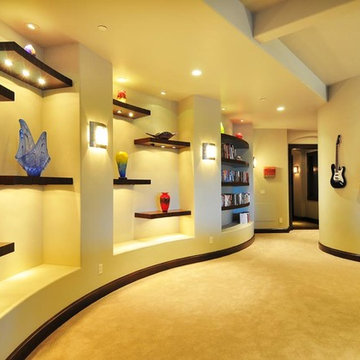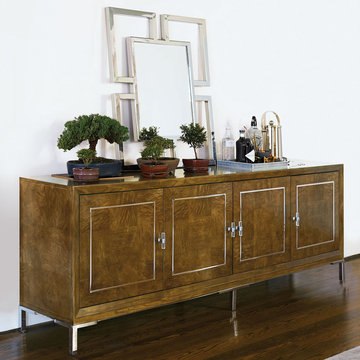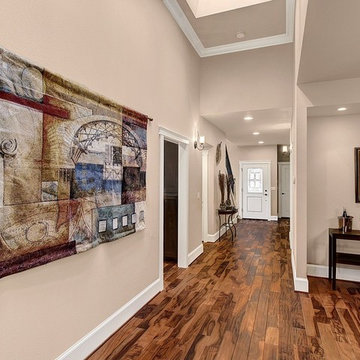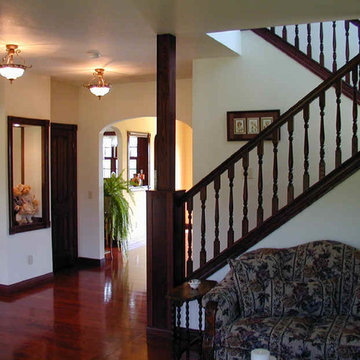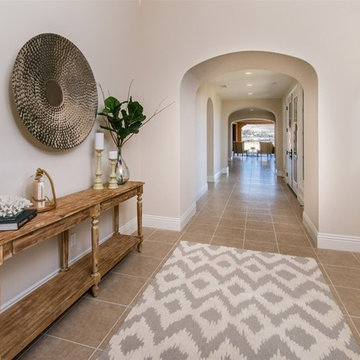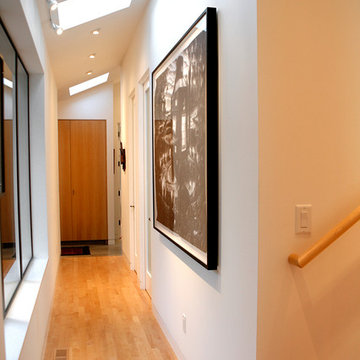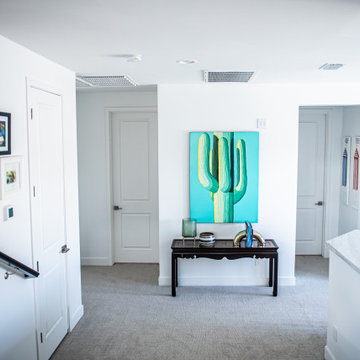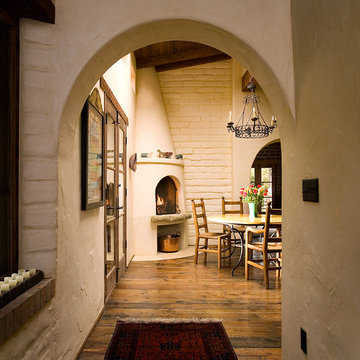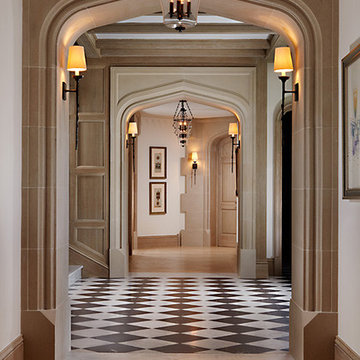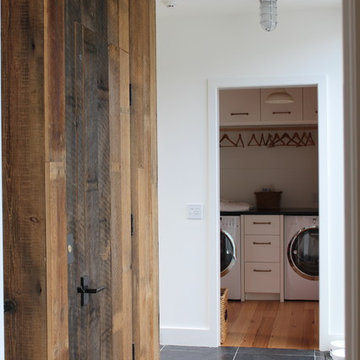Hallway Ideas
Refine by:
Budget
Sort by:Popular Today
15601 - 15620 of 311,287 photos
Find the right local pro for your project
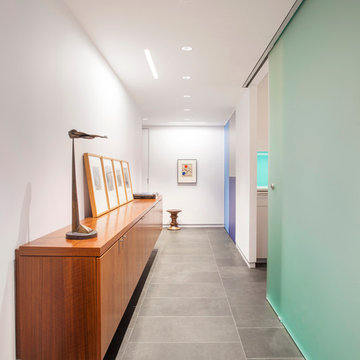
Collaboration with Boeman Design
Mike Schwartz Photography
Hallway - mid-sized contemporary porcelain tile hallway idea in Chicago with gray walls
Hallway - mid-sized contemporary porcelain tile hallway idea in Chicago with gray walls
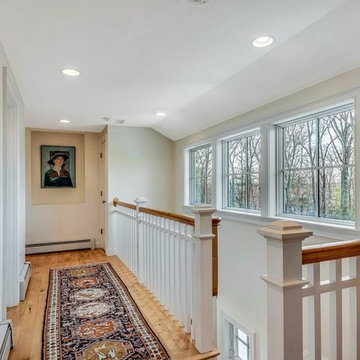
Example of a mid-sized trendy light wood floor and yellow floor hallway design in Boston with white walls
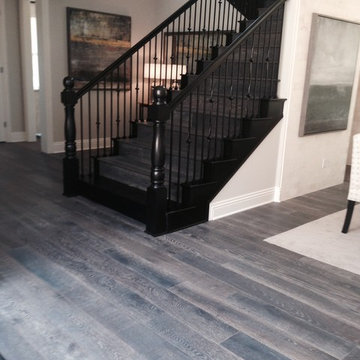
Award winning Palladio plank Flooring from Diamond W Flooring Distributors.
John Spillman
Trendy staircase photo in Orange County
Trendy staircase photo in Orange County
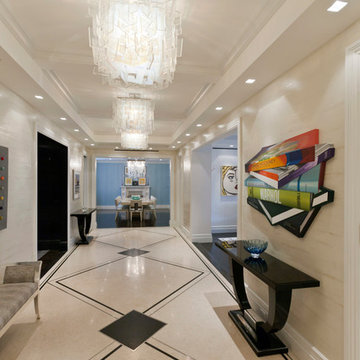
This Park Avenue apartment is designed to feel fresh, updated, lively, and important. Much importance was given to lighting and finish materials to provide a well illuminated but neutral clean background for the furniture and art to take precedence. Gallery flfoor large slabs in diamond pattern with metal inserts for definition, give contrast to the rectangular chandeliers, and enhancing the axis that points to the Dinning Room at the end.
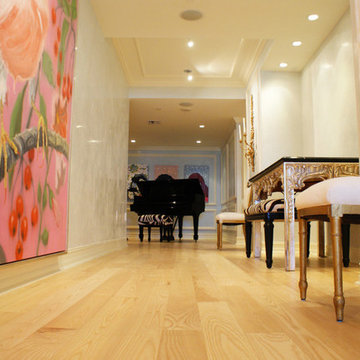
Sponsored
Columbus, OH

Authorized Dealer
Traditional Hardwood Floors LLC
Your Industry Leading Flooring Refinishers & Installers in Columbus
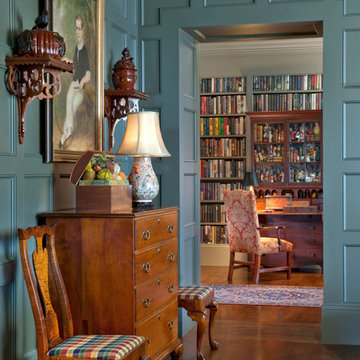
Resting upon a 120-acre rural hillside, this 17,500 square-foot residence has unencumbered mountain views to the east, south and west. The exterior design palette for the public side is a more formal Tudor style of architecture, including intricate brick detailing; while the materials for the private side tend toward a more casual mountain-home style of architecture with a natural stone base and hand-cut wood siding.
Primary living spaces and the master bedroom suite, are located on the main level, with guest accommodations on the upper floor of the main house and upper floor of the garage. The interior material palette was carefully chosen to match the stunning collection of antique furniture and artifacts, gathered from around the country. From the elegant kitchen to the cozy screened porch, this residence captures the beauty of the White Mountains and embodies classic New Hampshire living.
Photographer: Joseph St. Pierre
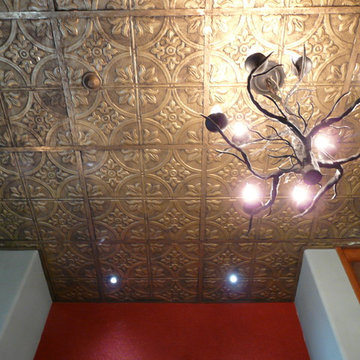
Aged tin ceiling for an upstairs landing. It was painted in a metallic gold base and glazed in a dark umber.
Inspiration for a timeless hallway remodel in Orlando
Inspiration for a timeless hallway remodel in Orlando
Hallway Ideas

Sponsored
Sunbury, OH
J.Holderby - Renovations
Franklin County's Leading General Contractors - 2X Best of Houzz!
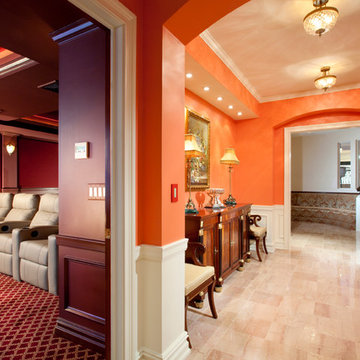
Photography by William Psolka, psolka-photo.com
Example of a mid-sized tuscan carpeted hallway design in New York with red walls
Example of a mid-sized tuscan carpeted hallway design in New York with red walls
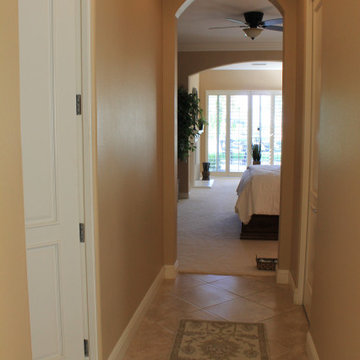
Master Bedroom hallway from Master Bath
Inspiration for a transitional hallway remodel in Orange County
Inspiration for a transitional hallway remodel in Orange County
781






