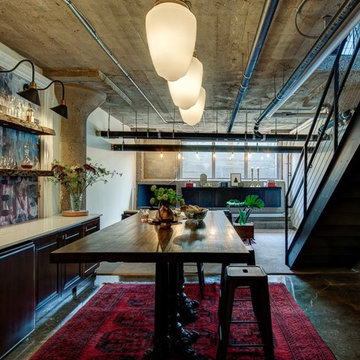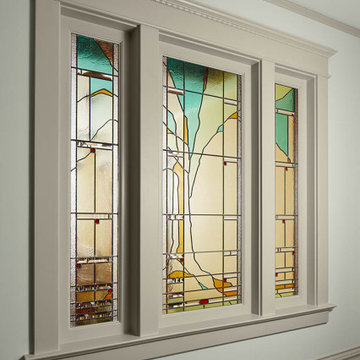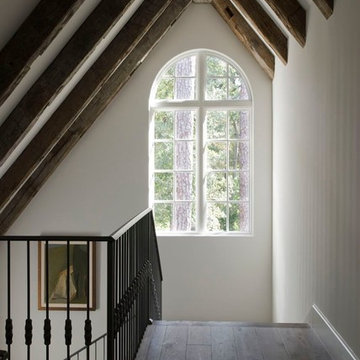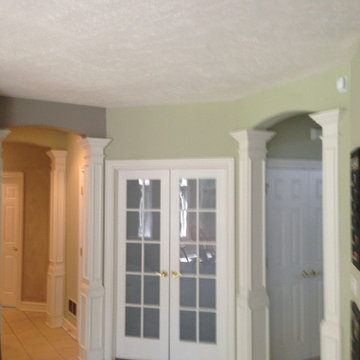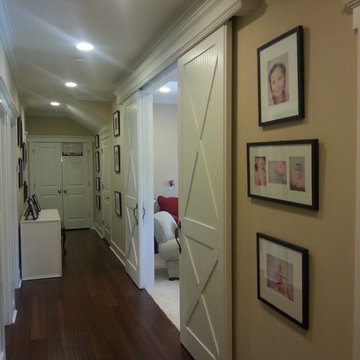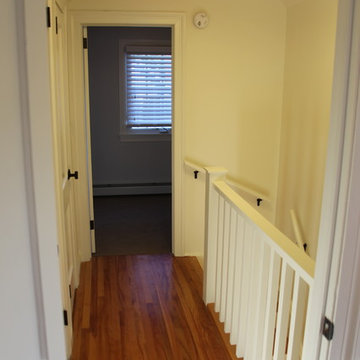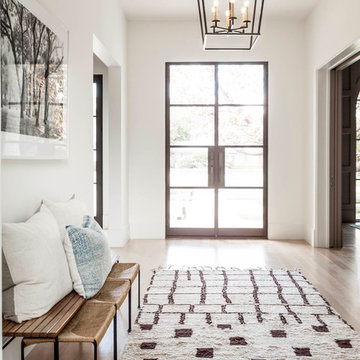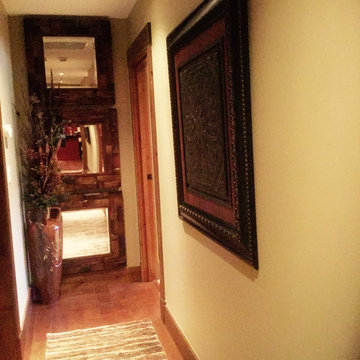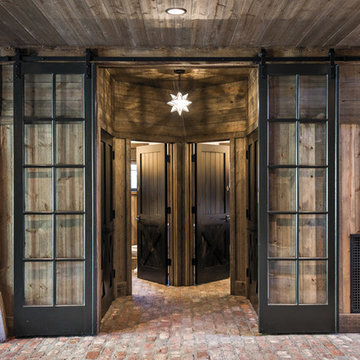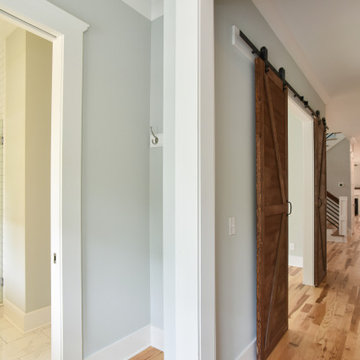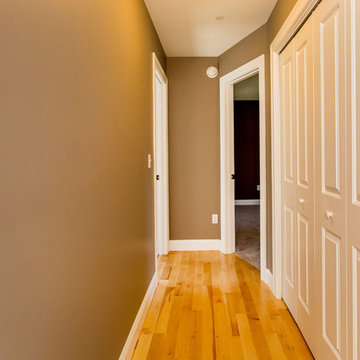Hallway Ideas
Refine by:
Budget
Sort by:Popular Today
19601 - 19620 of 311,409 photos
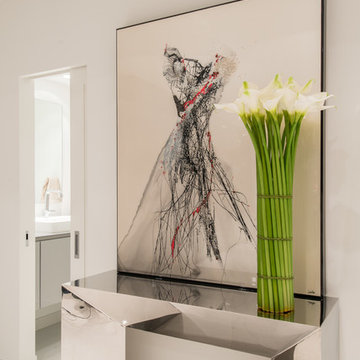
Soon-to-be empty nesters, Dr. George and Debbie Boozalis enlisted our Houston design consultant, Gena Sylvester to revamp their 3,000 square foot condo to serve as a serene urban retreat for two and a hub for their jet-setting family of seven. Tour this modern home with sweeping views of Houston’s skyline and get the look on the Cantoni Blog!
Photography by Michael Hunter
Find the right local pro for your project
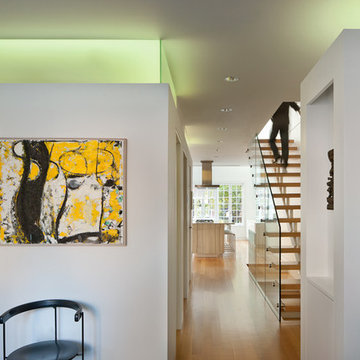
Hall past staircase to kitchen
©Michael Stavaridis
Hallway - contemporary hallway idea in Boston
Hallway - contemporary hallway idea in Boston
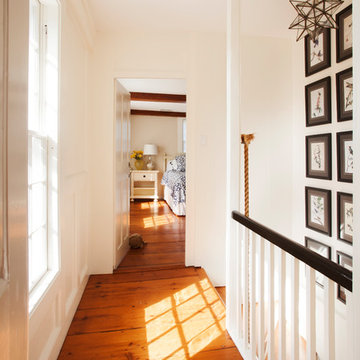
Jeffery Allen Photography
Example of a beach style hallway design in Boston
Example of a beach style hallway design in Boston
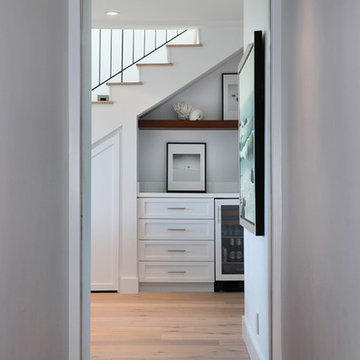
Architecture and Design by Anders Lasater Architects. Photos by Jeri Koegel.
Inspiration for a coastal hallway remodel in Orange County
Inspiration for a coastal hallway remodel in Orange County
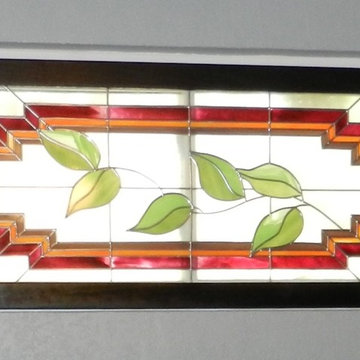
The stained glass window, placed in the small window above the bed, was custom designed. Clear glass was used in the center and the perimeter to bring a small amount of light into the room.
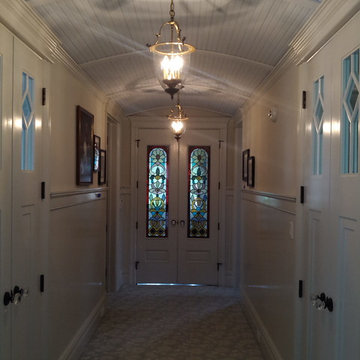
Inspiration for a mid-sized timeless carpeted and beige floor hallway remodel in New York with beige walls
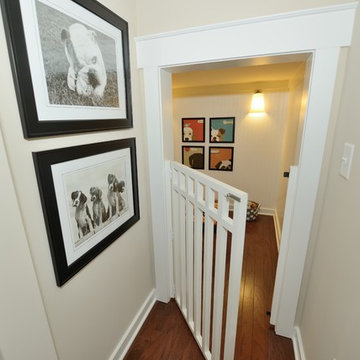
Super cute under the stairs dog room! Such a great way to use the space and an awesome way to conceal dog bowls and toys. The Jimmy at Emerald Woods in Wake Forest, NC. Designed and built by Terramor Homes.
Photography: M. Eric Honeycutt
Hallway Ideas

Sponsored
Sunbury, OH
J.Holderby - Renovations
Franklin County's Leading General Contractors - 2X Best of Houzz!
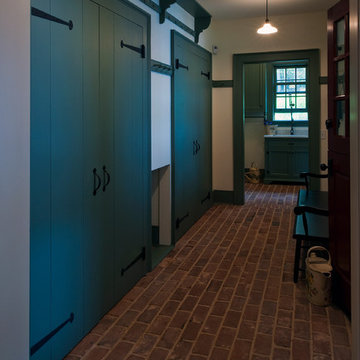
©StevenPaulWhitsitt_Photography
Design by award winning interior design firm
Linda Dickerson Interiors
http://www.lindadickersoninteriors.com/
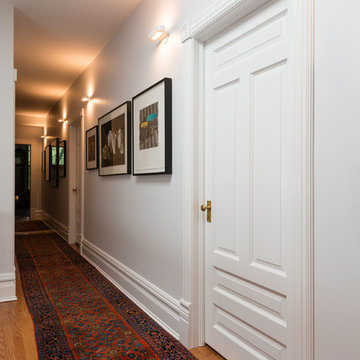
Interior Design: Kay Ettington
The Talo Halogen Mini 21 is available in a die-cast painted aluminum finish in Silver/Grey, White or Satin Chrome as well as a Chrome finish. One 150 watt R7s 120V halogen lamp included. Also available in a fluorescent version. 8.25 inches wide x 4 inches deep x 1.25 inches high. ADA Compliant. UL listed.
981






