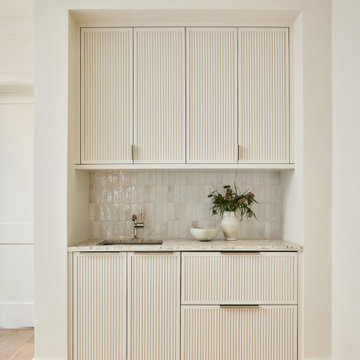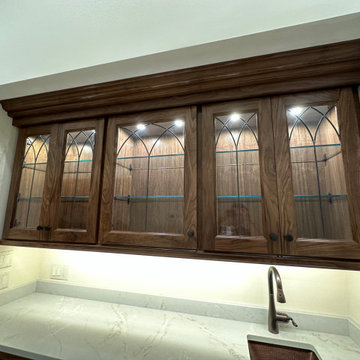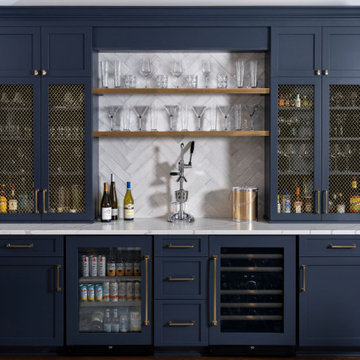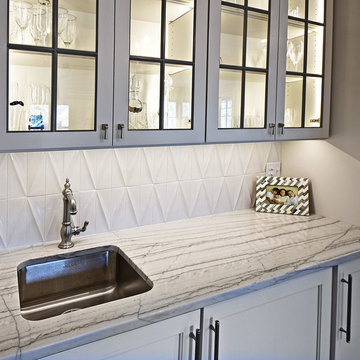Home Bar Ideas
Refine by:
Budget
Sort by:Popular Today
1081 - 1100 of 132,090 photos
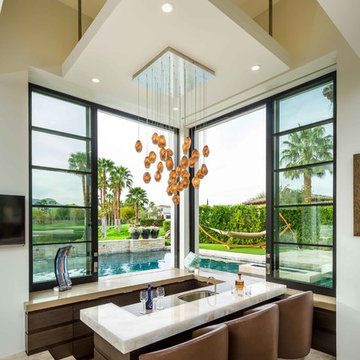
Example of a tuscan beige floor seated home bar design in Orange County with an undermount sink, flat-panel cabinets and brown cabinets

Created a wet bar from two closets
Inspiration for a mid-sized transitional dark wood floor and multicolored floor wet bar remodel in Charlotte with a drop-in sink, shaker cabinets, blue cabinets, quartzite countertops, white backsplash, brick backsplash and white countertops
Inspiration for a mid-sized transitional dark wood floor and multicolored floor wet bar remodel in Charlotte with a drop-in sink, shaker cabinets, blue cabinets, quartzite countertops, white backsplash, brick backsplash and white countertops
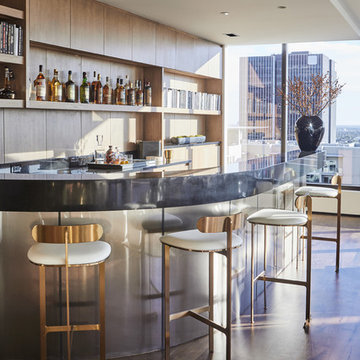
Inspired by the Brooklyn-esque nature of the surrounding historic buildings, this penthouse pairs sleek, urban-contemporary design with luxury finishes and materials, reflecting an industrial luxe aesthetic.
Find the right local pro for your project

This 1600+ square foot basement was a diamond in the rough. We were tasked with keeping farmhouse elements in the design plan while implementing industrial elements. The client requested the space include a gym, ample seating and viewing area for movies, a full bar , banquette seating as well as area for their gaming tables - shuffleboard, pool table and ping pong. By shifting two support columns we were able to bury one in the powder room wall and implement two in the custom design of the bar. Custom finishes are provided throughout the space to complete this entertainers dream.
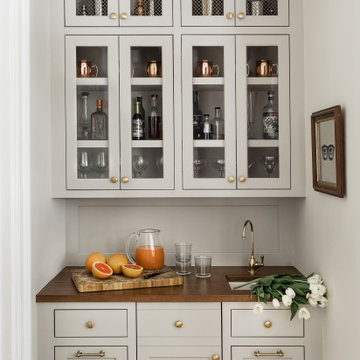
Home bar - traditional light wood floor home bar idea in Boston with an undermount sink, glass-front cabinets, beige cabinets, wood countertops, beige backsplash and brown countertops
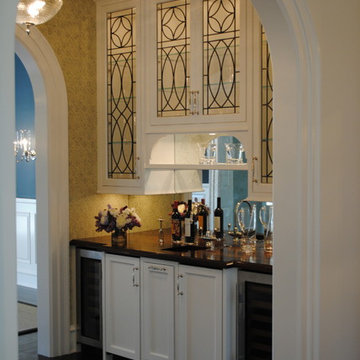
Inspiration for a small timeless single-wall dark wood floor and brown floor wet bar remodel in New York with an undermount sink, shaker cabinets, white cabinets, wood countertops and mirror backsplash

The 3,400 SF, 3 – bedroom, 3 ½ bath main house feels larger than it is because we pulled the kids’ bedroom wing and master suite wing out from the public spaces and connected all three with a TV Den.
Convenient ranch house features include a porte cochere at the side entrance to the mud room, a utility/sewing room near the kitchen, and covered porches that wrap two sides of the pool terrace.
We designed a separate icehouse to showcase the owner’s unique collection of Texas memorabilia. The building includes a guest suite and a comfortable porch overlooking the pool.
The main house and icehouse utilize reclaimed wood siding, brick, stone, tie, tin, and timbers alongside appropriate new materials to add a feeling of age.

Benjamin Moore Black
shaker style cabinets
Belvedere granite countertops
Black leather, brass and acrylic barstools
Feiss pendants
Metallic black subway tile
Emtek satin brass hardware
white oak flooring with custom stain
Photo by @Spacecrafting

Example of a mid-sized beach style single-wall ceramic tile and brown floor wet bar design in Miami with an undermount sink, raised-panel cabinets, white cabinets, quartzite countertops, brown backsplash, wood backsplash and white countertops

Huge trendy u-shaped carpeted and beige floor seated home bar photo in Denver with flat-panel cabinets, light wood cabinets, an undermount sink and black countertops
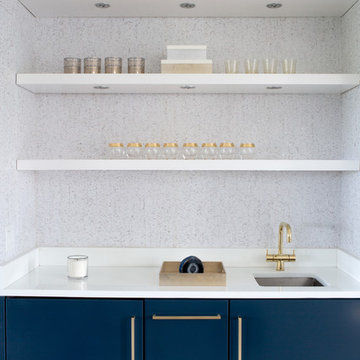
Example of a small minimalist single-wall wet bar design in Boston with an undermount sink, flat-panel cabinets, blue cabinets and white countertops
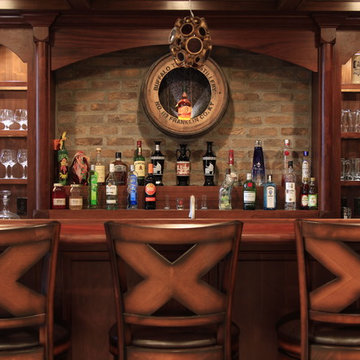
Sponsored
Delaware, OH
Buckeye Basements, Inc.
Central Ohio's Basement Finishing ExpertsBest Of Houzz '13-'21
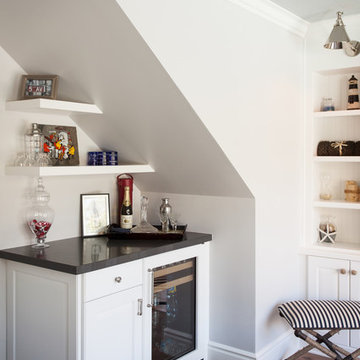
The theme of this remodel seemed to be "a better use of space". We took the typpically underutizlizer under stair nook and Turned it into a nice little bar space, caomplete with a built in wine fridge and floating shelves. Tim Krueger

Simple countertop, sink, and sink for preparing cocktails and mock-tails. Open cabinets with reflective backs for glass ware.
Photography by Spacecrafting

A custom-made expansive two-story home providing views of the spacious kitchen, breakfast nook, dining, great room and outdoor amenities upon entry.
Featuring 11,000 square feet of open area lavish living this residence does not disappoint with the attention to detail throughout. Elegant features embellish this
home with the intricate woodworking and exposed wood beams, ceiling details, gorgeous stonework, European Oak flooring throughout, and unique lighting.
This residence offers seven bedrooms including a mother-in-law suite, nine bathrooms, a bonus room, his and her offices, wet bar adjacent to dining area, wine
room, laundry room featuring a dog wash area and a game room located above one of the two garages. The open-air kitchen is the perfect space for entertaining
family and friends with the two islands, custom panel Sub-Zero appliances and easy access to the dining areas.
Outdoor amenities include a pool with sun shelf and spa, fire bowls spilling water into the pool, firepit, large covered lanai with summer kitchen and fireplace
surrounded by roll down screens to protect guests from inclement weather, and two additional covered lanais. This is luxury at its finest!
Home Bar Ideas
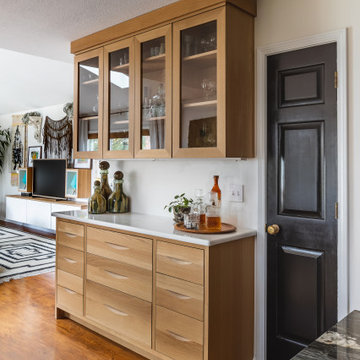
Sponsored
Westerville, OH
Fresh Pointe Studio
Industry Leading Interior Designers & Decorators | Delaware County, OH
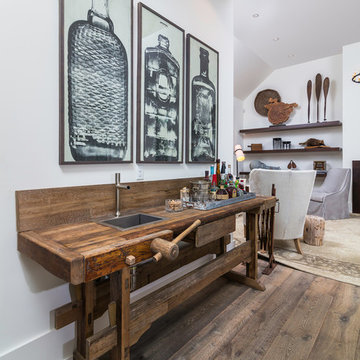
Greg Reigler
Wet bar - mid-sized coastal single-wall medium tone wood floor wet bar idea in Atlanta with a drop-in sink and medium tone wood cabinets
Wet bar - mid-sized coastal single-wall medium tone wood floor wet bar idea in Atlanta with a drop-in sink and medium tone wood cabinets
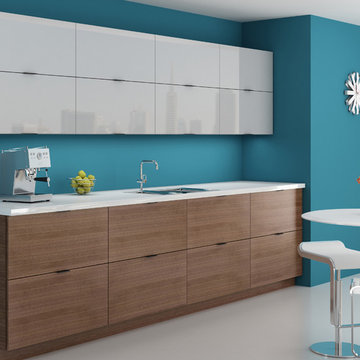
Inspiration for a large modern single-wall wet bar remodel in Indianapolis with flat-panel cabinets and gray cabinets
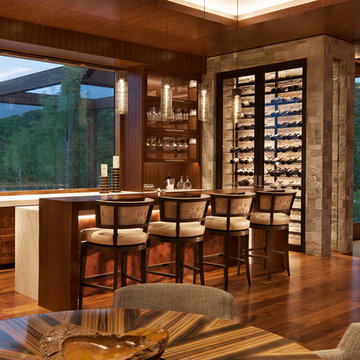
David O. Marlow
Seated home bar - rustic l-shaped medium tone wood floor and brown floor seated home bar idea in Denver with recessed-panel cabinets, brown cabinets and beige countertops
Seated home bar - rustic l-shaped medium tone wood floor and brown floor seated home bar idea in Denver with recessed-panel cabinets, brown cabinets and beige countertops
55






