Home Design Ideas
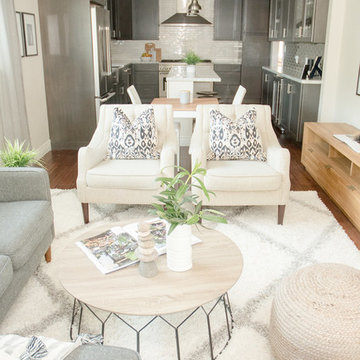
Quiana Marie Photography
Modern meets Coastal Design
Family room - small modern open concept dark wood floor and brown floor family room idea in San Francisco with beige walls and a tv stand
Family room - small modern open concept dark wood floor and brown floor family room idea in San Francisco with beige walls and a tv stand
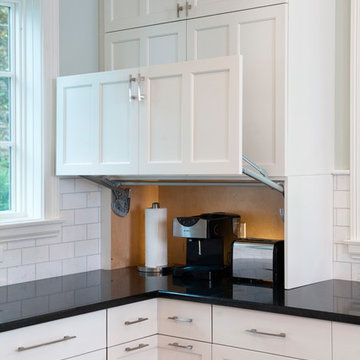
Tricia Koning Photography
Large elegant u-shaped dark wood floor kitchen photo in Chicago with an undermount sink, recessed-panel cabinets, white cabinets, granite countertops, white backsplash, subway tile backsplash, white appliances and an island
Large elegant u-shaped dark wood floor kitchen photo in Chicago with an undermount sink, recessed-panel cabinets, white cabinets, granite countertops, white backsplash, subway tile backsplash, white appliances and an island

Samantha Ward
Example of a small transitional master medium tone wood floor and brown floor bedroom design in Kansas City with white walls
Example of a small transitional master medium tone wood floor and brown floor bedroom design in Kansas City with white walls
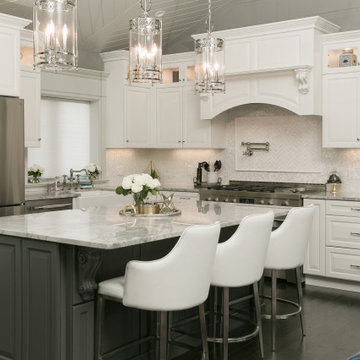
Adding a custom hood can make your range a focal point of the kitchen, adding elegance and sophistication to the space.
Large transitional l-shaped dark wood floor open concept kitchen photo in New York with a farmhouse sink, raised-panel cabinets, quartzite countertops, beige backsplash, porcelain backsplash, stainless steel appliances, an island, gray countertops and beige cabinets
Large transitional l-shaped dark wood floor open concept kitchen photo in New York with a farmhouse sink, raised-panel cabinets, quartzite countertops, beige backsplash, porcelain backsplash, stainless steel appliances, an island, gray countertops and beige cabinets
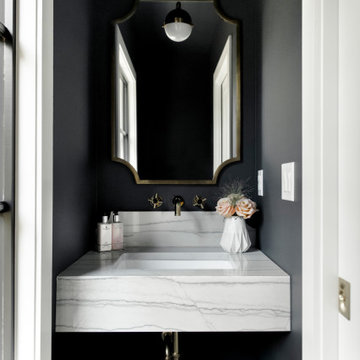
Example of a small transitional powder room design in Other with open cabinets, black walls, quartzite countertops and white countertops
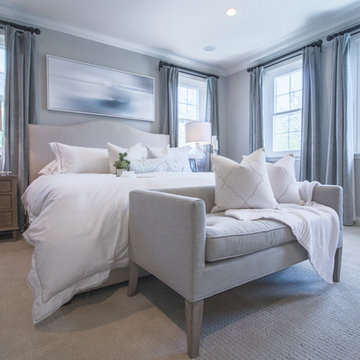
Inspiration for a large shabby-chic style master carpeted and beige floor bedroom remodel in Orange County with gray walls

We were asked to help transform a cluttered, half-finished common area to an organized, multi-functional homework/play/lounge space for this family of six. They were so pleased with the desk setup for the kids, that we created a similar workspace for their office. In the midst of designing these living areas, they had a leak in their kitchen, so we jumped at the opportunity to give them a brand new one. This project was a true collaboration between owner and designer, as it was done completely remotely.
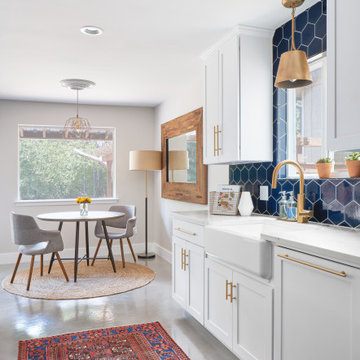
Anchored by a Navy Blue Hexagon Tile Backsplash, this transitional style kitchen serves up some nautical vibes with its classic blue and white color pairing. Love the look? Sample navy blue tiles and more at fireclaytile.com.
TILE SHOWN
6" Hexagon Tiles in Navy Blue
DESIGN
John Gioffre
PHOTOS
Leonid Furmansky
INSTALLER
Revent Remodeling + Construction
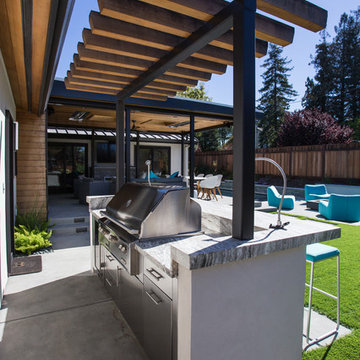
Courtesy of Amy J Photography
Inspiration for a mid-sized modern multicolored one-story house exterior remodel in San Francisco with a gray roof
Inspiration for a mid-sized modern multicolored one-story house exterior remodel in San Francisco with a gray roof
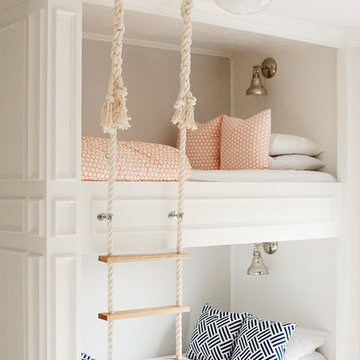
Mikael Monson Photography
Mid-sized elegant gender-neutral carpeted kids' room photo in Portland with gray walls
Mid-sized elegant gender-neutral carpeted kids' room photo in Portland with gray walls

We brought in black accents in furniture and decor throughout the main level of this modern farmhouse. The deacon's bench and custom initial handpainted wood sign tie the black fixtures and railings together.

The goal for this project was to create a space that felt “beachy” for the Lewis’ who moved from Utah to San Diego last year. These recent retirees needed a casual living room for everyday use and to handle the wear and tear of grandchildren. They also wanted a sophisticated environment to reflect this point in their lives and to have a welcoming atmosphere for guests.
Photos courtesy of Ramon C Purcell

The right amount of accessories keeps this kitchen open and ready to host.
Inspiration for a huge transitional u-shaped black floor kitchen remodel in Los Angeles with a farmhouse sink, flat-panel cabinets, medium tone wood cabinets, white backsplash, stainless steel appliances, an island and white countertops
Inspiration for a huge transitional u-shaped black floor kitchen remodel in Los Angeles with a farmhouse sink, flat-panel cabinets, medium tone wood cabinets, white backsplash, stainless steel appliances, an island and white countertops
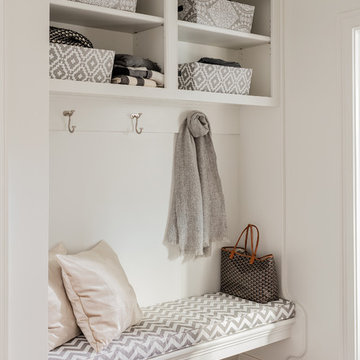
photo by Michael J. Lee
Example of a small classic mudroom design in Boston with white walls
Example of a small classic mudroom design in Boston with white walls

Photo by Bozeman Daily Chronicle - Adrian Sanchez-Gonzales
*Plenty of rooms under the eaves for 2 sectional pieces doubling as twin beds
* One sectional piece doubles as headboard for a (hidden King size bed).
* Storage chests double as coffee tables.
* Laminate floors
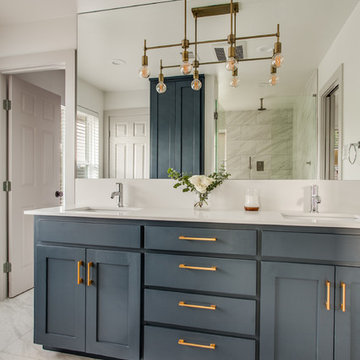
shoot2sell
Bathroom - mid-sized transitional master gray tile and porcelain tile porcelain tile and gray floor bathroom idea in Dallas with shaker cabinets, blue cabinets, a two-piece toilet, white walls, an undermount sink, quartz countertops, a hinged shower door and white countertops
Bathroom - mid-sized transitional master gray tile and porcelain tile porcelain tile and gray floor bathroom idea in Dallas with shaker cabinets, blue cabinets, a two-piece toilet, white walls, an undermount sink, quartz countertops, a hinged shower door and white countertops
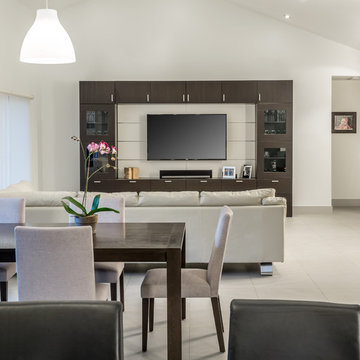
Very spacious family room decorated in a more modern style. Ikea TV entertainment unit with a wall mounted TV.
Picture by Antonio Chagin | Ach Digital
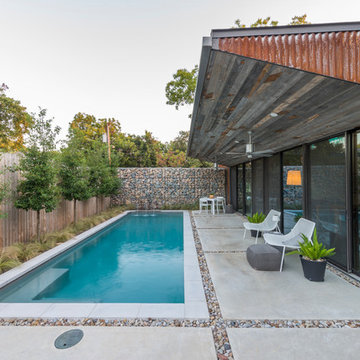
The minimalistic design of the pool compliments the basic shape of the house. Close attention was paid to the details of the pool and surrounding deck.
Photography Credit: Wade Griffith
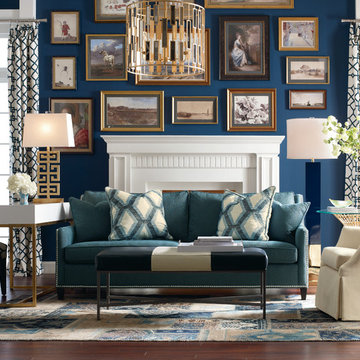
Example of a mid-sized eclectic formal and enclosed carpeted living room design in Wichita with white walls, a standard fireplace, a plaster fireplace and no tv
Home Design Ideas
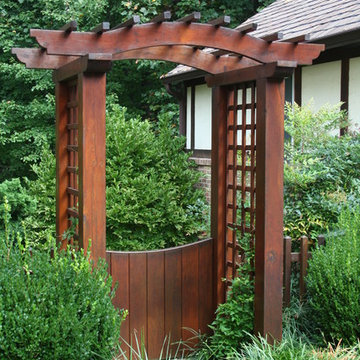
Designed and built by Land Art Design, Inc.
Photo of a small contemporary side yard stone garden path in DC Metro.
Photo of a small contemporary side yard stone garden path in DC Metro.
21
























