Home Design Ideas
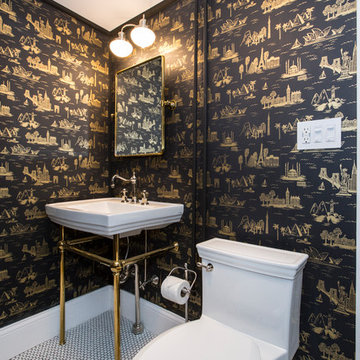
Paulina Hospod
Inspiration for a mid-sized transitional white floor and mosaic tile floor powder room remodel in New York with a one-piece toilet, multicolored walls and a console sink
Inspiration for a mid-sized transitional white floor and mosaic tile floor powder room remodel in New York with a one-piece toilet, multicolored walls and a console sink

Anchored by a Navy Blue Hexagon Tile Backsplash, this transitional style kitchen serves up some nautical vibes with its classic blue and white color pairing. Love the look? Sample navy blue tiles and more at fireclaytile.com.
TILE SHOWN
6" Hexagon Tiles in Navy Blue
DESIGN
John Gioffre
PHOTOS
Leonid Furmansky
INSTALLER
Revent Remodeling + Construction
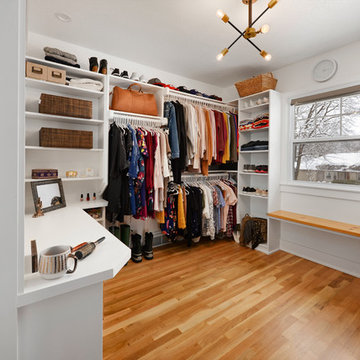
Samantha Ward
Inspiration for a mid-sized transitional gender-neutral medium tone wood floor and brown floor walk-in closet remodel in Kansas City with open cabinets and white cabinets
Inspiration for a mid-sized transitional gender-neutral medium tone wood floor and brown floor walk-in closet remodel in Kansas City with open cabinets and white cabinets
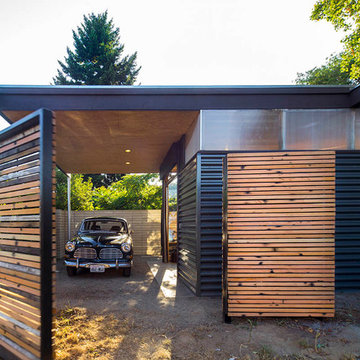
Crushed stone carport, large slatted gate, translucent polycarbonate windows and steel siding.
Nic Lehoux
Inspiration for a small modern detached one-car carport remodel in Seattle
Inspiration for a small modern detached one-car carport remodel in Seattle
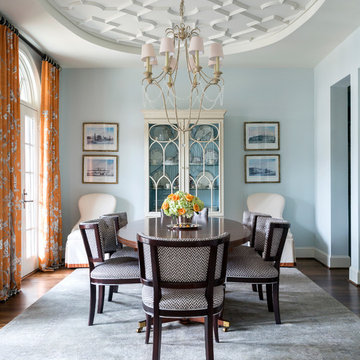
Forth Worth Georgian Dining Room
Inspiration for a timeless dark wood floor and brown floor enclosed dining room remodel in Dallas with blue walls and no fireplace
Inspiration for a timeless dark wood floor and brown floor enclosed dining room remodel in Dallas with blue walls and no fireplace
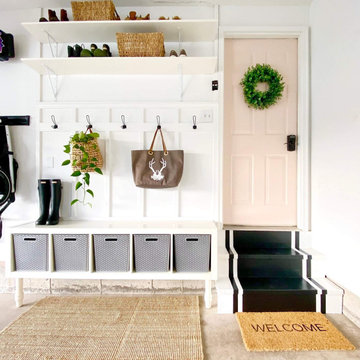
Garage organization, stroller storage, tool storage and entry way landing zone. Garage mudroom adds so much functional storage and looks beautiful!
Garage - mid-sized country attached two-car garage idea in Bridgeport
Garage - mid-sized country attached two-car garage idea in Bridgeport
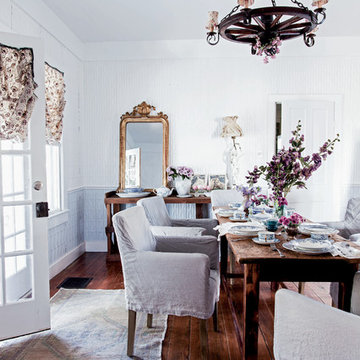
Photography by Amy Neunsinger
Example of a cottage chic dark wood floor dining room design in Los Angeles
Example of a cottage chic dark wood floor dining room design in Los Angeles
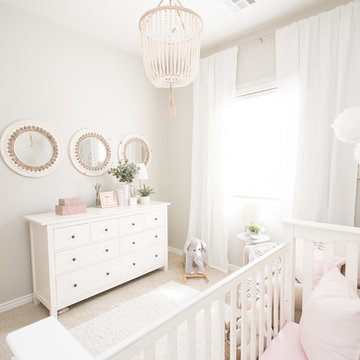
CLFrank Photography
Light and Bright Nursery for a baby Girl's Room.
Small transitional girl carpeted and beige floor nursery photo in Phoenix with gray walls
Small transitional girl carpeted and beige floor nursery photo in Phoenix with gray walls
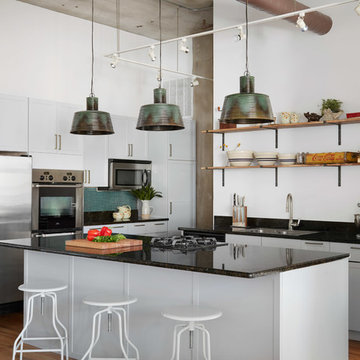
Custom wall mounted shelving. Made from 1" thick black walnut and 1.5" with steel flat bar. Designed and built by Vault Furniture, Chicago, IL
Example of an urban medium tone wood floor kitchen design in Chicago with a double-bowl sink, recessed-panel cabinets, gray cabinets, granite countertops, green backsplash, stainless steel appliances, an island, black countertops and mosaic tile backsplash
Example of an urban medium tone wood floor kitchen design in Chicago with a double-bowl sink, recessed-panel cabinets, gray cabinets, granite countertops, green backsplash, stainless steel appliances, an island, black countertops and mosaic tile backsplash

James Stewart
Small trendy porcelain tile open concept kitchen photo in Phoenix with an undermount sink, flat-panel cabinets, medium tone wood cabinets, stainless steel appliances, quartz countertops, white backsplash, glass sheet backsplash and an island
Small trendy porcelain tile open concept kitchen photo in Phoenix with an undermount sink, flat-panel cabinets, medium tone wood cabinets, stainless steel appliances, quartz countertops, white backsplash, glass sheet backsplash and an island
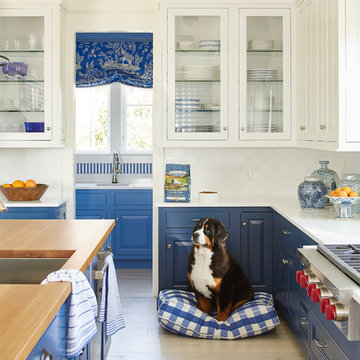
Thanks to designer Mark D. Sike's expert color blocking, the kitchen's upper white cabinetry and subway tile feel almost weightless in contrast to its rich royal blue foundation.
Tile shown: 3x6 tiles in White Wash, one of our Foundation Collection colors/shapes, priced at $15.00/SF.
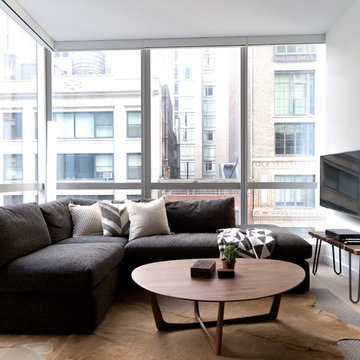
Living room - small contemporary open concept laminate floor living room idea in New York with white walls and a wall-mounted tv
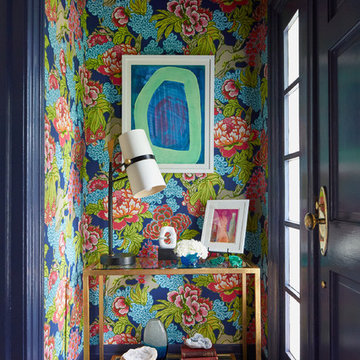
Photographed by Laura Moss
Example of a small transitional blue floor entryway design in New York with multicolored walls and a blue front door
Example of a small transitional blue floor entryway design in New York with multicolored walls and a blue front door
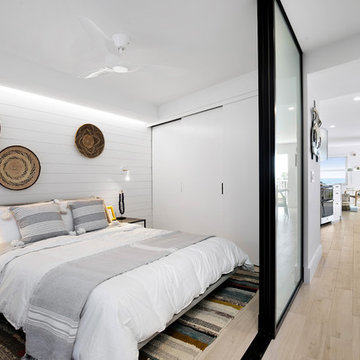
Ryan Gamma Photography
Small beach style beige floor bedroom photo in Tampa with white walls
Small beach style beige floor bedroom photo in Tampa with white walls
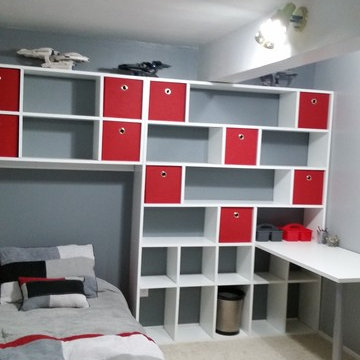
Example of a small minimalist carpeted bedroom design in Oklahoma City with gray walls and no fireplace
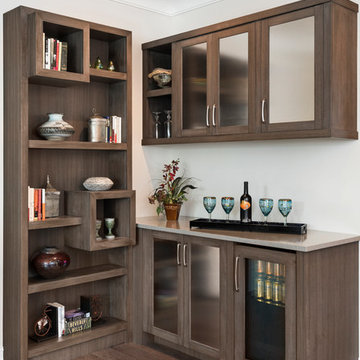
Colleen Wilson: Project Leader, Interior Designer,
ASID, NCIDQ
Photography by Amber Frederiksen
Small transitional l-shaped dark wood floor and brown floor wet bar photo in Miami with no sink, dark wood cabinets, quartzite countertops and glass-front cabinets
Small transitional l-shaped dark wood floor and brown floor wet bar photo in Miami with no sink, dark wood cabinets, quartzite countertops and glass-front cabinets
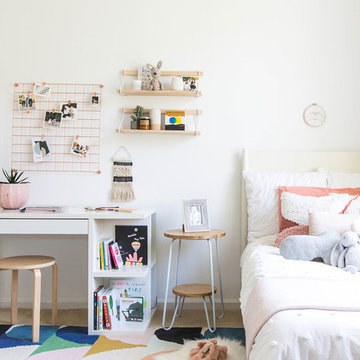
For her third birthday, her mom wanted to gift her a bright, colorful big girl’s room to mark the milestone from crib to bed. We opted for budget-friendly furniture and stayed within our clean and bright aesthetic while still aiming to please our very pink-loving three-year-old.
Photos by Christy Q Photography
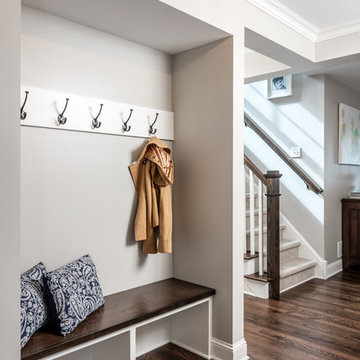
Farm kid studios
Entryway - small traditional dark wood floor entryway idea in Minneapolis with gray walls
Entryway - small traditional dark wood floor entryway idea in Minneapolis with gray walls
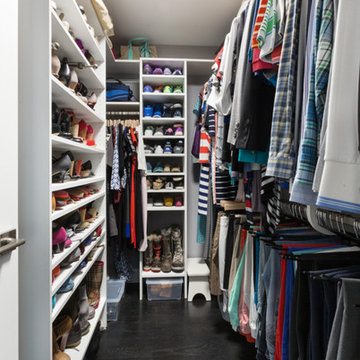
This long and narrow closet packs in a lot of storage for the space providing ample shoe and clothing storage under tight quarters so every inch is utilized. Designed by Jamie Wilson for COS
Home Design Ideas

This customer got her dream modern farmhouse kitchen in Lexington, NC. Featuring Wolf Classic cabinets, Misterio quartz, white subway tile with charcoal grout, and custom made rustic pipe shelves.
18
























