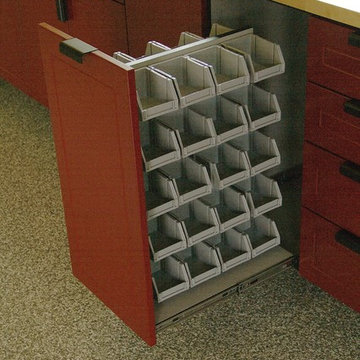Home Design Ideas
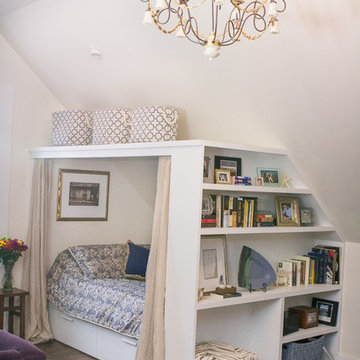
Bedroom - small eclectic master dark wood floor bedroom idea in Indianapolis with beige walls
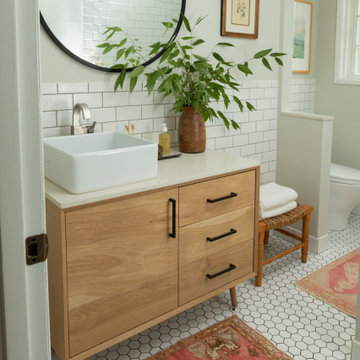
Inspiration for a small mid-century modern white tile and ceramic tile porcelain tile, white floor and single-sink bathroom remodel in Portland with flat-panel cabinets, light wood cabinets, a one-piece toilet, gray walls, a vessel sink, quartz countertops, a hinged shower door, white countertops and a freestanding vanity
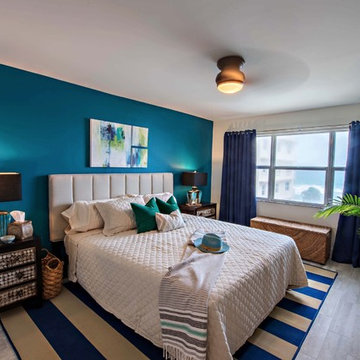
Inspiration for a mid-sized coastal master porcelain tile and gray floor bedroom remodel in Miami with blue walls
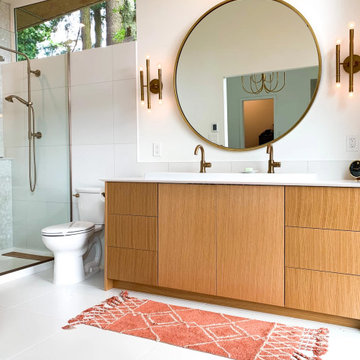
Mid-Century Modern Master Bathroom- Project done with ABC Modern
Inspiration for a 1960s master white floor and double-sink bathroom remodel in Seattle with flat-panel cabinets, light wood cabinets, white walls, white countertops and a built-in vanity
Inspiration for a 1960s master white floor and double-sink bathroom remodel in Seattle with flat-panel cabinets, light wood cabinets, white walls, white countertops and a built-in vanity
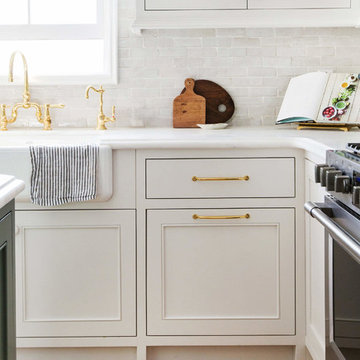
Rustic sophistication stands out in this white on white layered palette conceived of by Emily Henderson and executed with weathered white zellige from clé.
Emily Henderson
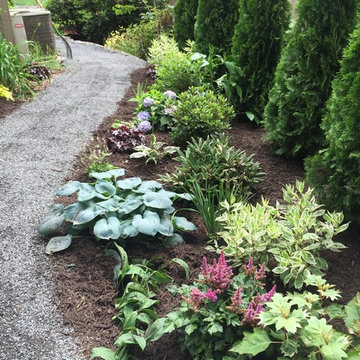
Photo of a small traditional partial sun side yard mulch landscaping in Bridgeport for summer.

GlassArt Design can create any size and style of mirrors for any application. We delivered and installed these two mirrors into a newly remodeled bathroom located on beautiful Bay Lake, MN.
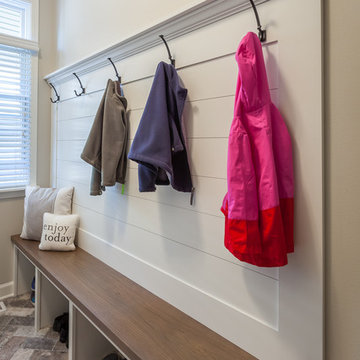
This typical laundry room held dual purposes - laundry and mudroom. We created an effective use of this space with a wall mudroom locker for shoes and coats, and upper cabinets that go to the ceiling for maximum storage. Also added a little flare of style with the floating shelves!
Designed by Wheatland Custom Cabinetry (www.wheatlandcabinets.com)
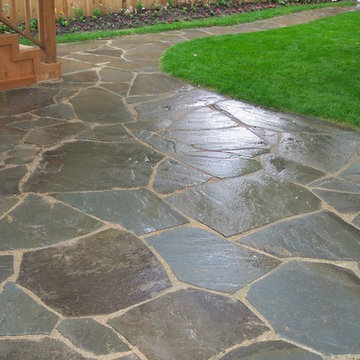
Designed by Heidekat Design
Example of a mid-sized transitional backyard stone patio design in Chicago with no cover
Example of a mid-sized transitional backyard stone patio design in Chicago with no cover
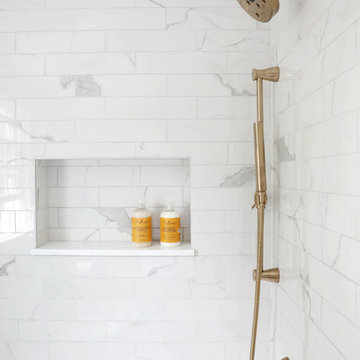
Bathroom with blue vanity, satin gold hardware and plumbing fixtures
Bathroom - mid-sized modern porcelain tile bathroom idea in New York with shaker cabinets, blue cabinets, gray walls, quartz countertops, white countertops and an undermount sink
Bathroom - mid-sized modern porcelain tile bathroom idea in New York with shaker cabinets, blue cabinets, gray walls, quartz countertops, white countertops and an undermount sink
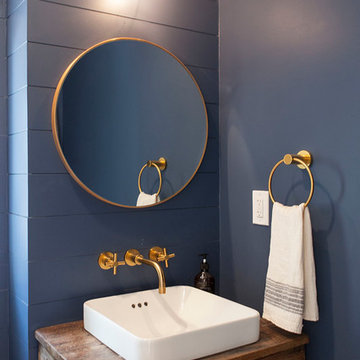
Powder room - small farmhouse powder room idea in DC Metro with furniture-like cabinets, medium tone wood cabinets, blue walls, a pedestal sink, wood countertops and brown countertops

As a conceptual urban infill project, the Wexley is designed for a narrow lot in the center of a city block. The 26’x48’ floor plan is divided into thirds from front to back and from left to right. In plan, the left third is reserved for circulation spaces and is reflected in elevation by a monolithic block wall in three shades of gray. Punching through this block wall, in three distinct parts, are the main levels windows for the stair tower, bathroom, and patio. The right two-thirds of the main level are reserved for the living room, kitchen, and dining room. At 16’ long, front to back, these three rooms align perfectly with the three-part block wall façade. It’s this interplay between plan and elevation that creates cohesion between each façade, no matter where it’s viewed. Given that this project would have neighbors on either side, great care was taken in crafting desirable vistas for the living, dining, and master bedroom. Upstairs, with a view to the street, the master bedroom has a pair of closets and a skillfully planned bathroom complete with soaker tub and separate tiled shower. Main level cabinetry and built-ins serve as dividing elements between rooms and framing elements for views outside.
Architect: Visbeen Architects
Builder: J. Peterson Homes
Photographer: Ashley Avila Photography
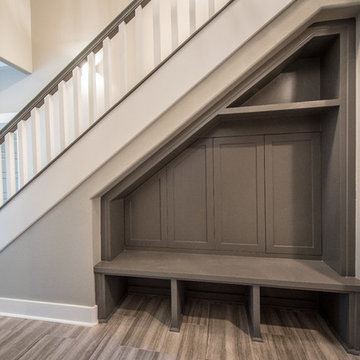
Example of a mid-sized arts and crafts medium tone wood floor entryway design in Little Rock with gray walls

Aspen Homes Inc.
Dedicated laundry room - small transitional single-wall ceramic tile dedicated laundry room idea in Milwaukee with open cabinets, white cabinets, solid surface countertops, beige walls and a side-by-side washer/dryer
Dedicated laundry room - small transitional single-wall ceramic tile dedicated laundry room idea in Milwaukee with open cabinets, white cabinets, solid surface countertops, beige walls and a side-by-side washer/dryer
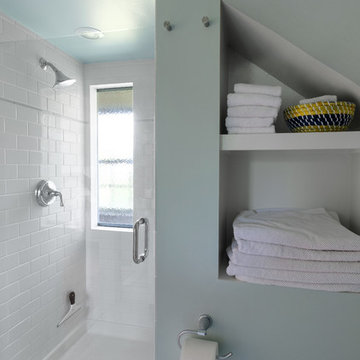
New guest bathroom in existing attic space
Michael S. Koryta
Inspiration for a mid-sized 1960s 3/4 white tile and porcelain tile ceramic tile and white floor bathroom remodel in Baltimore with flat-panel cabinets, white cabinets, green walls, a hinged shower door and a drop-in sink
Inspiration for a mid-sized 1960s 3/4 white tile and porcelain tile ceramic tile and white floor bathroom remodel in Baltimore with flat-panel cabinets, white cabinets, green walls, a hinged shower door and a drop-in sink

Erik Freeland
Example of a large minimalist kids' white tile and subway tile green floor and ceramic tile bathroom design in New York with flat-panel cabinets, a two-piece toilet, white walls, an integrated sink, solid surface countertops, white cabinets and white countertops
Example of a large minimalist kids' white tile and subway tile green floor and ceramic tile bathroom design in New York with flat-panel cabinets, a two-piece toilet, white walls, an integrated sink, solid surface countertops, white cabinets and white countertops
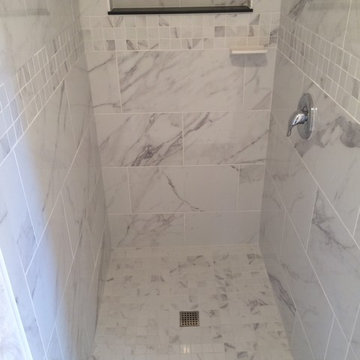
Walk-in shower - mid-sized transitional 3/4 beige tile and porcelain tile walk-in shower idea in New York with white walls
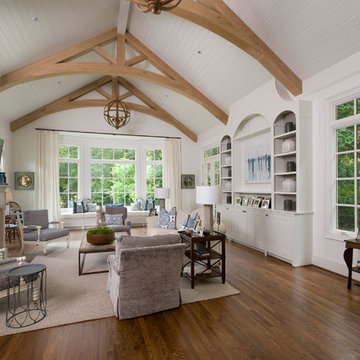
Photography by Michael McKelvey/Atlanta
Living room - large traditional open concept dark wood floor living room idea in Atlanta with white walls, a standard fireplace, a wall-mounted tv and a stone fireplace
Living room - large traditional open concept dark wood floor living room idea in Atlanta with white walls, a standard fireplace, a wall-mounted tv and a stone fireplace
Home Design Ideas
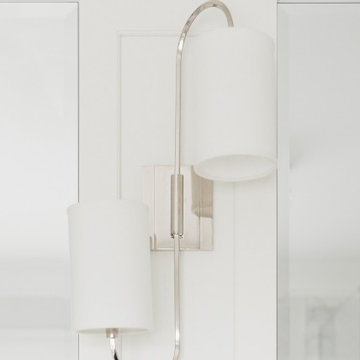
Inspiration for a mid-sized transitional master gray tile and marble tile marble floor, gray floor, double-sink and wainscoting bathroom remodel in Chicago with recessed-panel cabinets, white cabinets, a one-piece toilet, gray walls, an undermount sink, marble countertops, a hinged shower door, gray countertops, a niche and a built-in vanity
147

























