Home Design Ideas
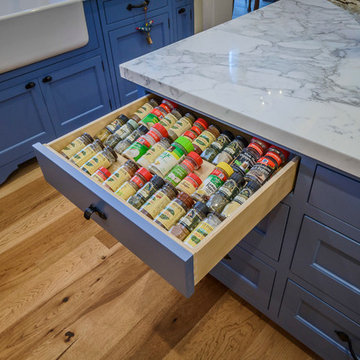
Dennis Mayer Photography
Open concept kitchen - mid-sized country l-shaped medium tone wood floor and brown floor open concept kitchen idea in San Francisco with a farmhouse sink, blue cabinets, marble countertops, shaker cabinets, white backsplash, subway tile backsplash, stainless steel appliances and an island
Open concept kitchen - mid-sized country l-shaped medium tone wood floor and brown floor open concept kitchen idea in San Francisco with a farmhouse sink, blue cabinets, marble countertops, shaker cabinets, white backsplash, subway tile backsplash, stainless steel appliances and an island
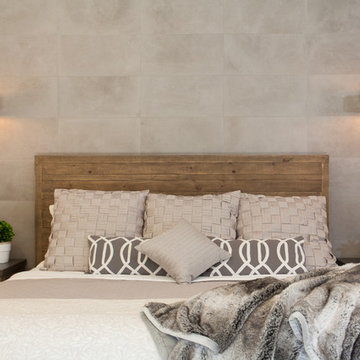
Ginger Monteleone
Example of a large cottage master porcelain tile and brown floor bedroom design in Miami with gray walls
Example of a large cottage master porcelain tile and brown floor bedroom design in Miami with gray walls
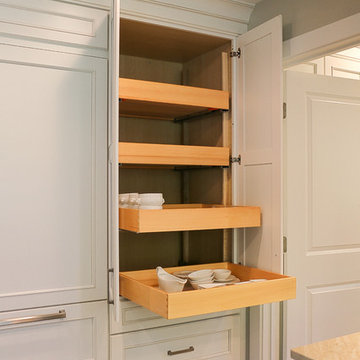
Example of a small transitional galley light wood floor eat-in kitchen design in Chicago with an undermount sink, recessed-panel cabinets, white cabinets, quartzite countertops, gray backsplash, stone slab backsplash, stainless steel appliances and a peninsula
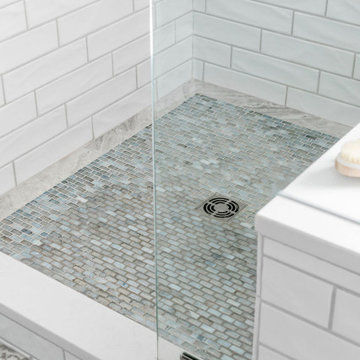
Bathroom - mid-sized transitional master white tile and porcelain tile porcelain tile, gray floor, double-sink and vaulted ceiling bathroom idea in Atlanta with raised-panel cabinets, blue cabinets, a two-piece toilet, beige walls, an undermount sink, quartz countertops, a hinged shower door, white countertops and a built-in vanity

Modern guest bathroom with floor to ceiling tile and Porcelanosa vanity and sink. Equipped with Toto bidet and adjustable handheld shower. Shiny golden accent tile and niche help elevates the look.
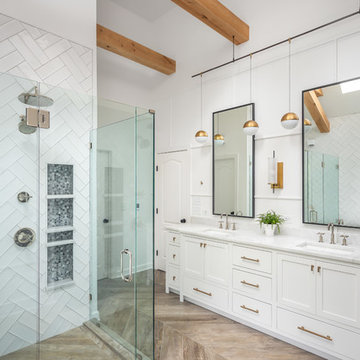
Bob Fortner Photography
Mid-sized cottage master white tile and ceramic tile porcelain tile and brown floor bathroom photo in Raleigh with recessed-panel cabinets, white cabinets, a two-piece toilet, white walls, an undermount sink, marble countertops, a hinged shower door and white countertops
Mid-sized cottage master white tile and ceramic tile porcelain tile and brown floor bathroom photo in Raleigh with recessed-panel cabinets, white cabinets, a two-piece toilet, white walls, an undermount sink, marble countertops, a hinged shower door and white countertops
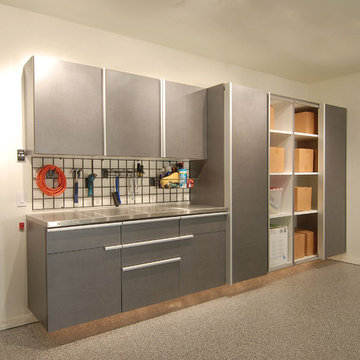
Maximize garage storage with sturdy stainless steel cabinets, a mounted tool rack, and plenty of shelving space!
Small trendy attached garage workshop photo in Orange County
Small trendy attached garage workshop photo in Orange County

Powder room - small farmhouse gray tile and ceramic tile medium tone wood floor and brown floor powder room idea in Minneapolis with open cabinets, medium tone wood cabinets, a two-piece toilet, gray walls, a vessel sink, wood countertops and brown countertops

Photo: Zephyr McIntyre
Small minimalist green two-story concrete fiberboard gable roof photo in Sacramento
Small minimalist green two-story concrete fiberboard gable roof photo in Sacramento
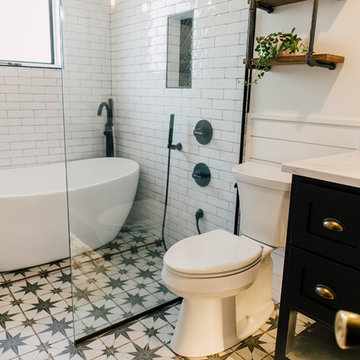
Bath, shower and wash your dog all behind the glass!
Katheryn Moran Photography
Small eclectic white tile and ceramic tile cement tile floor and multicolored floor bathroom photo in Seattle with shaker cabinets, black cabinets, white walls, an undermount sink, quartz countertops and white countertops
Small eclectic white tile and ceramic tile cement tile floor and multicolored floor bathroom photo in Seattle with shaker cabinets, black cabinets, white walls, an undermount sink, quartz countertops and white countertops
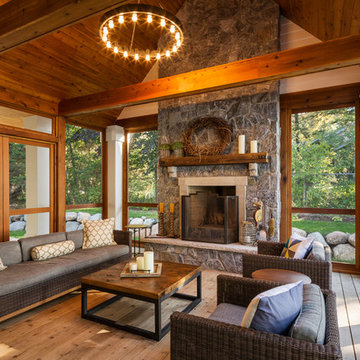
Corey Gaffer Photography
Mid-sized mountain style screened-in side porch idea in Minneapolis with a roof extension and decking
Mid-sized mountain style screened-in side porch idea in Minneapolis with a roof extension and decking

Perfectly settled in the shade of three majestic oak trees, this timeless homestead evokes a deep sense of belonging to the land. The Wilson Architects farmhouse design riffs on the agrarian history of the region while employing contemporary green technologies and methods. Honoring centuries-old artisan traditions and the rich local talent carrying those traditions today, the home is adorned with intricate handmade details including custom site-harvested millwork, forged iron hardware, and inventive stone masonry. Welcome family and guests comfortably in the detached garage apartment. Enjoy long range views of these ancient mountains with ample space, inside and out.
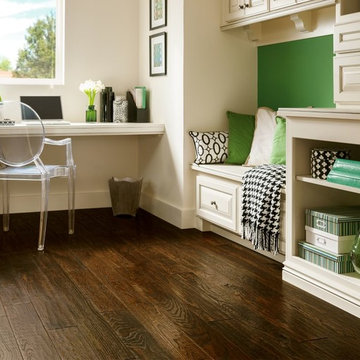
Study room - mid-sized transitional built-in desk dark wood floor and brown floor study room idea in Other with white walls and no fireplace

Bob Greenspan
Inspiration for a small modern galley light wood floor kitchen pantry remodel in Kansas City with no island, flat-panel cabinets, medium tone wood cabinets, solid surface countertops, white backsplash, stainless steel appliances and an undermount sink
Inspiration for a small modern galley light wood floor kitchen pantry remodel in Kansas City with no island, flat-panel cabinets, medium tone wood cabinets, solid surface countertops, white backsplash, stainless steel appliances and an undermount sink
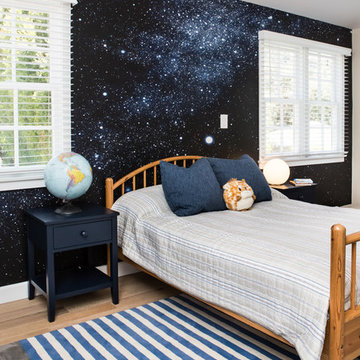
This boy's bedroom reflects his love of astronomy with a custom wallpaper accent wall of the Milky Way. A cozy striped rug keeps it fun and is perfect for playing with toys on. Bedside tables in navy coordinate nicely with the starry night, and the white wood blinds lighten the look.
Erika Bierman Photography

Mid Century Dream
Welborn Forest Cabinetry
Avenue Slab Door Style
Cherry in Wheat / Natural Stain
HARDWARE : Chrome Finger Pulls
COUNTERTOPS
KITCHEN : Blanco Aspen Quartz Coutnertops
BUILDER : D&M Design Company
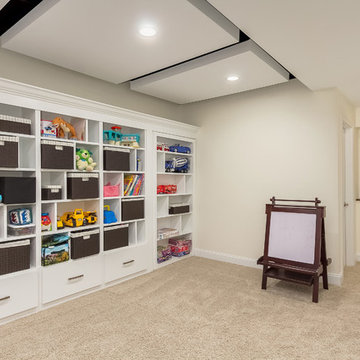
Kids play room area with storage built-ins and shelves. ©Finished Basement Company
Inspiration for a mid-sized transitional look-out carpeted and beige floor basement remodel in Chicago with white walls and no fireplace
Inspiration for a mid-sized transitional look-out carpeted and beige floor basement remodel in Chicago with white walls and no fireplace

Jeff Westcott
Inspiration for a mid-sized timeless l-shaped multicolored floor and medium tone wood floor open concept kitchen remodel in Jacksonville with an undermount sink, shaker cabinets, white cabinets, quartz countertops, multicolored backsplash, glass tile backsplash, stainless steel appliances, an island and gray countertops
Inspiration for a mid-sized timeless l-shaped multicolored floor and medium tone wood floor open concept kitchen remodel in Jacksonville with an undermount sink, shaker cabinets, white cabinets, quartz countertops, multicolored backsplash, glass tile backsplash, stainless steel appliances, an island and gray countertops
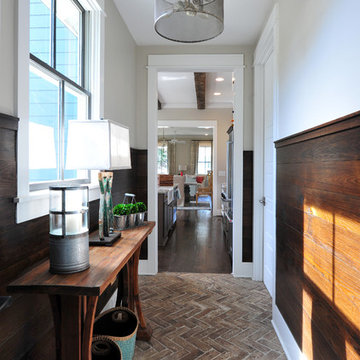
Our Town Plans photo by Todd Stone
Example of a transitional brick floor and brown floor hallway design in Atlanta with beige walls
Example of a transitional brick floor and brown floor hallway design in Atlanta with beige walls
Home Design Ideas

This remodel went from a tiny story-and-a-half Cape Cod, to a charming full two-story home. This lovely Powder Bath on the main level is done in Benjamin Moore Gossamer Blue 2123-40.
Space Plans, Building Design, Interior & Exterior Finishes by Anchor Builders. Photography by Alyssa Lee Photography.
150
























