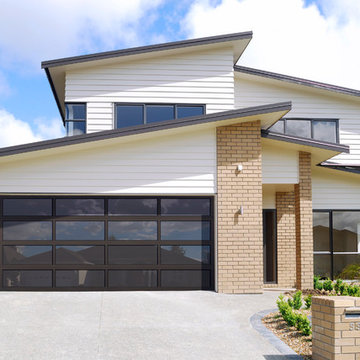Home Design Ideas
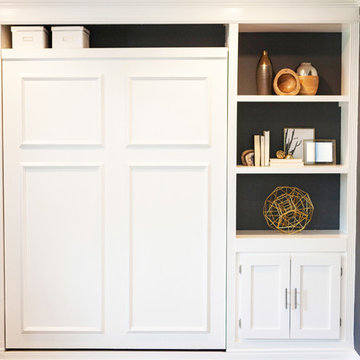
Custom murphy bed and buitins in this home office
Home office - small transitional medium tone wood floor home office idea in San Diego with gray walls
Home office - small transitional medium tone wood floor home office idea in San Diego with gray walls
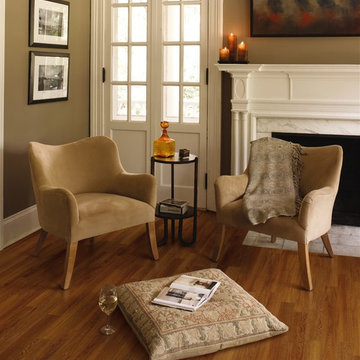
Mannington
Inspiration for a mid-sized timeless formal and enclosed medium tone wood floor living room remodel in Salt Lake City with beige walls, a standard fireplace, no tv and a stone fireplace
Inspiration for a mid-sized timeless formal and enclosed medium tone wood floor living room remodel in Salt Lake City with beige walls, a standard fireplace, no tv and a stone fireplace
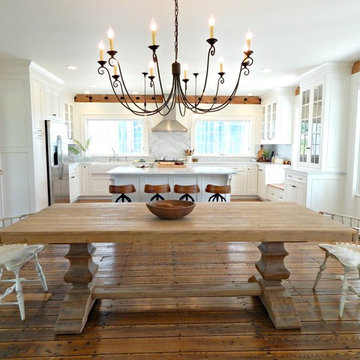
Photo: Stephanie Holmes
Example of a large cottage medium tone wood floor kitchen/dining room combo design in New York with white walls and no fireplace
Example of a large cottage medium tone wood floor kitchen/dining room combo design in New York with white walls and no fireplace
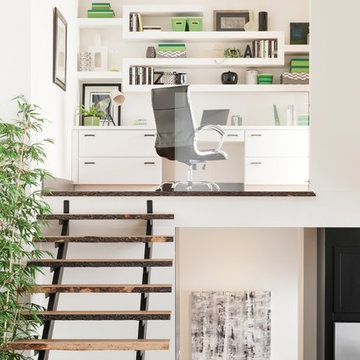
Example of a mid-sized minimalist built-in desk dark wood floor and brown floor study room design in Minneapolis with white walls and no fireplace
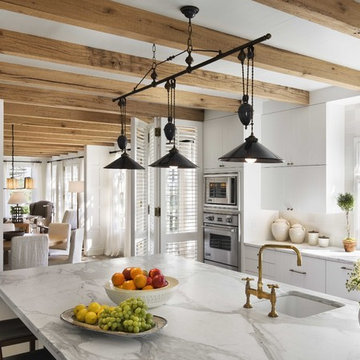
Example of a mid-sized beach style l-shaped dark wood floor enclosed kitchen design in Boston with a farmhouse sink, flat-panel cabinets, white cabinets, marble countertops, white backsplash, ceramic backsplash, stainless steel appliances and an island
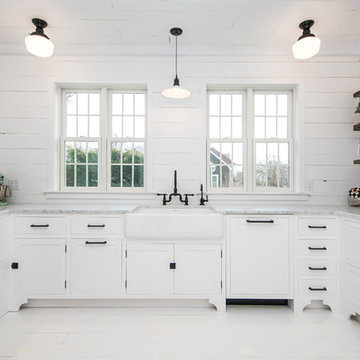
White shiplap and white shaker inset kitchen.
Enclosed kitchen - mid-sized coastal u-shaped painted wood floor and white floor enclosed kitchen idea in New York with a farmhouse sink, shaker cabinets, white cabinets, marble countertops, white backsplash, wood backsplash, no island and stainless steel appliances
Enclosed kitchen - mid-sized coastal u-shaped painted wood floor and white floor enclosed kitchen idea in New York with a farmhouse sink, shaker cabinets, white cabinets, marble countertops, white backsplash, wood backsplash, no island and stainless steel appliances
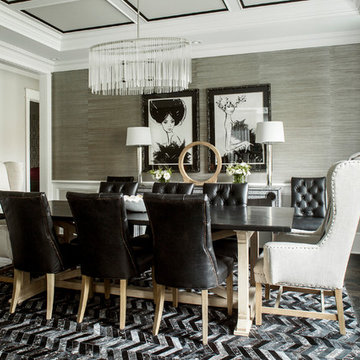
christian garibaldi
Enclosed dining room - large transitional dark wood floor enclosed dining room idea in New York with gray walls and no fireplace
Enclosed dining room - large transitional dark wood floor enclosed dining room idea in New York with gray walls and no fireplace
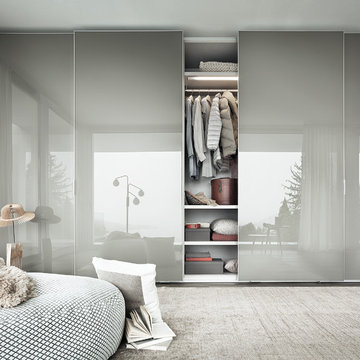
Lema sliding glass wardrobe systems. They can be designed to your specifications. Shown here in glass.
Example of a mid-sized minimalist gender-neutral dark wood floor and brown floor reach-in closet design in New York with glass-front cabinets and white cabinets
Example of a mid-sized minimalist gender-neutral dark wood floor and brown floor reach-in closet design in New York with glass-front cabinets and white cabinets
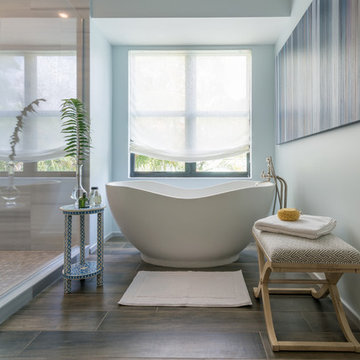
The master bath had been recently renovated and needed to flow with the newly designed master bedroom. Contemporary artwork ties the two spaces together with color and texture. An Indian mother of pearl inlay table, French style bench and global inspired accessories further capture the exotic elegance vibe of the master suite.

Charming bathroom with beautiful mosaic tile in the shower enclosed with a gorgeous glass shower door.
Meyer Design
Photos: Jody Kmetz
Small farmhouse 3/4 white tile and ceramic tile ceramic tile, brown floor, single-sink and wallpaper bathroom photo in Chicago with gray cabinets, a two-piece toilet, beige walls, an undermount sink, onyx countertops, a hinged shower door, gray countertops, furniture-like cabinets and a freestanding vanity
Small farmhouse 3/4 white tile and ceramic tile ceramic tile, brown floor, single-sink and wallpaper bathroom photo in Chicago with gray cabinets, a two-piece toilet, beige walls, an undermount sink, onyx countertops, a hinged shower door, gray countertops, furniture-like cabinets and a freestanding vanity
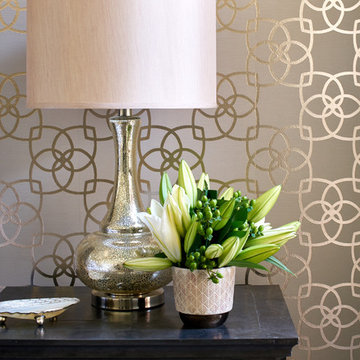
A close-up of the lovely dining room wallpaper. Photo by Matthew Niemann
Example of a classic dining room design in Austin
Example of a classic dining room design in Austin
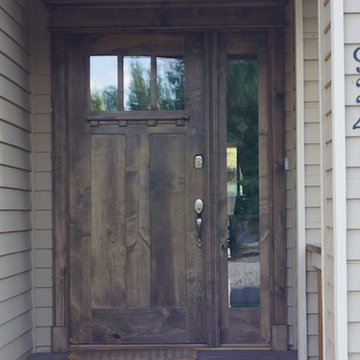
Entryway - mid-sized craftsman light wood floor entryway idea in Salt Lake City with a dark wood front door and beige walls
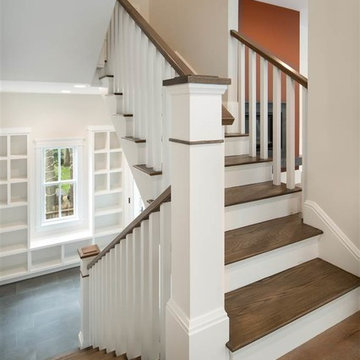
Mid-sized arts and crafts wooden u-shaped wood railing staircase photo in Boston with painted risers
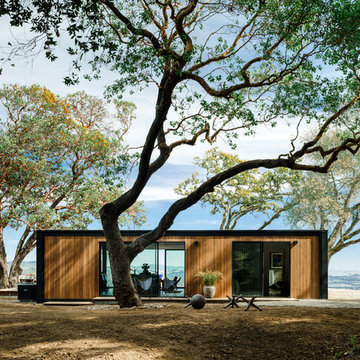
Joe Fletcher
Example of a mid-sized minimalist brown one-story wood flat roof design in San Francisco
Example of a mid-sized minimalist brown one-story wood flat roof design in San Francisco

Open shelving in the laundry room provides plenty of room for linens. Photo by Mike Kaskel
Mid-sized farmhouse u-shaped porcelain tile and brown floor dedicated laundry room photo in Chicago with open cabinets, white cabinets, marble countertops, white walls and gray countertops
Mid-sized farmhouse u-shaped porcelain tile and brown floor dedicated laundry room photo in Chicago with open cabinets, white cabinets, marble countertops, white walls and gray countertops
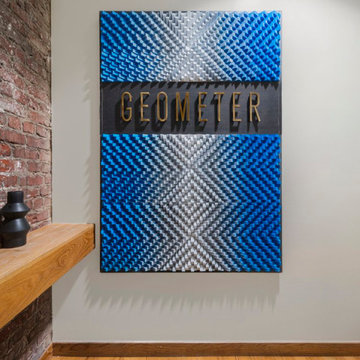
Located in the sophisticated yet charming Jackson Square neighborhood of San Francisco, this office inhabits a building that was built in 1907. We used industrial elements brick, glass, steel, wood, brass, and painted concrete, opting for simplicity and utility over adornment. In the same spirit of industrial honesty, plumbing pipes, data, and electrical are left visible in the open ceiling. The layout reflects a new way of working, encourages connectivity, socializing, and pair programming in a combination of interactive open plan areas, floating desks for those who mostly work remote, meeting areas, and collaborative lounge areas.
---
Project designed by ballonSTUDIO. They discreetly tend to the interior design needs of their high-net-worth individuals in the greater Bay Area and to their second home locations.
For more about ballonSTUDIO, see here: https://www.ballonstudio.com/
To learn more about this project, see here: https://www.ballonstudio.com/geometer
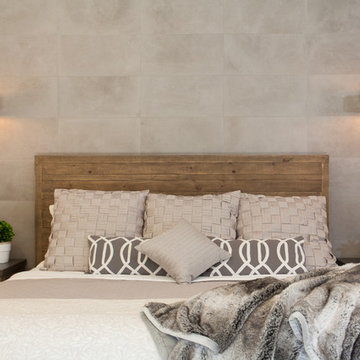
Ginger Monteleone
Example of a large cottage master porcelain tile and brown floor bedroom design in Miami with gray walls
Example of a large cottage master porcelain tile and brown floor bedroom design in Miami with gray walls
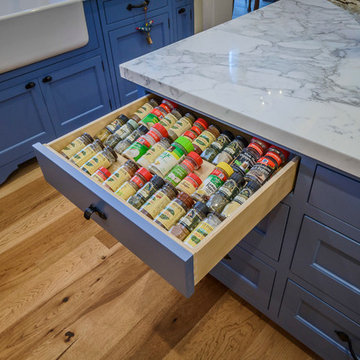
Dennis Mayer Photography
Open concept kitchen - mid-sized country l-shaped medium tone wood floor and brown floor open concept kitchen idea in San Francisco with a farmhouse sink, blue cabinets, marble countertops, shaker cabinets, white backsplash, subway tile backsplash, stainless steel appliances and an island
Open concept kitchen - mid-sized country l-shaped medium tone wood floor and brown floor open concept kitchen idea in San Francisco with a farmhouse sink, blue cabinets, marble countertops, shaker cabinets, white backsplash, subway tile backsplash, stainless steel appliances and an island
Home Design Ideas
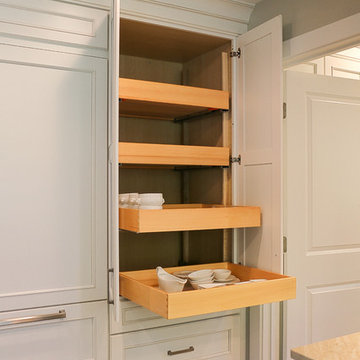
Example of a small transitional galley light wood floor eat-in kitchen design in Chicago with an undermount sink, recessed-panel cabinets, white cabinets, quartzite countertops, gray backsplash, stone slab backsplash, stainless steel appliances and a peninsula
149

























