Home Design Ideas
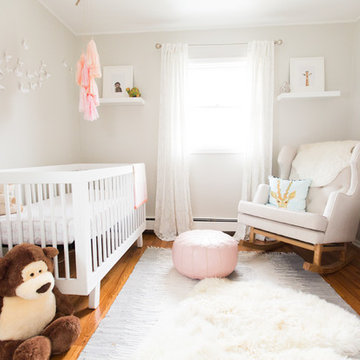
Jackie Tobman Photography
Nursery - mid-sized transitional girl medium tone wood floor nursery idea in New York
Nursery - mid-sized transitional girl medium tone wood floor nursery idea in New York
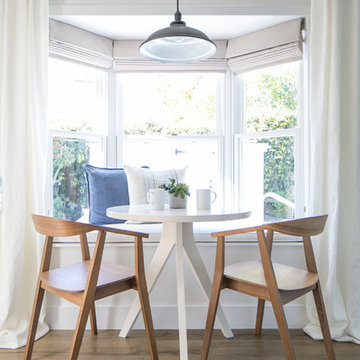
Modern Farmhouse interior design by Lindye Galloway Design. Breakfast nook in the bay window.
Inspiration for a small farmhouse medium tone wood floor kitchen/dining room combo remodel in Orange County with white walls and no fireplace
Inspiration for a small farmhouse medium tone wood floor kitchen/dining room combo remodel in Orange County with white walls and no fireplace

Completely remodeled farmhouse to update finishes & floor plan. Space plan, lighting schematics, finishes, furniture selection, and styling were done by K Design
Photography: Isaac Bailey Photography

Example of a mid-sized trendy single-wall bamboo floor, brown floor and vaulted ceiling eat-in kitchen design in Philadelphia with an undermount sink, flat-panel cabinets, black cabinets, quartzite countertops, multicolored backsplash, black appliances, an island and multicolored countertops
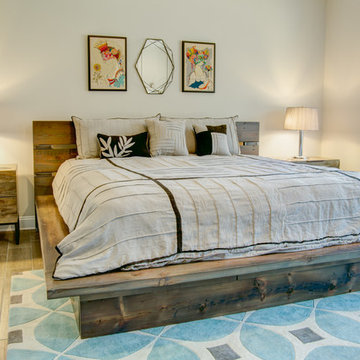
Platform bed hand crafted from reclaimed barnwood and fabricated steel. King size
Example of a large mountain style master brown floor and light wood floor bedroom design in Raleigh with gray walls, a metal fireplace and no fireplace
Example of a large mountain style master brown floor and light wood floor bedroom design in Raleigh with gray walls, a metal fireplace and no fireplace

By taking down a wall to the living room and converting the back hallway to a pantry inclusive of the kitchen space, we created a gathering-friendly more functional space for this family that loves to entertain. Auburn stained quarter sawn oak cabinets by Executive Cabinetry, quartz counters by Q by MSI.
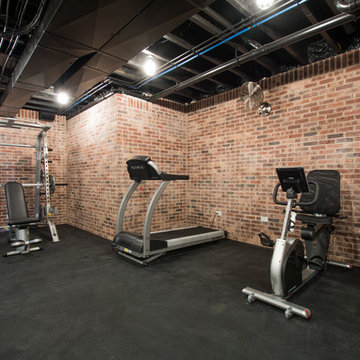
Austin Sauer
Large transitional black floor home weight room photo in Louisville with multicolored walls
Large transitional black floor home weight room photo in Louisville with multicolored walls
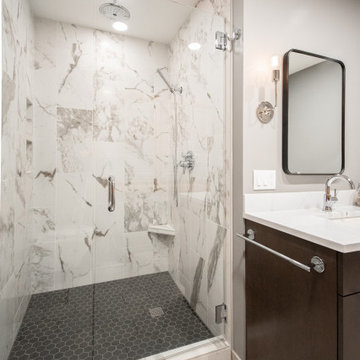
Our clients wanted to explore all their options for creating a beautiful and practical new space, even if it meant moving a couple walls. This is where it pays to hire a company that offers both design and construction services! Our designer, Stephanie, worked closely with our contractor team to create a brand new layout that suited our clients style and practical needs. We determined we could make room for a spacious new walk-in shower by stealing some space from the guest bathroom on the other side of the wall (which we also remodeled). We also saved some space by installing a pocket door and a wall-hung toilet, which takes up less space than a traditional toilet. This freed up a ton of space for a large, custom double-vanity. Throw in some new lighting, a fresh coat of paint, and a new tile floor, and the result is a gorgeous new master bathroom that is almost completely unrecognizable!

This Willow Glen Eichler had undergone an 80s renovation that sadly didn't take the midcentury modern architecture into consideration. We converted both bathrooms back to a midcentury modern style with an infusion of Japandi elements. We borrowed space from the master bedroom to make the master ensuite a luxurious curbless wet room with soaking tub and Japanese tiles.
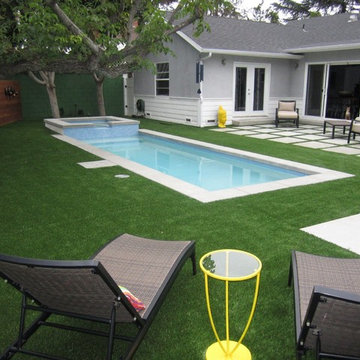
Small space pool and spa design with turf landscape.
www.IntexDandC.com
@IntexDandC
Hot tub - small contemporary backyard concrete paver and rectangular natural hot tub idea in Los Angeles
Hot tub - small contemporary backyard concrete paver and rectangular natural hot tub idea in Los Angeles
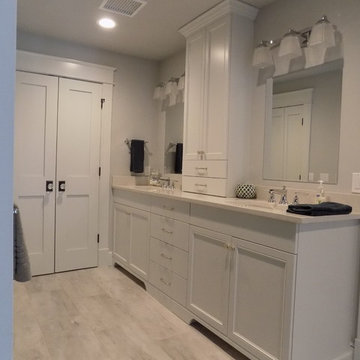
Mid-sized elegant master gray tile and white tile laminate floor bathroom photo in Other with gray walls, an undermount sink, recessed-panel cabinets and white cabinets
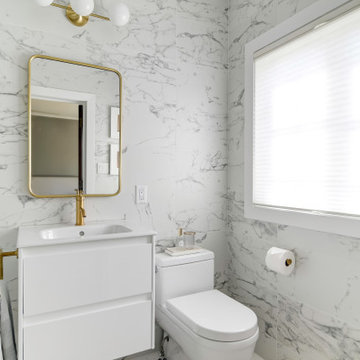
Light filtering cellular shades allow natural light in, while providing privacy
Inspiration for a small contemporary master porcelain tile marble floor bathroom remodel in Minneapolis with flat-panel cabinets, a two-piece toilet and an integrated sink
Inspiration for a small contemporary master porcelain tile marble floor bathroom remodel in Minneapolis with flat-panel cabinets, a two-piece toilet and an integrated sink
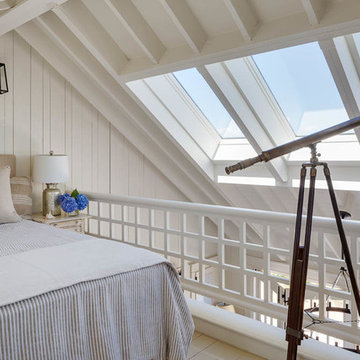
This quaint beach cottage is nestled on the coastal shores of Martha's Vineyard.
Inspiration for a mid-sized coastal loft-style bedroom remodel in Boston with white walls and no fireplace
Inspiration for a mid-sized coastal loft-style bedroom remodel in Boston with white walls and no fireplace
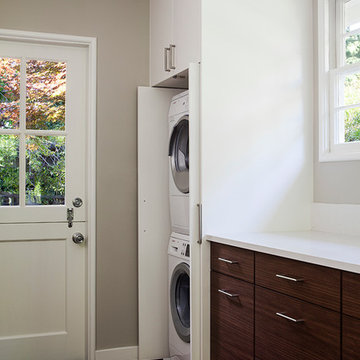
Photo by Michele Lee Willson
Laundry closet - small contemporary single-wall dark wood floor laundry closet idea in San Francisco with flat-panel cabinets, white cabinets, gray walls and a stacked washer/dryer
Laundry closet - small contemporary single-wall dark wood floor laundry closet idea in San Francisco with flat-panel cabinets, white cabinets, gray walls and a stacked washer/dryer
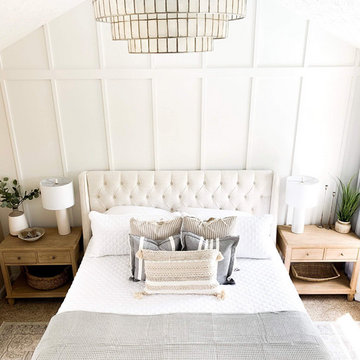
Inspiration for a mid-sized transitional master carpeted and beige floor bedroom remodel in Indianapolis with white walls and no fireplace

Ample storage and function were an important feature for the homeowner. Beth worked in unison with the contractor to design a custom hanging, pull-out system. The functional shelf glides out when needed, and stores neatly away when not in use. The contractor also installed a hanging rod above the washer and dryer. You can never have too much hanging space! Beth purchased mesh laundry baskets on wheels to alleviate the musty smell of dirty laundry, and a broom closet for cleaning items. There is even a cozy little nook for the family dog.

Pool bath clad in painted ship-lap siding with separate water closet, changing space, and storage room for cushions & pool floats.
Large transitional porcelain tile and brown floor bathroom photo in Houston with open cabinets, white cabinets, a two-piece toilet, blue walls and a console sink
Large transitional porcelain tile and brown floor bathroom photo in Houston with open cabinets, white cabinets, a two-piece toilet, blue walls and a console sink
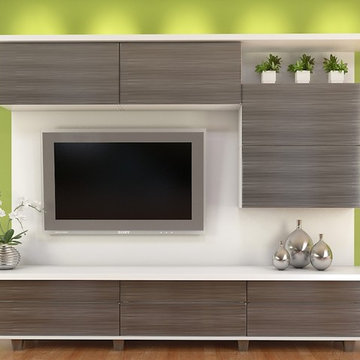
Living room - mid-sized modern open concept light wood floor living room idea in Los Angeles with green walls, a wall-mounted tv and no fireplace
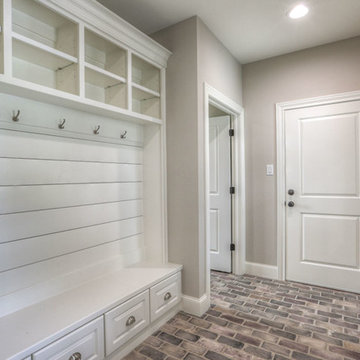
Inspiration for a mid-sized transitional brick floor and beige floor entryway remodel in Houston with beige walls and a white front door
Home Design Ideas

The original house was demolished to make way for a two-story house on the sloping lot, with an accessory dwelling unit below. The upper level of the house, at street level, has three bedrooms, a kitchen and living room. The “great room” opens onto an ocean-view deck through two large pocket doors. The master bedroom can look through the living room to the same view. The owners, acting as their own interior designers, incorporated lots of color with wallpaper accent walls in each bedroom, and brilliant tiles in the bathrooms, kitchen, and at the fireplace tiles in the bathrooms, kitchen, and at the fireplace.
Architect: Thompson Naylor Architects
Photographs: Jim Bartsch Photographer
75
























