Home Design Ideas
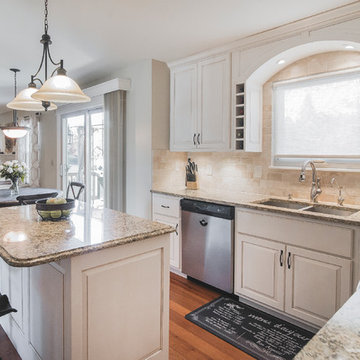
Bradshaw Photography, LLC
Mid-sized transitional l-shaped medium tone wood floor open concept kitchen photo in Columbus with an island, a double-bowl sink, raised-panel cabinets, white cabinets, granite countertops, beige backsplash, stone tile backsplash and stainless steel appliances
Mid-sized transitional l-shaped medium tone wood floor open concept kitchen photo in Columbus with an island, a double-bowl sink, raised-panel cabinets, white cabinets, granite countertops, beige backsplash, stone tile backsplash and stainless steel appliances
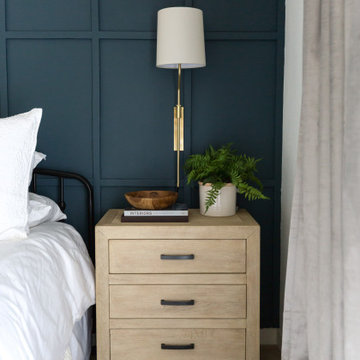
blue accent wall, cozy farmhouse master bedroom with natural wood accents.
Example of a mid-sized farmhouse master carpeted and beige floor bedroom design in Phoenix with white walls
Example of a mid-sized farmhouse master carpeted and beige floor bedroom design in Phoenix with white walls

This Year Round Betterliving Sunroom addition in Rochester, MA is a big hit with friends and neighbors alike! After seeing neighbors add a sunroom to their home – this family had to get one (and more of the neighbors followed in their footsteps, too)! Our design expert and skilled craftsmen turned an open space into a comfortable porch to keep the bugs and elements out!This style of sunroom is called a fill-in sunroom because it was built into the existing porch. Fill-in sunrooms are simple to install and take less time to build as we can typically use the existing porch to build on. All windows and doors are custom manufactured at Betterliving’s facility to fit under the existing porch roof.
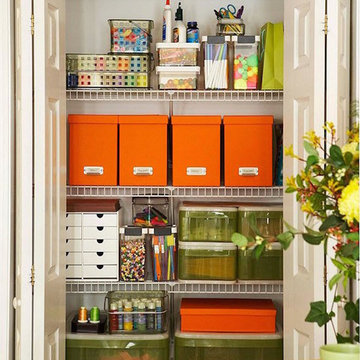
Craft room - mid-sized transitional freestanding desk craft room idea in Nashville with yellow walls and no fireplace
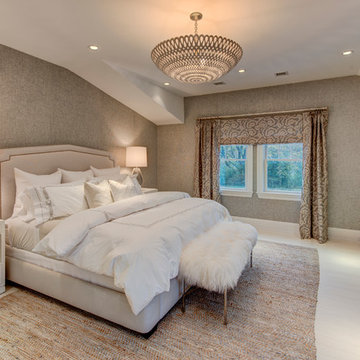
Liz Glasgow
Mid-sized trendy master painted wood floor bedroom photo in New York with gray walls and no fireplace
Mid-sized trendy master painted wood floor bedroom photo in New York with gray walls and no fireplace

Inspiration for a mid-sized modern galley concrete floor open concept kitchen remodel in San Francisco with an undermount sink, black cabinets, black backsplash, stone slab backsplash, stainless steel appliances, an island and flat-panel cabinets

A view from the library through a seamless glass wall to the garden beyond.
Mid-sized minimalist medium tone wood floor family room library photo in Los Angeles with a standard fireplace, a plaster fireplace and a media wall
Mid-sized minimalist medium tone wood floor family room library photo in Los Angeles with a standard fireplace, a plaster fireplace and a media wall
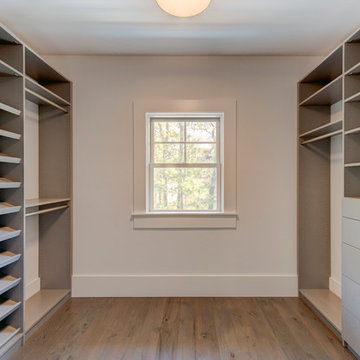
Spacious Master Bedroom Closet with built-in spaces for all your needs. This house comes with two!
Walk-in closet - large transitional gender-neutral medium tone wood floor walk-in closet idea in Other with open cabinets and gray cabinets
Walk-in closet - large transitional gender-neutral medium tone wood floor walk-in closet idea in Other with open cabinets and gray cabinets
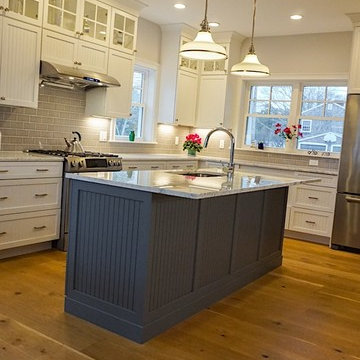
Mike Ciolino
Example of a mid-sized transitional l-shaped dark wood floor and brown floor open concept kitchen design in Boston with an undermount sink, shaker cabinets, white cabinets, marble countertops, white backsplash, subway tile backsplash, stainless steel appliances and an island
Example of a mid-sized transitional l-shaped dark wood floor and brown floor open concept kitchen design in Boston with an undermount sink, shaker cabinets, white cabinets, marble countertops, white backsplash, subway tile backsplash, stainless steel appliances and an island
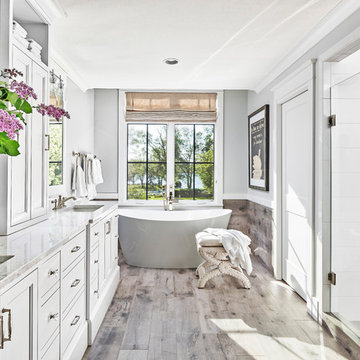
Martin Vecchio Photography
Example of a large beach style master white tile porcelain tile and brown floor bathroom design in Detroit with white cabinets, gray walls, marble countertops, a hinged shower door, white countertops and an undermount sink
Example of a large beach style master white tile porcelain tile and brown floor bathroom design in Detroit with white cabinets, gray walls, marble countertops, a hinged shower door, white countertops and an undermount sink
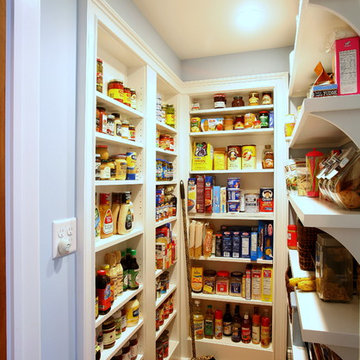
Kitchen, Great room, Dining room Remodel
Photo: Roe Osborn
Example of a mid-sized classic u-shaped medium tone wood floor kitchen pantry design with open cabinets and white cabinets
Example of a mid-sized classic u-shaped medium tone wood floor kitchen pantry design with open cabinets and white cabinets
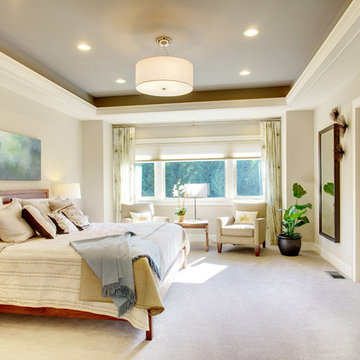
Inspiration for a mid-sized timeless master carpeted and white floor bedroom remodel in Atlanta with beige walls and no fireplace
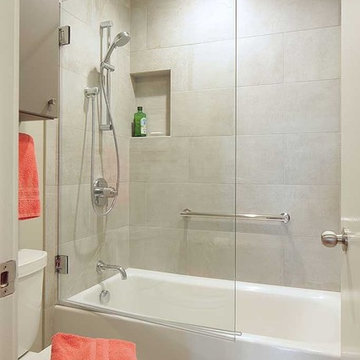
Francis Combes
Bathroom - small contemporary master gray tile and porcelain tile porcelain tile and gray floor bathroom idea in San Francisco with flat-panel cabinets, gray cabinets, a two-piece toilet, gray walls, an undermount sink, marble countertops and a hinged shower door
Bathroom - small contemporary master gray tile and porcelain tile porcelain tile and gray floor bathroom idea in San Francisco with flat-panel cabinets, gray cabinets, a two-piece toilet, gray walls, an undermount sink, marble countertops and a hinged shower door
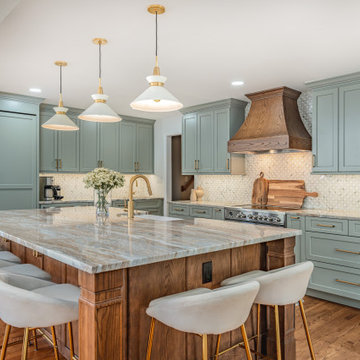
Hi everyone, I'm Sarah and Ogun we are here with fine line kitchens. So we are a couple working together. I do the interior design and remodeling of the space material selection meeting with the clients. And I handled operations outside, you know meaning all the construction work that is taking place the inside. The houses that we work in. I handle all the aspects of the construction, so today's project is very special. We're in Vienna and the client had a very big family. It's a family of seven that lives here. So we had a few aspects that we needed to keep in mind while designing this one. Having everybody be able to sit on the island. So we wanted plenty of seating all the way around. We didn't want anybody standing or anything like that. So what we did is we maximize the space. The center island is the biggest part of the kitchen. We use a natural stone to kind of give it a beautiful texture versus quartz. It's kind of standard white or kind of fabricated, so I wanted something very natural. We did this because I took my inspiration from the outside, so the inspiration if you look at the view right in front of me is there are so many greens there's a lot of brass accents and I wanted to bring this. Into this kitchen while designing it for my clients. She is very warm very. She wanted a very homey, comfy kind of look for the kitchen. So that's what we did today. As you can see, the cabinets are sage green, very light, so I still think it's a neutral, but it's a lighter color that again brings the outside in and we combine that with the oak right behind me so it's a slightly warm oak. It's not very dark. It's not very light. It's a medium brown and the same color went on the island. To kind of tie these two in and the backsplash, my favorite part is where you can see a little bit of design. It is, in my opinion still classic, but includes a pattern so the outside part is as we said in the beginning, is handled by my husband. I'd like him to speak a little bit about that. Thanks, Sarah, I want to talk to you guys a little bit about the construction part of this project. Originally this kitchen was located mostly in this area. They had their stove there sing. It was more of a peninsula layout in Sarah's and the customer vision they wanted. They wanted to get rid of the peninsula and they want to be able to have a huge island that can at least sit seven people because they're familiar with seven. So we wanted to make sure that we can achieve this design and bring it to life so that they can be happy with this layout. Some of the challenges we had, the house, the home being, you know, old home. There were a lot of you know the older electrical and plumbing that had to be replaced. We had to relocate the stove from here to this area. Over here we had put a nice foot fan that we had to relocate all the ductwork and the plumbing. Was being on the peninsula area. We had to relocate it to the center islands. So we achieved all this and kind of like bring it to bring in this kitchen up to date it looks beautiful. That's true, so yes, the old layout did not function for my clients because everything was kind of gathered on one side of the kitchen. So there was like a peninsula right there. So the end of this island kind of continued straight. And that was just the L shape. Kind of where everything was and there used to be another big table here, so they were using only kind of half of the space. So like I said at the beginning, our vision was to kind of feed everybody at the island, create some symmetry. 'cause I love that. So as you can see behind me, this is kind of the focal point symmetrical. Everything is kind of even we wanted to also panel the fridge here so it mimics the pantry and another size. So when you're looking at it, it is bringing again that symmetry back again. I hope you enjoyed this kitchen and this video and I'll see you soon. So how do you think this project turned out? It's nice. I like the color. I think it turned out nice. It's kind of like a little bit different color than what we always do. So I realize. Are you giving me a little bit of credit here that I did something different? Are you proud? I'm so proud of you. Other than that I like it. That they have kind of like a two sink. So if this was our kitchen, if we ever like you can have your own. I can have mine if we ever get into a fight then this can be like my own kitchen. Why are we gonna bring in a fight right now? So I'm cooking anyway. You're grilling most of the time, So what are you even talking about? My kitchen? That's my kitchen. You can just take the small sink. That's fine. It's always good to have your own space right there, so anyways. Thank you guys for watching. We hope to see you soon and if you have any questions please click the link below. It'll lead you to our website, house, YouTube and all of the social media is so nice to have you guys. We'll see you soon. Thanks bye bye-bye.

Inspiration for a mid-sized transitional master gray tile and marble tile marble floor, gray floor, double-sink and wainscoting bathroom remodel in Chicago with recessed-panel cabinets, white cabinets, a one-piece toilet, gray walls, an undermount sink, marble countertops, a hinged shower door, gray countertops, a niche and a built-in vanity
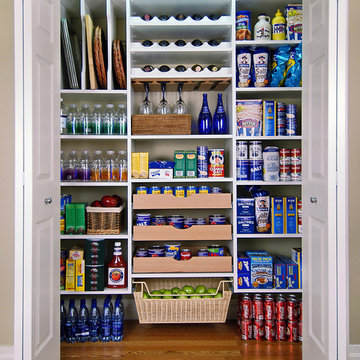
Pantry closet ideas from ClosetPlace
Large elegant single-wall vinyl floor enclosed kitchen photo in Portland Maine with open cabinets, white cabinets and laminate countertops
Large elegant single-wall vinyl floor enclosed kitchen photo in Portland Maine with open cabinets, white cabinets and laminate countertops
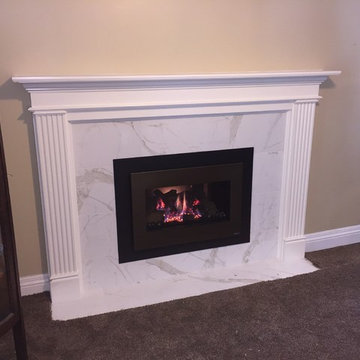
Living room - mid-sized traditional formal and enclosed carpeted and brown floor living room idea in Salt Lake City with beige walls, a standard fireplace, a stone fireplace and no tv
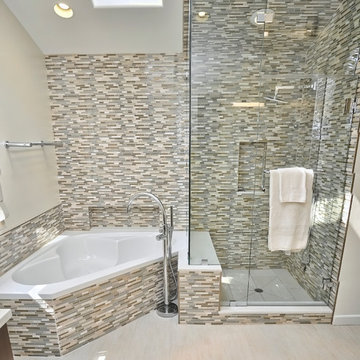
Roman Sebek Photography
Inspiration for a mid-sized contemporary master multicolored tile and mosaic tile porcelain tile and beige floor bathroom remodel in Los Angeles with white walls and a hinged shower door
Inspiration for a mid-sized contemporary master multicolored tile and mosaic tile porcelain tile and beige floor bathroom remodel in Los Angeles with white walls and a hinged shower door
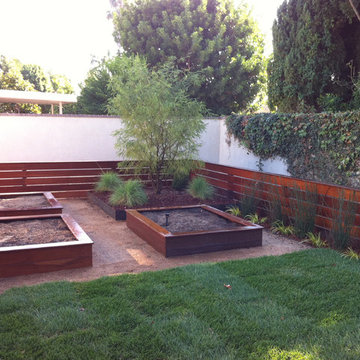
We installed a raised garden bed made of redwood with individual timed sprinklers. This is a great contemporary garden with minimal upkeep.
Example of a mid-sized minimalist backyard concrete patio vegetable garden design in Orange County with no cover
Example of a mid-sized minimalist backyard concrete patio vegetable garden design in Orange County with no cover
Home Design Ideas
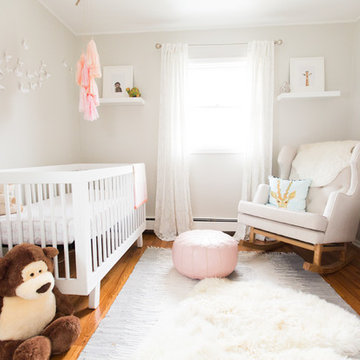
Jackie Tobman Photography
Nursery - mid-sized transitional girl medium tone wood floor nursery idea in New York
Nursery - mid-sized transitional girl medium tone wood floor nursery idea in New York
74
























