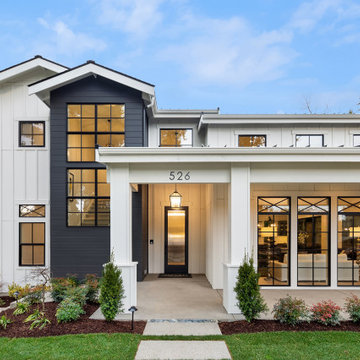Home Design Ideas
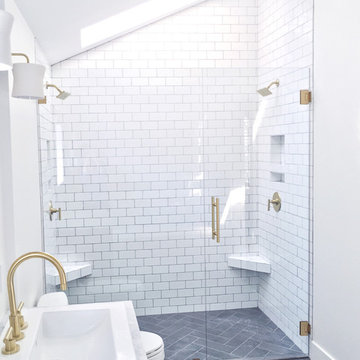
Master bathroom remodel in Sacramento with gray herringbone tile floors, walk-in double shower, bathtub, and walnut floating vanity. Brass fixtures were used throughout the space in the shower, sink, and bath.
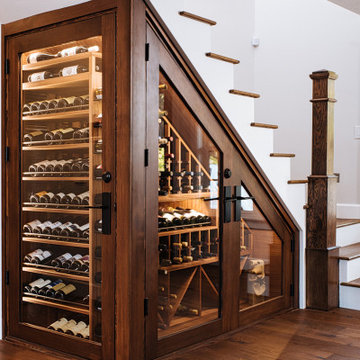
We transformed the space under the staircase of this Oregon City home into a custom home wine cellar with storage room for up to 600 bottles of wine.
Under stairs wine cellars are an easy way to carve out wine display and storage room in a two-story home without sacrificing closet space or giving a full room.
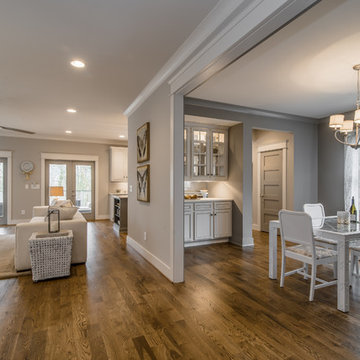
Inspiration for a mid-sized transitional medium tone wood floor enclosed dining room remodel in Nashville with gray walls

Chad Davies Photography
Bathroom - small transitional white tile and ceramic tile ceramic tile bathroom idea in Phoenix with shaker cabinets, white cabinets, white walls, an undermount sink and quartz countertops
Bathroom - small transitional white tile and ceramic tile ceramic tile bathroom idea in Phoenix with shaker cabinets, white cabinets, white walls, an undermount sink and quartz countertops

Graceful palm fronds in the guest bath impart a visual softness.
Inspiration for a small transitional kids' white tile and ceramic tile porcelain tile, white floor, single-sink and wallpaper bathroom remodel in Miami with shaker cabinets, beige cabinets, a one-piece toilet, white walls, an undermount sink, solid surface countertops, a hinged shower door, white countertops and a built-in vanity
Inspiration for a small transitional kids' white tile and ceramic tile porcelain tile, white floor, single-sink and wallpaper bathroom remodel in Miami with shaker cabinets, beige cabinets, a one-piece toilet, white walls, an undermount sink, solid surface countertops, a hinged shower door, white countertops and a built-in vanity

East Exterior Elevation - Welcome to Bridge House - Fennville, Michigan - Lake Michigan, Saugutuck, Michigan, Douglas Michigan - HAUS | Architecture For Modern Lifestyles

This mudroom can be opened up to the rest of the first floor plan with hidden pocket doors! The open bench, hooks and cubbies add super flexible storage!
Architect: Meyer Design
Photos: Jody Kmetz
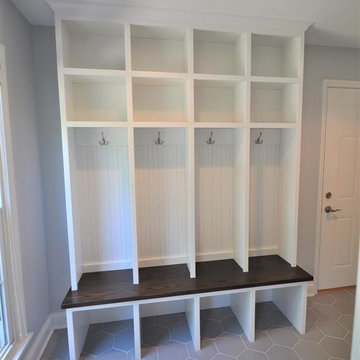
Mid-sized transitional porcelain tile and gray floor entryway photo in Chicago with gray walls and a white front door

We worked on a complete remodel of this home. We modified the entire floor plan as well as stripped the home down to drywall and wood studs. All finishes are new, including a brand new kitchen that was the previous living room.
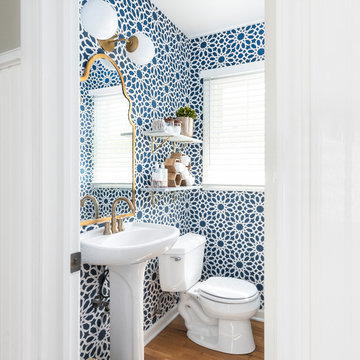
This small powder room was given a dramatic update with bold geometric wallpaper, funky brass mirror, lighting, and faucet, and brass and marble shelving with unique decorative accents. Photography by Picture Perfect House

Example of a minimalist concrete floor open concept kitchen design in Dallas, TX with flat-panel cabinets, medium wood cabinets, quartz countertops and white tile
backsplash,

This was such a fun bathroom and client. Zia Tile is incredible
Example of a mid-sized eclectic master green tile porcelain tile and gray floor bathroom design in Philadelphia with furniture-like cabinets, medium tone wood cabinets, white walls, a vessel sink, quartzite countertops and white countertops
Example of a mid-sized eclectic master green tile porcelain tile and gray floor bathroom design in Philadelphia with furniture-like cabinets, medium tone wood cabinets, white walls, a vessel sink, quartzite countertops and white countertops

The master bathroom features a custom flat panel vanity with Caesarstone countertop, onyx look porcelain wall tiles, patterned cement floor tiles and a metallic look accent tile around the mirror, over the toilet and on the shampoo niche.
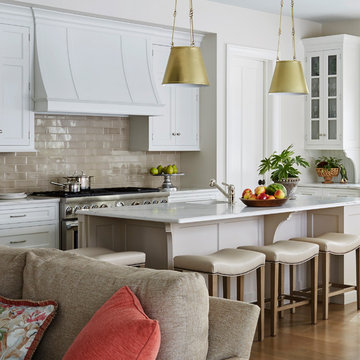
An open concept custom kitchen lives large but the strategic placement of appliances creates a convenient and compact work zone. This distinctly divided yet beautifully merged Glen Ellyn, IL kitchen takes the classic white to another level. The clean lines of the flat panel white cabinetry and polished design are easy on the eyes, complemented by the earth tones found in the subway tile, pendant lighting over the island, and soft seating. This large family can enjoy multiple seating areas, around the island, and at a dedicated space showcasing their impressive farm table. More then ample accessible storage provides enough places to hide any pots, pans and small appliances, while not sacrificing the views and natural light. The midpoint integrated built in Thermador Refrigerator serves as the anchor of the kitchen. Prep areas include miles of quartz counters along with a small but practically placed island sink. The warmth and comfort in this dream kitchen highlights design trends while also fulfilling the client’s request for a kitchen with a family focus.
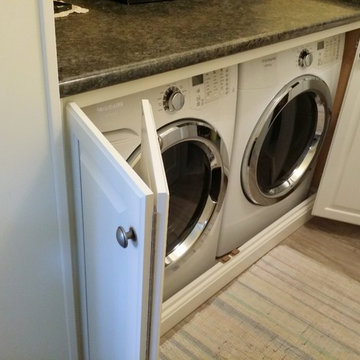
Having the washer and dryer in the kitchen is not ideal, but they can be cleverly hidden with bi-fold doors.
The bottom piece of trim is held with clips and is removable for maintenance.
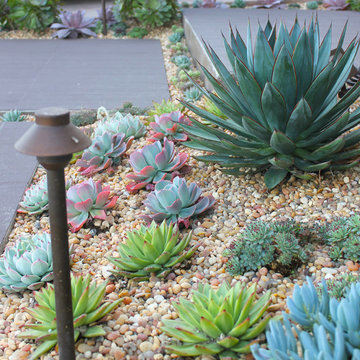
This is an example of a mid-sized transitional drought-tolerant and partial sun front yard gravel landscaping in Orange County.
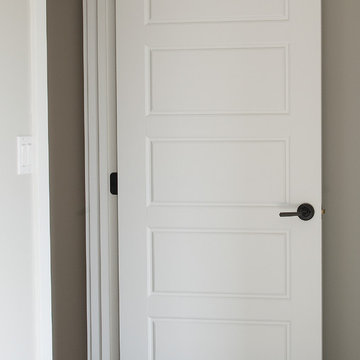
Horizontal 5-panel door with raised panels
Painted white
With lever #334B in Oil Rubbed Bronze
Example of a trendy carpeted bedroom design in Other with gray walls
Example of a trendy carpeted bedroom design in Other with gray walls
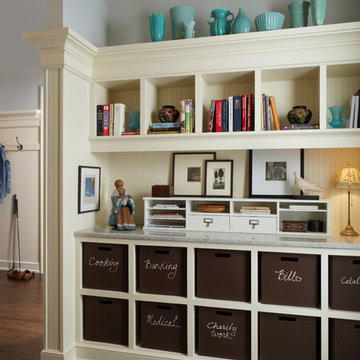
Example of a small classic dark wood floor home office design in Detroit with gray walls and no fireplace
Home Design Ideas
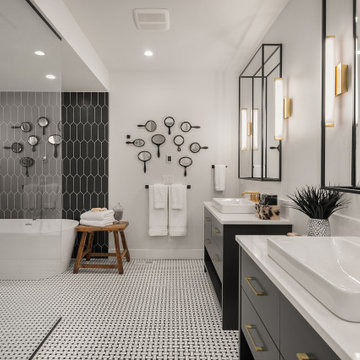
Example of a huge cottage master black tile multicolored floor bathroom design in Seattle with flat-panel cabinets, black cabinets, white walls, a vessel sink and white countertops
73

























