Home Design Ideas

Mudroom with open storage.
Mike Krivit Photography
Farrell and Sons Construction
Inspiration for a mid-sized transitional ceramic tile and beige floor entryway remodel in Minneapolis with blue walls and a white front door
Inspiration for a mid-sized transitional ceramic tile and beige floor entryway remodel in Minneapolis with blue walls and a white front door
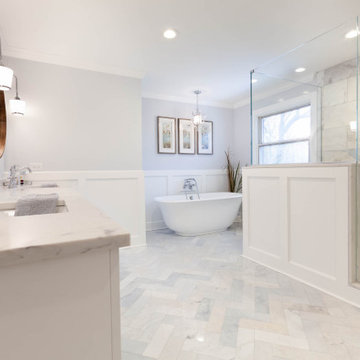
Inspiration for a large timeless master gray tile marble floor, gray floor, double-sink and wainscoting bathroom remodel in Chicago with beaded inset cabinets, white cabinets, gray walls, an undermount sink, quartz countertops, a hinged shower door, white countertops and a freestanding vanity

Entryway - mid-sized traditional ceramic tile and gray floor entryway idea in DC Metro with a red front door and gray walls

View of the Kitchen and oak cabinetry
Danish l-shaped light wood floor eat-in kitchen photo in New York with an undermount sink, flat-panel cabinets, light wood cabinets, quartz countertops, white backsplash, marble backsplash, stainless steel appliances, a peninsula and white countertops
Danish l-shaped light wood floor eat-in kitchen photo in New York with an undermount sink, flat-panel cabinets, light wood cabinets, quartz countertops, white backsplash, marble backsplash, stainless steel appliances, a peninsula and white countertops
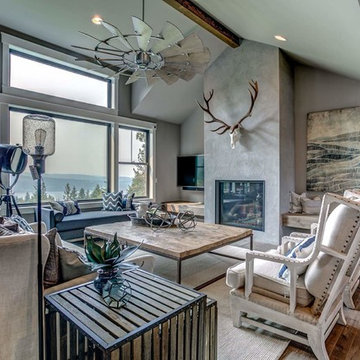
For the living room, we chose to keep it open and airy. The large fan adds visual interest while all of the furnishings remained neutral. The wall color is Functional Gray from Sherwin Williams. The fireplace was covered in American Clay in order to give it the look of concrete. We had custom benches made out of reclaimed barn wood that flank either side of the fireplace. The TV is on a mount that can be pulled out from the wall and swivels, when the TV is not being watched, it can easily be pushed back away.
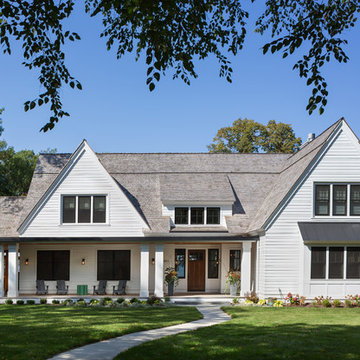
Corey Gaffer Photography
Mid-sized elegant white two-story wood exterior home photo in Minneapolis with a shingle roof
Mid-sized elegant white two-story wood exterior home photo in Minneapolis with a shingle roof
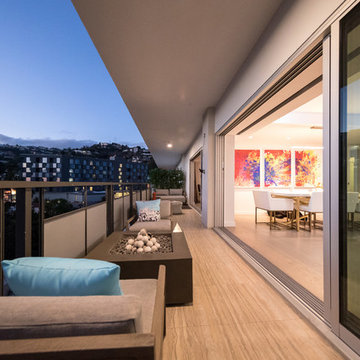
Mid-sized trendy balcony photo in Los Angeles with a fire pit and a roof extension
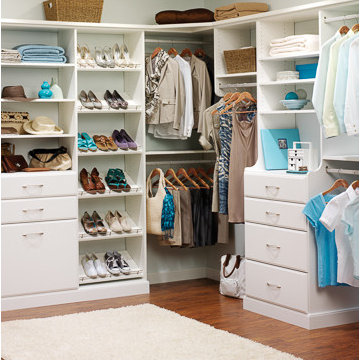
Mid-sized elegant gender-neutral dark wood floor and brown floor walk-in closet photo in Jacksonville with flat-panel cabinets and white cabinets
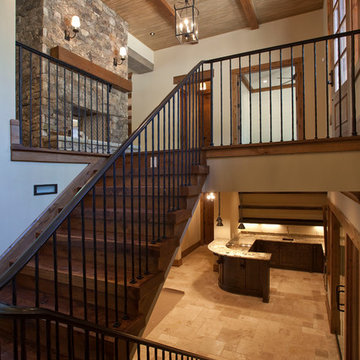
Entry and Stairs -
Wrought iron stair railings with solid walnut treads
Inspiration for a mid-sized rustic wooden u-shaped metal railing staircase remodel in Atlanta with wooden risers
Inspiration for a mid-sized rustic wooden u-shaped metal railing staircase remodel in Atlanta with wooden risers
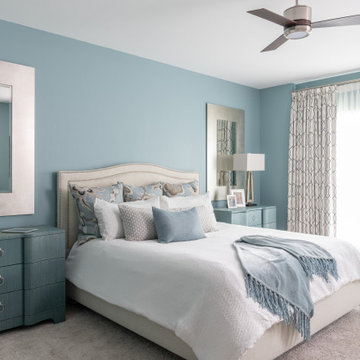
Example of a mid-sized transitional master carpeted and gray floor bedroom design in Dallas with blue walls
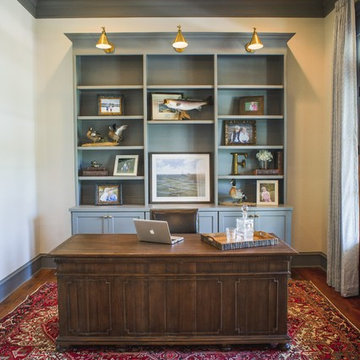
Inspiration for a large timeless freestanding desk medium tone wood floor and brown floor study room remodel in Houston with white walls and no fireplace

10x10 Modern Kitchen Cabinet from $1800. Our modern kitchen cabinet door is made of HDF (high-density fiber) board laminated with high quality thermofoils in various finishes and color.

Black and white can never make a comeback, because it's always around. Such a classic combo that never gets old and we had lots of fun creating a fun and functional space in this jack and jill bathroom. Used by one of the client's sons as well as being the bathroom for overnight guests, this space needed to not only have enough foot space for two, but be "cool" enough for a teenage boy to appreciate and show off to his friends.
The vanity cabinet is a freestanding unit from WW Woods Shiloh collection in their Black paint color. A simple inset door style - Aspen - keeps it looking clean while really making it a furniture look. All of the tile is marble and sourced from Daltile, in Carrara White and Nero Marquina (black). The accent wall is the 6" hex black/white blend. All of the plumbing fixtures and hardware are from the Brizo Litze collection in a Luxe Gold finish. Countertop is Caesarstone Blizzard 3cm quartz.
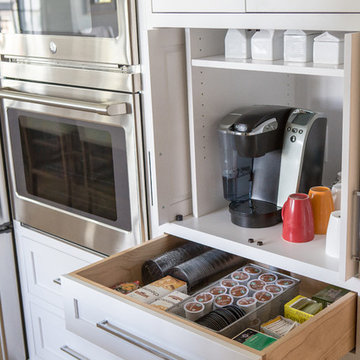
Example of a mid-sized transitional u-shaped light wood floor and brown floor kitchen pantry design in Baltimore with an undermount sink, shaker cabinets, white cabinets, marble countertops, gray backsplash, marble backsplash, stainless steel appliances and an island
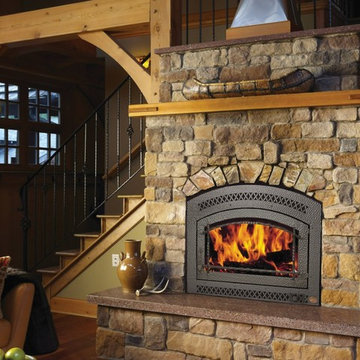
Mid-sized elegant formal and enclosed light wood floor and brown floor living room photo in Other with beige walls, a standard fireplace, a stone fireplace and no tv
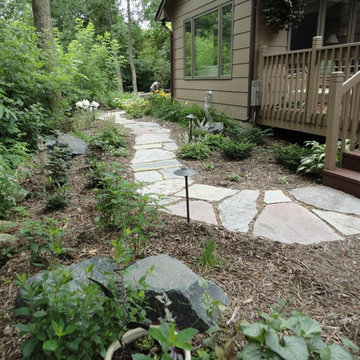
Living Space Landscapes. Shade garden replacing turf area.
This is an example of a mid-sized traditional backyard stone garden path in Minneapolis.
This is an example of a mid-sized traditional backyard stone garden path in Minneapolis.
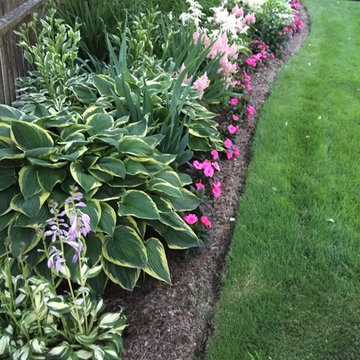
This is an example of a mid-sized traditional partial sun front yard stone landscaping in Boston for spring.
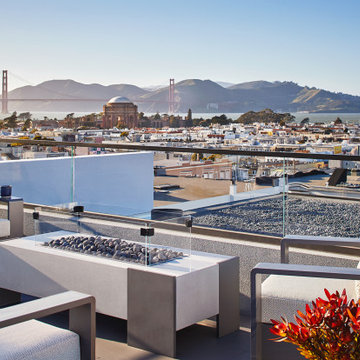
Our San Francisco studio added a bright palette, striking artwork, and thoughtful decor throughout this gorgeous home to create a warm, welcoming haven. We added cozy, comfortable furnishings and plenty of seating in the living room for family get-togethers. The bedroom was designed to create a soft, soothing appeal with a neutral beige theme, natural textures, and beautiful artwork. In the bathroom, the freestanding bathtub creates an attractive focal point, making it a space for relaxation and rejuvenation. We also designed a lovely sauna – a luxurious addition to the home. In the large kitchen, we added stylish countertops, pendant lights, and stylish chairs, making it a great space to hang out.
---
Project designed by ballonSTUDIO. They discreetly tend to the interior design needs of their high-net-worth individuals in the greater Bay Area and to their second home locations.
For more about ballonSTUDIO, see here: https://www.ballonstudio.com/
To learn more about this project, see here: https://www.ballonstudio.com/filbertstreet
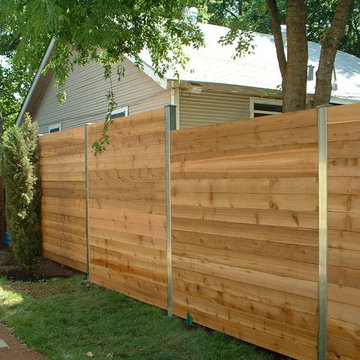
This is an example of a mid-sized traditional full sun backyard retaining wall landscape in Austin for spring.
Home Design Ideas

Inspiration for a mid-sized timeless kids' white tile and ceramic tile ceramic tile, white floor, double-sink and wainscoting corner shower remodel in Boston with an undermount sink, marble countertops, a hinged shower door, white countertops, shaker cabinets, medium tone wood cabinets, beige walls and a freestanding vanity
84
























