Home Design Ideas
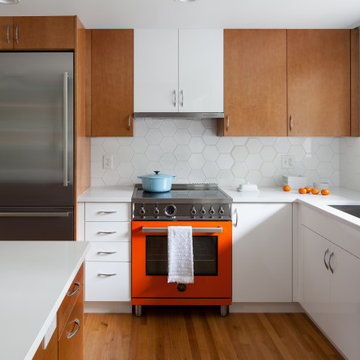
Mid century modern kitchen remodel with bold color accent.
Inspiration for a mid-sized mid-century modern l-shaped brown floor and medium tone wood floor eat-in kitchen remodel in Seattle with an undermount sink, flat-panel cabinets, white cabinets, quartz countertops, white backsplash, ceramic backsplash, an island, white countertops and stainless steel appliances
Inspiration for a mid-sized mid-century modern l-shaped brown floor and medium tone wood floor eat-in kitchen remodel in Seattle with an undermount sink, flat-panel cabinets, white cabinets, quartz countertops, white backsplash, ceramic backsplash, an island, white countertops and stainless steel appliances

Two adjoining challenging small spaces with three functions transformed into one great space: Laundry Room, Full Bathroom & Utility Room.
Utility room - small traditional galley vinyl floor and gray floor utility room idea in New York with an undermount sink, raised-panel cabinets, beige cabinets, quartz countertops, beige walls, a stacked washer/dryer and white countertops
Utility room - small traditional galley vinyl floor and gray floor utility room idea in New York with an undermount sink, raised-panel cabinets, beige cabinets, quartz countertops, beige walls, a stacked washer/dryer and white countertops
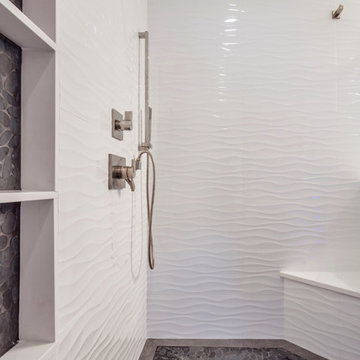
Custom shower bench and sleek hand shower with adjustable bar. Pebble tile for shower floor and shampoo niche inset
Example of a small transitional master white tile and porcelain tile ceramic tile and gray floor corner shower design in DC Metro with raised-panel cabinets, gray cabinets, a one-piece toilet, an undermount sink, white walls, quartz countertops and a hinged shower door
Example of a small transitional master white tile and porcelain tile ceramic tile and gray floor corner shower design in DC Metro with raised-panel cabinets, gray cabinets, a one-piece toilet, an undermount sink, white walls, quartz countertops and a hinged shower door

Mid-sized trendy master gray tile and porcelain tile porcelain tile bathroom photo in Portland with shaker cabinets, dark wood cabinets, a one-piece toilet, gray walls, a drop-in sink and tile countertops
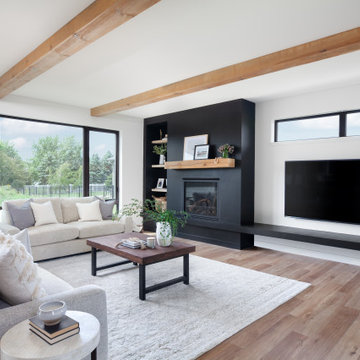
Beautiful installation featuring our reclaimed timbers, fireplace mantel and custom shelving.
Inspiration for a scandinavian light wood floor and exposed beam living room remodel in Other with black walls and a standard fireplace
Inspiration for a scandinavian light wood floor and exposed beam living room remodel in Other with black walls and a standard fireplace

A pre-war West Village bachelor pad inspired by classic mid-century modern designs, mixed with some industrial, traveled, and street style influences. Our client took inspiration from both his travels as well as his city (NY!), and we really wanted to incorporate that into the design. For the living room we painted the walls a warm but light grey, and we mixed some more rustic furniture elements, (like the reclaimed wood coffee table) with some classic mid-century pieces (like the womb chair) to create a multi-functional kitchen/living/dining space. Using a versatile kitchen cart with a mirror above it, we created a small bar area, which was definitely on our client's wish list!
Photos by Matthew Williams

The formal rectangular lawn anchors the viewing garden, with colorful planting accents and the pergola as a focal point and sitting area.
Design ideas for a mid-sized traditional full sun backyard stone formal garden in Boston for summer.
Design ideas for a mid-sized traditional full sun backyard stone formal garden in Boston for summer.
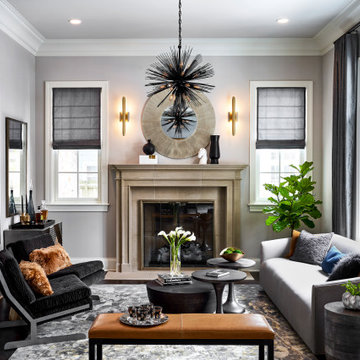
The clients wanted their living room transformed into a "swanky lounge". And we obliged!
Inspiration for a small transitional open concept dark wood floor and brown floor living room remodel in Chicago with gray walls, a standard fireplace and a stone fireplace
Inspiration for a small transitional open concept dark wood floor and brown floor living room remodel in Chicago with gray walls, a standard fireplace and a stone fireplace
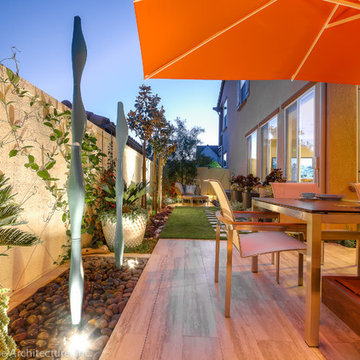
Photography by Studio H Landscape Architecture & COCO Gallery. Post processing by Isabella Li.
This is an example of a small modern drought-tolerant and partial sun side yard stone water fountain landscape in Orange County.
This is an example of a small modern drought-tolerant and partial sun side yard stone water fountain landscape in Orange County.

Open concept kitchen - mid-sized transitional l-shaped ceramic tile and black floor open concept kitchen idea in New York with an undermount sink, shaker cabinets, medium tone wood cabinets, quartz countertops, white backsplash, ceramic backsplash, stainless steel appliances, an island and white countertops

By taking down a wall to the living room and converting the back hallway to a pantry inclusive of the kitchen space, we created a gathering-friendly more functional space for this family that loves to entertain. Auburn stained quarter sawn oak cabinets by Executive Cabinetry, quartz counters by Q by MSI.
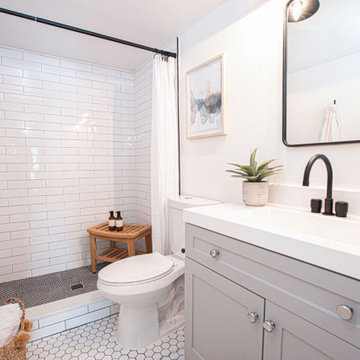
Shower curtain - small farmhouse master white tile and porcelain tile porcelain tile, white floor and single-sink shower curtain idea in Orlando with gray cabinets, a one-piece toilet, gray walls, quartzite countertops, white countertops and a freestanding vanity
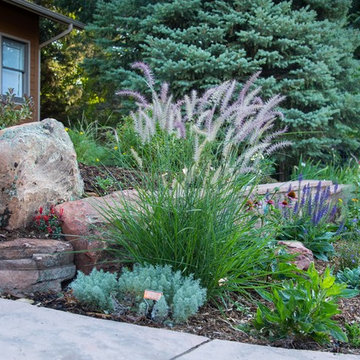
Frasier Meadows is home to a very active retirement community in Boulder, Colorado. The front yard area comes alive in late spring and early summer with a carpet of aromatic wooly thyme in full bloom.

Example of a mid-sized trendy u-shaped medium tone wood floor and brown floor kitchen design in Orange County with a farmhouse sink, shaker cabinets, white cabinets, quartz countertops, multicolored backsplash, cement tile backsplash, paneled appliances, an island and white countertops
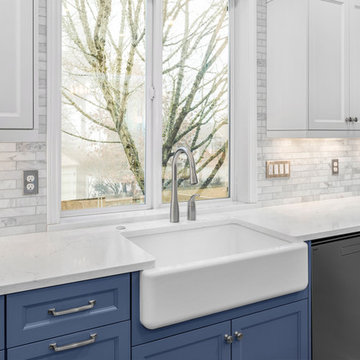
Portland Metro's Design and Build Firm | Photo Credit: Justin Krug
Inspiration for a mid-sized timeless l-shaped porcelain tile eat-in kitchen remodel in Portland with a farmhouse sink, recessed-panel cabinets, blue cabinets, quartz countertops, white backsplash, marble backsplash, stainless steel appliances and an island
Inspiration for a mid-sized timeless l-shaped porcelain tile eat-in kitchen remodel in Portland with a farmhouse sink, recessed-panel cabinets, blue cabinets, quartz countertops, white backsplash, marble backsplash, stainless steel appliances and an island

This used to be a completely unfinished basement with concrete floors, cinder block walls, and exposed floor joists above. The homeowners wanted to finish the space to include a wet bar, powder room, separate play room for their daughters, bar seating for watching tv and entertaining, as well as a finished living space with a television with hidden surround sound speakers throughout the space. They also requested some unfinished spaces; one for exercise equipment, and one for HVAC, water heater, and extra storage. With those requests in mind, I designed the basement with the above required spaces, while working with the contractor on what components needed to be moved. The homeowner also loved the idea of sliding barn doors, which we were able to use as at the opening to the unfinished storage/HVAC area.
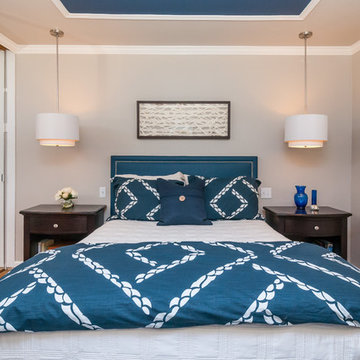
This master bedroom features a neutral wall color called Tumbled Stone, accented with navy blue. Pendant lights frame the bed, and the large blue area rug adds warmth to the wood floor.
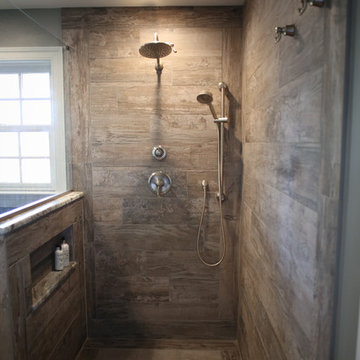
Photo by: Kelly Hess
Inspiration for a mid-sized farmhouse master brown tile and porcelain tile porcelain tile and beige floor bathroom remodel in Philadelphia with brown cabinets, a two-piece toilet, gray walls, an undermount sink, granite countertops and flat-panel cabinets
Inspiration for a mid-sized farmhouse master brown tile and porcelain tile porcelain tile and beige floor bathroom remodel in Philadelphia with brown cabinets, a two-piece toilet, gray walls, an undermount sink, granite countertops and flat-panel cabinets

Example of a mid-sized classic gray two-story stone gable roof design in Phoenix
Home Design Ideas

In partnership with Charles Cudd Co.
Photo by John Hruska
Orono MN, Architectural Details, Architecture, JMAD, Jim McNeal, Shingle Style Home, Transitional Design
Corner Office, Built-In Office Desk, Floating Shelves, Window Shades, White Trim
83
























