Home Design Ideas
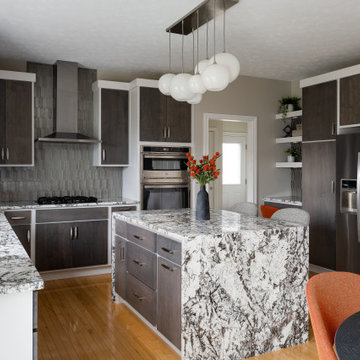
Our studio transformed this Zionsville kitchen into a luxurious 21st-century space with modern finishes including a stylish bronze-tiled backsplash. Light beige walls provide an airy vibe, while darker wood cabinet fronts create a dramatic contrast against their white frames. The stunning marble-patterned countertops create a luxurious aura, while terracotta-colored chairs around a beautiful breakfast table provide a pop of cheerfulness.
---Project completed by Wendy Langston's Everything Home interior design firm, which serves Carmel, Zionsville, Fishers, Westfield, Noblesville, and Indianapolis.
For more about Everything Home, see here: https://everythinghomedesigns.com/
To learn more about this project, see here:
https://everythinghomedesigns.com/portfolio/modern-kitchen-transformation/
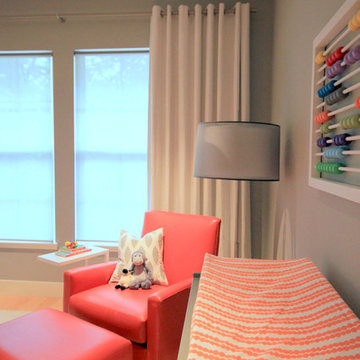
This couple contacted me before their little bundle of joy arrived to design their nursery. We started with what used to be a very pink little girl’s room, decorated by the previous owners, and turned it into a contemporary cozy space for their newborn. The carpet flooring was replaced with hardwood maple, a modern baseboard replaced the traditional looking ones, new closet doors with a maple frame and frosted glass inserts replaced the standard white doors and recessed lighting was added to brighten up the once dark room. The couple didn’t want the standard pink or blue nursery, but opted for a more gender neutral and modern color palette. So using my favorite base – grey – we added some foxy orange pops! The maple and grey crib and dresser are Oeuf, the orange glider came from Room and Board, the windows were covered by Room and Board as well and most of the accessories and decor was ordered on Etsy.

Formal Living Room converted into a game room with pool table and contemporary furniture. Chandelier, Floor Lamp and Decorative Table Lamps complete the modern makeover. White linen curtains hang full height from the white painted wood ceiling.
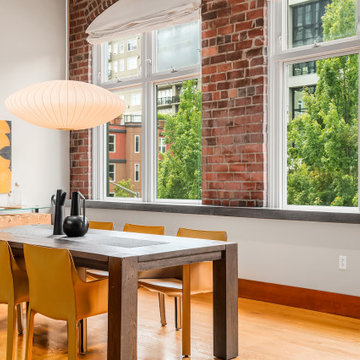
81 Vine, residence 304 & 305, masterfully updated w/ fine finishes to preserve its historic conversion from a 1914 factory to the most spectacular lofts in Belltown. Just shy of 1300 sq. ft w/generously proportioned living space & soaring old growth beam ceilings. Exposed brick walls w/large encasement windows fill the space with natural light. Kitchen features custom cabinetry, concrete counters, wine cooler and gas range. The primary bedroom w/beautiful French doors allow seamless flow and flexibility. Ample storage with 2 custom built-ins and closets. Remodeled ¾ bath w/dual shower & generous tile work. Bonus loft space for addition sleeping, office etc. Secure 1 car parking and storage. Just blocks to the waterfront and P-patch.
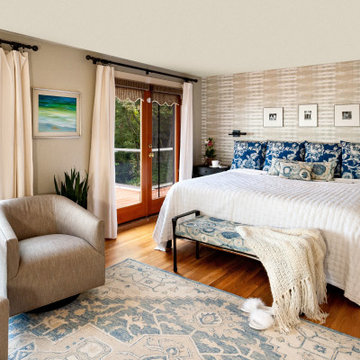
With the owners' main home in the Southwestern US, this summer home was built on the edge of the cliff overlooking Seattle's Shilshole Marina with panoramic wraparound views. The walls were painted in a very pale Benjamin Moore gray and the wallpaper is by Thibaut. The furnishings were pulled from a variety of sources: area rug- Ralph Lauren; bed from Wm. Sonoma; end tables and bench- Pottery Barn; drapes, club chairs and ottoman- Restoration Hardware, side table- CB2; floor lamp -DFG; bed linens- Serena and Lily to name a few.

Example of a mid-sized transitional master white floor, double-sink and wallpaper bathroom design in Atlanta with turquoise cabinets, an undermount sink, marble countertops, a hinged shower door, white countertops, a freestanding vanity and recessed-panel cabinets

A custom marble topped island. This design was a collaboration between the architect and the custom cabinet maker
Eat-in kitchen - mid-sized traditional l-shaped medium tone wood floor eat-in kitchen idea in San Francisco with white cabinets, marble countertops, stainless steel appliances, white backsplash, ceramic backsplash, an island, a farmhouse sink and shaker cabinets
Eat-in kitchen - mid-sized traditional l-shaped medium tone wood floor eat-in kitchen idea in San Francisco with white cabinets, marble countertops, stainless steel appliances, white backsplash, ceramic backsplash, an island, a farmhouse sink and shaker cabinets

Modern bathroom remodel.
Example of a mid-sized minimalist master gray tile and porcelain tile porcelain tile, gray floor, double-sink and vaulted ceiling bathroom design in Chicago with medium tone wood cabinets, a two-piece toilet, gray walls, an undermount sink, quartz countertops, white countertops, a built-in vanity and flat-panel cabinets
Example of a mid-sized minimalist master gray tile and porcelain tile porcelain tile, gray floor, double-sink and vaulted ceiling bathroom design in Chicago with medium tone wood cabinets, a two-piece toilet, gray walls, an undermount sink, quartz countertops, white countertops, a built-in vanity and flat-panel cabinets
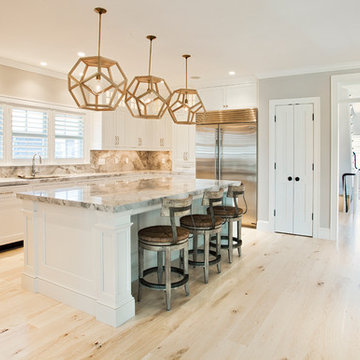
Inspiration for a large transitional u-shaped light wood floor eat-in kitchen remodel in Boston with an undermount sink, recessed-panel cabinets, white cabinets, marble countertops, multicolored backsplash, stone slab backsplash, stainless steel appliances and an island

Mid-sized transitional l-shaped medium tone wood floor open concept kitchen photo in Oklahoma City with an undermount sink, raised-panel cabinets, white cabinets, granite countertops, gray backsplash, brick backsplash, stainless steel appliances and an island
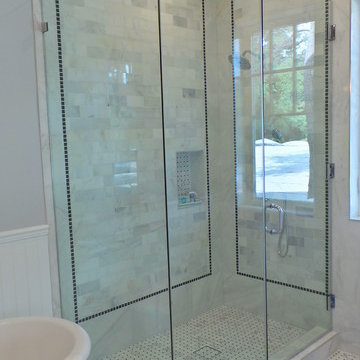
Corner shower - mid-sized craftsman master white tile and stone tile marble floor corner shower idea in Los Angeles with an undermount sink, shaker cabinets, white cabinets, marble countertops and gray walls
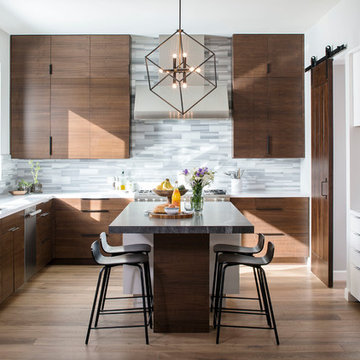
Chipper Hatter Photography
Inspiration for a mid-sized contemporary light wood floor kitchen remodel in San Diego
Inspiration for a mid-sized contemporary light wood floor kitchen remodel in San Diego
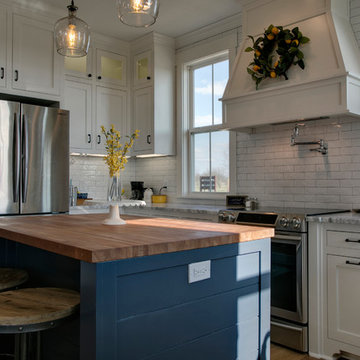
Large cottage u-shaped medium tone wood floor and brown floor open concept kitchen photo in Austin with a farmhouse sink, shaker cabinets, white cabinets, marble countertops, white backsplash, subway tile backsplash, stainless steel appliances and an island
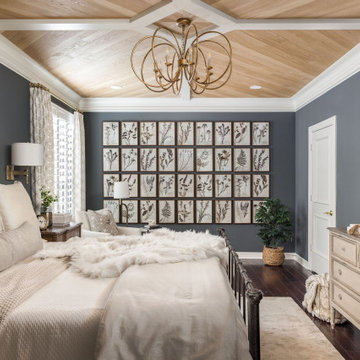
Example of a mid-sized classic master wood ceiling, dark wood floor and brown floor bedroom design in Houston with gray walls
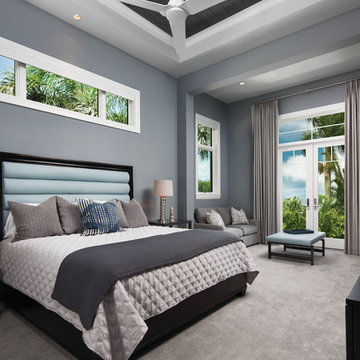
Large transitional master carpeted and gray floor bedroom photo in Miami with gray walls and no fireplace
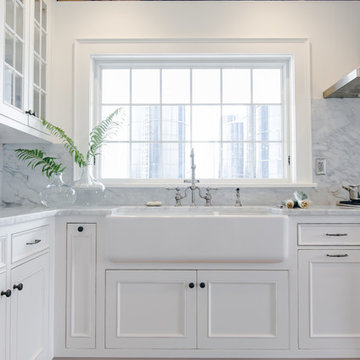
Photo: Vicki Bodine
Inspiration for a large farmhouse u-shaped medium tone wood floor eat-in kitchen remodel in New York with a farmhouse sink, beaded inset cabinets, white cabinets, white backsplash, stainless steel appliances, an island and marble countertops
Inspiration for a large farmhouse u-shaped medium tone wood floor eat-in kitchen remodel in New York with a farmhouse sink, beaded inset cabinets, white cabinets, white backsplash, stainless steel appliances, an island and marble countertops
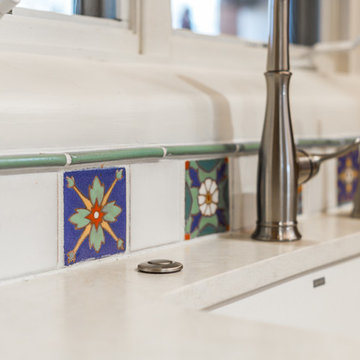
Home design - mid-sized southwestern home design idea in Albuquerque

Landscape and design by Jpm Landscape
This is an example of a mid-sized traditional partial sun and rock front yard stone landscaping in San Francisco for spring.
This is an example of a mid-sized traditional partial sun and rock front yard stone landscaping in San Francisco for spring.

The floating vanity was custom crafted of walnut, and supports a cast concrete sink and chrome faucet. Behind it, the ship lap wall is painted in black and features a round led lit mirror. The bluestone floor adds another layer of texture and a beautiful blue gray tone to the room.
Home Design Ideas

Interior Design, Custom Furniture Design & Art Curation by Chango & Co.
Photography by Christian Torres
Inspiration for a mid-sized transitional dark wood floor and brown floor study room remodel in New York with blue walls and a standard fireplace
Inspiration for a mid-sized transitional dark wood floor and brown floor study room remodel in New York with blue walls and a standard fireplace
14
























