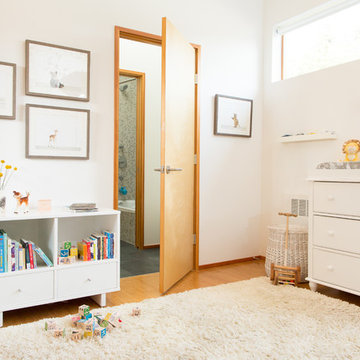Home
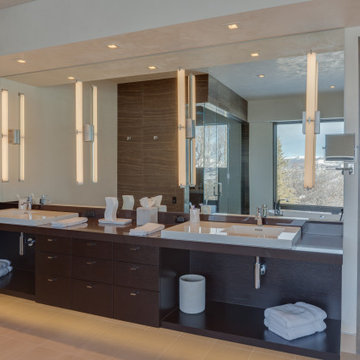
The master bath was configured so the views reflected in the vanity mirrors became the focal point. Floating countertops allow for openness, and white sinks provide a modern look. Natural limestone shower gives an organic natural feel.

Angie Seckinger Photography
Kitchen pantry - small traditional galley medium tone wood floor and brown floor kitchen pantry idea in DC Metro with blue cabinets, quartzite countertops, no island and recessed-panel cabinets
Kitchen pantry - small traditional galley medium tone wood floor and brown floor kitchen pantry idea in DC Metro with blue cabinets, quartzite countertops, no island and recessed-panel cabinets
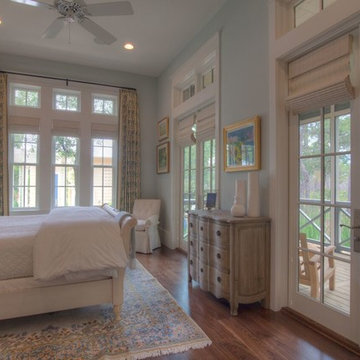
Inspiration for a mid-sized coastal guest medium tone wood floor bedroom remodel in Miami with blue walls and no fireplace
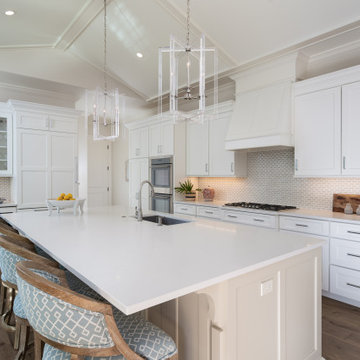
Example of a large beach style l-shaped light wood floor and beige floor open concept kitchen design in Other with an undermount sink, shaker cabinets, quartz countertops, beige backsplash, marble backsplash, paneled appliances, an island and white countertops

Inspiration for a mid-sized eclectic l-shaped cement tile floor, multicolored floor and vaulted ceiling open concept kitchen remodel in Austin with a farmhouse sink, flat-panel cabinets, blue cabinets, quartzite countertops, white backsplash, subway tile backsplash, stainless steel appliances and white countertops
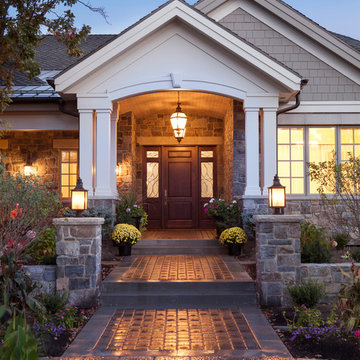
Example of a classic entryway design in Salt Lake City with a medium wood front door

A modest and traditional living room
Inspiration for a small coastal open concept and formal medium tone wood floor living room remodel in San Francisco with blue walls, a standard fireplace, a brick fireplace and no tv
Inspiration for a small coastal open concept and formal medium tone wood floor living room remodel in San Francisco with blue walls, a standard fireplace, a brick fireplace and no tv

A rustic coastal retreat created to give our clients a sanctuary and place to escape the from the ebbs and flows of life.
Huge beach style master carpeted, vaulted ceiling and gray floor bedroom photo in Philadelphia with gray walls
Huge beach style master carpeted, vaulted ceiling and gray floor bedroom photo in Philadelphia with gray walls

Modern Kitchen by Rhode Island Kitchen & Bath of Providence, RI
Example of a mid-sized minimalist u-shaped terra-cotta tile kitchen design in Providence with an undermount sink, flat-panel cabinets, dark wood cabinets, quartz countertops, gray backsplash, matchstick tile backsplash and a peninsula
Example of a mid-sized minimalist u-shaped terra-cotta tile kitchen design in Providence with an undermount sink, flat-panel cabinets, dark wood cabinets, quartz countertops, gray backsplash, matchstick tile backsplash and a peninsula
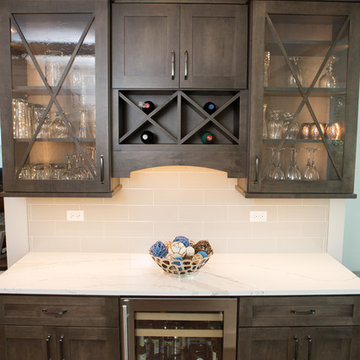
Jackie and Sean loved the Algonquin neighborhood they lived in with the peaceful neighborhood and the close proximity to work and school. What they didn’t love was how outdated their home had become. With a cramped kitchen and an unused dining room, they decided a remodel was the perfect solution to their problem. They would be able to continue to live in the area they loved, while at the same time they could have the dream home they envisioned.
After a thorough search, Jackie came across Advance Design Studio. She was impressed by all of the positive reviews she saw on the internet and saw herself identifying with all of the project stories she saw on the website. Once they met with designer Scott Christensen and owner Todd Jurs, they knew Advance Design was the right company to make their dreams a reality.
The project consisted of four main areas: the kitchen/dining/powder room, the laundry room, the master bathroom, and the kid’s bathroom. They wanted to expand the kitchen into the seldom used dining room and add a large island for hosting parties and family gatherings. They also wanted new hardwood flooring throughout the first level. The laundry room needed to be more functional, and all three bathrooms were in dire need of updating.
The closed off kitchen was opened up to create a sweeping space between the new eating area and the much larger kitchen. A handsome dry bar complete with a beverage refrigerator and lighted glass door cabinetry makes an elegant transition across from a peninsula area filled with storage. An additional decorative cabinet lighting up elegant dishware through the mullioned glass sits directly across from the drybar.
An expansive island was critical to the kitchen plans. Jackie, Sean and Scott worked closely together to create just the right details for their design. They wanted the island to be functional in addition to being the centerpiece of the room. Added storage for the kid’s school supplies was hidden behind cabinet doors so the children could do their schoolwork right at the island, and a microwave drawer glides open with the touch of a finger hidden inconspicuously within the island space. The easy to care for Cambria Britannica Quartz island top with its sweeping grey and white marble look perched atop hand-carved Craftsman corbels was absolutely what they were hoping for, blending both beauty and function perfectly.
Adding a nice contrast to the brightness of the quartz and the white cabinetry, Kodiak - Leather granite countertops were used to balance the light and dark tones of the space. Dura Supreme Classic White painted cabinets grace the perimeter, while Maple Poppy Seed stained cabinets with a beautiful soft grey woodgrain were used in the beverage center and island. The two tones compliment the large space balancing it out nicely creating interest and elegance with the simple Craftsman style full overlay doors.
A deep warm Barnwood White Oak flooring was added throughout the lower level. The new floor brings additional contrast to the bright kitchen and provides unity with the now open floorplan as it rolls in to the foyer and family room. Final details like the show-stopping lunar like duo light fixtures complete the space and intermix expertly with crisscross details of the glass door mullions, the island bar seating and even accessories in the space.
The small cluttered laundry room needed more space and more storage. With a busy family it seemed to overflow daily and did not have anywhere to hide the families “in and out stuff.” Scott designed the new space with a stackable washer and dryer and much more efficiently organized cabinetry. Doing laundry is now (almost!) a pleasure and keeping everyone’s “stuff” hidden, but readily accessible is now a snap.
The master bath was not a place where the couple enjoyed spending time getting ready for their day. The tub almost never was used, so removing it made it possible to build an extra-large shower, replacing the small cramped cube of the previous shower they hated. Clean, horizontal lines softly draw your eye around the space with porcelain tile called Driftwood Sea spray. Full overlay cabinetry in a soft white vanity with double sinks makes getting ready for the day much more convenient for the busy couple.
Long floor planks made of porcelain tile mimic real hardwood floors in a soft grey to compliment the shower, but with the ease and care of a tile surface. Cambrian Black Granite counters with a matte finish and under mount porcelain sinks with handsome brushed chrome hardware complete the handsome space. A real bonus in any master bath; a custom built in storage nook was tucked in the corner of the space for linens and heavenly storage.
The kid’s bath was in sad shape because it was original to the house. To keep the budget in control, the tub which was in great condition was retained, but focus was on the new large brick style porcelain charcoal tile on the floor, crisp white new Craftsman style cabinetry with pretty furniture details on the corner base, a striking granite top with white under mount porcelain sinks and fresh hardware and faucets. Some beautiful soft grey wood mirrors to match mom and dads were custom sized and placed under new lighting, and 4 hooks were smartly arranged down the wall for kids’ towels.
This couple was determined not to move, and made their house their dream home. Not only does their home function greatly now, but Jackie says, “When the neighbors come to visit, they’re asking if they can “steal” the design”! The added functionality, elegance, and open floor plan were exactly what this family needed in order to stay.
Advance Design Studio, Joe Nowak

Behind the glass front door is an Iron Works console table that sets the tone for the design of the home.
Large transitional slate floor and black floor entryway photo in Denver with white walls and a glass front door
Large transitional slate floor and black floor entryway photo in Denver with white walls and a glass front door

SpaceCrafting
Mid-sized mountain style medium tone wood floor and gray floor sunroom photo in Minneapolis with a standard fireplace, a standard ceiling and a stone fireplace
Mid-sized mountain style medium tone wood floor and gray floor sunroom photo in Minneapolis with a standard fireplace, a standard ceiling and a stone fireplace
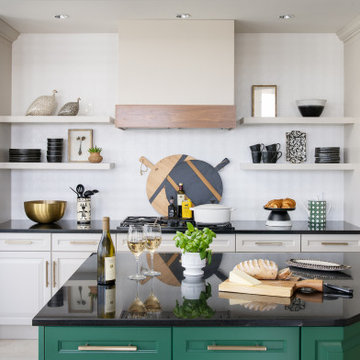
Our St. Pete studio designed this stunning pied-à-terre for a couple looking for a luxurious retreat in the city. Our studio went all out with colors, textures, and materials that evoke five-star luxury and comfort in keeping with their request for a resort-like home with modern amenities. In the vestibule that the elevator opens to, we used a stylish black and beige palm leaf patterned wallpaper that evokes the joys of Gulf Coast living. In the adjoining foyer, we used stylish wainscoting to create depth and personality to the space, continuing the millwork into the dining area.
We added bold emerald green velvet chairs in the dining room, giving them a charming appeal. A stunning chandelier creates a sharp focal point, and an artistic fawn sculpture makes for a great conversation starter around the dining table. We ensured that the elegant green tone continued into the stunning kitchen and cozy breakfast nook through the beautiful kitchen island and furnishings. In the powder room, too, we went with a stylish black and white wallpaper and green vanity, which adds elegance and luxe to the space. In the bedrooms, we used a calm, neutral tone with soft furnishings and light colors that induce relaxation and rest.
---
Pamela Harvey Interiors offers interior design services in St. Petersburg and Tampa, and throughout Florida's Suncoast area, from Tarpon Springs to Naples, including Bradenton, Lakewood Ranch, and Sarasota.
For more about Pamela Harvey Interiors, see here: https://www.pamelaharveyinteriors.com/
To learn more about this project, see here:
https://www.pamelaharveyinteriors.com/portfolio-galleries/chic-modern-sarasota-condo

traditional kitchen in SF
Example of a mid-sized classic l-shaped cork floor eat-in kitchen design in San Francisco with stainless steel appliances, subway tile backsplash, white cabinets, solid surface countertops, white backsplash, an island, a drop-in sink and shaker cabinets
Example of a mid-sized classic l-shaped cork floor eat-in kitchen design in San Francisco with stainless steel appliances, subway tile backsplash, white cabinets, solid surface countertops, white backsplash, an island, a drop-in sink and shaker cabinets
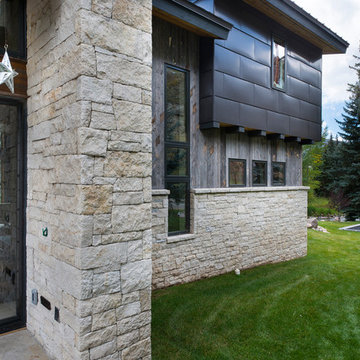
This beautiful house right on the banks of Gore Creek in Vail is a fine example of MOUNTAIN MODERN, or as we like to say MOUNTAIN SOPHISTICATED..
Jay Rush Photography
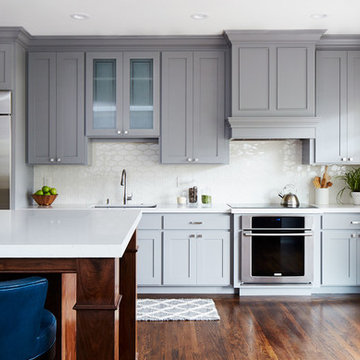
Inspiration for a large transitional l-shaped dark wood floor eat-in kitchen remodel in San Francisco with an undermount sink, shaker cabinets, gray cabinets, solid surface countertops, white backsplash, ceramic backsplash, stainless steel appliances and an island
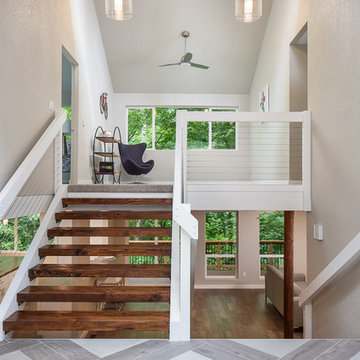
Large front entry of this split level received a new tile floor. Existing stair treads were refinished and stained. Cable railing was added to enhance the openness of the entry way.
Fred Ueckert

Unique green kitchen design with glass window cabinets, beautiful dark island, quartzite leather finish counter tops, counter tops, counter to ceiling backslash and beautiful stainless steel appliances.
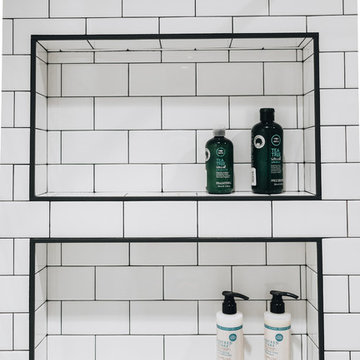
Photography : 2nd Truth Photography
Inspiration for a mid-sized scandinavian master white tile and subway tile marble floor and white floor bathroom remodel in Minneapolis
Inspiration for a mid-sized scandinavian master white tile and subway tile marble floor and white floor bathroom remodel in Minneapolis
43

























