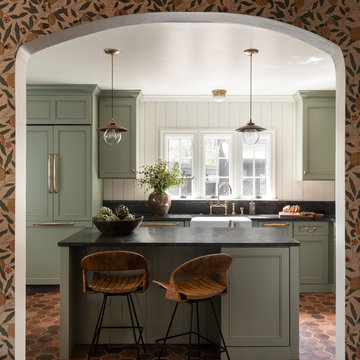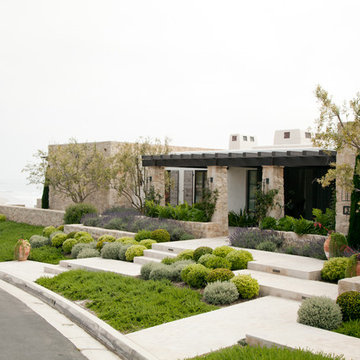Home Design Ideas

Here is an architecturally built house from the early 1970's which was brought into the new century during this complete home remodel by adding a garage space, new windows triple pane tilt and turn windows, cedar double front doors, clear cedar siding with clear cedar natural siding accents, clear cedar garage doors, galvanized over sized gutters with chain style downspouts, standing seam metal roof, re-purposed arbor/pergola, professionally landscaped yard, and stained concrete driveway, walkways, and steps.
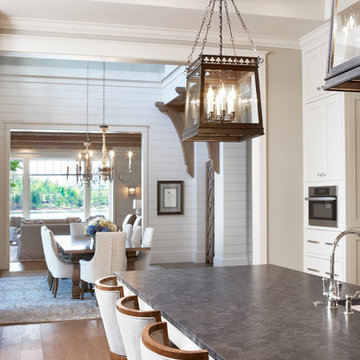
Lake Front Country Estate Kitchen, designed by Tom Markalunas, built by Resort Custom Homes. Photography by Rachael Boling.
Example of a huge classic l-shaped light wood floor eat-in kitchen design in Other with an undermount sink, flat-panel cabinets, white cabinets, granite countertops, stainless steel appliances and an island
Example of a huge classic l-shaped light wood floor eat-in kitchen design in Other with an undermount sink, flat-panel cabinets, white cabinets, granite countertops, stainless steel appliances and an island

Old World European, Country Cottage. Three separate cottages make up this secluded village over looking a private lake in an old German, English, and French stone villa style. Hand scraped arched trusses, wide width random walnut plank flooring, distressed dark stained raised panel cabinetry, and hand carved moldings make these traditional buildings look like they have been here for 100s of years. Newly built of old materials, and old traditional building methods, including arched planked doors, leathered stone counter tops, stone entry, wrought iron straps, and metal beam straps. The Lake House is the first, a Tudor style cottage with a slate roof, 2 bedrooms, view filled living room open to the dining area, all overlooking the lake. European fantasy cottage with hand hewn beams, exposed curved trusses and scraped walnut floors, carved moldings, steel straps, wrought iron lighting and real stone arched fireplace. Dining area next to kitchen in the English Country Cottage. Handscraped walnut random width floors, curved exposed trusses. Wrought iron hardware. The Carriage Home fills in when the kids come home to visit, and holds the garage for the whole idyllic village. This cottage features 2 bedrooms with on suite baths, a large open kitchen, and an warm, comfortable and inviting great room. All overlooking the lake. The third structure is the Wheel House, running a real wonderful old water wheel, and features a private suite upstairs, and a work space downstairs. All homes are slightly different in materials and color, including a few with old terra cotta roofing. Project Location: Ojai, California. Project designed by Maraya Interior Design. From their beautiful resort town of Ojai, they serve clients in Montecito, Hope Ranch, Malibu and Calabasas, across the tri-county area of Santa Barbara, Ventura and Los Angeles, south to Hidden Hills.
Christopher Painter, contractor
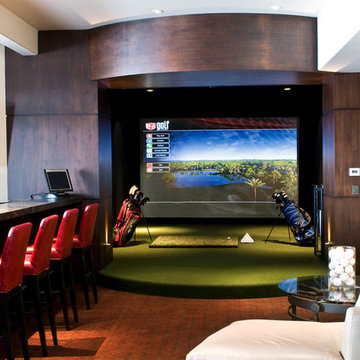
Doug Burke Photography
Home gym - large contemporary medium tone wood floor home gym idea in Salt Lake City with beige walls
Home gym - large contemporary medium tone wood floor home gym idea in Salt Lake City with beige walls

A new skylight was strategically placed above this desk nook.
Study room - mid-sized mediterranean built-in desk medium tone wood floor and brown floor study room idea in Los Angeles with beige walls
Study room - mid-sized mediterranean built-in desk medium tone wood floor and brown floor study room idea in Los Angeles with beige walls

Chuck Williams & John Paul Key
Huge transitional open concept porcelain tile and beige floor family room photo in Houston with gray walls, a corner fireplace, a tile fireplace and a wall-mounted tv
Huge transitional open concept porcelain tile and beige floor family room photo in Houston with gray walls, a corner fireplace, a tile fireplace and a wall-mounted tv
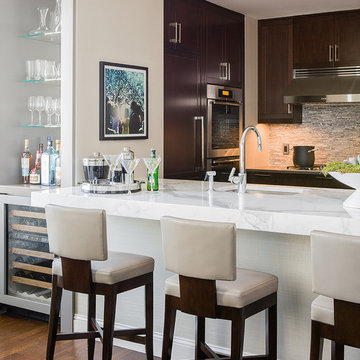
Photography by Michael J. Lee
Example of a large trendy kitchen design in Boston with stainless steel appliances, shaker cabinets, dark wood cabinets, marble countertops, gray backsplash, glass tile backsplash and an island
Example of a large trendy kitchen design in Boston with stainless steel appliances, shaker cabinets, dark wood cabinets, marble countertops, gray backsplash, glass tile backsplash and an island

Powder Room
Small trendy wallpaper powder room photo in Minneapolis with flat-panel cabinets, black cabinets, gray walls, quartz countertops, white countertops and a floating vanity
Small trendy wallpaper powder room photo in Minneapolis with flat-panel cabinets, black cabinets, gray walls, quartz countertops, white countertops and a floating vanity
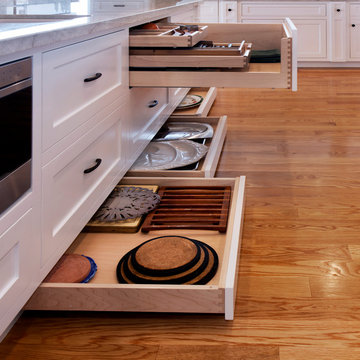
Jeri Koegel
Example of a mid-sized arts and crafts l-shaped medium tone wood floor and beige floor kitchen design in Los Angeles with an undermount sink, shaker cabinets, white cabinets, quartzite countertops, white backsplash, stone slab backsplash, stainless steel appliances and an island
Example of a mid-sized arts and crafts l-shaped medium tone wood floor and beige floor kitchen design in Los Angeles with an undermount sink, shaker cabinets, white cabinets, quartzite countertops, white backsplash, stone slab backsplash, stainless steel appliances and an island
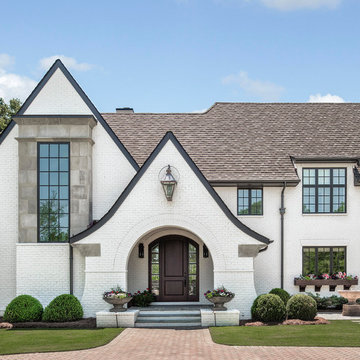
Photo courtesy of Joe Purvis Photos
Large country white three-story brick house exterior idea in Charlotte with a shingle roof
Large country white three-story brick house exterior idea in Charlotte with a shingle roof
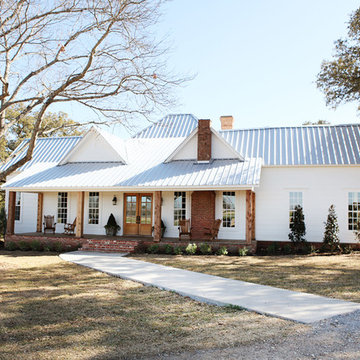
http://mollywinnphotography.com
Example of a mid-sized farmhouse white one-story exterior home design in Austin
Example of a mid-sized farmhouse white one-story exterior home design in Austin

Spa-like Guest Bathroom with walk-in shower
Walk-in shower - large contemporary master travertine floor, beige floor and single-sink walk-in shower idea in Hawaii with flat-panel cabinets, medium tone wood cabinets, white walls, an undermount sink, granite countertops, a hinged shower door, white countertops and a built-in vanity
Walk-in shower - large contemporary master travertine floor, beige floor and single-sink walk-in shower idea in Hawaii with flat-panel cabinets, medium tone wood cabinets, white walls, an undermount sink, granite countertops, a hinged shower door, white countertops and a built-in vanity

Steve Tague
Large trendy master concrete floor bedroom photo in Other with gray walls, a metal fireplace and a corner fireplace
Large trendy master concrete floor bedroom photo in Other with gray walls, a metal fireplace and a corner fireplace
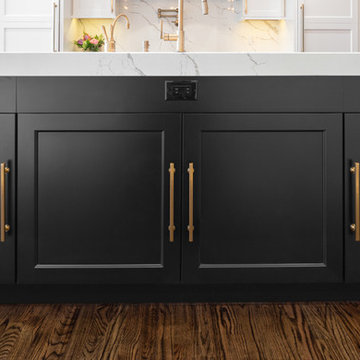
Placing storage under the over seating area on this island lets you store more without sacrificing space.
Inspiration for a large transitional u-shaped medium tone wood floor and brown floor kitchen remodel in Other with an undermount sink, flat-panel cabinets, black cabinets, quartz countertops, white backsplash, stone slab backsplash, stainless steel appliances, an island and white countertops
Inspiration for a large transitional u-shaped medium tone wood floor and brown floor kitchen remodel in Other with an undermount sink, flat-panel cabinets, black cabinets, quartz countertops, white backsplash, stone slab backsplash, stainless steel appliances, an island and white countertops
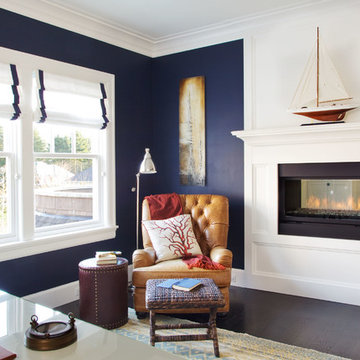
Large beach style freestanding desk dark wood floor home office photo in Portland with blue walls, a two-sided fireplace and a wood fireplace surround

L-shaped kitchen designed for easy care and minimal fuss, quartz countertops, cold-rolled steel wall with matching open shelves, oak cabinets with fingerpulls.

Large mountain style galley medium tone wood floor and brown floor home bar photo in Denver with flat-panel cabinets, dark wood cabinets and black countertops
Home Design Ideas
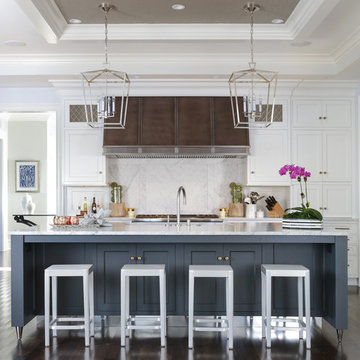
An open plan Kitchen and Living space comes together with a colaboration between designers Scott Seibold of Canterbury Design and Kristina Bade Sweeney of Kristina Bade Studios.
68

























