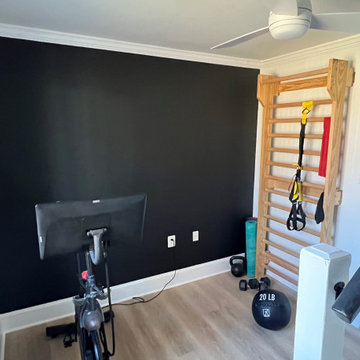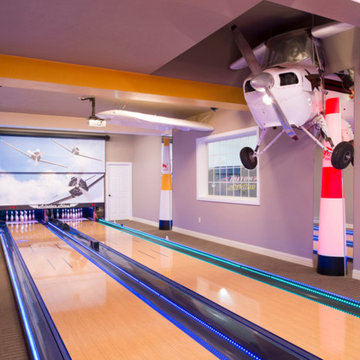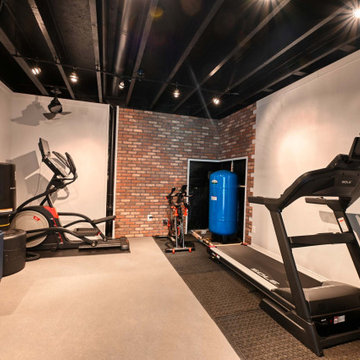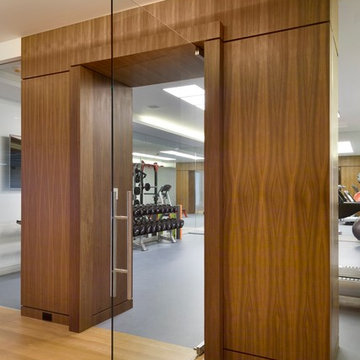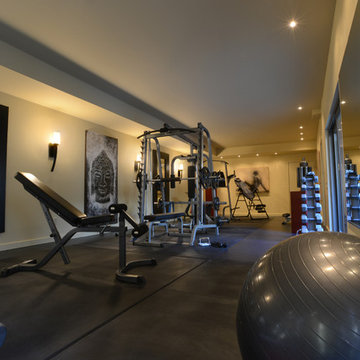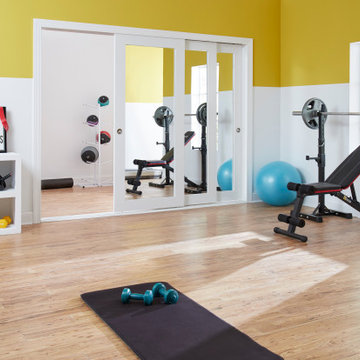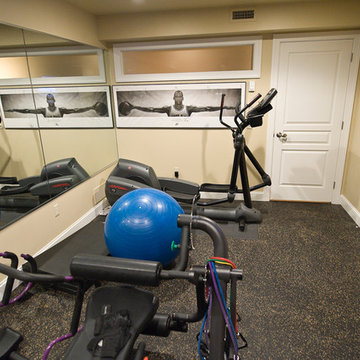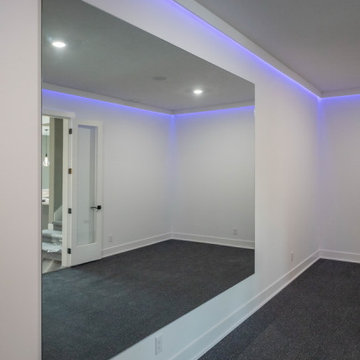Home Gym Ideas
Refine by:
Budget
Sort by:Popular Today
1321 - 1340 of 29,087 photos
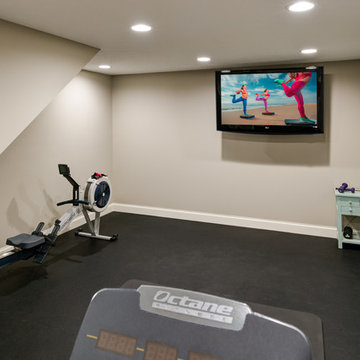
Example of a mid-sized classic vinyl floor and black floor multiuse home gym design in Columbus with beige walls
Find the right local pro for your project
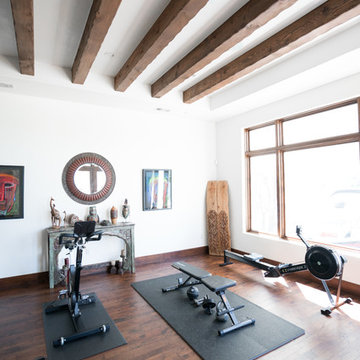
Random Width Texas Mesquite Hardwood Flooring. Dark Hardwood Floors Contrasted With White Walls. Spanish Style Tiled Stairs. Rustic Ceiling Beams.
Home gym - dark wood floor home gym idea in Austin
Home gym - dark wood floor home gym idea in Austin
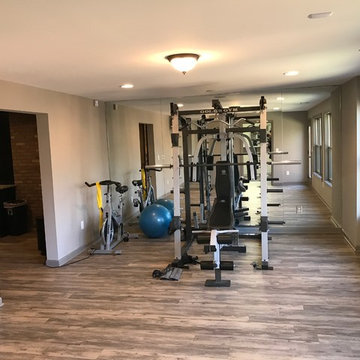
Example of a mid-sized classic medium tone wood floor home weight room design in Atlanta with white walls
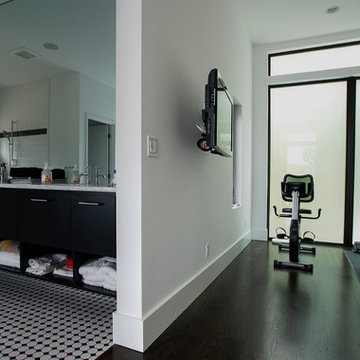
Example of a large trendy dark wood floor and black floor home weight room design in Seattle with white walls
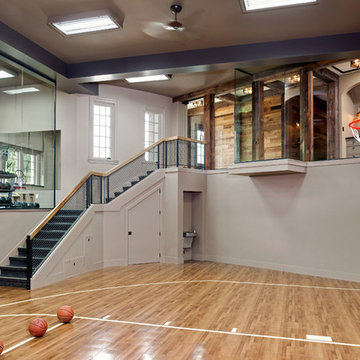
Builder: John Kraemer & Sons | Design: Murphy & Co. Design | Interiors: Manor House Interior Design | Landscaping: TOPO | Photography: Landmark Photography
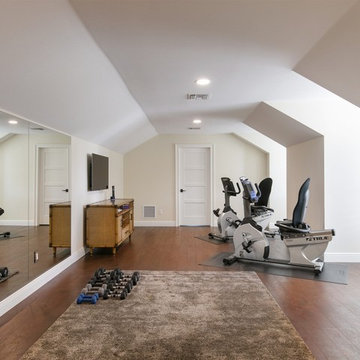
4 beds 5 baths 4,447 sqft
RARE FIND! NEW HIGH-TECH, LAKE FRONT CONSTRUCTION ON HIGHLY DESIRABLE WINDERMERE CHAIN OF LAKES. This unique home site offers the opportunity to enjoy lakefront living on a private cove with the beauty and ambiance of a classic "Old Florida" home. With 150 feet of lake frontage, this is a very private lot with spacious grounds, gorgeous landscaping, and mature oaks. This acre plus parcel offers the beauty of the Butler Chain, no HOA, and turn key convenience. High-tech smart house amenities and the designer furnishings are included. Natural light defines the family area featuring wide plank hickory hardwood flooring, gas fireplace, tongue and groove ceilings, and a rear wall of disappearing glass opening to the covered lanai. The gourmet kitchen features a Wolf cooktop, Sub-Zero refrigerator, and Bosch dishwasher, exotic granite counter tops, a walk in pantry, and custom built cabinetry. The office features wood beamed ceilings. With an emphasis on Florida living the large covered lanai with summer kitchen, complete with Viking grill, fridge, and stone gas fireplace, overlook the sparkling salt system pool and cascading spa with sparkling lake views and dock with lift. The private master suite and luxurious master bath include granite vanities, a vessel tub, and walk in shower. Energy saving and organic with 6-zone HVAC system and Nest thermostats, low E double paned windows, tankless hot water heaters, spray foam insulation, whole house generator, and security with cameras. Property can be gated.
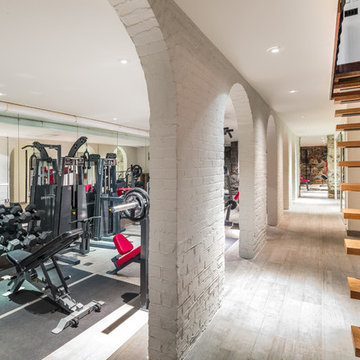
Photography by Travis Mark.
Inspiration for a large transitional ceramic tile and gray floor home weight room remodel in New York with white walls
Inspiration for a large transitional ceramic tile and gray floor home weight room remodel in New York with white walls
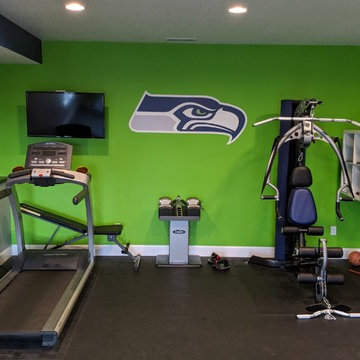
Basement gym with foam tile floor, multi-color wall paint, wall-mounted TV, treadmill and weight machine.
Inspiration for a mid-sized contemporary black floor multiuse home gym remodel in Portland with multicolored walls
Inspiration for a mid-sized contemporary black floor multiuse home gym remodel in Portland with multicolored walls
Reload the page to not see this specific ad anymore
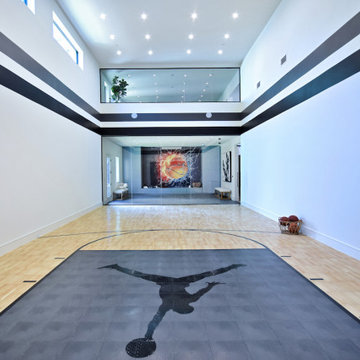
The Rancho Estate provides a level of luxury that sets it apart from any residence in Los Angeles, breaking the record for the most expensive home ever sold in the Encino area. The Eden Group worked with the client to achieve all their development goals by providing integrated design and engineering services which developed concurrently achieving project milestones while staying within the construction budget. Our residential design team used modern aesthetics which entailed of design elements tailored to provide spacious and unparalleled views of the San Fernando Valley. Attracting a dream buyer is the most important aspect in the eyes of any real estate developer and that is why we chose two words to describe the amenities we incorporated into the design: Vast & Spectacular. The estate allows you to swim with infinite views, get your work out on at the indoor gym, shoot hoops with your friends in the indoor basketball court, go for a round of bowling with your child, chomp on popcorn in your theater, get a massage after the steam room at your private spa, putt a couple hole-in-ones, and if you get bored you can always choose to go for a ride from the collection inside your 16-car garage. Majestic high ceilings mixed wide span openings created a challenge for our engineers given the strict rules in the Baseline Hillside Ordinance and the California Building Code. Our structural engineers prepared innovative design plans which entailed of 150 deep pile foundations mixed with steel and laminated timber framing members. We also used permanent shoring techniques to reduce construction cost by eliminating the need for temporary shoring plans for both the structure foundation and on-site retaining walls. Given that California has some of the strictest stormwater management requirements and the total amount of non-permeable areas on this project, the client was required to construct a 35,000-gallon rain harvesting tank per the Low Impact Development Plan Best Management Practice (BMP’s) standards. Our specialized drainage design team captured all on-site stormwater through trench drains, area drains, and downspouts which routed water to a mechanical sump pump that connected to the storage tank for irrigation use later. Innovative design engineering techniques used on this project allowed for increased safety and sustainability making the Rancho Estate a masterpiece of contemporary construction.
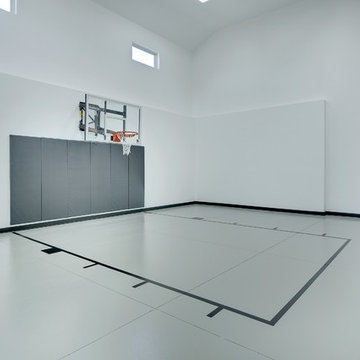
H-O-R-S-E! Play a little b-ball on this indoor half-court. Photography by Spacecrafting
Indoor sport court - large transitional concrete floor indoor sport court idea in Minneapolis with white walls
Indoor sport court - large transitional concrete floor indoor sport court idea in Minneapolis with white walls
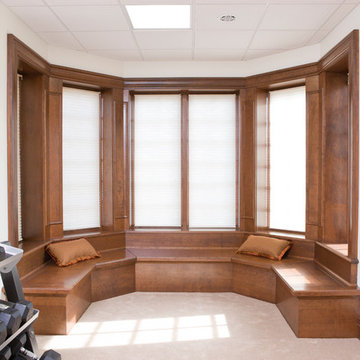
Cherry bay window seat with custom cherry window casing and B905 ( 7/16" x 1 1/4" ) flat cabinet moulding.
Elegant home gym photo in Other
Elegant home gym photo in Other
Home Gym Ideas
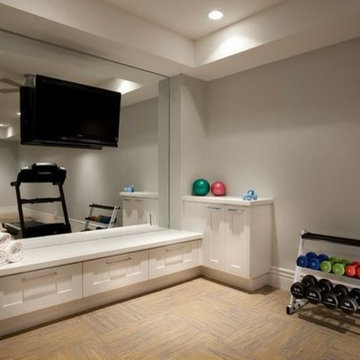
Example of a mid-sized classic beige floor and carpeted multiuse home gym design in San Diego with gray walls
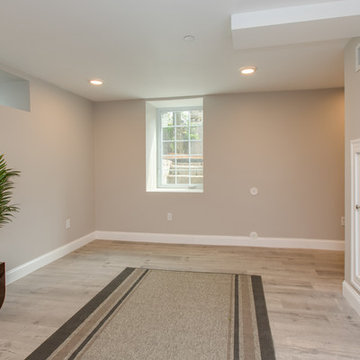
Home yoga studio - mid-sized transitional light wood floor and beige floor home yoga studio idea in Boston with beige walls
67






