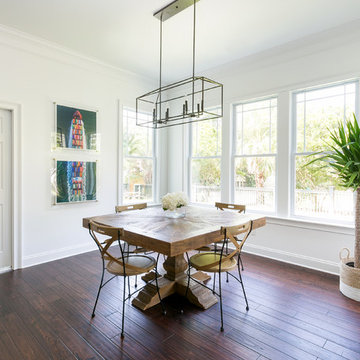Huge Dining Room Ideas
Refine by:
Budget
Sort by:Popular Today
61 - 80 of 8,017 photos
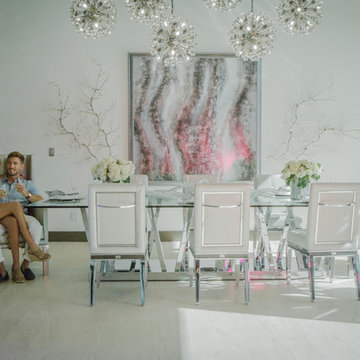
Fully Custom Dining Room
Inspiration for a huge contemporary porcelain tile and beige floor great room remodel in Las Vegas with white walls and no fireplace
Inspiration for a huge contemporary porcelain tile and beige floor great room remodel in Las Vegas with white walls and no fireplace
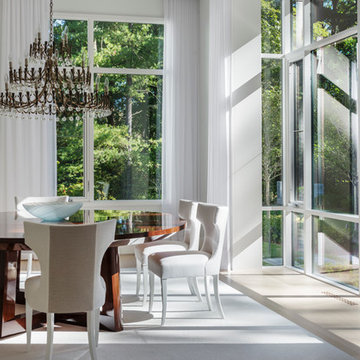
Dining room at Weston Modern project. Architect: Stern McCafferty.
Huge minimalist light wood floor enclosed dining room photo in Boston with white walls
Huge minimalist light wood floor enclosed dining room photo in Boston with white walls
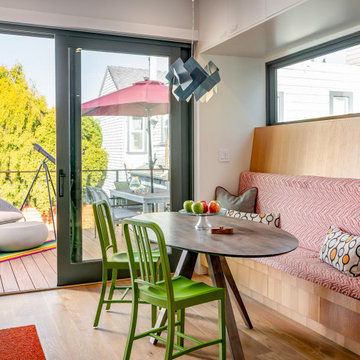
Mid Century Modern Contemporary design. White quartersawn veneer oak cabinets and white paint Crystal Cabinets
Inspiration for a huge 1960s medium tone wood floor and brown floor dining room remodel in San Francisco with white walls
Inspiration for a huge 1960s medium tone wood floor and brown floor dining room remodel in San Francisco with white walls
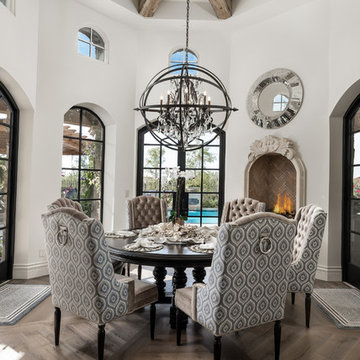
Example of a huge tuscan medium tone wood floor and brown floor enclosed dining room design in Phoenix with white walls, a standard fireplace and a stone fireplace
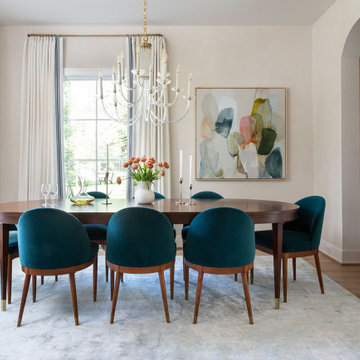
Huge trendy light wood floor and brown floor enclosed dining room photo in Houston with white walls

Inspiration for a huge 1950s ceramic tile, gray floor and wallpaper kitchen/dining room combo remodel in Orange County with gray walls
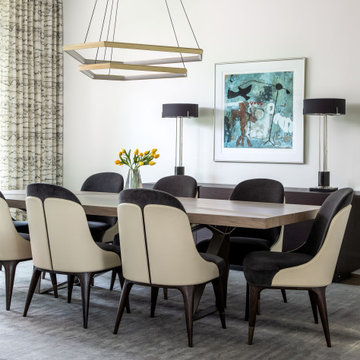
Enclosed dining room - huge contemporary enclosed dining room idea in Houston with white walls
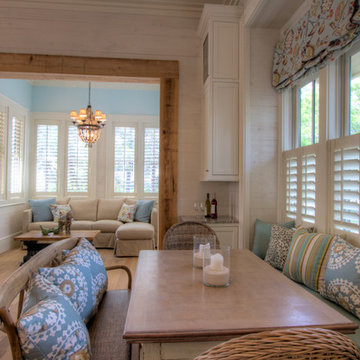
Water colors abound in this dual dining room with Sun Porch at the Beach. This home is intended to entertain a lot of people! As an extension of the Grand Kitchen, this dining room can seat 23 people! What a perfect place to bring the entire family! Fun, friends and family are the highest priority!
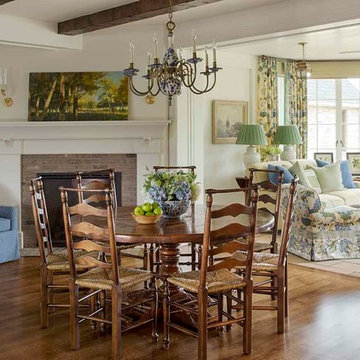
This newly constructed farmhouse sits on five beautiful acres. The breakfast table in the main kitchen is an 18th Century antique. The blue and white porcelain chandelier is 19th C English.
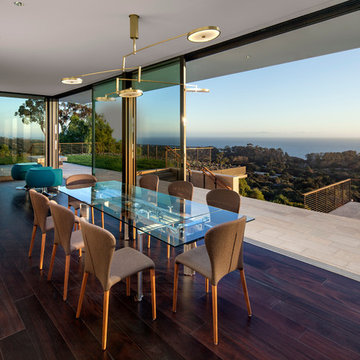
Jim Bartsch Photography, Blackbird Architects
Kitchen/dining room combo - huge contemporary kitchen/dining room combo idea in Santa Barbara
Kitchen/dining room combo - huge contemporary kitchen/dining room combo idea in Santa Barbara
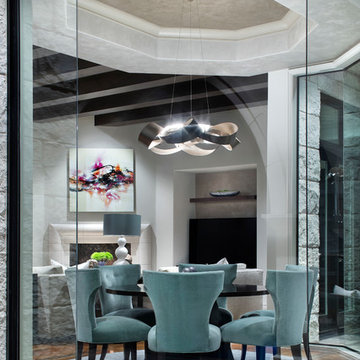
Example of a huge transitional medium tone wood floor and brown floor kitchen/dining room combo design in Austin with white walls and a standard fireplace
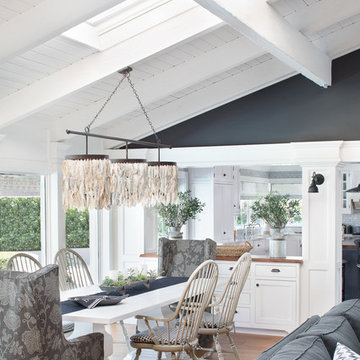
Jessica Glynn
Great room - huge coastal medium tone wood floor and red floor great room idea in Miami with black walls and no fireplace
Great room - huge coastal medium tone wood floor and red floor great room idea in Miami with black walls and no fireplace
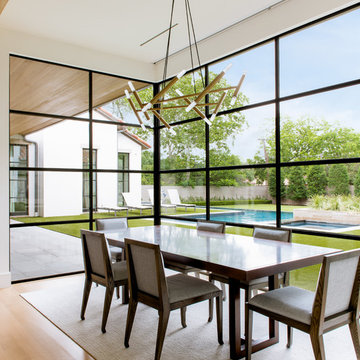
Inspiration for a huge mediterranean light wood floor great room remodel in Dallas
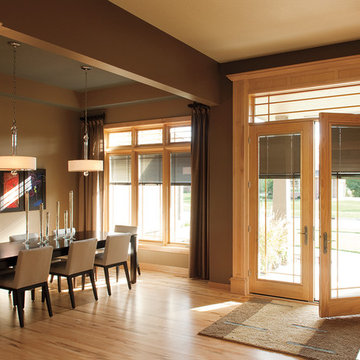
Pella Designer Series Windows
Photo Provided Courtesy of Pella Windows
Great room - huge contemporary light wood floor great room idea in Minneapolis with beige walls and no fireplace
Great room - huge contemporary light wood floor great room idea in Minneapolis with beige walls and no fireplace
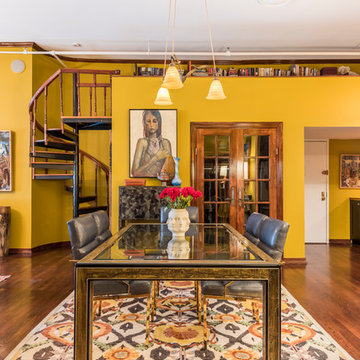
Richard Silver Photo
Example of a huge eclectic dark wood floor great room design in New York with yellow walls and no fireplace
Example of a huge eclectic dark wood floor great room design in New York with yellow walls and no fireplace
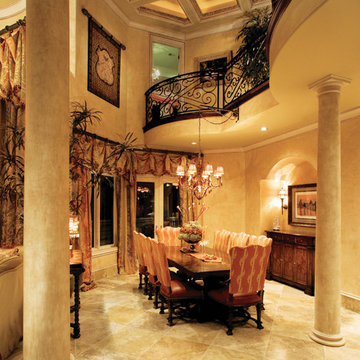
Dining Room of The Sater Design Collection's Tuscan, Luxury Home Plan - "Villa Sabina" (Plan #8086). saterdesign.com
Enclosed dining room - huge mediterranean travertine floor enclosed dining room idea in Miami with beige walls and no fireplace
Enclosed dining room - huge mediterranean travertine floor enclosed dining room idea in Miami with beige walls and no fireplace
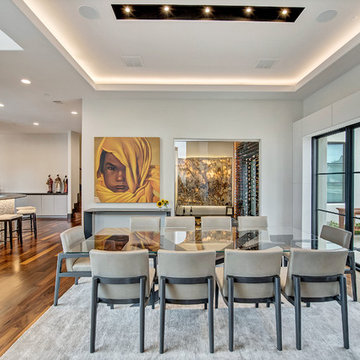
The steel front door opens to the living and dining area with a massive wall of windows with views of the infinity edge pool and golf course. The dining area looks in the the sunken wine room showcasing their grand collection of wines and opens to a private courtyard. Custom furnishings and clients own art.
Photographer: Charles Lauersdorf, Realty Pro Shots

This Naples home was the typical Florida Tuscan Home design, our goal was to modernize the design with cleaner lines but keeping the Traditional Moulding elements throughout the home. This is a great example of how to de-tuscanize your home.
Huge Dining Room Ideas
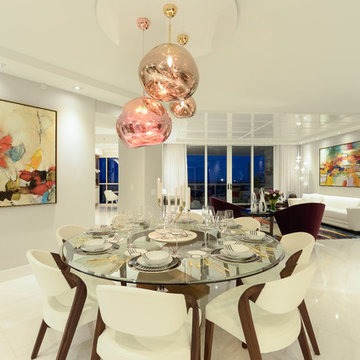
Javier Gil Vieco
Great room - huge contemporary marble floor and white floor great room idea in Miami with white walls
Great room - huge contemporary marble floor and white floor great room idea in Miami with white walls
4






