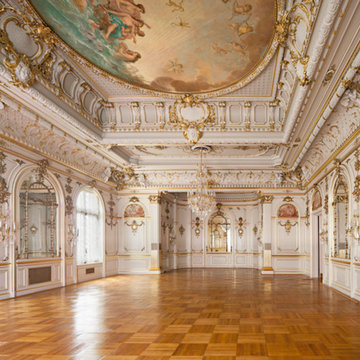Huge Dining Room Ideas
Refine by:
Budget
Sort by:Popular Today
41 - 60 of 8,017 photos
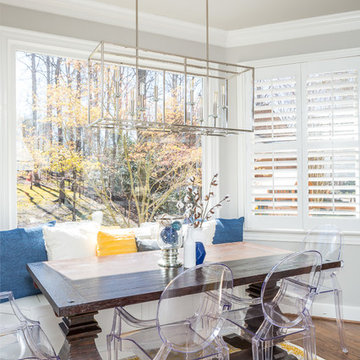
An expansive kitchen remodel helped this first floor become more open and functional for day-to-day family life as well as larger entertaining events.
Photo by: Bob Fortner Photography
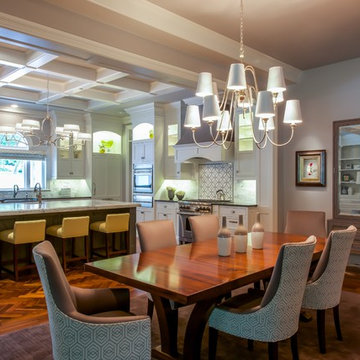
This living/dining room combined is open and airy to the sliding glass doors leading to the covered patio. A great place to entertain, yet relax and enjoy the beauty.
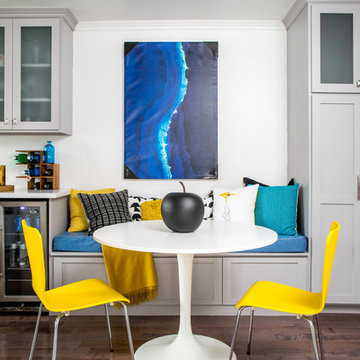
A gorgeous kitchen showcasing a brand new color palette of gray and bold blue! As this was the client’s childhood home, we wanted to preserve her memories while still refreshing the interior and bringing it up-to-date. We started with a new spatial layout and increased the size of wall openings to create the sense of an open plan without removing all the walls. By adding a more functional layout and pops of color throughout the space, we were able to achieve a youthful update to a cherished space without losing all the character and memories that the homeowner loved.
Designed by Joy Street Design serving Oakland, Berkeley, San Francisco, and the whole of the East Bay.
For more about Joy Street Design, click here: https://www.joystreetdesign.com/
To learn more about this project, click here: https://www.joystreetdesign.com/portfolio/randolph-street

Kitchen/dining room combo - huge 1950s dark wood floor, brown floor, vaulted ceiling and brick wall kitchen/dining room combo idea in Austin with white walls, a standard fireplace and a stone fireplace
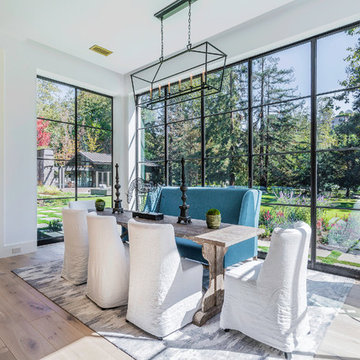
Huge cottage light wood floor and beige floor great room photo in Los Angeles with white walls, a standard fireplace and a stone fireplace
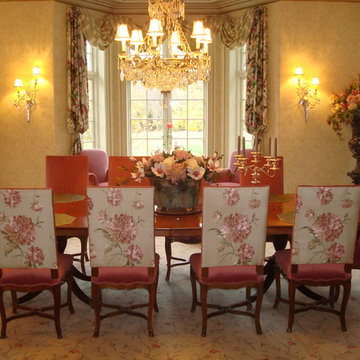
The dining room is papered in a muted trellis paper in green and cream. Flanking the bay window are a pair of crystal bird sconces with a pair of marble urns. Over top of the dining table hangs a Russian Crystal chandeleir. The French antique dining chairs are upholstered in a two different fabrics. The inside of the chairs are upholstered in a solid mauve velvet, and the backs of the chairs are upholstered in a needlepoint fabric in a floral design resting on a wilton rug
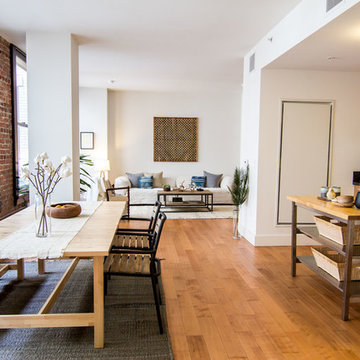
Example of a huge trendy medium tone wood floor kitchen/dining room combo design in Los Angeles with white walls and no fireplace
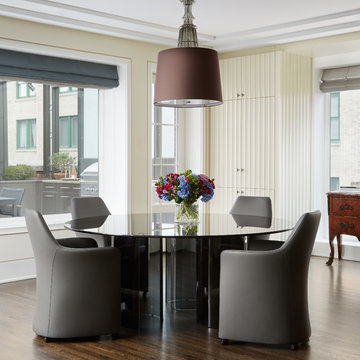
The cozy dining area features a stunning view of the private terrace as well as a fluted wall of hidden storage cabinetry. The gray glass chandelier is from Barovier and Tiso of Italy
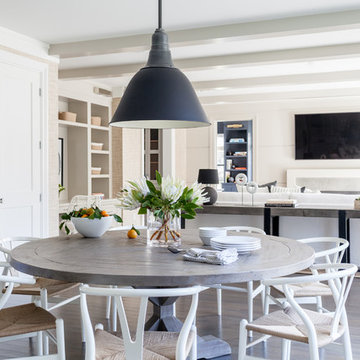
Interior Design, Custom Furniture Design, & Art Curation by Chango & Co.
Photography by Raquel Langworthy
See the project in Architectural Digest
Inspiration for a huge transitional dark wood floor dining room remodel in New York with beige walls, a standard fireplace and a stone fireplace
Inspiration for a huge transitional dark wood floor dining room remodel in New York with beige walls, a standard fireplace and a stone fireplace
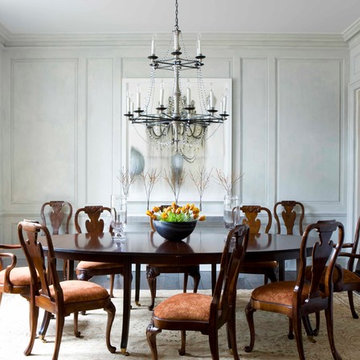
Example of a huge transitional dark wood floor enclosed dining room design in Atlanta with white walls and no fireplace
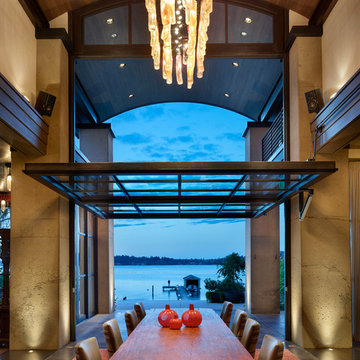
Open or closed, the glass door provides sweeping views of the water and also serves as a canopy for the dining table (which can be raised on wheels).
Benjamin Benschneider Photography

Large dining room with wine storage wall. Custom mahogany table with Dakota Jackson chairs. Wet bar with lighted liquor display,
Project designed by Susie Hersker’s Scottsdale interior design firm Design Directives. Design Directives is active in Phoenix, Paradise Valley, Cave Creek, Carefree, Sedona, and beyond.
For more about Design Directives, click here: https://susanherskerasid.com/
To learn more about this project, click here: https://susanherskerasid.com/desert-contemporary/
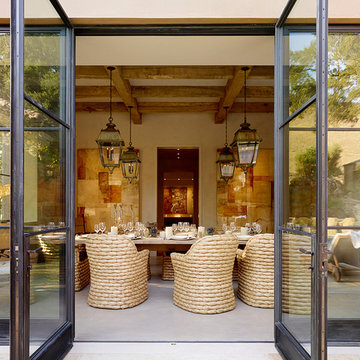
Custom thermally broken steel windows and doors for every environment. Experience the evolution! #JadaSteelWindows
Inspiration for a huge mediterranean dining room remodel in Sacramento
Inspiration for a huge mediterranean dining room remodel in Sacramento
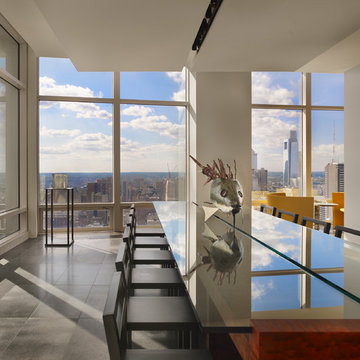
The Clients contacted Cecil Baker + Partners to reconfigure and remodel the top floor of a prominent Philadelphia high-rise into an urban pied-a-terre. The forty-five story apartment building, overlooking Washington Square Park and its surrounding neighborhoods, provided a modern shell for this truly contemporary renovation. Originally configured as three penthouse units, the 8,700 sf interior, as well as 2,500 square feet of terrace space, was to become a single residence with sweeping views of the city in all directions.
The Client’s mission was to create a city home for collecting and displaying contemporary glass crafts. Their stated desire was to cast an urban home that was, in itself, a gallery. While they enjoy a very vital family life, this home was targeted to their urban activities - entertainment being a central element.
The living areas are designed to be open and to flow into each other, with pockets of secondary functions. At large social events, guests feel free to access all areas of the penthouse, including the master bedroom suite. A main gallery was created in order to house unique, travelling art shows.
Stemming from their desire to entertain, the penthouse was built around the need for elaborate food preparation. Cooking would be visible from several entertainment areas with a “show” kitchen, provided for their renowned chef. Secondary preparation and cleaning facilities were tucked away.
The architects crafted a distinctive residence that is framed around the gallery experience, while also incorporating softer residential moments. Cecil Baker + Partners embraced every element of the new penthouse design beyond those normally associated with an architect’s sphere, from all material selections, furniture selections, furniture design, and art placement.
Barry Halkin and Todd Mason Photography
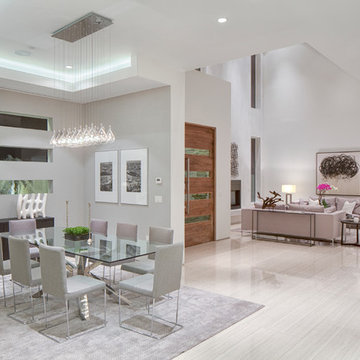
Formal dining and living spaces
#buildboswell
Great room - huge contemporary light wood floor great room idea in Los Angeles with white walls
Great room - huge contemporary light wood floor great room idea in Los Angeles with white walls
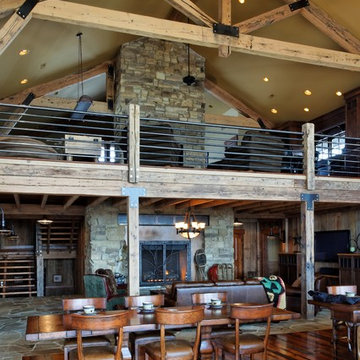
Jeffrey Bebee Photography
Huge mountain style medium tone wood floor dining room photo in Omaha with brown walls
Huge mountain style medium tone wood floor dining room photo in Omaha with brown walls
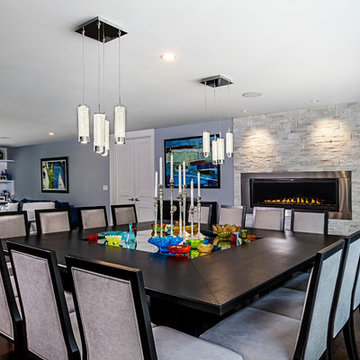
Photography by Jeff Garland
Example of a huge trendy dark wood floor and brown floor great room design in Detroit with blue walls, a standard fireplace and a stone fireplace
Example of a huge trendy dark wood floor and brown floor great room design in Detroit with blue walls, a standard fireplace and a stone fireplace
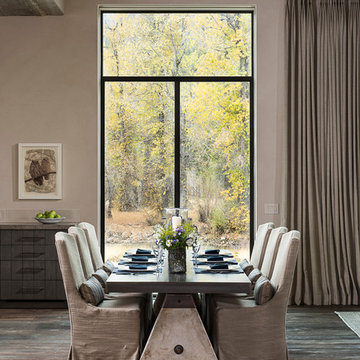
Custom thermally broken steel windows and doors for every environment. Experience the evolution! #JadaSteelWindows
Example of a huge mountain style dark wood floor dining room design in Sacramento with beige walls
Example of a huge mountain style dark wood floor dining room design in Sacramento with beige walls
Huge Dining Room Ideas
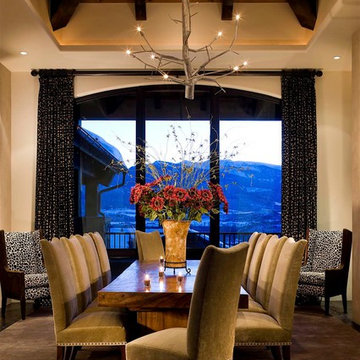
David O. Marlow
Inspiration for a huge transitional carpeted dining room remodel in Denver with beige walls and no fireplace
Inspiration for a huge transitional carpeted dining room remodel in Denver with beige walls and no fireplace
3






