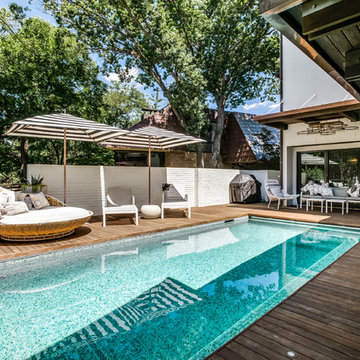Huge Eclectic Home Design Ideas
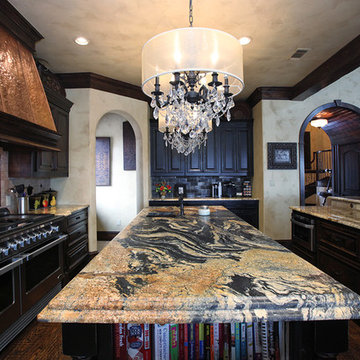
Matrix Tours
Example of a huge eclectic u-shaped dark wood floor eat-in kitchen design in Dallas with a farmhouse sink, raised-panel cabinets, dark wood cabinets, granite countertops, beige backsplash, stone tile backsplash, paneled appliances and an island
Example of a huge eclectic u-shaped dark wood floor eat-in kitchen design in Dallas with a farmhouse sink, raised-panel cabinets, dark wood cabinets, granite countertops, beige backsplash, stone tile backsplash, paneled appliances and an island
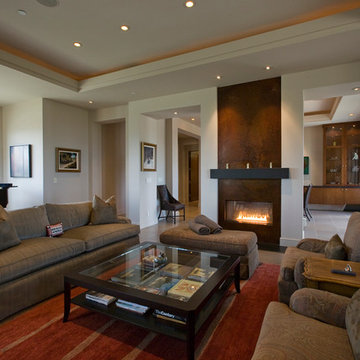
Inspiration for a huge eclectic open concept porcelain tile living room remodel in San Francisco with gray walls, a two-sided fireplace and a metal fireplace
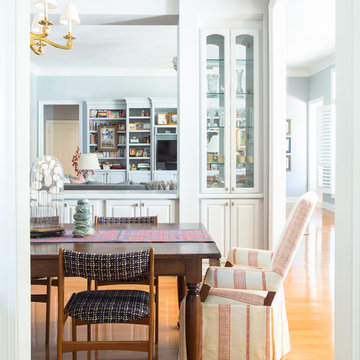
Hunter Holder
Inspiration for a huge eclectic light wood floor great room remodel in New Orleans with blue walls
Inspiration for a huge eclectic light wood floor great room remodel in New Orleans with blue walls
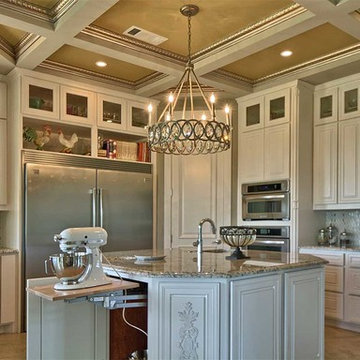
Ted Barrow
Kitchen pantry - huge eclectic u-shaped porcelain tile kitchen pantry idea in Dallas with a farmhouse sink, raised-panel cabinets, white cabinets, granite countertops, gray backsplash, glass tile backsplash, stainless steel appliances and an island
Kitchen pantry - huge eclectic u-shaped porcelain tile kitchen pantry idea in Dallas with a farmhouse sink, raised-panel cabinets, white cabinets, granite countertops, gray backsplash, glass tile backsplash, stainless steel appliances and an island
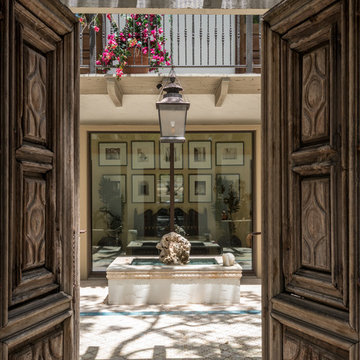
A pair of antique Mexican doors invite you into the front courtyard of the Spanish style home. Mr. Dodge designed a fountain with the interior being soft blue glass tiles. The client selected rock from one of their ranches through which the water trickles out from the top. Bougainvilleas spill from balconies around the home year long.
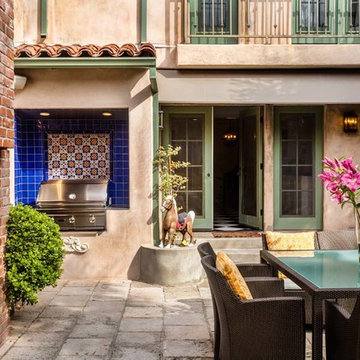
Janus Et Cie Furniture
Stone Pavers
Spanish Colonial Home
Large Spanish Tile Pool
Huge eclectic beige two-story exterior home idea in Los Angeles
Huge eclectic beige two-story exterior home idea in Los Angeles
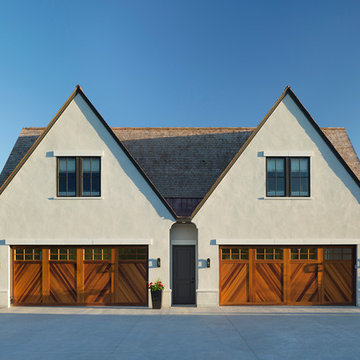
Hendel Homes
Landmark Photography
Huge eclectic stucco house exterior photo in Minneapolis
Huge eclectic stucco house exterior photo in Minneapolis
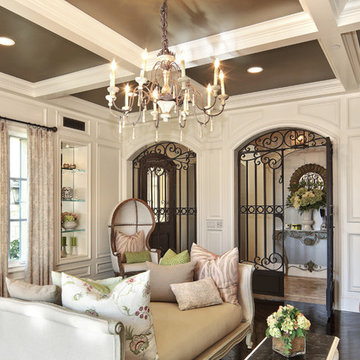
Inspiration for a huge eclectic enclosed dark wood floor and brown floor family room remodel in Orange County with beige walls and a standard fireplace
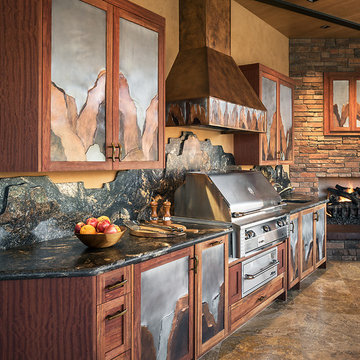
Mark Boisclair
Covered cantina has fully equipped kitchen with grill, sink, fridge, ice maker, dishwasher etc. Offers cooking, dining and lounging in open air space.
Project designed by Susie Hersker’s Scottsdale interior design firm Design Directives. Design Directives is active in Phoenix, Paradise Valley, Cave Creek, Carefree, Sedona, and beyond.
For more about Design Directives, click here: https://susanherskerasid.com/
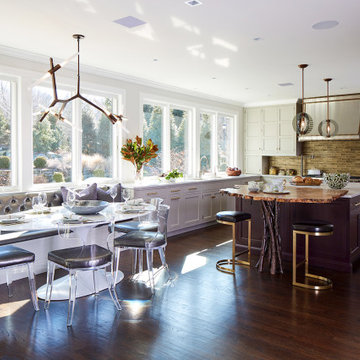
For this expansive kitchen renovation, Designer, Randy O’Kane of Bilotta Kitchens worked with interior designer Gina Eastman and architect Clark Neuringer. The backyard was the client’s favorite space, with a pool and beautiful landscaping; from where it’s situated it’s the sunniest part of the house. They wanted to be able to enjoy the view and natural light all year long, so the space was opened up and a wall of windows was added. Randy laid out the kitchen to complement their desired view. She selected colors and materials that were fresh, natural, and unique – a soft greenish-grey with a contrasting deep purple, Benjamin Moore’s Caponata for the Bilotta Collection Cabinetry and LG Viatera Minuet for the countertops. Gina coordinated all fabrics and finishes to complement the palette in the kitchen. The most unique feature is the table off the island. Custom-made by Brooks Custom, the top is a burled wood slice from a large tree with a natural stain and live edge; the base is hand-made from real tree limbs. They wanted it to remain completely natural, with the look and feel of the tree, so they didn’t add any sort of sealant. The client also wanted touches of antique gold which the team integrated into the Armac Martin hardware, Rangecraft hood detailing, the Ann Sacks backsplash, and in the Bendheim glass inserts in the butler’s pantry which is glass with glittery gold fabric sandwiched in between. The appliances are a mix of Subzero, Wolf and Miele. The faucet and pot filler are from Waterstone. The sinks are Franke. With the kitchen and living room essentially one large open space, Randy and Gina worked together to continue the palette throughout, from the color of the cabinets, to the banquette pillows, to the fireplace stone. The family room’s old built-in around the fireplace was removed and the floor-to-ceiling stone enclosure was added with a gas fireplace and flat screen TV, flanked by contemporary artwork.
Designer: Bilotta’s Randy O’Kane with Gina Eastman of Gina Eastman Design & Clark Neuringer, Architect posthumously
Photo Credit: Phillip Ennis
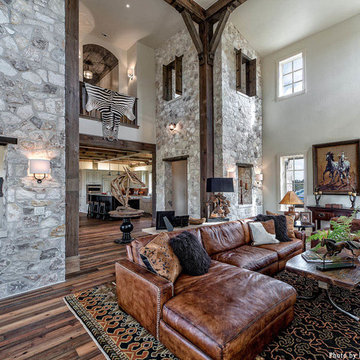
Open great room with kitchen in background. Reclaimed heart pine floors, prefinished in custom color. Random width, engineered profile. Suitable to nail, glue or float over any subfloor. Photo: Ric J Photography

Example of a huge eclectic master white tile and marble tile marble floor, white floor and double-sink bathroom design in St Louis with raised-panel cabinets, black cabinets, brown walls, an undermount sink, quartz countertops, a hinged shower door, white countertops and a built-in vanity
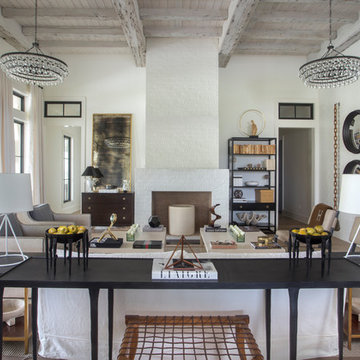
Chad Chenier Photography
Example of a huge eclectic open concept light wood floor and brown floor family room design in Other with white walls, a standard fireplace and a brick fireplace
Example of a huge eclectic open concept light wood floor and brown floor family room design in Other with white walls, a standard fireplace and a brick fireplace
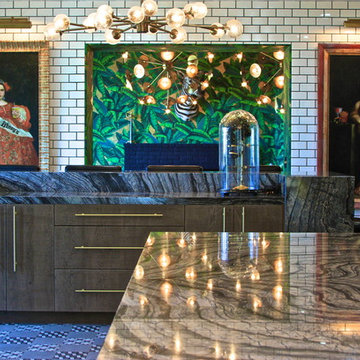
Huge eclectic l-shaped ceramic tile enclosed kitchen photo in Orange County with an undermount sink, flat-panel cabinets, gray cabinets, marble countertops, white backsplash, subway tile backsplash, black appliances and an island
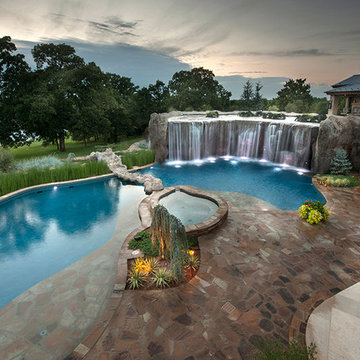
This view from the home's main balcony reveals the scale of this pool, spa and waterfall / grotto. The lazy river is separated by native grasses.
Design and Construction by Caviness Landscape Design, Inc.
Photography by KO Rinearson PhotoArt Studios
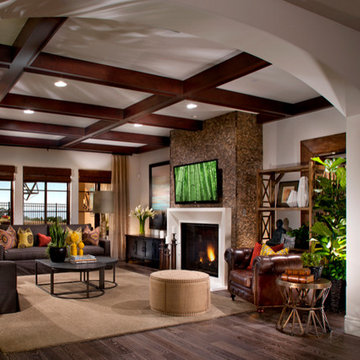
Family room - huge eclectic open concept dark wood floor family room idea in San Francisco with white walls, a standard fireplace, a wood fireplace surround and a wall-mounted tv
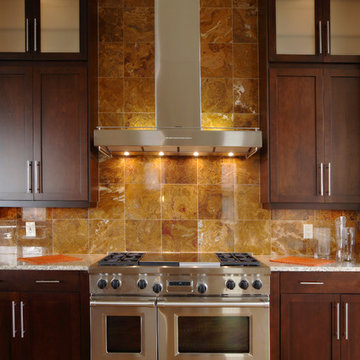
The stainless steel of the Wolf range and hood match the hardware on the cabinetry.
Example of a huge eclectic medium tone wood floor open concept kitchen design in Cincinnati with an undermount sink, shaker cabinets, dark wood cabinets, granite countertops, multicolored backsplash, stainless steel appliances and two islands
Example of a huge eclectic medium tone wood floor open concept kitchen design in Cincinnati with an undermount sink, shaker cabinets, dark wood cabinets, granite countertops, multicolored backsplash, stainless steel appliances and two islands
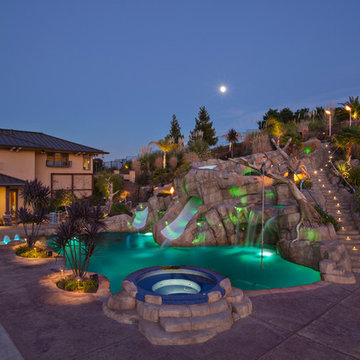
Frank Paul Perez Photography
Inspiration for a huge eclectic pool remodel in San Francisco
Inspiration for a huge eclectic pool remodel in San Francisco
Huge Eclectic Home Design Ideas
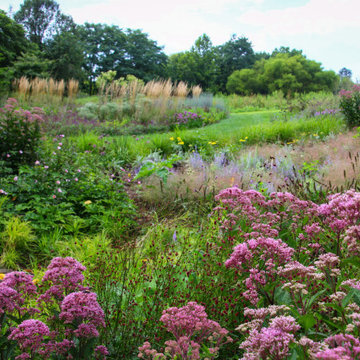
Side view of The Oval from surrounding perennial borders featuring long-lived herbaceous perennials and grasses
This is an example of a huge eclectic drought-tolerant and full sun backyard gravel flower bed in Philadelphia for summer.
This is an example of a huge eclectic drought-tolerant and full sun backyard gravel flower bed in Philadelphia for summer.
3

























