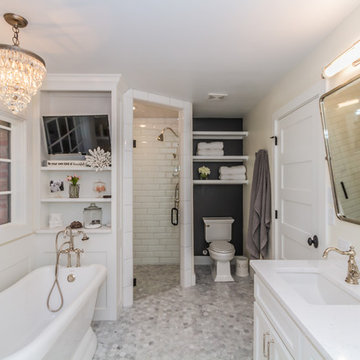Huge Farmhouse Bath Ideas
Refine by:
Budget
Sort by:Popular Today
161 - 180 of 629 photos
Item 1 of 3
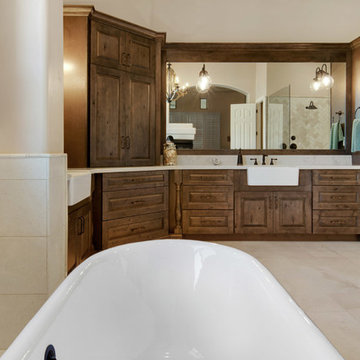
We took this dated Master Bathroom and leveraged its size to create a spa like space and experience. The expansive space features a large vanity with storage cabinets that feature SOLLiD Value Series – Tahoe Ash cabinets, Fairmont Designs Apron sinks, granite countertops and Tahoe Ash matching mirror frames for a modern rustic feel. The design is completed with Jeffrey Alexander by Hardware Resources Durham cabinet pulls that are a perfect touch to the design. We removed the glass block snail shower and the large tub deck and replaced them with a large walk-in shower and stand-alone bathtub to maximize the size and feel of the space. The floor tile is travertine and the shower is a mix of travertine and marble. The water closet is accented with Stikwood Reclaimed Weathered Wood to bring a little character to a usually neglected spot!
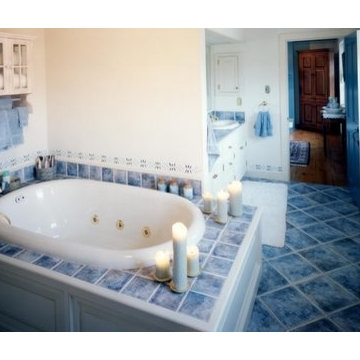
This is the master bathroom. There are individual sink stations in the rear of the photo.
-Randal Bye
Huge farmhouse master blue tile and porcelain tile porcelain tile drop-in bathtub photo in Philadelphia with white walls
Huge farmhouse master blue tile and porcelain tile porcelain tile drop-in bathtub photo in Philadelphia with white walls
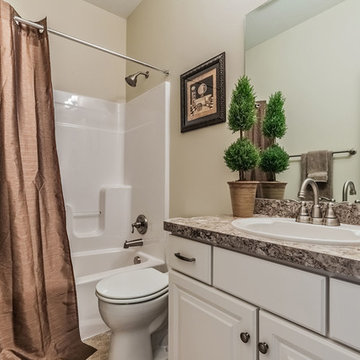
This hall bathroom features a white raised panel vanity with a drop-in sink, granite countertops, and a shower/tub combination.
Bathroom - huge farmhouse master ceramic tile and multicolored floor bathroom idea in New York with raised-panel cabinets, white cabinets, a one-piece toilet, beige walls, a drop-in sink, granite countertops and multicolored countertops
Bathroom - huge farmhouse master ceramic tile and multicolored floor bathroom idea in New York with raised-panel cabinets, white cabinets, a one-piece toilet, beige walls, a drop-in sink, granite countertops and multicolored countertops
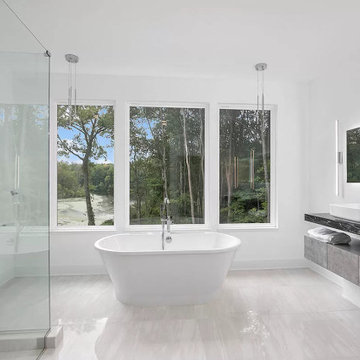
Huge farmhouse double-sink bathroom photo in Grand Rapids with open cabinets, a vessel sink, a hinged shower door and a floating vanity
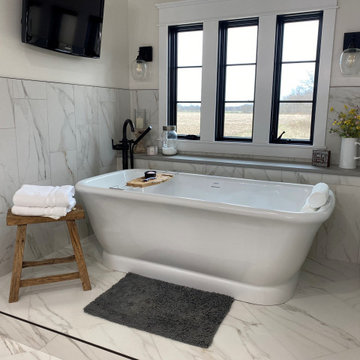
Alcove houses the gorgeous freestanding tub, beautiful farm house windows & TV for viewing.
Example of a huge cottage master cement tile floor, multicolored floor and double-sink bathroom design in Other with shaker cabinets, medium tone wood cabinets, white walls, an undermount sink, quartz countertops, gray countertops and a built-in vanity
Example of a huge cottage master cement tile floor, multicolored floor and double-sink bathroom design in Other with shaker cabinets, medium tone wood cabinets, white walls, an undermount sink, quartz countertops, gray countertops and a built-in vanity
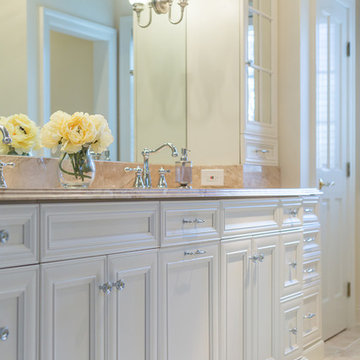
Inspiration for a huge cottage master beige tile and stone tile ceramic tile and beige floor bathroom remodel in DC Metro with raised-panel cabinets, white cabinets, beige walls, an undermount sink, marble countertops and a hinged shower door
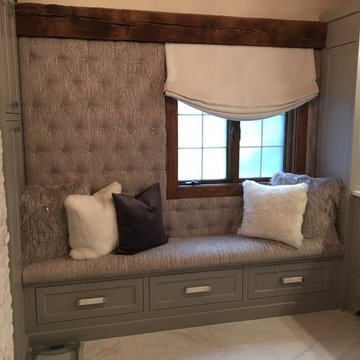
Example of a huge farmhouse master white tile marble floor bathroom design in Boston with recessed-panel cabinets, gray cabinets, an undermount sink and marble countertops
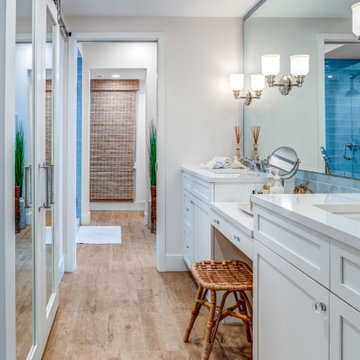
Bathroom - huge cottage master blue tile single-sink bathroom idea in Tampa with louvered cabinets, white cabinets, quartzite countertops, white countertops and a built-in vanity
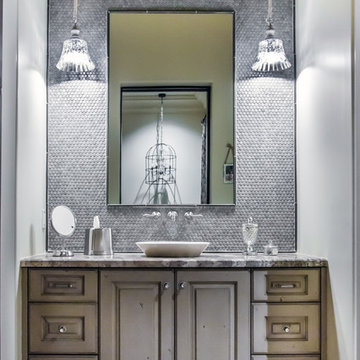
We love this guest bath design featuring a custom vanity, vessel sink, mosaic tile backsplash and marble countertops.
Example of a huge country master gray tile and ceramic tile light wood floor and multicolored floor bathroom design in Phoenix with raised-panel cabinets, beige cabinets, a two-piece toilet, beige walls, a vessel sink, granite countertops, a hinged shower door and multicolored countertops
Example of a huge country master gray tile and ceramic tile light wood floor and multicolored floor bathroom design in Phoenix with raised-panel cabinets, beige cabinets, a two-piece toilet, beige walls, a vessel sink, granite countertops, a hinged shower door and multicolored countertops
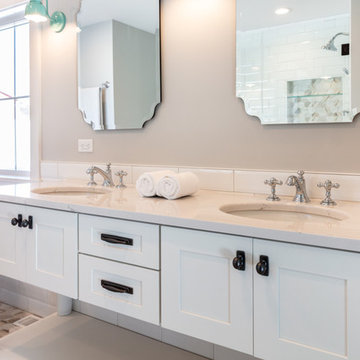
Maggie McClanahan
Claw-foot bathtub - huge cottage master white tile and ceramic tile ceramic tile and beige floor claw-foot bathtub idea in St Louis with furniture-like cabinets, white cabinets, a one-piece toilet, gray walls, an undermount sink, quartz countertops and white countertops
Claw-foot bathtub - huge cottage master white tile and ceramic tile ceramic tile and beige floor claw-foot bathtub idea in St Louis with furniture-like cabinets, white cabinets, a one-piece toilet, gray walls, an undermount sink, quartz countertops and white countertops
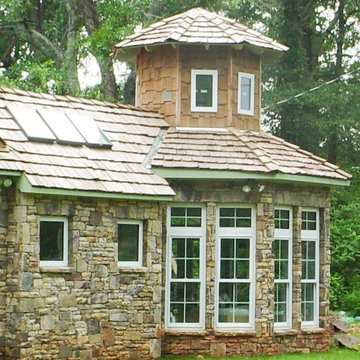
Bathroom addition to 100 year old farmhouse.
Inspiration for a huge farmhouse master brown tile and stone tile travertine floor bathroom remodel in Other with light wood cabinets, a one-piece toilet and white walls
Inspiration for a huge farmhouse master brown tile and stone tile travertine floor bathroom remodel in Other with light wood cabinets, a one-piece toilet and white walls
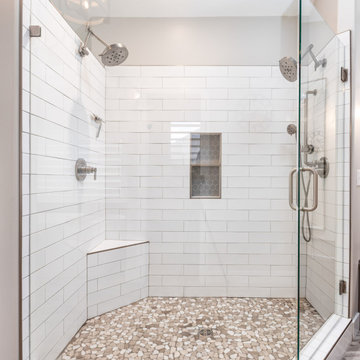
Inspiration for a huge farmhouse master gray tile and porcelain tile double-sink and exposed beam freestanding bathtub remodel in Salt Lake City with shaker cabinets, dark wood cabinets, an undermount sink, quartz countertops and white countertops
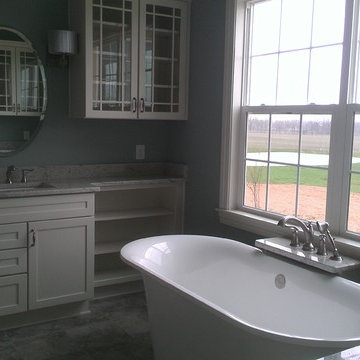
Example of a huge cottage master gray tile and porcelain tile porcelain tile freestanding bathtub design in Columbus with recessed-panel cabinets, white cabinets, an undermount sink and granite countertops
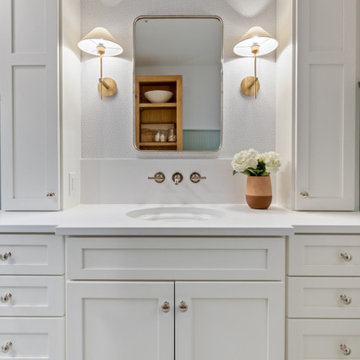
Example of a huge country master ceramic tile and white floor bathroom design in Other with white cabinets, blue walls, an undermount sink, quartzite countertops and a hinged shower door
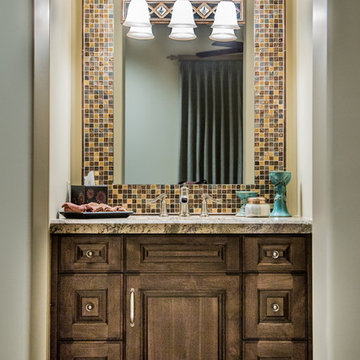
This Farmhouse guest bath has an intricate backsplash and a custom built-in vanity.
Bathroom - huge farmhouse master multicolored tile and mosaic tile porcelain tile and multicolored floor bathroom idea in Phoenix with furniture-like cabinets, medium tone wood cabinets, a one-piece toilet, gray walls, a vessel sink, quartzite countertops, a hinged shower door and multicolored countertops
Bathroom - huge farmhouse master multicolored tile and mosaic tile porcelain tile and multicolored floor bathroom idea in Phoenix with furniture-like cabinets, medium tone wood cabinets, a one-piece toilet, gray walls, a vessel sink, quartzite countertops, a hinged shower door and multicolored countertops
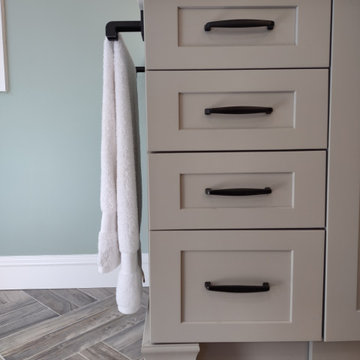
Complete update on this 'builder-grade' 1990's primary bathroom - not only to improve the look but also the functionality of this room. Such an inspiring and relaxing space now ...
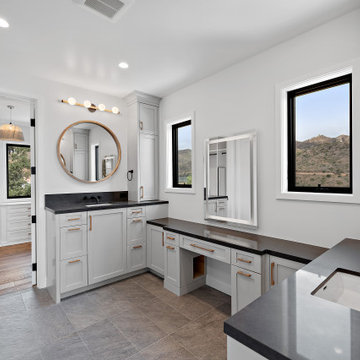
Every remodeling project presents its own unique challenges. This client’s original remodel vision was to replace an outdated kitchen, optimize ocean views with new decking and windows, updated the mother-in-law’s suite, and add a new loft. But all this changed one historic day when the Woolsey Fire swept through Malibu in November 2018 and leveled this neighborhood, including our remodel, which was underway.
Shifting to a ground-up design-build project, the JRP team worked closely with the homeowners through every step of designing, permitting, and building their new home. As avid horse owners, the redesign inspiration started with their love of rustic farmhouses and through the design process, turned into a more refined modern farmhouse reflected in the clean lines of white batten siding, and dark bronze metal roofing.
Starting from scratch, the interior spaces were repositioned to take advantage of the ocean views from all the bedrooms, kitchen, and open living spaces. The kitchen features a stacked chiseled edge granite island with cement pendant fixtures and rugged concrete-look perimeter countertops. The tongue and groove ceiling is repeated on the stove hood for a perfectly coordinated style. A herringbone tile pattern lends visual contrast to the cooking area. The generous double-section kitchen sink features side-by-side faucets.
Bi-fold doors and windows provide unobstructed sweeping views of the natural mountainside and ocean views. Opening the windows creates a perfect pass-through from the kitchen to outdoor entertaining. The expansive wrap-around decking creates the ideal space to gather for conversation and outdoor dining or soak in the California sunshine and the remarkable Pacific Ocean views.
Photographer: Andrew Orozco
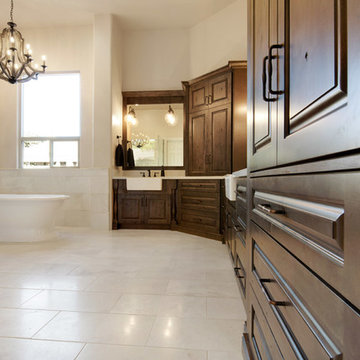
We took this dated Master Bathroom and leveraged its size to create a spa like space and experience. The expansive space features a large vanity with storage cabinets that feature SOLLiD Value Series – Tahoe Ash cabinets, Fairmont Designs Apron sinks, granite countertops and Tahoe Ash matching mirror frames for a modern rustic feel. The design is completed with Jeffrey Alexander by Hardware Resources Durham cabinet pulls that are a perfect touch to the design. We removed the glass block snail shower and the large tub deck and replaced them with a large walk-in shower and stand-alone bathtub to maximize the size and feel of the space. The floor tile is travertine and the shower is a mix of travertine and marble. The water closet is accented with Stikwood Reclaimed Weathered Wood to bring a little character to a usually neglected spot!
Huge Farmhouse Bath Ideas
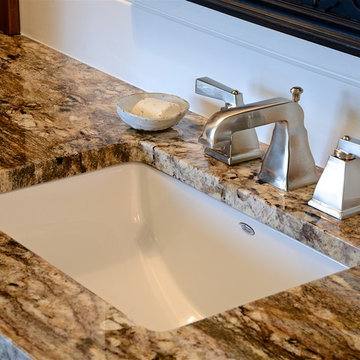
Detail of faucets and under-mount sink in granite counter
Bathroom - huge cottage master brown tile and porcelain tile porcelain tile bathroom idea in Portland with shaker cabinets, distressed cabinets, a two-piece toilet, beige walls, an undermount sink and granite countertops
Bathroom - huge cottage master brown tile and porcelain tile porcelain tile bathroom idea in Portland with shaker cabinets, distressed cabinets, a two-piece toilet, beige walls, an undermount sink and granite countertops
9








