Huge Home Design Ideas

Photographer Peter Rymwid. Designer Jacqueline Currie-Taylor, Gravitate To. Front cover and featured in Design NJ Bathrooms Edition https://www.designnewjersey.com/features/a-calming-place/. Luxury Master Bathroom with His and Her Walk-in Closets
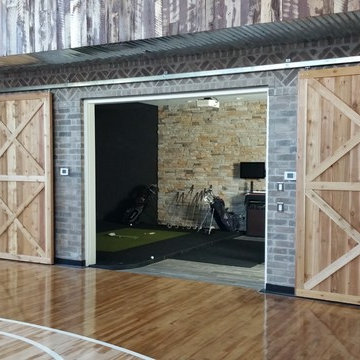
4000 sq. ft. addition with basement that contains half basketball court, golf simulator room, bar, half-bath and full mother-in-law suite upstairs
Basement - huge traditional walk-out light wood floor basement idea in Dallas with gray walls and no fireplace
Basement - huge traditional walk-out light wood floor basement idea in Dallas with gray walls and no fireplace
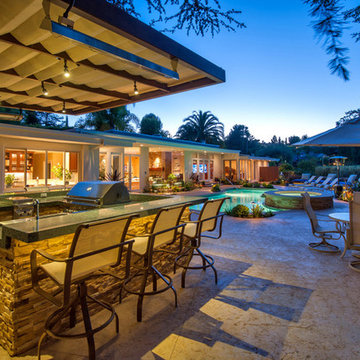
Example of a huge trendy backyard concrete patio fountain design in Los Angeles with a roof extension
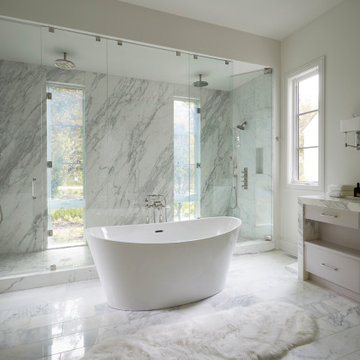
9' tall matching vein stone stabs are used in the master shower.
Flooring: Hampton Carrara polished marble 8 x 19.5" laid in running bond pattern.
Tub: Bain Ultra Evanescence BEVLOF00N-01 Oval 66" x 36" Soaking Tub in White.
Hardware: Master Bath Faucets to be (2) Samuel Heath V6KA14L Moderne lavatory faucets with glass lever handles in Polished Nickel.
Master Bath Tub Faucet to be mounted on Samuel Heath V238-A-PN Standpipes for Tub/Shower Mixers in Polished Nickel.
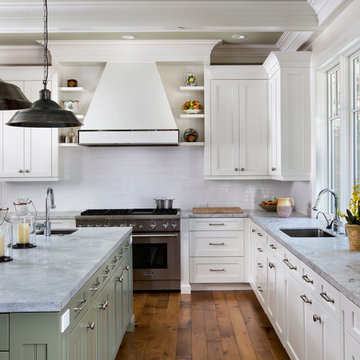
Builder: Markay Johnson Construction
visit: www.mjconstruction.com
Project Details:
This uniquely American Shingle styled home boasts a free flowing open staircase with a two-story light filled entry. The functional style and design of this welcoming floor plan invites open porches and creates a natural unique blend to its surroundings. Bleached stained walnut wood flooring runs though out the home giving the home a warm comfort, while pops of subtle colors bring life to each rooms design. Completing the masterpiece, this Markay Johnson Construction original reflects the forethought of distinguished detail, custom cabinetry and millwork, all adding charm to this American Shingle classic.
Architect: John Stewart Architects
Photographer: Bernard Andre Photography
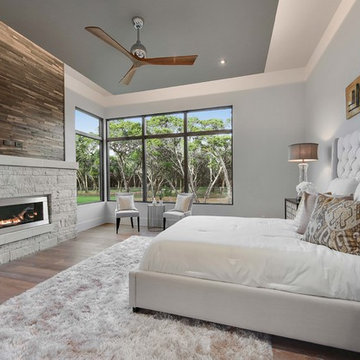
Cordillera Ranch Residence
Builder: Todd Glowka
Designer: Jessica Claiborne, Claiborne & Co too
Photo Credits: Lauren Keller
Materials Used: Macchiato Plank, Vaal 3D Wallboard, Ipe Decking
European Oak Engineered Wood Flooring, Engineered Red Oak 3D wall paneling, Ipe Decking on exterior walls.
This beautiful home, located in Boerne, Tx, utilizes our Macchiato Plank for the flooring, Vaal 3D Wallboard on the chimneys, and Ipe Decking for the exterior walls. The modern luxurious feel of our products are a match made in heaven for this upscale residence.
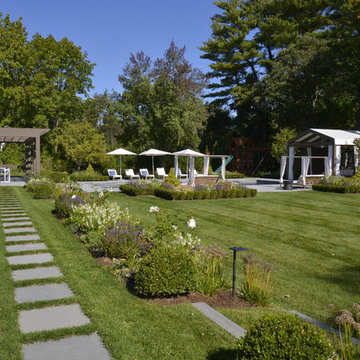
Peter Krupenye
Inspiration for a huge traditional full sun backyard concrete paver landscaping in New York with a pergola.
Inspiration for a huge traditional full sun backyard concrete paver landscaping in New York with a pergola.

Gordon Gregory
Living room - huge rustic formal and open concept slate floor and multicolored floor living room idea in New York with a standard fireplace and a stone fireplace
Living room - huge rustic formal and open concept slate floor and multicolored floor living room idea in New York with a standard fireplace and a stone fireplace
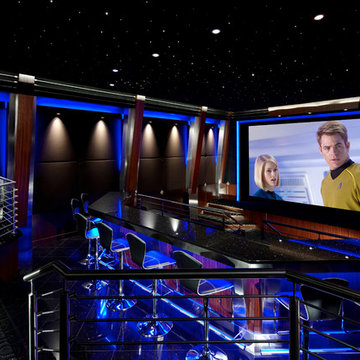
Inspiration for a huge modern enclosed black floor and ceramic tile home theater remodel in New York with gray walls and a projector screen

-Cabinets: HAAS, Cherry wood species with a Barnwood Stain and Shakertown – V door style
-Berenson cabinetry hardware 9425-4055
-Flooring: SHAW Napa Plank 6x24 tiles for floor and shower surround Niche tiles are SHAW Napa Plank 2 x 21 with GLAZZIO Crystal Morning mist accent/Silverado Power group
-Countertops: Cambria Quartz Berwyn on sink in bathroom
Vicostone Onyx White Polished in laundry area, desk and master closet
-Laundry wall tile: Glazzio Crystal Morning mist/Silverado power grout
-Sliding Barn Doors: Karona with Bubble Glass
-Shiplap: custom white washed tongue and grove pine
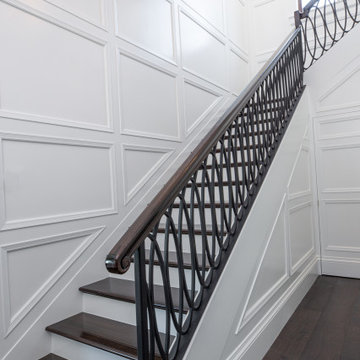
Inspiration for a huge timeless wooden l-shaped metal railing staircase remodel in Miami with painted risers
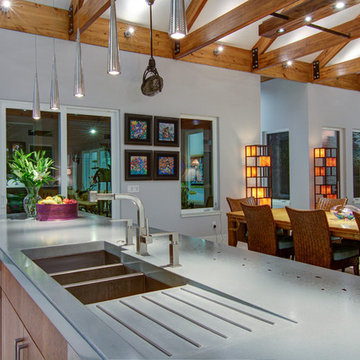
The Pearl is a Contemporary styled Florida Tropical home. The Pearl was designed and built by Josh Wynne Construction. The design was a reflection of the unusually shaped lot which is quite pie shaped. This green home is expected to achieve the LEED Platinum rating and is certified Energy Star, FGBC Platinum and FPL BuildSmart. Photos by Ryan Gamma
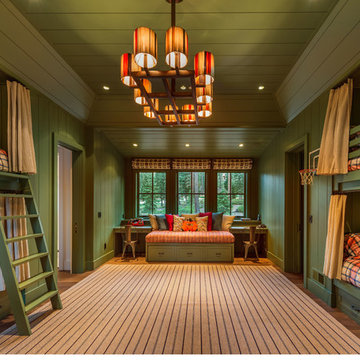
Inspiration for a huge rustic guest medium tone wood floor bedroom remodel in Sacramento with green walls and no fireplace
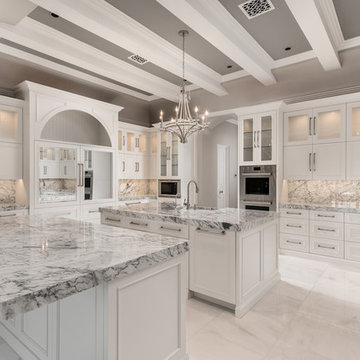
This all-white, marble kitchen has extra cabinet space with double islands.
Example of a huge minimalist u-shaped marble floor and gray floor kitchen design in Phoenix with a farmhouse sink, glass-front cabinets, white cabinets, marble countertops, marble backsplash, stainless steel appliances, two islands and white countertops
Example of a huge minimalist u-shaped marble floor and gray floor kitchen design in Phoenix with a farmhouse sink, glass-front cabinets, white cabinets, marble countertops, marble backsplash, stainless steel appliances, two islands and white countertops
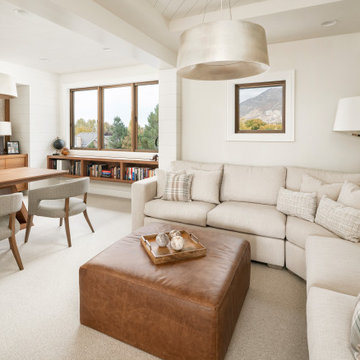
Study room - huge cottage freestanding desk carpeted and beige floor study room idea in Salt Lake City with white walls and no fireplace
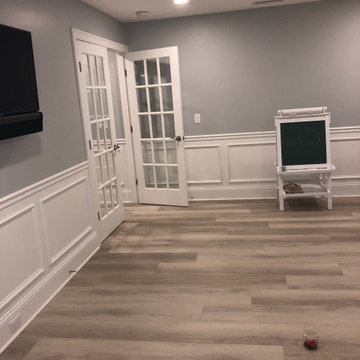
Media room with surround sound and a projector screen. Custom Bar, Bathroom, Family room, Kids Room
Huge transitional underground vinyl floor basement photo in Boston
Huge transitional underground vinyl floor basement photo in Boston
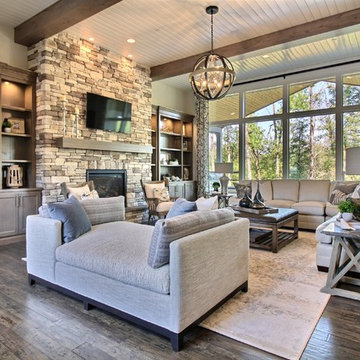
Stone by Eldorado Stone
Interior Stone : Cliffstone in Boardwalk
Hearthstone : Earth
Flooring & Tile Supplied by Macadam Floor & Design
Hardwood by Provenza Floors
Hardwood Product : African Plains in Black River
Kitchen Tile Backsplash by Bedrosian’s
Tile Backsplash Product : Uptown in Charcoal
Kitchen Backsplash Accent by Z Collection Tile & Stone
Backsplash Accent Prouct : Maison ni Gamn Pigalle
Slab Countertops by Wall to Wall Stone
Kitchen Island & Perimeter Product : Caesarstone Calacutta Nuvo
Cabinets by Northwood Cabinets
Exposed Beams & Built-In Cabinetry Colors : Jute
Kitchen Island Color : Cashmere
Windows by Milgard Windows & Doors
Product : StyleLine Series Windows
Supplied by Troyco
Lighting by Globe Lighting / Destination Lighting
Doors by Western Pacific Building Materials
Interior Design by Creative Interiors & Design
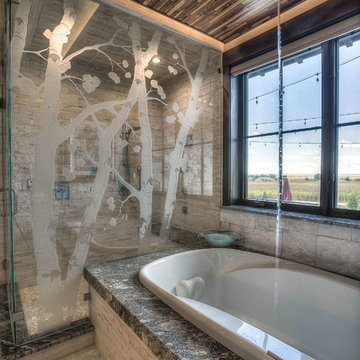
Huge mountain style master beige tile, multicolored tile and ceramic tile slate floor bathroom photo in Denver with flat-panel cabinets, medium tone wood cabinets, a two-piece toilet, gray walls, an undermount sink and granite countertops
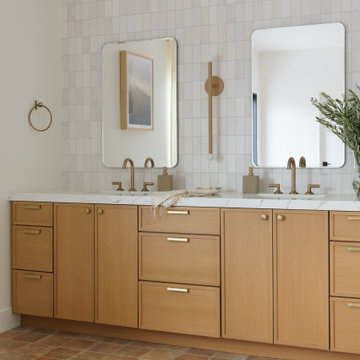
Inspiration for a huge coastal master white tile and ceramic tile terra-cotta tile, multicolored floor and double-sink bathroom remodel in San Diego with shaker cabinets, light wood cabinets, a one-piece toilet, white walls, an undermount sink, quartz countertops, a hinged shower door, white countertops and a built-in vanity
Huge Home Design Ideas

A dynamic marble back splash behind the gas range is a compelling focal point. A flat, easy-to-clean, custom, stainless-steel plate frames the exhaust fan in the bridge above the range. Two islands & ceiling-high cabinetry quadruple the previous counter & storage space. The seven foot prep island services the 48” paneled refrigerator & 48” gas range & includes 2nd sink, 2nd dishwasher & 2nd trash/recycling station, while the nine foot multipurpose island with seating services three work stations with multiple storage options for each workstation. Both sink spigots are touch-less & are fed by whole-house water filtration system.
116
























