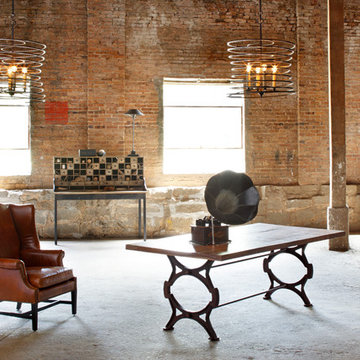Huge Industrial Home Design Ideas
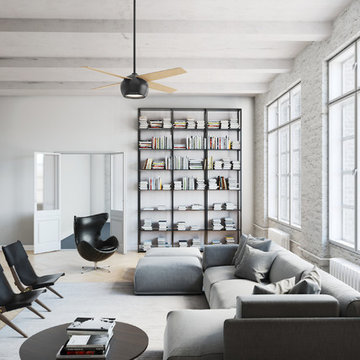
Living room - huge industrial open concept light wood floor living room idea in New York with white walls, no fireplace and no tv
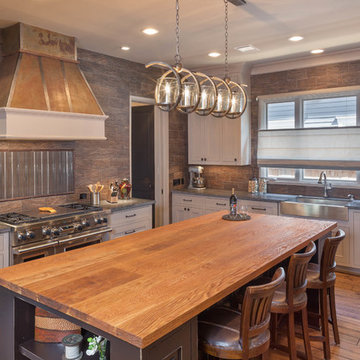
Benjamin Hill Photography
Enclosed kitchen - huge industrial u-shaped medium tone wood floor and brown floor enclosed kitchen idea in Houston with an undermount sink, shaker cabinets, white cabinets, granite countertops, brown backsplash, stone tile backsplash, stainless steel appliances, an island and gray countertops
Enclosed kitchen - huge industrial u-shaped medium tone wood floor and brown floor enclosed kitchen idea in Houston with an undermount sink, shaker cabinets, white cabinets, granite countertops, brown backsplash, stone tile backsplash, stainless steel appliances, an island and gray countertops
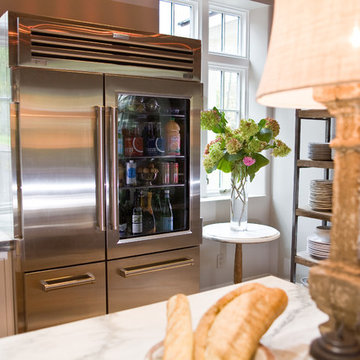
This project was a long labor of love. The clients adored this eclectic farm home from the moment they first opened the front door. They knew immediately as well that they would be making many careful changes to honor the integrity of its old architecture. The original part of the home is a log cabin built in the 1700’s. Several additions had been added over time. The dark, inefficient kitchen that was in place would not serve their lifestyle of entertaining and love of cooking well at all. Their wish list included large pro style appliances, lots of visible storage for collections of plates, silverware, and cookware, and a magazine-worthy end result in terms of aesthetics. After over two years into the design process with a wonderful plan in hand, construction began. Contractors experienced in historic preservation were an important part of the project. Local artisans were chosen for their expertise in metal work for one-of-a-kind pieces designed for this kitchen – pot rack, base for the antique butcher block, freestanding shelves, and wall shelves. Floor tile was hand chipped for an aged effect. Old barn wood planks and beams were used to create the ceiling. Local furniture makers were selected for their abilities to hand plane and hand finish custom antique reproduction pieces that became the island and armoire pantry. An additional cabinetry company manufactured the transitional style perimeter cabinetry. Three different edge details grace the thick marble tops which had to be scribed carefully to the stone wall. Cable lighting and lamps made from old concrete pillars were incorporated. The restored stone wall serves as a magnificent backdrop for the eye- catching hood and 60” range. Extra dishwasher and refrigerator drawers, an extra-large fireclay apron sink along with many accessories enhance the functionality of this two cook kitchen. The fabulous style and fun-loving personalities of the clients shine through in this wonderful kitchen. If you don’t believe us, “swing” through sometime and see for yourself! Matt Villano Photography
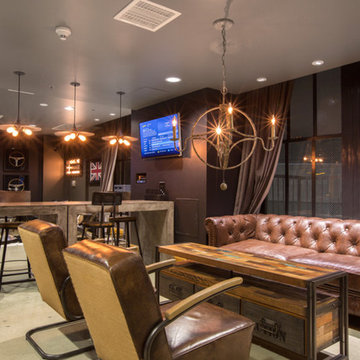
Example of a huge urban open concept concrete floor and gray floor family room design in San Francisco with brown walls, a wall-mounted tv and a bar
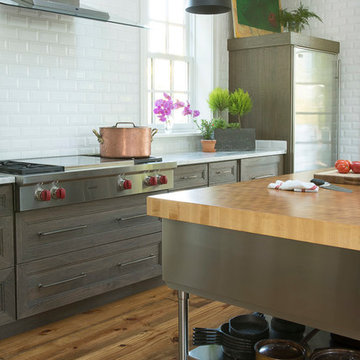
Studio 10Seven
Industrial Kitchen with wood stained cabinetry and stainless steel island with butcher block counter top. Industrial professional appliances, wide plank wood flooring, and subway tile. Stainless steel open shelving, stainless island on casters, Stainless steel appliances, and Stainless range hood.
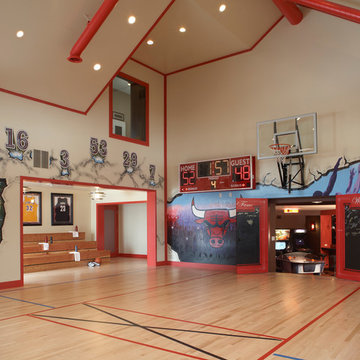
MA Peterson
www.mapeterson.com
Doors hidden by graffiti open up to lower level game room.
Indoor sport court - huge industrial light wood floor indoor sport court idea in Minneapolis with white walls
Indoor sport court - huge industrial light wood floor indoor sport court idea in Minneapolis with white walls
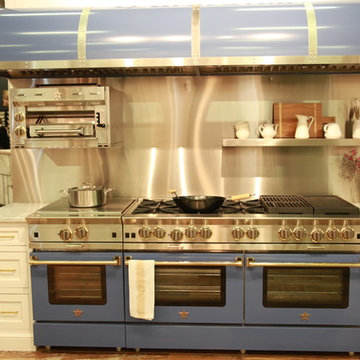
A beautiful 60" BlueStar Platinum Range with a 24" French Top RNB with two interchangeable griddle-charbroilers. This piece also includes a Salamander Broiler and full size custom hood.
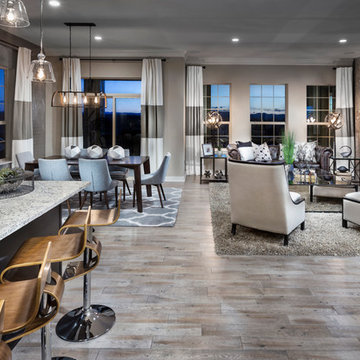
Jeffrey Aron Photography
Example of a huge urban open concept light wood floor family room design in Denver with beige walls and a wall-mounted tv
Example of a huge urban open concept light wood floor family room design in Denver with beige walls and a wall-mounted tv
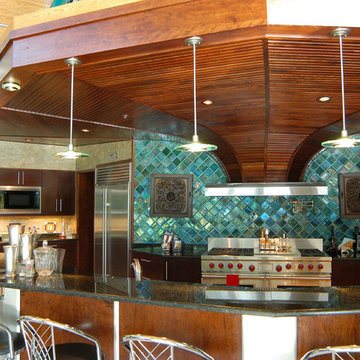
Inspiration for a huge industrial u-shaped porcelain tile and beige floor open concept kitchen remodel in Tampa with flat-panel cabinets, dark wood cabinets, granite countertops, stainless steel appliances, an undermount sink, blue backsplash, stone tile backsplash and an island
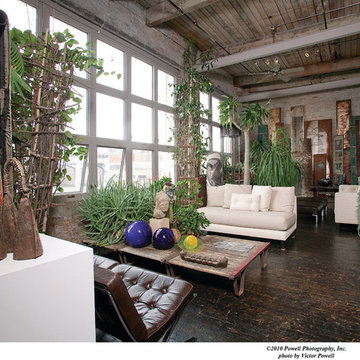
Huge urban loft-style dark wood floor living room photo in Grand Rapids with gray walls, no fireplace and a concealed tv
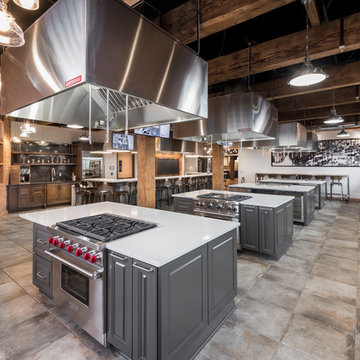
ARTISAN CULINARY LOFT VENUE SPACE
Private kitchen and dining event space for culinary exploration. A custom culinary event space perfect for corporate events, dinner parties, birthday parties, rehearsal dinners and more.
The Artisan Culinary Loft is the perfect place for corporate and special events of any kind. Whether you are looking for a company team building experience or cocktail reception for fifty, meeting space, entertaining clients or a memorable evening with friends and family, we can custom design a special event to meet your needs.
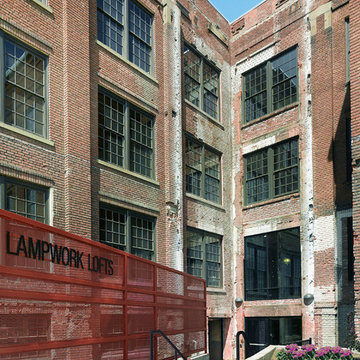
Photo by: Ken Gutmaker
Huge industrial red three-story exterior home idea in San Francisco
Huge industrial red three-story exterior home idea in San Francisco

Example of a huge urban master porcelain tile, brown floor and double-sink bathroom design in Phoenix with flat-panel cabinets, white cabinets, white walls, a drop-in sink, quartz countertops, a hinged shower door, white countertops and a built-in vanity
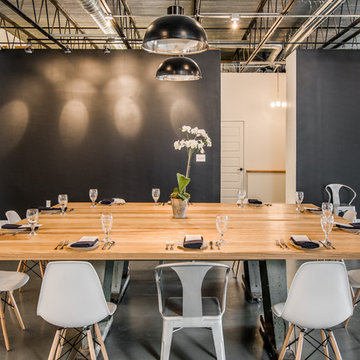
Inspiration for a huge industrial concrete floor great room remodel in Nashville with black walls
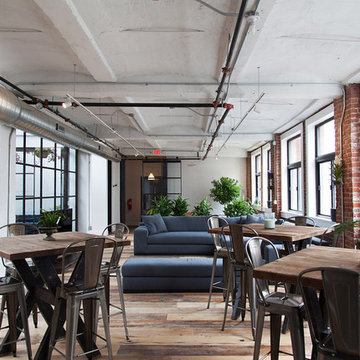
Photos by Tami Seymour
Huge urban light wood floor great room photo in Philadelphia with white walls and no fireplace
Huge urban light wood floor great room photo in Philadelphia with white walls and no fireplace
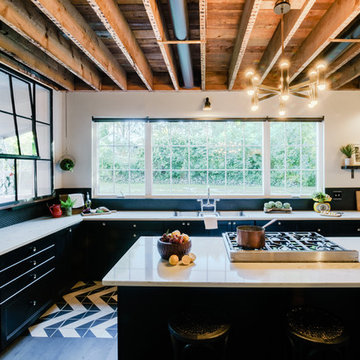
Andrea Pietrangeli
http://andrea.media/
Eat-in kitchen - huge industrial ceramic tile and multicolored floor eat-in kitchen idea in Providence with an undermount sink, flat-panel cabinets, black cabinets, quartz countertops, black backsplash, ceramic backsplash, stainless steel appliances, an island and white countertops
Eat-in kitchen - huge industrial ceramic tile and multicolored floor eat-in kitchen idea in Providence with an undermount sink, flat-panel cabinets, black cabinets, quartz countertops, black backsplash, ceramic backsplash, stainless steel appliances, an island and white countertops
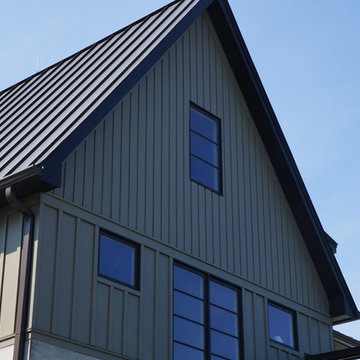
Completed By Krumwiede Roofing & Exteriors
Huge industrial three-story concrete fiberboard gable roof idea in Milwaukee
Huge industrial three-story concrete fiberboard gable roof idea in Milwaukee
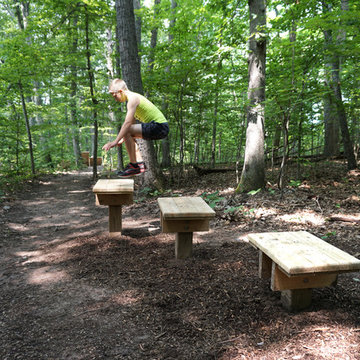
For a family who believes fitness is not only an essential part of life but also a fun opportunity for the whole family to connect, build and achieve greatness together there is nothing better than a custom designed obstacle course right in your back yard.
THEME
The theme of this half mile trail through the woods is evident in the fun, creative and all-inclusive obstacles hidden in the natural flow of the land around this amazing family home. The course was created with adults and children, advanced and beginner athletes, competitive and entertaining events all accounted for. Each of the 13 obstacles was designed to be challenging no matter the size, skill or ability of the athlete lucky enough to run the course.
FOCUS
The focus for this family was to create an outdoor adventure that could be an athletic, social and personal outlet for their entire family while maintaining the natural beauty of the landscape and without altering the sweeping views from the home. The large scale of the challenging obstacles is camouflaged within the landscape using the rolling hills and mature trees as a natural curtain in every season. The beauty of the course does not diminish the functional and demanding nature of the obstacles which are designed to focus on multiple strength, agility, and cardio fitness abilities and intensities.
STORAGE
The start of the trail includes a raised training area offering a dedicated space clear from the ground to place bags, mats and other equipment used during the run. A small all-terrain storage cart was provided for use with 6 yoga mats, 3 medicine balls of various weights, rings, sprinting cones, and a large digital timer to record laps.
GROWTH
The course was designed to provide an athletic and fun challenge for children, teens and adults no matter their experience or athletic prowess. This course offers competitive athletes a challenge and budding athletes an opportunity to experience and ignite their passion for physical activity. Initially the concept for the course was focused on the youngest of the family however as the design grew so did the obstacles and now it is a true family experience that will meet their adapting needs for years. Each obstacle is paired with an instructional sign directing the runners in proper use of the obstacle, adaptations for skill levels and tips on form. These signs are all customized for this course and are printed on metal to ensure they last for many years.
SAFETY
Safety is crucial for all physical activity and an obstacle course of this scale presents unique safety concerns. Children should always be supervised when participating in an adventure on the course however additional care was paid to details on the course to ensure everyone has a great time. All of the course obstacles have been created with pressure treated lumber that will withstand the seasonal poundings. All footer pilings that support obstacles have been placed into the ground between 3 to 4 feet (.9 to 1.2 meters) and each piling has 2 to 3 bags of concrete (totaling over 90 bags used throughout the course) ensuring stability of the structure and safety of the participants. Additionally, all obstacle lumber has been given rounded corners and sanded down offering less splintering and more time for everyone to enjoy the course.
This athletic and charismatic family strives to incorporate a healthy active lifestyle into their daily life and this obstacle course offers their family an opportunity to strengthen themselves and host some memorable and active events at their amazing home.
Huge Industrial Home Design Ideas
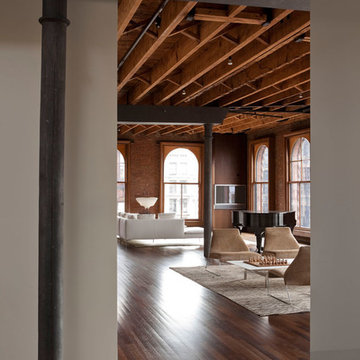
Great Room / Living Room - From Screening Room
Example of a huge urban loft-style dark wood floor living room design in New York with white walls
Example of a huge urban loft-style dark wood floor living room design in New York with white walls
2

























