Huge Kitchen with a Double-Bowl Sink Ideas
Refine by:
Budget
Sort by:Popular Today
41 - 60 of 4,128 photos
Item 1 of 3
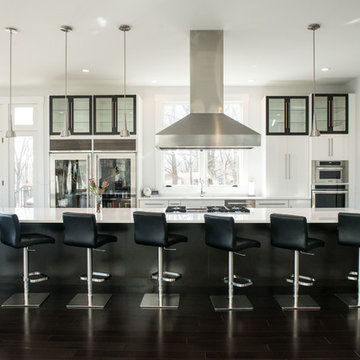
It's all about symmetry & contrast in this stunning black & white kitchen. This vast galley-style kitchens boasts a seventeen foot island, over-sized Viking range & hood with high ceilings for maximum impact.
Mandi B Photography
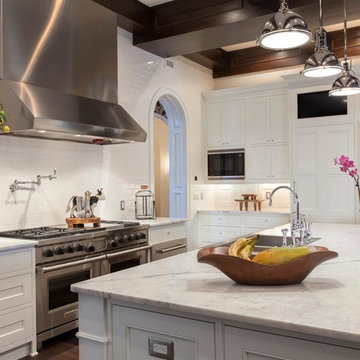
Example of a huge transitional galley dark wood floor eat-in kitchen design in Orlando with a double-bowl sink, recessed-panel cabinets, white cabinets, quartz countertops, white backsplash, subway tile backsplash, stainless steel appliances and an island
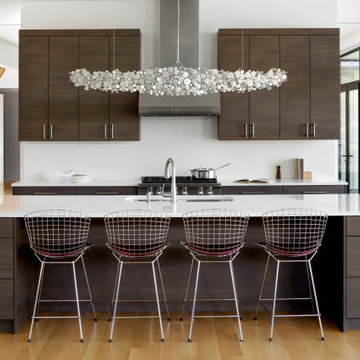
Huge trendy single-wall light wood floor and brown floor eat-in kitchen photo in Baltimore with a double-bowl sink, flat-panel cabinets, dark wood cabinets, white backsplash, stainless steel appliances, an island and white countertops
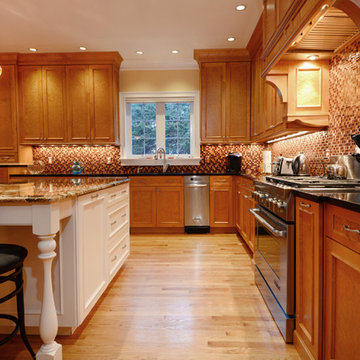
Custom designed furniture grade table legs support the large island overhand. The white cabinets in the island are a nice contrast with the birds eye maple kitchen cabinets.
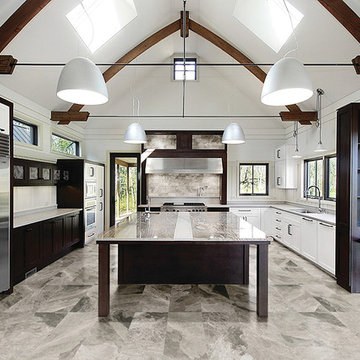
Inspiration for a huge transitional u-shaped eat-in kitchen remodel in Philadelphia with a double-bowl sink, shaker cabinets, white cabinets, stainless steel appliances and an island
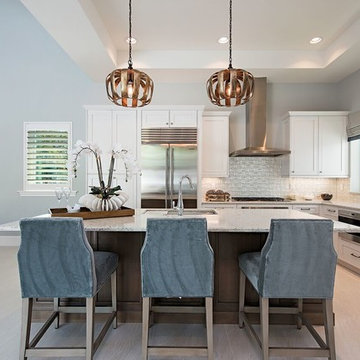
Example of a huge trendy l-shaped light wood floor and beige floor eat-in kitchen design in Miami with a double-bowl sink, beaded inset cabinets, white cabinets, granite countertops, white backsplash, subway tile backsplash, stainless steel appliances, an island and multicolored countertops
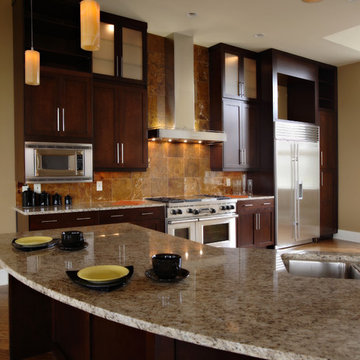
A great look at the gorgeous granite selected for the countertops.
Example of a huge trendy medium tone wood floor open concept kitchen design in Cincinnati with a double-bowl sink, shaker cabinets, dark wood cabinets, granite countertops, multicolored backsplash, stainless steel appliances and two islands
Example of a huge trendy medium tone wood floor open concept kitchen design in Cincinnati with a double-bowl sink, shaker cabinets, dark wood cabinets, granite countertops, multicolored backsplash, stainless steel appliances and two islands
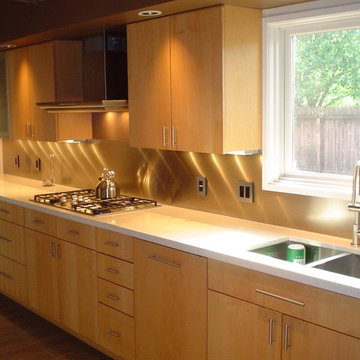
Enclosed kitchen - huge 1950s u-shaped porcelain tile enclosed kitchen idea in Houston with a double-bowl sink, flat-panel cabinets, light wood cabinets, solid surface countertops, metallic backsplash and stainless steel appliances
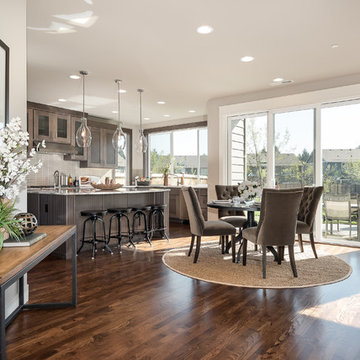
Greystone Homesite 125
Example of a huge classic u-shaped dark wood floor eat-in kitchen design in Seattle with a double-bowl sink, shaker cabinets, dark wood cabinets, granite countertops, beige backsplash, ceramic backsplash, stainless steel appliances and an island
Example of a huge classic u-shaped dark wood floor eat-in kitchen design in Seattle with a double-bowl sink, shaker cabinets, dark wood cabinets, granite countertops, beige backsplash, ceramic backsplash, stainless steel appliances and an island
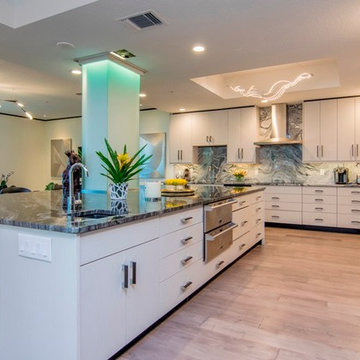
PHOTO STUDIO SOLUTIONS
Example of a huge trendy l-shaped light wood floor open concept kitchen design in Tampa with a double-bowl sink, flat-panel cabinets, gray cabinets, granite countertops, white backsplash, stone slab backsplash, black appliances and an island
Example of a huge trendy l-shaped light wood floor open concept kitchen design in Tampa with a double-bowl sink, flat-panel cabinets, gray cabinets, granite countertops, white backsplash, stone slab backsplash, black appliances and an island
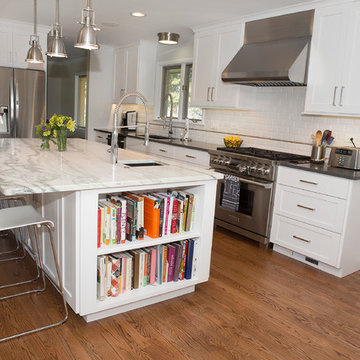
The end of the island features a shelf perfect for cookbook storage. There is also a prep sink in the island which is perfect for something like washing fruits and veggies. It helps to create a larger workstation than a typical perimeter countertop.
Photography by Sophia Hronis-Arbis
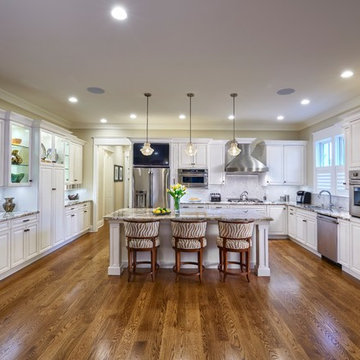
Example of a huge transitional u-shaped medium tone wood floor and gray floor enclosed kitchen design in Louisville with a double-bowl sink, white cabinets, white backsplash, marble backsplash, stainless steel appliances and an island
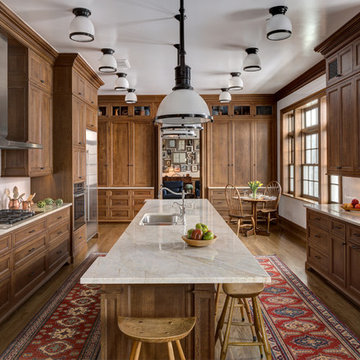
Beautiful high end kitchen remodel
Huge elegant medium tone wood floor eat-in kitchen photo in Columbus with recessed-panel cabinets, ceramic backsplash, stainless steel appliances, an island, a double-bowl sink, medium tone wood cabinets, white backsplash and beige countertops
Huge elegant medium tone wood floor eat-in kitchen photo in Columbus with recessed-panel cabinets, ceramic backsplash, stainless steel appliances, an island, a double-bowl sink, medium tone wood cabinets, white backsplash and beige countertops
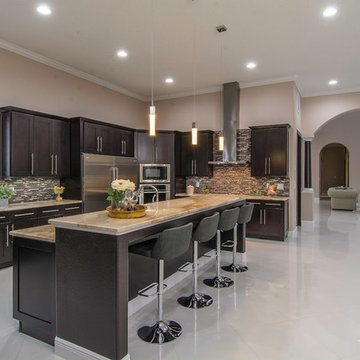
Huge trendy u-shaped porcelain tile open concept kitchen photo in Tampa with shaker cabinets, dark wood cabinets, an island, granite countertops, multicolored backsplash, matchstick tile backsplash, stainless steel appliances and a double-bowl sink
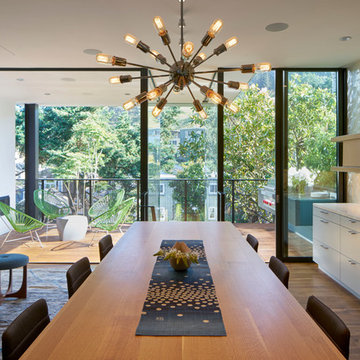
Eat-in kitchen - huge modern single-wall dark wood floor and brown floor eat-in kitchen idea in San Francisco with flat-panel cabinets, ceramic backsplash, an island, a double-bowl sink, gray cabinets, quartzite countertops, beige backsplash and paneled appliances
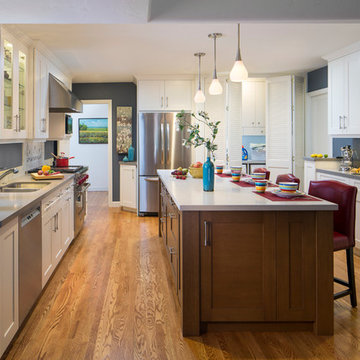
The island with the contemporary pendant fixtures was designed to be the focal point of the room.
The kitchen ceiling was raised to visually enlarge the space.
A lighter color scheme was incorporated to create a calming, less dreary atmosphere.
The new 36” stainless steel French door standard refrigerator provides more storage for food and beverage. It was moved closer to the cooking space to improve the work triangle with added landing space on its left.
The linoleum floor was replaced with new hardwood floor to have a continuous look from the living room and hallway.
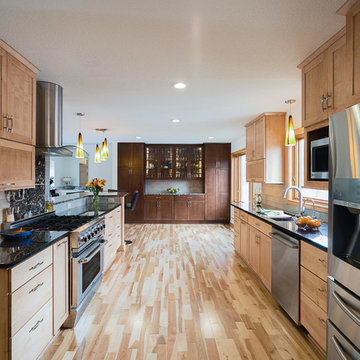
Ohana Home & Design | 651-274-3116 | Photo By: Garrett Anglin
Eat-in kitchen - huge transitional galley light wood floor and brown floor eat-in kitchen idea in Minneapolis with a double-bowl sink, shaker cabinets, light wood cabinets, granite countertops, gray backsplash, stainless steel appliances, a peninsula and glass tile backsplash
Eat-in kitchen - huge transitional galley light wood floor and brown floor eat-in kitchen idea in Minneapolis with a double-bowl sink, shaker cabinets, light wood cabinets, granite countertops, gray backsplash, stainless steel appliances, a peninsula and glass tile backsplash
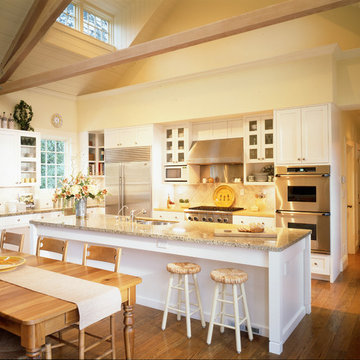
Eat-in kitchen - huge farmhouse u-shaped medium tone wood floor eat-in kitchen idea in San Francisco with a double-bowl sink, white cabinets, white backsplash, ceramic backsplash, stainless steel appliances and an island
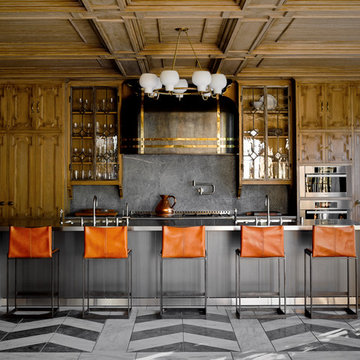
Open concept kitchen - huge traditional single-wall multicolored floor open concept kitchen idea in San Francisco with a double-bowl sink, medium tone wood cabinets, gray backsplash, stainless steel appliances and an island
Huge Kitchen with a Double-Bowl Sink Ideas
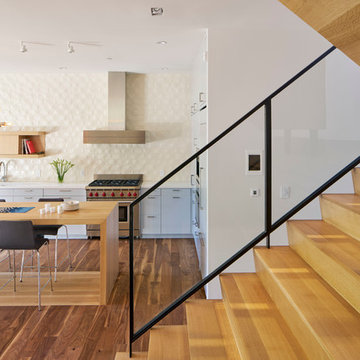
Inspiration for a huge modern single-wall dark wood floor eat-in kitchen remodel in San Francisco with a double-bowl sink, flat-panel cabinets, gray cabinets, quartzite countertops, beige backsplash, ceramic backsplash, paneled appliances and an island
3





