Huge Kitchen with Blue Backsplash Ideas
Refine by:
Budget
Sort by:Popular Today
41 - 60 of 1,352 photos
Item 1 of 3
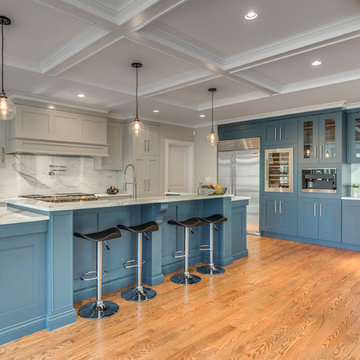
Open concept kitchen - huge traditional l-shaped medium tone wood floor open concept kitchen idea in Boston with a farmhouse sink, shaker cabinets, white cabinets, marble countertops, blue backsplash, marble backsplash, stainless steel appliances and an island
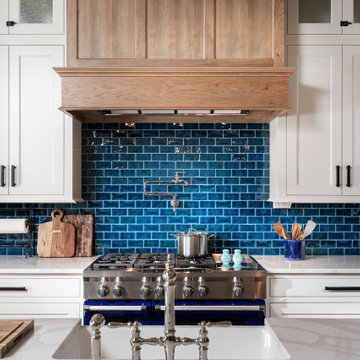
Inspiration for a huge transitional u-shaped dark wood floor and brown floor eat-in kitchen remodel in Other with an undermount sink, white cabinets, blue backsplash, subway tile backsplash, stainless steel appliances, an island, white countertops, quartz countertops and recessed-panel cabinets
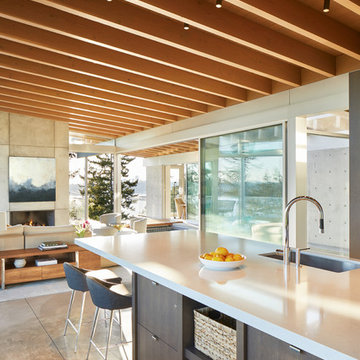
Benjamin Benschneider
Huge trendy l-shaped concrete floor and gray floor open concept kitchen photo in Seattle with an undermount sink, flat-panel cabinets, dark wood cabinets, quartz countertops, blue backsplash, glass sheet backsplash, paneled appliances, an island and gray countertops
Huge trendy l-shaped concrete floor and gray floor open concept kitchen photo in Seattle with an undermount sink, flat-panel cabinets, dark wood cabinets, quartz countertops, blue backsplash, glass sheet backsplash, paneled appliances, an island and gray countertops
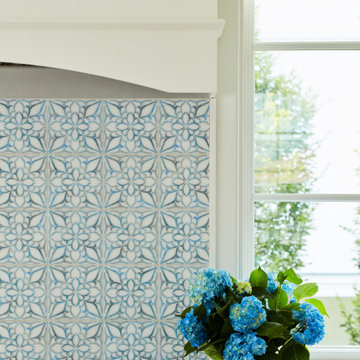
Example of a huge transitional u-shaped medium tone wood floor and brown floor eat-in kitchen design in New York with an undermount sink, shaker cabinets, white cabinets, blue backsplash, stainless steel appliances, an island and gray countertops
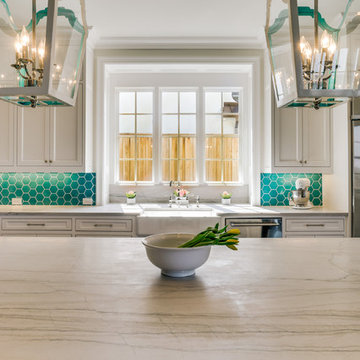
This beautiful new build colonial home was enhanced by the choice of this honed White Macaubas quartzite. This is an extremely durable material and is perfect for this soon to be mother of 3. She accented the kitchen with a turquoise hexagon back splash and oversized white lanterns
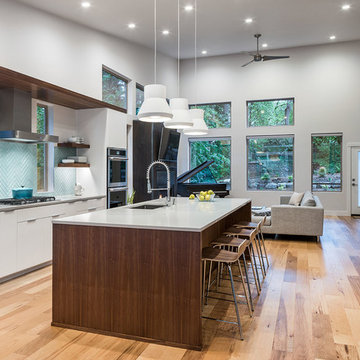
KuDa Photography
Open concept kitchen - huge modern galley light wood floor and beige floor open concept kitchen idea in Other with an undermount sink, flat-panel cabinets, quartz countertops, blue backsplash, glass tile backsplash, stainless steel appliances and an island
Open concept kitchen - huge modern galley light wood floor and beige floor open concept kitchen idea in Other with an undermount sink, flat-panel cabinets, quartz countertops, blue backsplash, glass tile backsplash, stainless steel appliances and an island
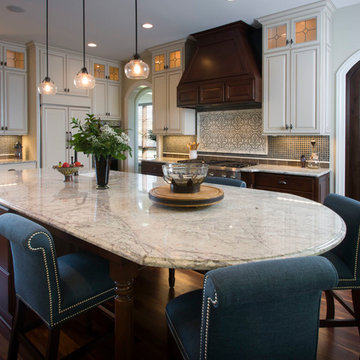
Jim Schmid Photography
Eat-in kitchen - huge traditional u-shaped dark wood floor eat-in kitchen idea in Charlotte with an undermount sink, an island, raised-panel cabinets, white cabinets, granite countertops, blue backsplash, porcelain backsplash and stainless steel appliances
Eat-in kitchen - huge traditional u-shaped dark wood floor eat-in kitchen idea in Charlotte with an undermount sink, an island, raised-panel cabinets, white cabinets, granite countertops, blue backsplash, porcelain backsplash and stainless steel appliances
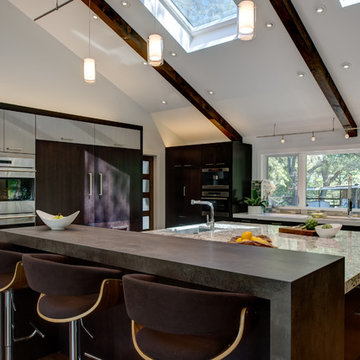
A truly contemporary kitchen that stays true to the integrity of the ranch style home, with both sleek and natural elements. Dark brown Quarter-Sawn oak cabinets were used on the perimeter and the island, while wired gloss cabinets were used for the walls and tall cabinets. A large island houses a microwave drawer, dishwasher drawers and peg boards in deep drawers for plate organization.
A breakfast bar with waterfall edges in Neolith material adds a striking focal point to the large space. Refrigerator panels cover the doors of the Sub Zero refrigerator and freezer to fully integrate the panels into the design.
Learn more about different materials and wood species on our website!
http://www.gkandb.com/wood-species/
DESIGNER: JANIS MANACSA
PHOTOGRAPHY: TREVE JOHNSON
CABINETS: DURA SUPREME CABINETRY
COUNTERTOP ISLAND: CAMBRIA BELLINGHAM
COUNTERTOP BREAKFAST BAR: NEOLITH IRON ORE
COUNTERTOP PERIMETER: CAESARSTONE OCEAN FOAM
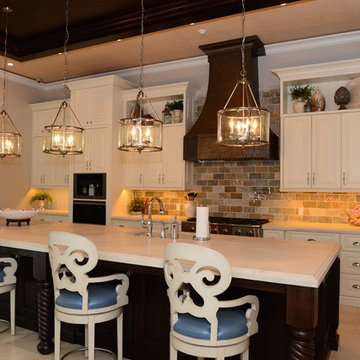
Inspiration for a huge coastal marble floor kitchen remodel in Other with a drop-in sink, white cabinets, limestone countertops, blue backsplash, stone tile backsplash, stainless steel appliances and an island
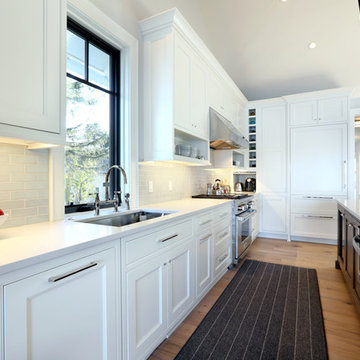
Kitchen
Inspiration for a huge coastal light wood floor eat-in kitchen remodel in Grand Rapids with a single-bowl sink, recessed-panel cabinets, white cabinets, quartz countertops, blue backsplash, ceramic backsplash, stainless steel appliances and an island
Inspiration for a huge coastal light wood floor eat-in kitchen remodel in Grand Rapids with a single-bowl sink, recessed-panel cabinets, white cabinets, quartz countertops, blue backsplash, ceramic backsplash, stainless steel appliances and an island
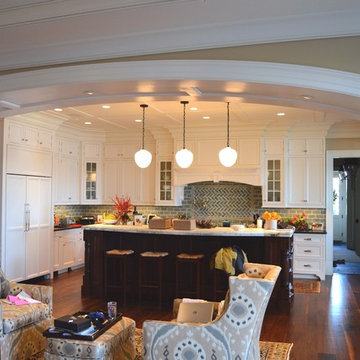
Huge elegant l-shaped dark wood floor open concept kitchen photo in DC Metro with an undermount sink, beaded inset cabinets, white cabinets, granite countertops, blue backsplash, glass tile backsplash, stainless steel appliances and an island
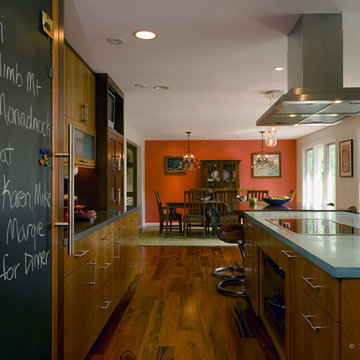
Example of a huge trendy u-shaped dark wood floor eat-in kitchen design in Boston with an undermount sink, flat-panel cabinets, dark wood cabinets, concrete countertops, blue backsplash, glass tile backsplash, stainless steel appliances and an island
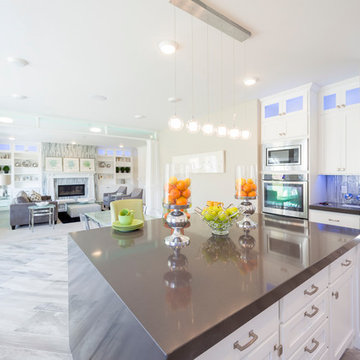
Inspiration for a huge transitional l-shaped porcelain tile open concept kitchen remodel in Salt Lake City with an undermount sink, shaker cabinets, white cabinets, solid surface countertops, blue backsplash, mosaic tile backsplash, stainless steel appliances and an island
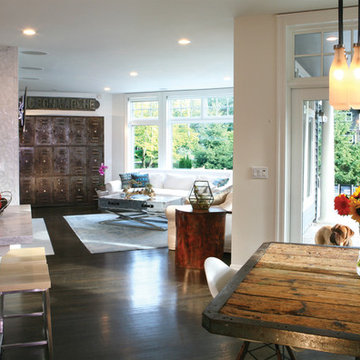
Barry Rustin
Inspiration for a huge transitional l-shaped dark wood floor open concept kitchen remodel in Chicago with an undermount sink, recessed-panel cabinets, white cabinets, marble countertops, blue backsplash, glass tile backsplash, stainless steel appliances and an island
Inspiration for a huge transitional l-shaped dark wood floor open concept kitchen remodel in Chicago with an undermount sink, recessed-panel cabinets, white cabinets, marble countertops, blue backsplash, glass tile backsplash, stainless steel appliances and an island
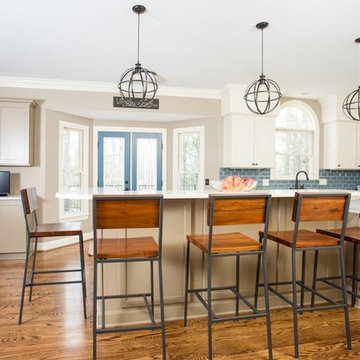
Some great rooms are really great! This one features a large taupe grey island with raised bar seating, Off white perimeter cabinets and sturdy utilitarian stools, hardware and light fixtures. The look is eclectic transitional. An intentional cornflower blue accent color is used for glass subway back splash tile, patio door, rugs, and accessories to connect and balance this expansive cheerful space where an active family of seven, occupy every square inch of space.
Designer/Contractor --Sharon Scharrer, Images -- Swartz Photography
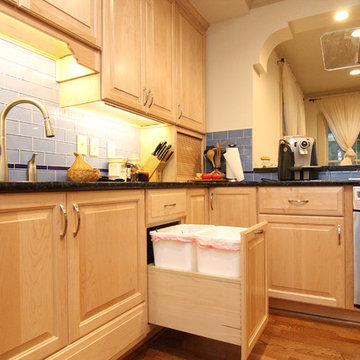
Photography: Joёlle Mclaughlin
Inspiration for a huge transitional l-shaped medium tone wood floor open concept kitchen remodel in Other with an undermount sink, raised-panel cabinets, light wood cabinets, granite countertops, blue backsplash, glass tile backsplash and stainless steel appliances
Inspiration for a huge transitional l-shaped medium tone wood floor open concept kitchen remodel in Other with an undermount sink, raised-panel cabinets, light wood cabinets, granite countertops, blue backsplash, glass tile backsplash and stainless steel appliances
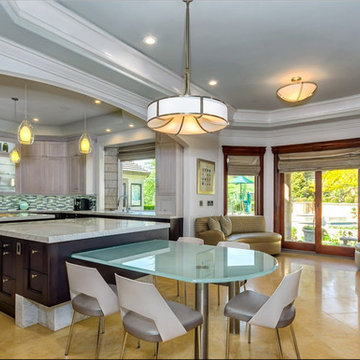
This kitchen received a total transformation.
Inspiration for a huge transitional u-shaped marble floor eat-in kitchen remodel in San Francisco with a double-bowl sink, shaker cabinets, dark wood cabinets, marble countertops, blue backsplash, glass sheet backsplash, stainless steel appliances and two islands
Inspiration for a huge transitional u-shaped marble floor eat-in kitchen remodel in San Francisco with a double-bowl sink, shaker cabinets, dark wood cabinets, marble countertops, blue backsplash, glass sheet backsplash, stainless steel appliances and two islands
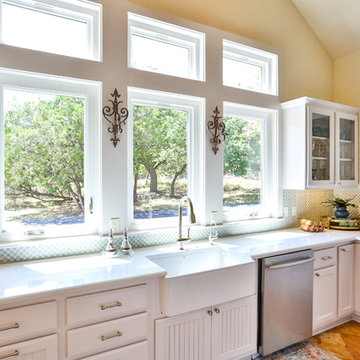
An amazing view of the Texas Hill Country through these kitchen windows. New Quartz Counter Tops in Cambria Torquay, DVX Farmhouse sink and Delta Faucet sets the tone of this kitchen. Brushed Nickel Hardware dresses up the cabinets. A welcoming kitchen anytime of the day
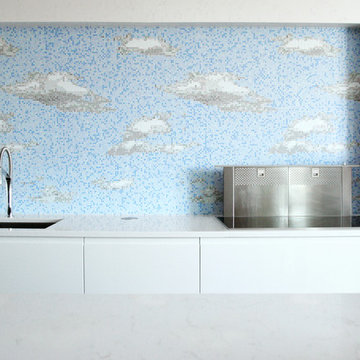
The mosaic tile mural is edge lit with LED lighting strip and adds color and whimsy to an otherwise utilitarian space. The glass mosaic wall is framed with white quartz stone backsplash
Huge Kitchen with Blue Backsplash Ideas
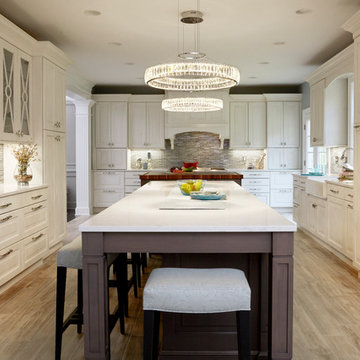
This project complete changed the entire first floor of the home and created a whole new layout for the family to live in. To start the wall into the old dining room was taken down and the kitchen was expanded into that room, windows were taken out and two new French doors were put in to open up onto a deck that connect the kitchen and the new dining room space from the outside. A half wall that separated the former eat-in kitchen area and the old kitchen space was also removed to create the new dining room space. The entire back half of the house has been transformed into an entertainers dream space. In the new kitchen two islands were installed to further help the flow of the space and keep the cooking and prepping area separate from the eating and entertaining space. Light and bright finishes along with a little bit of sparkle from the island lights and iridescent back-splash really finish off the space and make it feel special.
Photo Credit: Paper Camera
3





