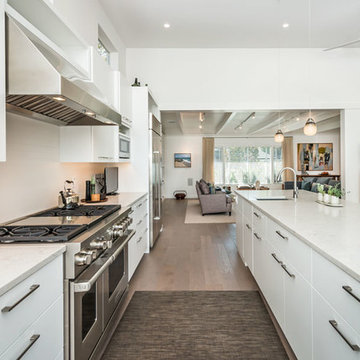Huge Mid-Century Modern Home Design Ideas
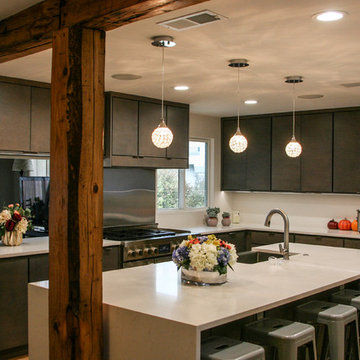
Extensive Kitchen Renovation in a 1950's Mid Century Modern Home in Highland Park.
Huge 1960s l-shaped light wood floor and yellow floor eat-in kitchen photo in Chicago with a farmhouse sink, flat-panel cabinets, gray cabinets, quartz countertops, stainless steel appliances and an island
Huge 1960s l-shaped light wood floor and yellow floor eat-in kitchen photo in Chicago with a farmhouse sink, flat-panel cabinets, gray cabinets, quartz countertops, stainless steel appliances and an island
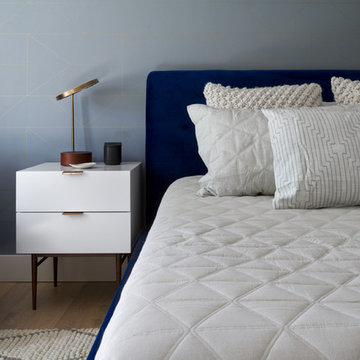
Completed in 2018, this ranch house mixes midcentury modern design and luxurious retreat for a busy professional couple. The clients are especially attracted to geometrical shapes so we incorporated clean lines throughout the space. The palette was influenced by saddle leather, navy textiles, marble surfaces, and brass accents throughout. The goal was to create a clean yet warm space that pays homage to the mid-century style of this renovated home in Bull Creek.
---
Project designed by the Atomic Ranch featured modern designers at Breathe Design Studio. From their Austin design studio, they serve an eclectic and accomplished nationwide clientele including in Palm Springs, LA, and the San Francisco Bay Area.
For more about Breathe Design Studio, see here: https://www.breathedesignstudio.com/
To learn more about this project, see here: https://www.breathedesignstudio.com/warmmodernrambler
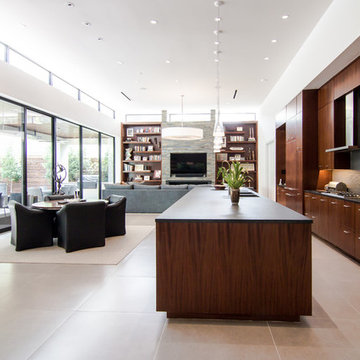
View from kitchen into great room.
Inspiration for a huge 1960s single-wall porcelain tile and beige floor open concept kitchen remodel in Dallas with an undermount sink, flat-panel cabinets, medium tone wood cabinets, stainless steel appliances and an island
Inspiration for a huge 1960s single-wall porcelain tile and beige floor open concept kitchen remodel in Dallas with an undermount sink, flat-panel cabinets, medium tone wood cabinets, stainless steel appliances and an island
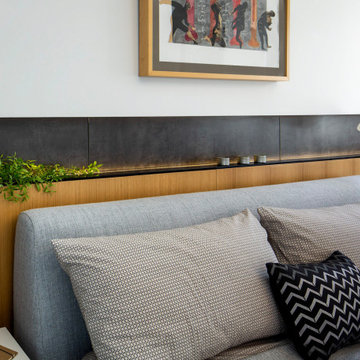
Mid Century Modern Contemporary design. White quartersawn veneer oak cabinets and white paint Crystal Cabinets
Inspiration for a huge 1950s bedroom remodel in San Francisco
Inspiration for a huge 1950s bedroom remodel in San Francisco
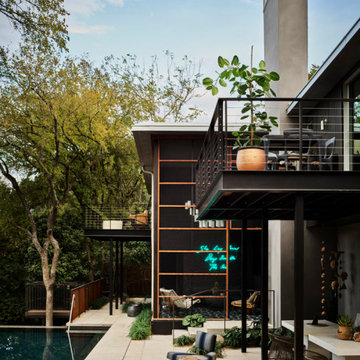
Inspiration for a huge 1950s tile screened-in and metal railing back porch remodel in Austin with a roof extension
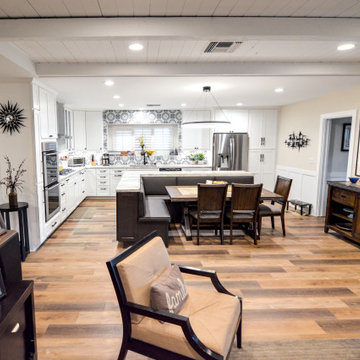
Where do we even start. We renovated just about this whole home. So much so that we decided to split the video into two parts so you can see each area in a bit more detail. Starting with the Kitchen and living areas, because let’s face it, that is the heart of the home. Taking three very separated spaces, removing, and opening the existing dividing walls, then adding back in the supports for them, created a unified living space that flows so openly it is hard to imagine it any other way. Walking in the front door there was a small entry from the formal living room to the family room, with a protruding wall, we removed the peninsula wall, and widened he entry so you can see right into the family room as soon as you stem into the home. On the far left of that same wall we opened up a large space so that you can access each room easily without walking around an ominous divider. Both openings lead to what once was a small closed off kitchen. Removing the peninsula wall off the kitchen space, and closing off a doorway in the far end of the kitchen allowed for one expansive, beautiful space. Now entertaining the whole family is a very welcoming time for all.
The island is an entirely new design for all of us. We designed an L shaped island that offered seating to place the dining table next to. This is such a creative way to offer an island and a formal dinette space for the family. Stacked with drawers and cabinets for storage abound.
Both the cabinets and drawers lining the kitchen walls, and inside the island are all shaker style. A simple design with a lot of impact on the space. Doubling up on the drawer pulls when needed gives the area an old world feel inside a now modern space. White painted cabinets and drawers on the outer walls, and espresso stained ones in the island create a dramatic distinction for the accent island. Topping them all with a honed granite in Fantasy Brown, bringing all of the colors and style together. If you are not familiar with honed granite, it has a softer, more matte finish, rather than the glossy finish of polished granite. Yet another way of creating an old world charm to this space. Inside the cabinets we were able to provide so many wonderful storage options. Lower and upper Super Susan’s in the corner cabinets, slide outs in the pantry, a spice roll out next to the cooktop, and a utensil roll out on the other side of the cook top. Accessibility and functionality all in one kitchen. An added bonus was the area we created for upper and lower roll outs next to the oven. A place to neatly store all of the taller bottles and such for your cooking needs. A wonderful, yet small addition to the kitchen.
A double, unequal bowl sink in grey with a finish complimenting the honed granite, and color to match the boisterous backsplash. Using the simple colors in the space allowed for a beautiful backsplash full of pattern and intrigue. A true eye catcher in this beautiful home.
Moving from the kitchen to the formal living room, and throughout the home, we used a beautiful waterproof laminate that offers the look and feel of real wood, but the functionality of a newer, more durable material. In the formal living room was a fireplace box in place. It blended into the space, but we wanted to create more of the wow factor you have come to expect from us. Building out the shroud around it so that we could wrap the tile around gave a once flat wall, the three dimensional look of a large slab of marble. Now the fireplace, instead of the small, insignificant accent on a large, room blocking wall, sits high and proud in the center of the whole home.
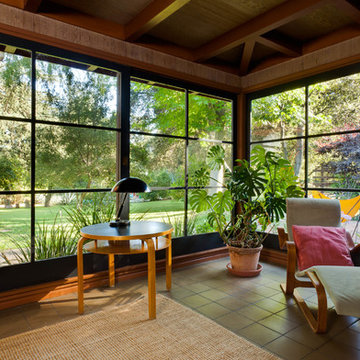
This corner was once the location of front door, which made original living room seem more like a hallway. Pergola to the left is above new entry. Grey-green quarry tile is new. Scott Mayoral photo
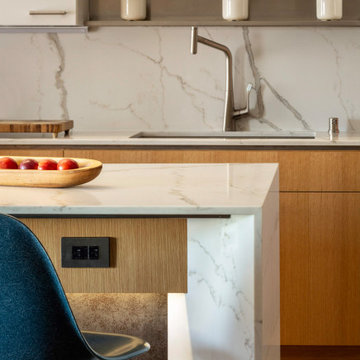
Mid Century Modern Contemporary design. White quartersawn veneer oak cabinets and white paint Crystal Cabinets
Kitchen - huge mid-century modern kitchen idea in San Francisco with flat-panel cabinets, medium tone wood cabinets, quartz countertops and an island
Kitchen - huge mid-century modern kitchen idea in San Francisco with flat-panel cabinets, medium tone wood cabinets, quartz countertops and an island
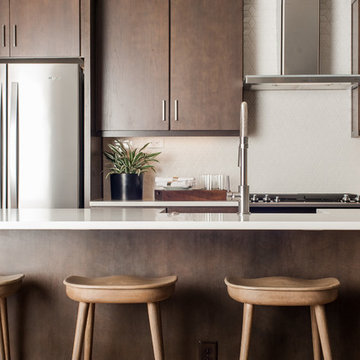
Gourmet kitchen featuring an expansive island proving additional eat-in seating.
Example of a huge 1960s l-shaped eat-in kitchen design in Denver with a farmhouse sink, flat-panel cabinets, medium tone wood cabinets, quartz countertops, white backsplash, porcelain backsplash, stainless steel appliances, an island and white countertops
Example of a huge 1960s l-shaped eat-in kitchen design in Denver with a farmhouse sink, flat-panel cabinets, medium tone wood cabinets, quartz countertops, white backsplash, porcelain backsplash, stainless steel appliances, an island and white countertops
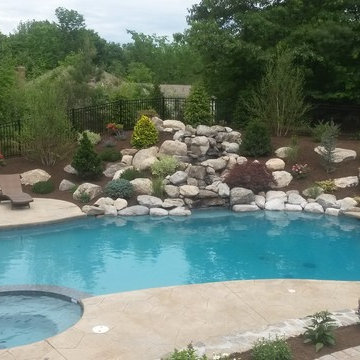
Inspiration for a huge 1950s backyard stamped concrete and round natural hot tub remodel in Boston
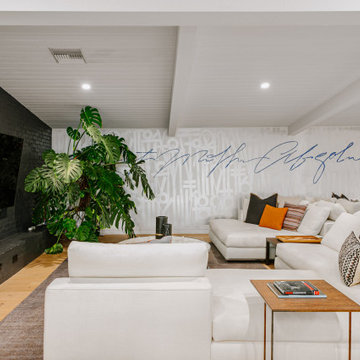
Inspiration for a huge 1950s open concept light wood floor and beige floor family room remodel in Los Angeles with multicolored walls, a brick fireplace and a wall-mounted tv
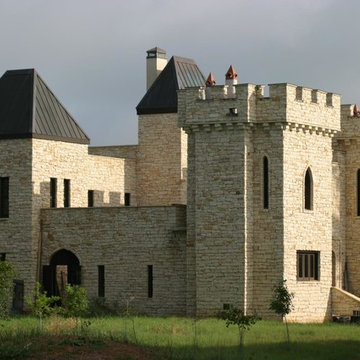
Example of a huge 1950s brown three-story stone house exterior design in Austin with a mixed material roof
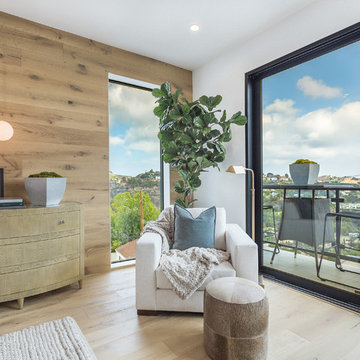
Huge 1960s master bedroom photo in Los Angeles with a hanging fireplace
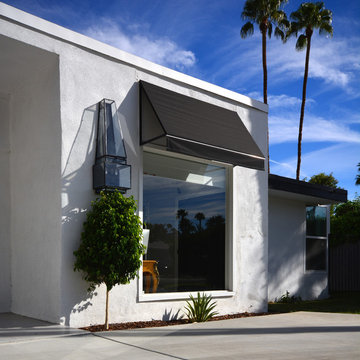
Meredith Heron Design
Example of a huge 1960s white one-story concrete exterior home design in Los Angeles
Example of a huge 1960s white one-story concrete exterior home design in Los Angeles
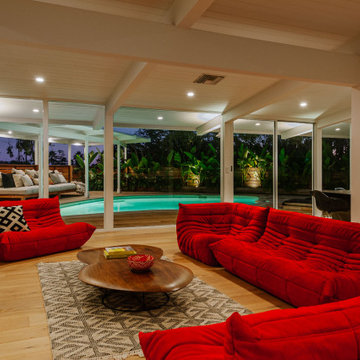
Living room - huge 1950s open concept light wood floor living room idea in Los Angeles with white walls
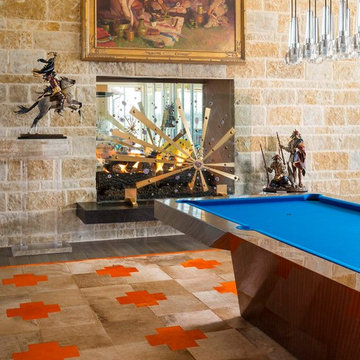
Danny Piassick
Example of a huge mid-century modern open concept porcelain tile and brown floor game room design in Dallas with beige walls, a two-sided fireplace, a stone fireplace and a wall-mounted tv
Example of a huge mid-century modern open concept porcelain tile and brown floor game room design in Dallas with beige walls, a two-sided fireplace, a stone fireplace and a wall-mounted tv
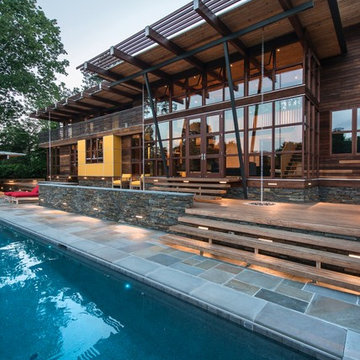
The southern facade faces an extensive lawn sloping to the golf course and views of wooded piedmont hills beyond. Hillside nestles into the natural contours of the site stepping down from the living areas with "trays" comprised of the lounging deck, social patio, lap pool then lawn.
Extensive eaves provide passive solar shading of living area and bedroom south-facing, view-oriented glazing. Rain chains direct roof runoff to stone filled collectors and an underground site drainage system. No gutters on this house!
Photos: Fredrik Brauer
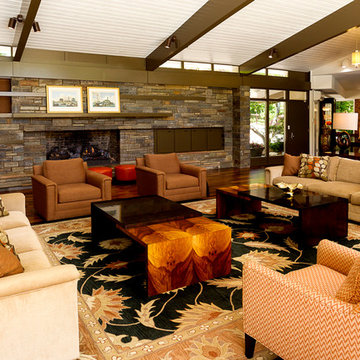
Foothills Fotoworks
Example of a huge 1960s open concept dark wood floor living room design in Charlotte with beige walls and a stone fireplace
Example of a huge 1960s open concept dark wood floor living room design in Charlotte with beige walls and a stone fireplace
Huge Mid-Century Modern Home Design Ideas
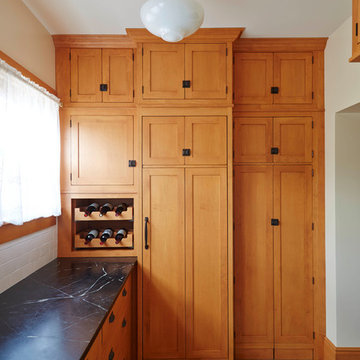
Kitchen - huge 1950s ceramic tile and multicolored floor kitchen idea in Other with a farmhouse sink, beaded inset cabinets, medium tone wood cabinets, granite countertops, black backsplash and black countertops
7

























