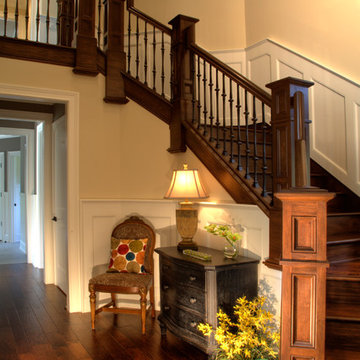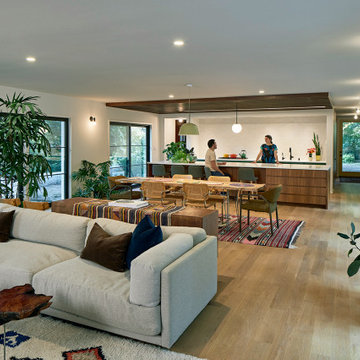Huge Mid-Century Modern Home Design Ideas
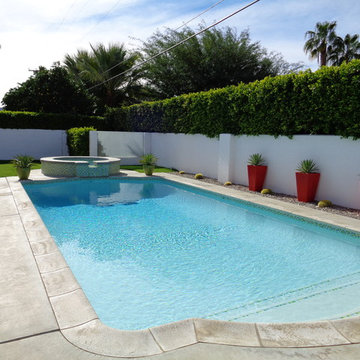
Pool & Spa
Inspiration for a huge mid-century modern backyard concrete and custom-shaped natural pool fountain remodel in Other
Inspiration for a huge mid-century modern backyard concrete and custom-shaped natural pool fountain remodel in Other
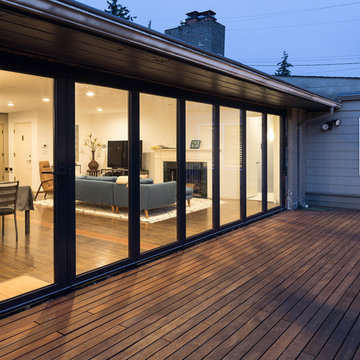
Example of a huge 1950s backyard deck design in Seattle with no cover
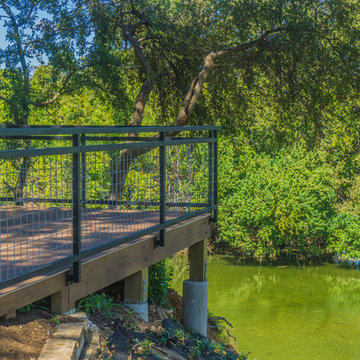
An expansive multi-level TimberTech deck at a new venue in Round Rock, TX.
Built by Jim Kelton of Kelton Deck.
Huge mid-century modern backyard deck photo in Austin with an awning
Huge mid-century modern backyard deck photo in Austin with an awning
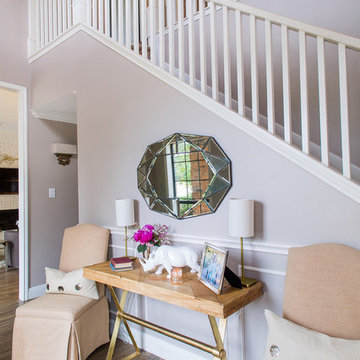
A collection of contemporary interiors showcasing today's top design trends merged with timeless elements. Find inspiration for fresh and stylish hallway and powder room decor, modern dining, and inviting kitchen design.
These designs will help narrow down your style of decor, flooring, lighting, and color palettes. Browse through these projects of ours and find inspiration for your own home!
Project designed by Sara Barney’s Austin interior design studio BANDD DESIGN. They serve the entire Austin area and its surrounding towns, with an emphasis on Round Rock, Lake Travis, West Lake Hills, and Tarrytown.
For more about BANDD DESIGN, click here: https://bandddesign.com/
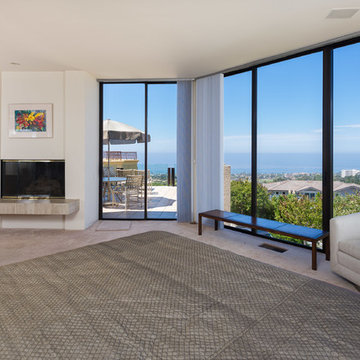
Square Foot Studios
Example of a huge 1950s master carpeted bedroom design in San Diego with white walls, a standard fireplace and a tile fireplace
Example of a huge 1950s master carpeted bedroom design in San Diego with white walls, a standard fireplace and a tile fireplace
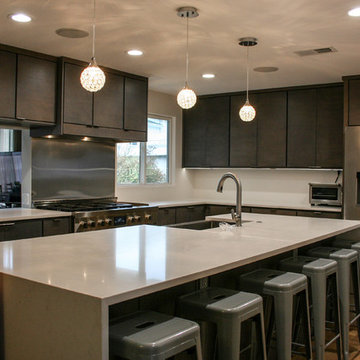
Extensive Kitchen Renovation in a 1950's Mid Century Modern Home in Highland Park.
Example of a huge 1950s l-shaped light wood floor and yellow floor eat-in kitchen design in Chicago with a farmhouse sink, flat-panel cabinets, gray cabinets, quartz countertops, stainless steel appliances and an island
Example of a huge 1950s l-shaped light wood floor and yellow floor eat-in kitchen design in Chicago with a farmhouse sink, flat-panel cabinets, gray cabinets, quartz countertops, stainless steel appliances and an island
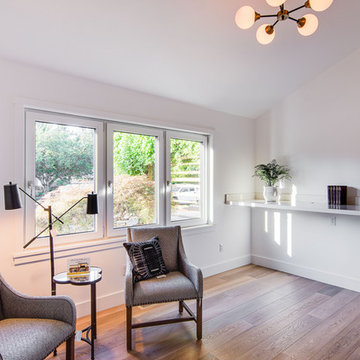
Here is an architecturally built house from the early 1970's which was brought into the new century during this complete home remodel by opening up the main living space with two small additions off the back of the house creating a seamless exterior wall, dropping the floor to one level throughout, exposing the post an beam supports, creating main level on-suite, den/office space, refurbishing the existing powder room, adding a butlers pantry, creating an over sized kitchen with 17' island, refurbishing the existing bedrooms and creating a new master bedroom floor plan with walk in closet, adding an upstairs bonus room off an existing porch, remodeling the existing guest bathroom, and creating an in-law suite out of the existing workshop and garden tool room.de
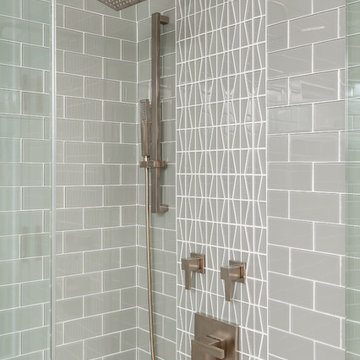
Five stars isn’t enough! Our project was to reconfigure and update the main floor of a house we recently purchased that was built in 1961. We wanted to maintain some of the unique feeling it originally had but bring it up-to-date and eliminate the closed-in rooms and downright weird layout that was the result of multiple, partial remodeling projects. We began with a long wishlist of changes which also required replacement of very antiquated plumbing, electrical wiring and HVAC. We even found a fireplace that had been walled in and needed major re-construction. Many other aspects and details on this incredible list we made included an all new kitchen layout, converting a bedroom into a master closet, adding new half-bath, completely rebuilding the master bath, and adding stone, tile and custom built cabinetry. Our design plans included many fixtures and details that we specified and required professional installation and careful handling. Innovative helped us make reasonable decisions. Their skilled staff took us through a design process that made sense. There were many questions and all were answered with sincere conversation and positive – innovation – on how we could achieve our goals. Innovative provided us with professional consultants, who listened and were courteous and creative, with solid knowledge and informative judgement. When they didn’t have an answer, they did the research. They developed a comprehensive project plan that exceeded our expectations. Every item on our long list was checked-off. All agreed on work was fulfilled and they completed all this in just under four months. Innovative took care of putting together a team of skilled professional specialists who were all dedicated to make everything right. Engineering, construction, supervision, and I cannot even begin to describe how much thanks we have for the demolition crew! Our multiple, detailed project designs from Raul and professional design advice from Mindy and the connections she recommended are all of the best quality. Diego Jr., Trevor and his team kept everything on track and neat and tidy every single day and Diego Sr., Mark, Ismael, Albert, Santiago and team are true craftsmen who follow-up and make the most minuscule woodworking details perfect. The cabinets by Tim and electrical work and installation of fixtures by Kemchan Harrilal-BB and Navindra Doolratram, and Augustine and his crew on tile and stone work – all perfection. Aisling and the office crew were always responsive to our calls and requests. And of course Clark and Eric who oversaw everything and gave us the best of the best! Apologies if we didn’t get everyone on this list – you’re all great! Thank you for your hard work and dedication. We can’t thank you enough Innovative Construction – we kind of want to do it again!
Dave Hallman & Matt DeGraffenreid
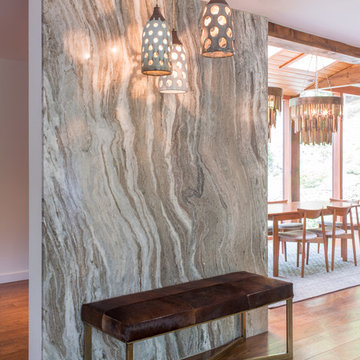
Photography by Meredith Heuer
Inspiration for a huge 1960s medium tone wood floor entryway remodel in New York with brown walls
Inspiration for a huge 1960s medium tone wood floor entryway remodel in New York with brown walls
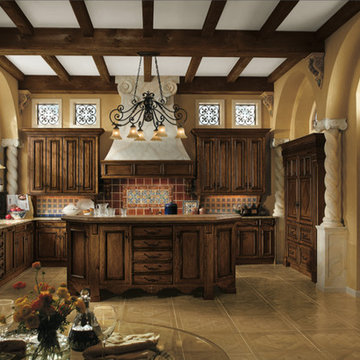
This gorgeous, vintage kitchen is beautiful beyond its years. This kitchen features dark-wooden cabinetry from Wood-Mode, which provides an abundant amount of storage and it definitely provides style. This kitchen has a very pretty red and blue tile backsplash that is more like a piece of art rather than a backsplash. The windows have metal doors on them to make the room even more majestic.
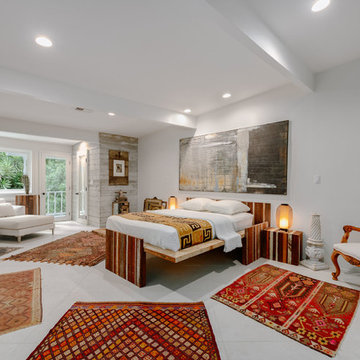
Example of a huge 1950s master bedroom design in Los Angeles with white walls
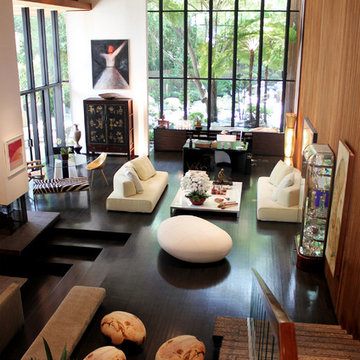
1973 Holmby Hills home designed by midcentury architect A. Quincy Jones. Interiors furnished by Linea president, Guy Cnop, using pieces from Ligne Roset, Baleri Italia, Driade, Serralunga and more. (Available at the Los Angeles showroom)

Transitional art deco master ensuite with a freestanding tub and a natural walnut double vanity. Tiled-wall feature of floral marble.
Photos by VLG Photography
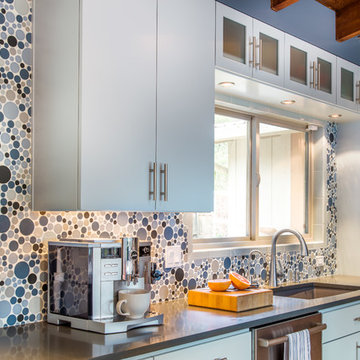
Mid-mod kitchen renovation featuring Clayhaus Ceramic's assorted circles.
Open concept kitchen - huge 1950s l-shaped dark wood floor open concept kitchen idea in Portland with an undermount sink, flat-panel cabinets, gray cabinets, quartz countertops, multicolored backsplash, ceramic backsplash, stainless steel appliances and an island
Open concept kitchen - huge 1950s l-shaped dark wood floor open concept kitchen idea in Portland with an undermount sink, flat-panel cabinets, gray cabinets, quartz countertops, multicolored backsplash, ceramic backsplash, stainless steel appliances and an island
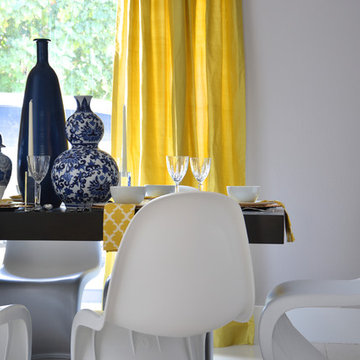
Meredith Heron Design
Example of a huge mid-century modern dining room design in Los Angeles
Example of a huge mid-century modern dining room design in Los Angeles
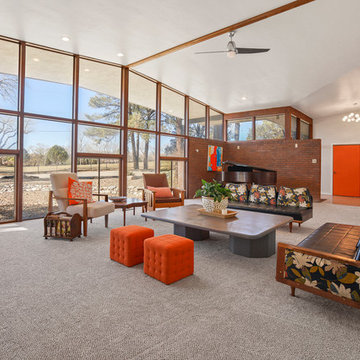
Example of a huge mid-century modern formal and open concept carpeted and beige floor living room design in Albuquerque with white walls, a standard fireplace and a concrete fireplace
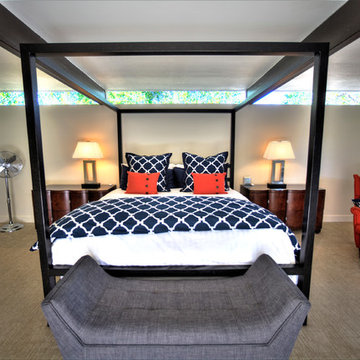
Alex Kirkwood
Huge 1950s master carpeted bedroom photo in Los Angeles with white walls
Huge 1950s master carpeted bedroom photo in Los Angeles with white walls
Huge Mid-Century Modern Home Design Ideas
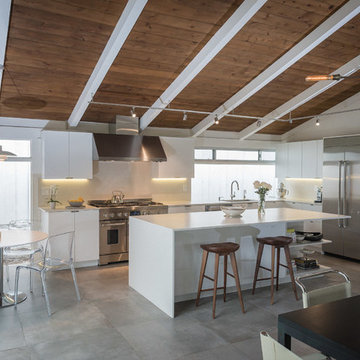
Project by:
DesignerKitchens LA
Call us TODAY for a FREE consultation
(310) 474-5120
Huge 1960s l-shaped slate floor eat-in kitchen photo in Los Angeles with an undermount sink, flat-panel cabinets, white cabinets, quartzite countertops, white backsplash, stone slab backsplash, stainless steel appliances and an island
Huge 1960s l-shaped slate floor eat-in kitchen photo in Los Angeles with an undermount sink, flat-panel cabinets, white cabinets, quartzite countertops, white backsplash, stone slab backsplash, stainless steel appliances and an island
8

























