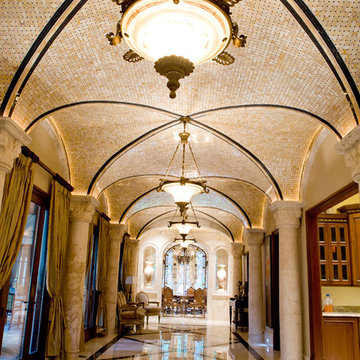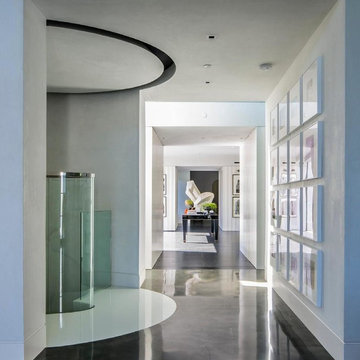Huge Transitional Hallway Ideas
Refine by:
Budget
Sort by:Popular Today
21 - 40 of 290 photos
Item 1 of 3
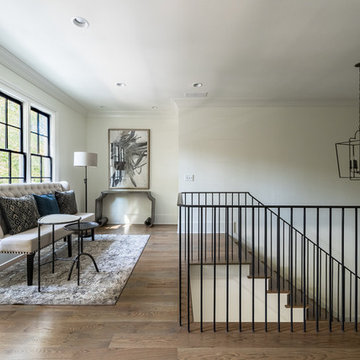
Stokesman Luxury Homes BEST of HOUZZ: Ranked #1 in Buckhead, Atlanta, Georgia Custom Luxury Home Builder Earning 5 STAR REVIEWS from our clients, your neighbors, for over 15 years, since 2003. Stokesman Luxury Homes is a boutique custom home builder that specializes in luxury residential new construction in Buckhead. Honored to be ranked #1 in Buckhead by Houzz.
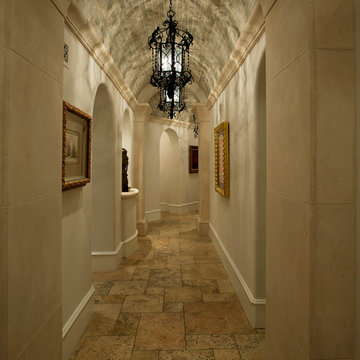
We love this hallway's arched entryways, the pendant lighting, curved brick ceiling, and tile flooring!
Hallway - huge transitional ceramic tile hallway idea in Phoenix with beige walls
Hallway - huge transitional ceramic tile hallway idea in Phoenix with beige walls
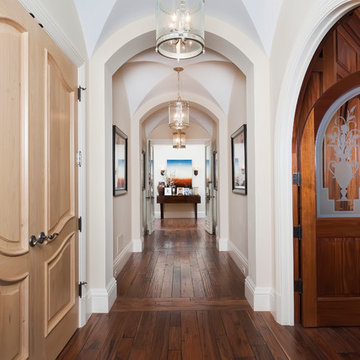
JosephDeatsPhotography.com
Huge transitional dark wood floor hallway photo in Denver with beige walls
Huge transitional dark wood floor hallway photo in Denver with beige walls
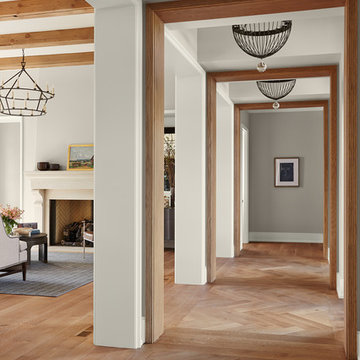
Huge transitional light wood floor and brown floor hallway photo in Minneapolis with beige walls
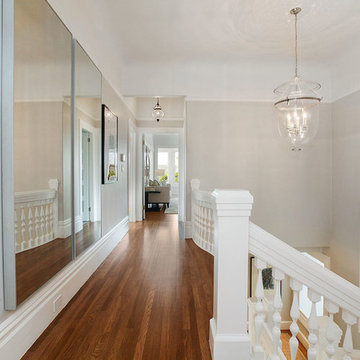
The unique curves of the stairway are emphasized with the addition of mirrored wall pieces on the landing. These mirrors reflect the rounded detailing of the banister, creating a luxurious wave effect.
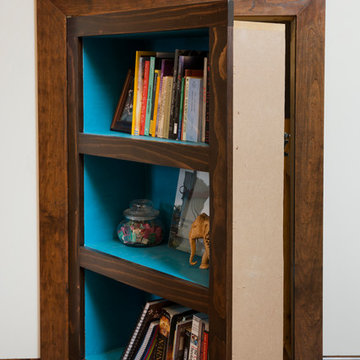
This is a secret bookcase! You have to pull the Harry Potter book to get the bookcase to open.
Hallway - huge transitional hallway idea in Minneapolis
Hallway - huge transitional hallway idea in Minneapolis
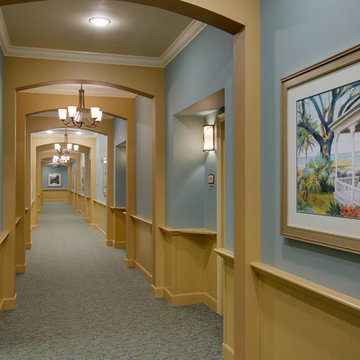
Michael Lowry Photography
Huge transitional hallway photo in Jacksonville
Huge transitional hallway photo in Jacksonville
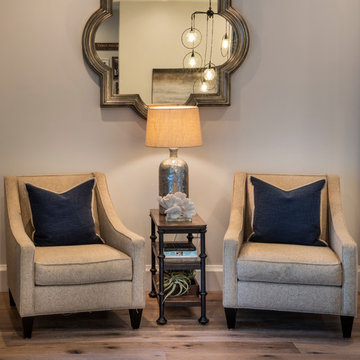
Gulf Building recently completed the “ New Orleans Chic” custom Estate in Fort Lauderdale, Florida. The aptly named estate stays true to inspiration rooted from New Orleans, Louisiana. The stately entrance is fueled by the column’s, welcoming any guest to the future of custom estates that integrate modern features while keeping one foot in the past. The lamps hanging from the ceiling along the kitchen of the interior is a chic twist of the antique, tying in with the exposed brick overlaying the exterior. These staple fixtures of New Orleans style, transport you to an era bursting with life along the French founded streets. This two-story single-family residence includes five bedrooms, six and a half baths, and is approximately 8,210 square feet in size. The one of a kind three car garage fits his and her vehicles with ample room for a collector car as well. The kitchen is beautifully appointed with white and grey cabinets that are overlaid with white marble countertops which in turn are contrasted by the cool earth tones of the wood floors. The coffered ceilings, Armoire style refrigerator and a custom gunmetal hood lend sophistication to the kitchen. The high ceilings in the living room are accentuated by deep brown high beams that complement the cool tones of the living area. An antique wooden barn door tucked in the corner of the living room leads to a mancave with a bespoke bar and a lounge area, reminiscent of a speakeasy from another era. In a nod to the modern practicality that is desired by families with young kids, a massive laundry room also functions as a mudroom with locker style cubbies and a homework and crafts area for kids. The custom staircase leads to another vintage barn door on the 2nd floor that opens to reveal provides a wonderful family loft with another hidden gem: a secret attic playroom for kids! Rounding out the exterior, massive balconies with French patterned railing overlook a huge backyard with a custom pool and spa that is secluded from the hustle and bustle of the city.
All in all, this estate captures the perfect modern interpretation of New Orleans French traditional design. Welcome to New Orleans Chic of Fort Lauderdale, Florida!
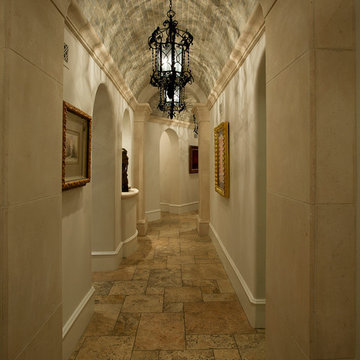
Luxury Dome Ceiling inspirations by Fratantoni Design.
To see more inspirational photos, please follow us on Facebook, Twitter, Instagram and Pinterest!
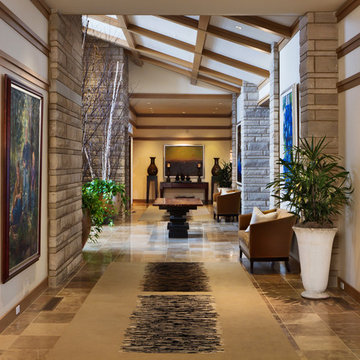
This Nebraska residence sets the bar in Prairie architecture and design. High ceilings and natural stone give the hall a grand, yet warm and comfortable aesthetic.
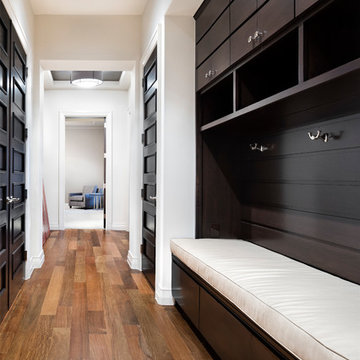
Inspiration for a huge transitional hallway remodel in Austin
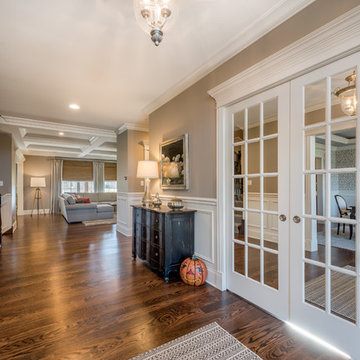
Huge transitional dark wood floor hallway photo in Chicago with gray walls
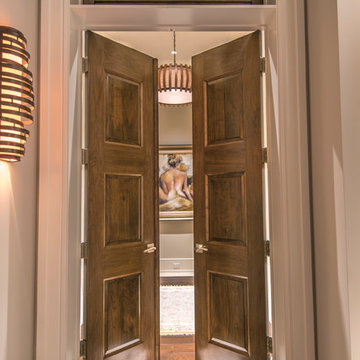
Perrone
Huge transitional dark wood floor hallway photo in Tampa with beige walls
Huge transitional dark wood floor hallway photo in Tampa with beige walls
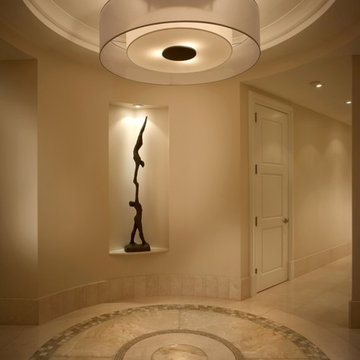
Grossman Photography
Example of a huge transitional hallway design in Miami with beige walls
Example of a huge transitional hallway design in Miami with beige walls
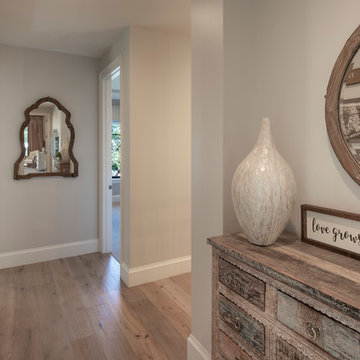
Gulf Building recently completed the “ New Orleans Chic” custom Estate in Fort Lauderdale, Florida. The aptly named estate stays true to inspiration rooted from New Orleans, Louisiana. The stately entrance is fueled by the column’s, welcoming any guest to the future of custom estates that integrate modern features while keeping one foot in the past. The lamps hanging from the ceiling along the kitchen of the interior is a chic twist of the antique, tying in with the exposed brick overlaying the exterior. These staple fixtures of New Orleans style, transport you to an era bursting with life along the French founded streets. This two-story single-family residence includes five bedrooms, six and a half baths, and is approximately 8,210 square feet in size. The one of a kind three car garage fits his and her vehicles with ample room for a collector car as well. The kitchen is beautifully appointed with white and grey cabinets that are overlaid with white marble countertops which in turn are contrasted by the cool earth tones of the wood floors. The coffered ceilings, Armoire style refrigerator and a custom gunmetal hood lend sophistication to the kitchen. The high ceilings in the living room are accentuated by deep brown high beams that complement the cool tones of the living area. An antique wooden barn door tucked in the corner of the living room leads to a mancave with a bespoke bar and a lounge area, reminiscent of a speakeasy from another era. In a nod to the modern practicality that is desired by families with young kids, a massive laundry room also functions as a mudroom with locker style cubbies and a homework and crafts area for kids. The custom staircase leads to another vintage barn door on the 2nd floor that opens to reveal provides a wonderful family loft with another hidden gem: a secret attic playroom for kids! Rounding out the exterior, massive balconies with French patterned railing overlook a huge backyard with a custom pool and spa that is secluded from the hustle and bustle of the city.
All in all, this estate captures the perfect modern interpretation of New Orleans French traditional design. Welcome to New Orleans Chic of Fort Lauderdale, Florida!
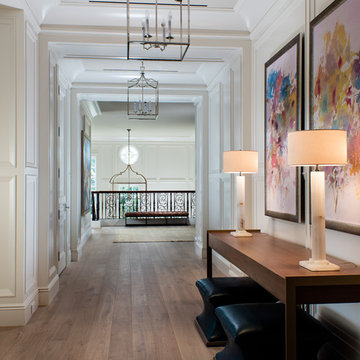
Sargent Photography
Hallway - huge transitional light wood floor hallway idea in Miami with white walls
Hallway - huge transitional light wood floor hallway idea in Miami with white walls
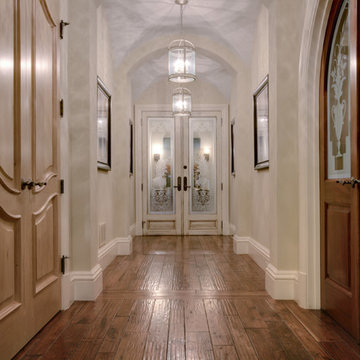
JosephDeatsPhotography.com
Inspiration for a huge transitional dark wood floor hallway remodel in Denver with beige walls
Inspiration for a huge transitional dark wood floor hallway remodel in Denver with beige walls
Huge Transitional Hallway Ideas
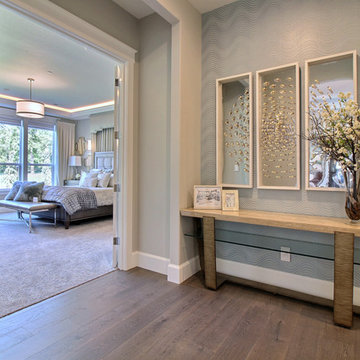
Example of a huge transitional dark wood floor and brown floor hallway design in Portland with multicolored walls
2






