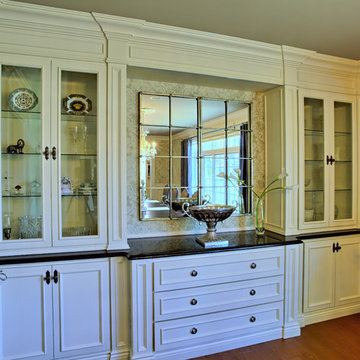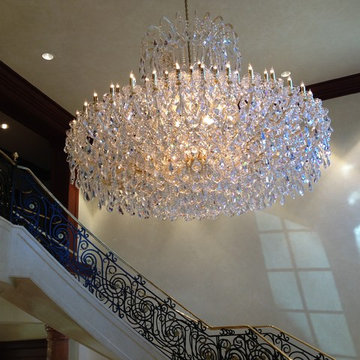Huge Transitional Hallway Ideas
Refine by:
Budget
Sort by:Popular Today
81 - 100 of 290 photos
Item 1 of 3
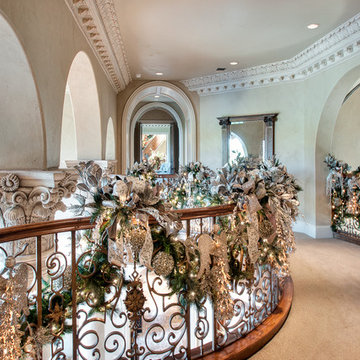
Photography by Wade Blissard
Hallway - huge transitional carpeted hallway idea in Houston
Hallway - huge transitional carpeted hallway idea in Houston
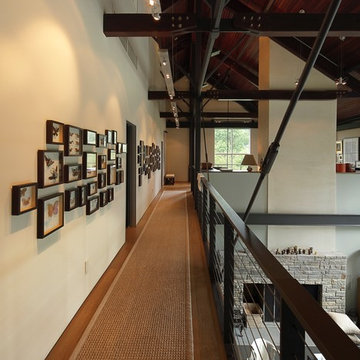
Bedroom Loft Balcony
Overlooking the Living Room, this balcony accesses two bedrooms and laundry room. Distressed Hemlock floors, steel and cable railing, composite steel/wood trusses, custom designed light fixtures (Delta)
Photo: Alyssha Csuk
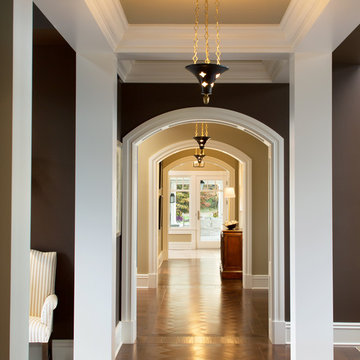
David Burroughs
Inspiration for a huge transitional dark wood floor hallway remodel in Baltimore with brown walls
Inspiration for a huge transitional dark wood floor hallway remodel in Baltimore with brown walls
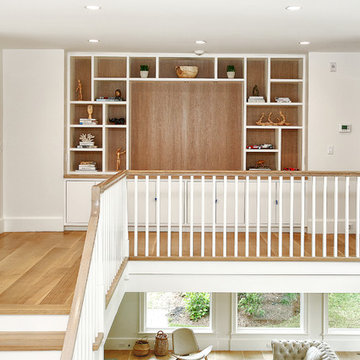
Inspiration for a huge transitional light wood floor and beige floor hallway remodel in New York with white walls
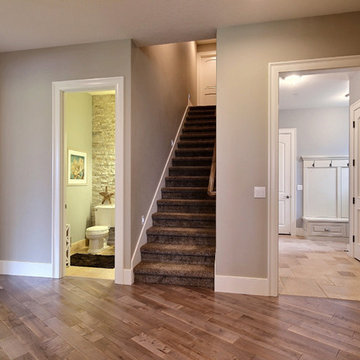
Party Palace - Custom Ranch on Acreage in Ridgefield Washington by Cascade West Development Inc.
Although family togetherness is important sometimes siblings just need a little space. This idea influenced a number of functional rooms in our concept including bedrooms, rec rooms and shared amenities. Most bedrooms became Suites (bathroom attached) and amenities were divided equally. Sisters shared a space separate from the brothers' shared space. Lastly, the eldest (teenagers) earned their own private quarters.
Cascade West Facebook: https://goo.gl/MCD2U1
Cascade West Website: https://goo.gl/XHm7Un
These photos, like many of ours, were taken by the good people of ExposioHDR - Portland, Or
Exposio Facebook: https://goo.gl/SpSvyo
Exposio Website: https://goo.gl/Cbm8Ya
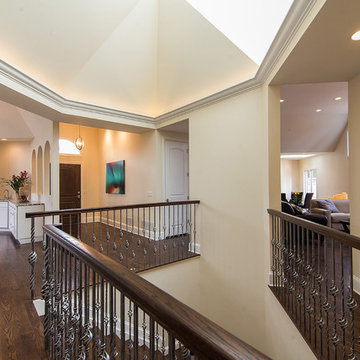
The Atrium's light from above comes from a giant skylight. The view here is from the Master retreat, looking back to the front door.
Hallway - huge transitional medium tone wood floor hallway idea in Denver with beige walls
Hallway - huge transitional medium tone wood floor hallway idea in Denver with beige walls
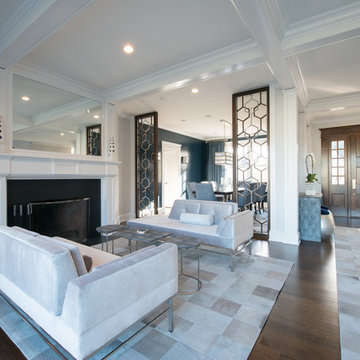
Fine Photography by Stephanie
Hallway - huge transitional dark wood floor and brown floor hallway idea in New York with gray walls
Hallway - huge transitional dark wood floor and brown floor hallway idea in New York with gray walls
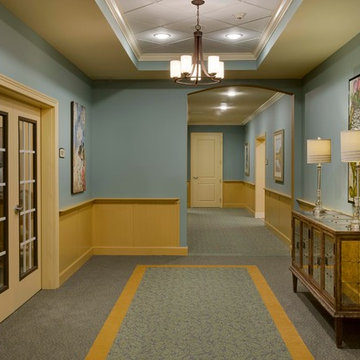
Michael Lowry Photography
Huge transitional hallway photo in Jacksonville
Huge transitional hallway photo in Jacksonville
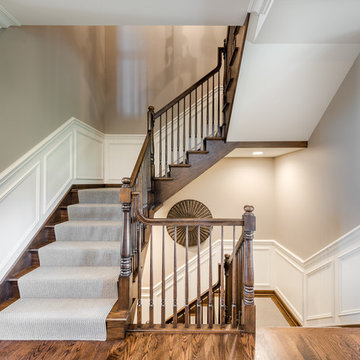
Example of a huge transitional dark wood floor hallway design in Chicago with gray walls
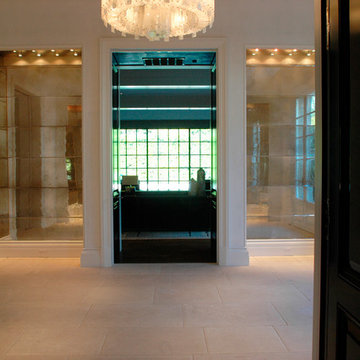
Hallway - huge transitional limestone floor hallway idea in Los Angeles with beige walls
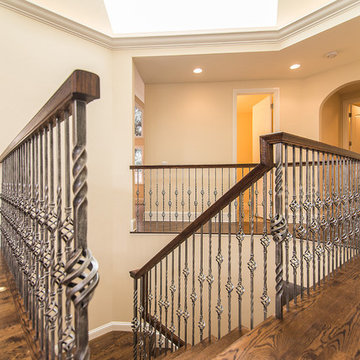
Close-up detail of the new stairs, stair balusters (spindles) and railing. The Atrium's light from above comes from a giant skylight.
Example of a huge transitional medium tone wood floor hallway design in Denver with beige walls
Example of a huge transitional medium tone wood floor hallway design in Denver with beige walls
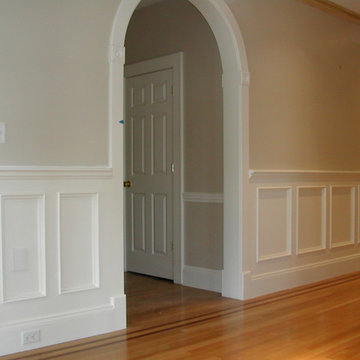
Barry Osher
Inspiration for a huge transitional light wood floor hallway remodel in New York with white walls
Inspiration for a huge transitional light wood floor hallway remodel in New York with white walls
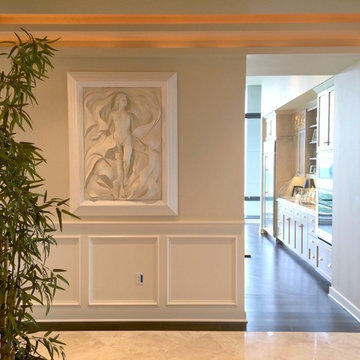
We couldn't help but notice the white kitchen cabinets, wood and tile floors, chair rail, wainscoting, and custom ceiling.
Hallway - huge transitional travertine floor and beige floor hallway idea in Kansas City with purple walls
Hallway - huge transitional travertine floor and beige floor hallway idea in Kansas City with purple walls
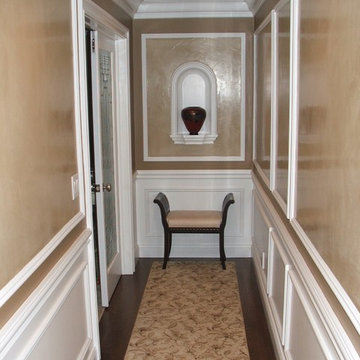
Transitional Upstairs Hallway
Example of a huge transitional ceramic tile hallway design in New York with beige walls
Example of a huge transitional ceramic tile hallway design in New York with beige walls
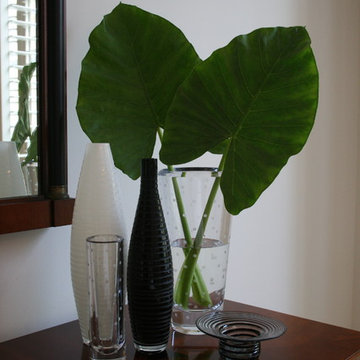
Jerry Rabinowitz
Inspiration for a huge transitional hallway remodel in Other with white walls
Inspiration for a huge transitional hallway remodel in Other with white walls
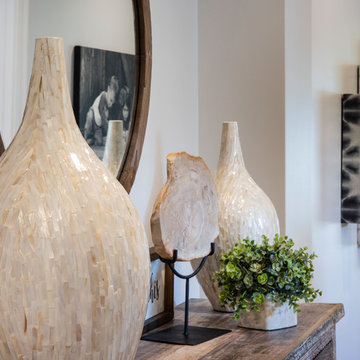
Gulf Building recently completed the “ New Orleans Chic” custom Estate in Fort Lauderdale, Florida. The aptly named estate stays true to inspiration rooted from New Orleans, Louisiana. The stately entrance is fueled by the column’s, welcoming any guest to the future of custom estates that integrate modern features while keeping one foot in the past. The lamps hanging from the ceiling along the kitchen of the interior is a chic twist of the antique, tying in with the exposed brick overlaying the exterior. These staple fixtures of New Orleans style, transport you to an era bursting with life along the French founded streets. This two-story single-family residence includes five bedrooms, six and a half baths, and is approximately 8,210 square feet in size. The one of a kind three car garage fits his and her vehicles with ample room for a collector car as well. The kitchen is beautifully appointed with white and grey cabinets that are overlaid with white marble countertops which in turn are contrasted by the cool earth tones of the wood floors. The coffered ceilings, Armoire style refrigerator and a custom gunmetal hood lend sophistication to the kitchen. The high ceilings in the living room are accentuated by deep brown high beams that complement the cool tones of the living area. An antique wooden barn door tucked in the corner of the living room leads to a mancave with a bespoke bar and a lounge area, reminiscent of a speakeasy from another era. In a nod to the modern practicality that is desired by families with young kids, a massive laundry room also functions as a mudroom with locker style cubbies and a homework and crafts area for kids. The custom staircase leads to another vintage barn door on the 2nd floor that opens to reveal provides a wonderful family loft with another hidden gem: a secret attic playroom for kids! Rounding out the exterior, massive balconies with French patterned railing overlook a huge backyard with a custom pool and spa that is secluded from the hustle and bustle of the city.
All in all, this estate captures the perfect modern interpretation of New Orleans French traditional design. Welcome to New Orleans Chic of Fort Lauderdale, Florida!
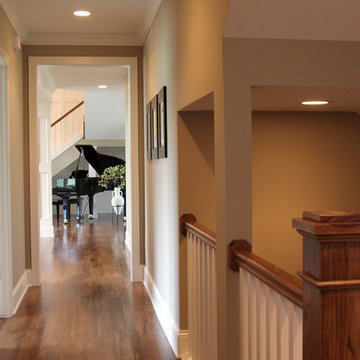
This large family home was built by Lowell Management. Cabinetry by Geneva Cabinet Company, tile by Bella tile and Stone. Todd Cauffman was the architect, Beth Welsh of Interior Changes worked with the clients on interior design.
Huge Transitional Hallway Ideas
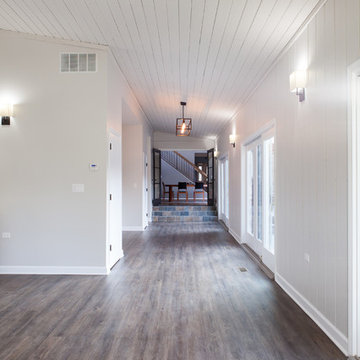
Main level remodel to improve hallway and usability of space.
Example of a huge transitional dark wood floor hallway design in Chicago with gray walls
Example of a huge transitional dark wood floor hallway design in Chicago with gray walls
5






