Huge Transitional Home Design Ideas

Huge transitional multicolored floor and slate floor sunroom photo in DC Metro with a two-sided fireplace, a brick fireplace and a standard ceiling
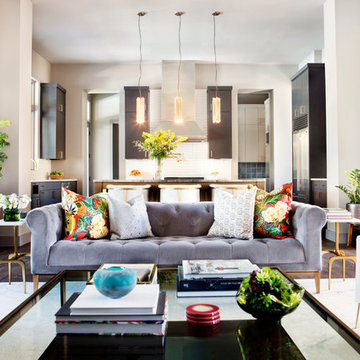
Photography: Mia Baxter Smail
Huge transitional open concept and formal dark wood floor and brown floor living room photo in Austin with white walls, no tv, a standard fireplace and a tile fireplace
Huge transitional open concept and formal dark wood floor and brown floor living room photo in Austin with white walls, no tv, a standard fireplace and a tile fireplace

Example of a huge transitional l-shaped light wood floor and brown floor open concept kitchen design in Grand Rapids with a farmhouse sink, recessed-panel cabinets, white cabinets, granite countertops, white backsplash, granite backsplash, paneled appliances, an island and white countertops
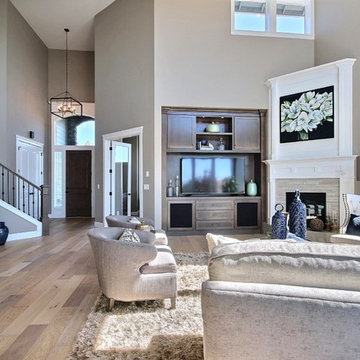
The Brahmin - in Ridgefield Washington by Cascade West Development Inc.
It has a very open and spacious feel the moment you walk in with the 2 story foyer and the 20’ ceilings throughout the Great room, but that is only the beginning! When you round the corner of the Great Room you will see a full 360 degree open kitchen that is designed with cooking and guests in mind….plenty of cabinets, plenty of seating, and plenty of counter to use for prep or use to serve food in a buffet format….you name it. It quite truly could be the place that gives birth to a new Master Chef in the making!
Cascade West Facebook: https://goo.gl/MCD2U1
Cascade West Website: https://goo.gl/XHm7Un
These photos, like many of ours, were taken by the good people of ExposioHDR - Portland, Or
Exposio Facebook: https://goo.gl/SpSvyo
Exposio Website: https://goo.gl/Cbm8Ya
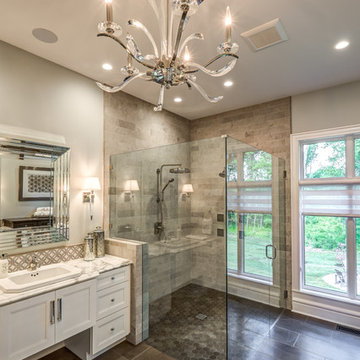
Dawn Smith Photography
Huge transitional master subway tile porcelain tile and brown floor corner shower photo in Other with white cabinets, gray walls, a drop-in sink, marble countertops, a hinged shower door, multicolored countertops and recessed-panel cabinets
Huge transitional master subway tile porcelain tile and brown floor corner shower photo in Other with white cabinets, gray walls, a drop-in sink, marble countertops, a hinged shower door, multicolored countertops and recessed-panel cabinets
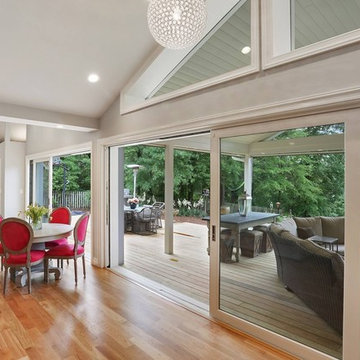
AVI Windows and Doors offers the Marvin Ultimate Multi-Slide door. Smoothly slide it open and invite into your home expansive views, Available in configurations up to 56 feet wide and 12 feet high, stacked or pocket design.
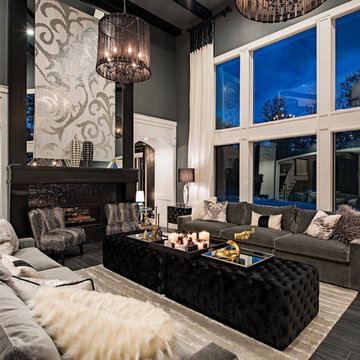
Living room - huge transitional formal and enclosed black floor and vinyl floor living room idea in Cleveland with a tile fireplace, black walls, a ribbon fireplace and no tv
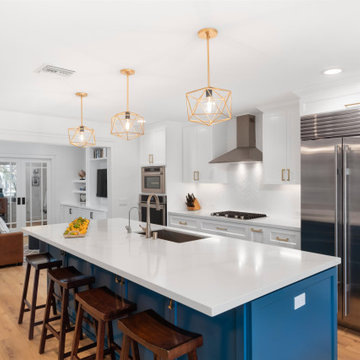
The goal for this Point Loma home was to transform it from the adorable beach bungalow it already was by expanding its footprint and giving it distinctive Craftsman characteristics while achieving a comfortable, modern aesthetic inside that perfectly caters to the active young family who lives here. By extending and reconfiguring the front portion of the home, we were able to not only add significant square footage, but create much needed usable space for a home office and comfortable family living room that flows directly into a large, open plan kitchen and dining area. A custom built-in entertainment center accented with shiplap is the focal point for the living room and the light color of the walls are perfect with the natural light that floods the space, courtesy of strategically placed windows and skylights. The kitchen was redone to feel modern and accommodate the homeowners busy lifestyle and love of entertaining. Beautiful white kitchen cabinetry sets the stage for a large island that packs a pop of color in a gorgeous teal hue. A Sub-Zero classic side by side refrigerator and Jenn-Air cooktop, steam oven, and wall oven provide the power in this kitchen while a white subway tile backsplash in a sophisticated herringbone pattern, gold pulls and stunning pendant lighting add the perfect design details. Another great addition to this project is the use of space to create separate wine and coffee bars on either side of the doorway. A large wine refrigerator is offset by beautiful natural wood floating shelves to store wine glasses and house a healthy Bourbon collection. The coffee bar is the perfect first top in the morning with a coffee maker and floating shelves to store coffee and cups. Luxury Vinyl Plank (LVP) flooring was selected for use throughout the home, offering the warm feel of hardwood, with the benefits of being waterproof and nearly indestructible - two key factors with young kids!
For the exterior of the home, it was important to capture classic Craftsman elements including the post and rock detail, wood siding, eves, and trimming around windows and doors. We think the porch is one of the cutest in San Diego and the custom wood door truly ties the look and feel of this beautiful home together.

Inspiration for a huge transitional master white tile and limestone tile limestone floor and gray floor bathroom remodel in Los Angeles with shaker cabinets, gray cabinets, white walls, an undermount sink, quartzite countertops, a hinged shower door and multicolored countertops
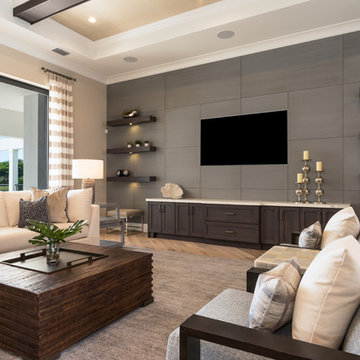
This Model Home showcases a high-contrast color palette with varying blends of soft, neutral textiles, complemented by deep, rich case-piece finishes.
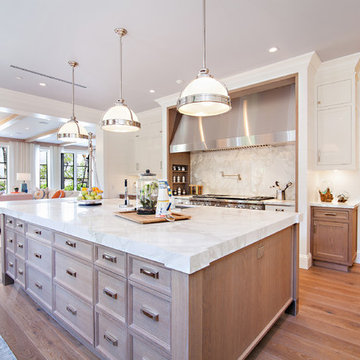
Dean Matthews
Kitchen - huge transitional medium tone wood floor kitchen idea in Miami with an undermount sink, shaker cabinets, white cabinets, marble countertops, white backsplash, stone slab backsplash, white appliances and an island
Kitchen - huge transitional medium tone wood floor kitchen idea in Miami with an undermount sink, shaker cabinets, white cabinets, marble countertops, white backsplash, stone slab backsplash, white appliances and an island
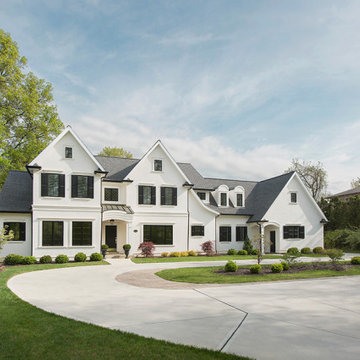
Example of a huge transitional white two-story exterior home design in St Louis with a shingle roof

Inspiration for a huge transitional u-shaped vinyl floor and brown floor eat-in kitchen remodel in Milwaukee with a farmhouse sink, shaker cabinets, blue cabinets, quartzite countertops, white backsplash, subway tile backsplash, stainless steel appliances, an island and white countertops

Coronado, CA
The Alameda Residence is situated on a relatively large, yet unusually shaped lot for the beachside community of Coronado, California. The orientation of the “L” shaped main home and linear shaped guest house and covered patio create a large, open courtyard central to the plan. The majority of the spaces in the home are designed to engage the courtyard, lending a sense of openness and light to the home. The aesthetics take inspiration from the simple, clean lines of a traditional “A-frame” barn, intermixed with sleek, minimal detailing that gives the home a contemporary flair. The interior and exterior materials and colors reflect the bright, vibrant hues and textures of the seaside locale.
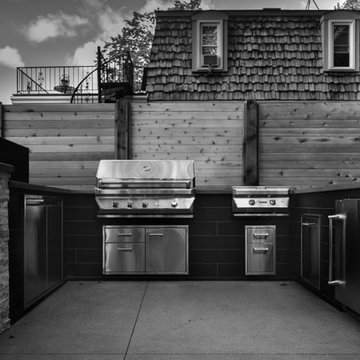
LAKESHORE RESIDENCE
Location: West Olive, MI
Scope: Design | Build
Features: Outdoor Living Spaces Kitchen, Dining, Living | Cantilevered Sun Deck | Custom Cabinetry | Custom Fire Cabinet | Custom Built in Seat Wall | Venered Bar & Pillars | Rough Sawn Cedar Pergola | Integrated Radiant Heaters | Integrated Landscape and Overhead Lighting | Professional Outdoor Kitchen | Outdoor Refrigeration | Hot & Cold Running Water | Hidden Trash Storage | Dry Storage Cabinets | Access Panels with Soft Close Hinges
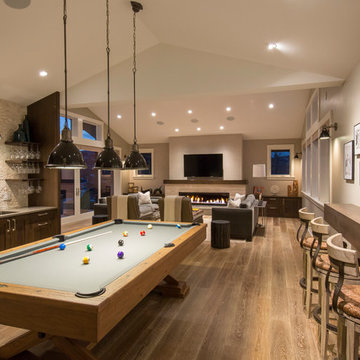
Modern billiard table made of rough hewn wood and charcoal felt illuminated by industrial style pendant lights.
Example of a huge transitional enclosed medium tone wood floor living room design in Denver with beige walls, a ribbon fireplace, a stone fireplace and a wall-mounted tv
Example of a huge transitional enclosed medium tone wood floor living room design in Denver with beige walls, a ribbon fireplace, a stone fireplace and a wall-mounted tv

Huge Rustic Contemporary Kitchen
Inspiration for a huge transitional u-shaped porcelain tile and beige floor eat-in kitchen remodel in Atlanta with a farmhouse sink, shaker cabinets, white cabinets, quartz countertops, beige backsplash, glass tile backsplash, stainless steel appliances, an island and white countertops
Inspiration for a huge transitional u-shaped porcelain tile and beige floor eat-in kitchen remodel in Atlanta with a farmhouse sink, shaker cabinets, white cabinets, quartz countertops, beige backsplash, glass tile backsplash, stainless steel appliances, an island and white countertops
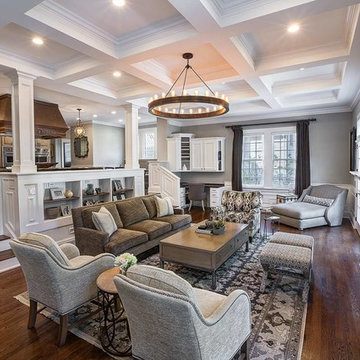
Marcel Page Photography
Inspiration for a huge transitional living room remodel in Chicago with a standard fireplace and a wall-mounted tv
Inspiration for a huge transitional living room remodel in Chicago with a standard fireplace and a wall-mounted tv

Kitchen with large island, grey veiny countertops, leather bar stools, under mount grey sink with black matte faucet, oversized white fabric and iron pendants, white cabinetry with black matte hardware, cream subway tile backsplash, and custom made iron hood.
Huge Transitional Home Design Ideas
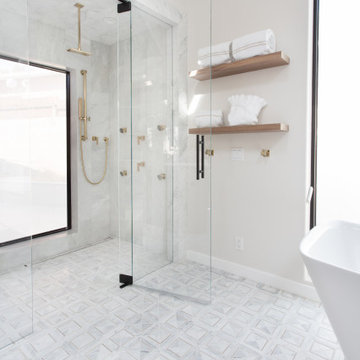
Example of a huge transitional master white tile and marble tile mosaic tile floor and white floor bathroom design in Santa Barbara with white walls and a hinged shower door
20
























