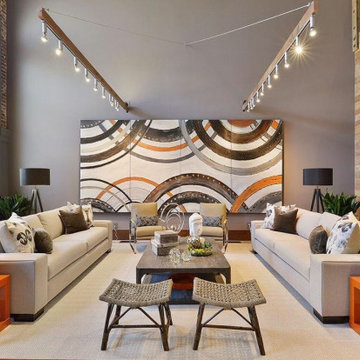Industrial Home Design Ideas

http://www.A dramatic chalet made of steel and glass. Designed by Sandler-Kilburn Architects, it is awe inspiring in its exquisitely modern reincarnation. Custom walnut cabinets frame the kitchen, a Tulikivi soapstone fireplace separates the space, a stainless steel Japanese soaking tub anchors the master suite. For the car aficionado or artist, the steel and glass garage is a delight and has a separate meter for gas and water. Set on just over an acre of natural wooded beauty adjacent to Mirrormont.
Fred Uekert-FJU Photo
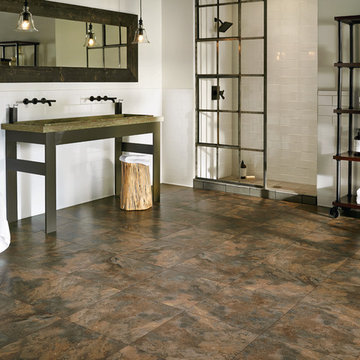
Example of a large urban master vinyl floor alcove shower design in Chicago with open cabinets, white walls, a trough sink and granite countertops
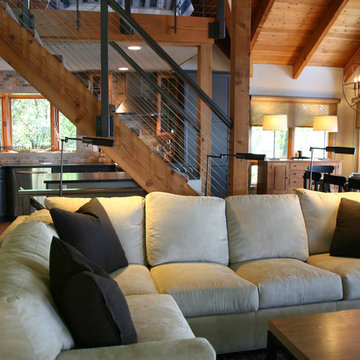
Soft seating in a big way expands this pint sized living room. The homeowner brought this into the mix and when it was placed the whole family sighed and said "AHHHH"! One big piece more than fit the bill.
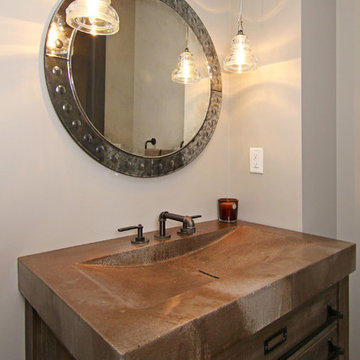
Brandon Rowell Photography
Mid-sized urban powder room photo in Minneapolis with flat-panel cabinets, medium tone wood cabinets, gray walls, an integrated sink and concrete countertops
Mid-sized urban powder room photo in Minneapolis with flat-panel cabinets, medium tone wood cabinets, gray walls, an integrated sink and concrete countertops
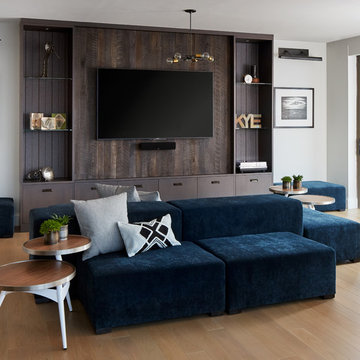
A modular sofa and tables can be moved around, making the area flexible enough for hosting wine tastings or family gatherings.
Inspiration for a large industrial living room remodel in Chicago
Inspiration for a large industrial living room remodel in Chicago

This 80's style Mediterranean Revival house was modernized to fit the needs of a bustling family. The home was updated from a choppy and enclosed layout to an open concept, creating connectivity for the whole family. A combination of modern styles and cozy elements makes the space feel open and inviting.
Photos By: Paul Vu
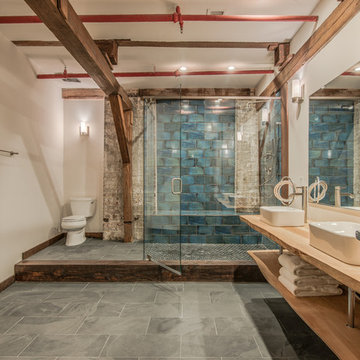
Garrett Buel
Example of a large urban master blue tile and ceramic tile slate floor walk-in shower design in Nashville with a vessel sink, open cabinets, light wood cabinets, wood countertops and white walls
Example of a large urban master blue tile and ceramic tile slate floor walk-in shower design in Nashville with a vessel sink, open cabinets, light wood cabinets, wood countertops and white walls
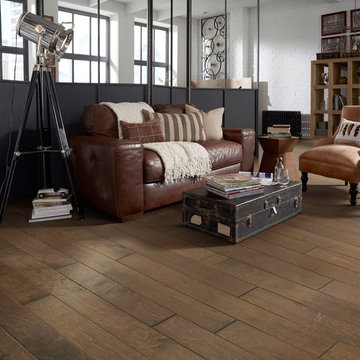
This vintage-inspired maple from Shaw Floors creates a timeless feel and richness that will transport you. Who's ready to travel?! Style shown is Essex Maple in Cocoa.
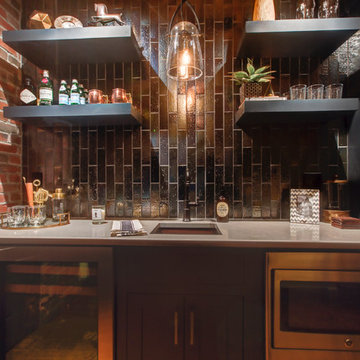
New View Photography
Example of a small urban single-wall dark wood floor and brown floor wet bar design in Raleigh with an undermount sink, recessed-panel cabinets, black cabinets, quartz countertops, black backsplash and ceramic backsplash
Example of a small urban single-wall dark wood floor and brown floor wet bar design in Raleigh with an undermount sink, recessed-panel cabinets, black cabinets, quartz countertops, black backsplash and ceramic backsplash
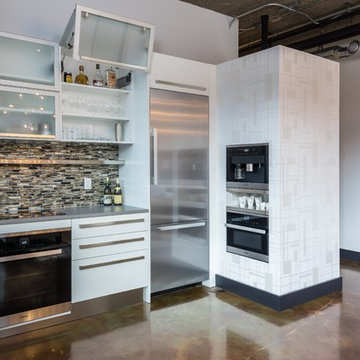
Photography by: Dave Goldberg (Tapestry Images)
Inspiration for a mid-sized industrial u-shaped concrete floor and brown floor eat-in kitchen remodel in Detroit with an undermount sink, flat-panel cabinets, white cabinets, solid surface countertops, multicolored backsplash, glass tile backsplash, stainless steel appliances and no island
Inspiration for a mid-sized industrial u-shaped concrete floor and brown floor eat-in kitchen remodel in Detroit with an undermount sink, flat-panel cabinets, white cabinets, solid surface countertops, multicolored backsplash, glass tile backsplash, stainless steel appliances and no island
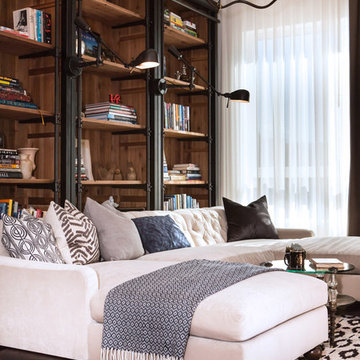
Erika Bierman
Inspiration for a mid-sized industrial open concept medium tone wood floor living room library remodel in Los Angeles with white walls, no fireplace and no tv
Inspiration for a mid-sized industrial open concept medium tone wood floor living room library remodel in Los Angeles with white walls, no fireplace and no tv
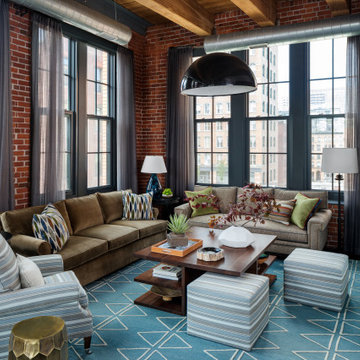
Our Cambridge interior design studio gave a warm and welcoming feel to this converted loft featuring exposed-brick walls and wood ceilings and beams. Comfortable yet stylish furniture, metal accents, printed wallpaper, and an array of colorful rugs add a sumptuous, masculine vibe.
---
Project designed by Boston interior design studio Dane Austin Design. They serve Boston, Cambridge, Hingham, Cohasset, Newton, Weston, Lexington, Concord, Dover, Andover, Gloucester, as well as surrounding areas.
For more about Dane Austin Design, see here: https://daneaustindesign.com/
To learn more about this project, see here:
https://daneaustindesign.com/luxury-loft
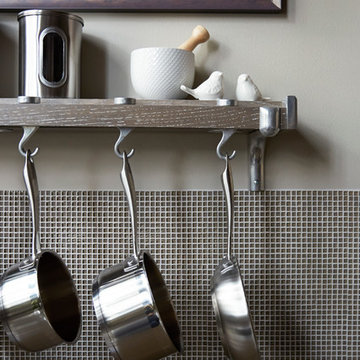
Enclosed kitchen - large industrial u-shaped medium tone wood floor enclosed kitchen idea in Chicago with an undermount sink, flat-panel cabinets, gray cabinets, quartz countertops, gray backsplash, glass tile backsplash, stainless steel appliances and an island

A bright, vibrant, rustic, and minimalist interior is showcased throughout this one-of-a-kind 3D home. We opted for reds, oranges, bold patterns, natural textiles, and ample greenery throughout. The goal was to represent the energetic and rustic tones of El Salvador, since that is where the first village will be printed. We love the way the design turned out as well as how we were able to utilize the style, color palette, and materials of the El Salvadoran region!
Designed by Sara Barney’s BANDD DESIGN, who are based in Austin, Texas and serving throughout Round Rock, Lake Travis, West Lake Hills, and Tarrytown.
For more about BANDD DESIGN, click here: https://bandddesign.com/
To learn more about this project, click here: https://bandddesign.com/americas-first-3d-printed-house/
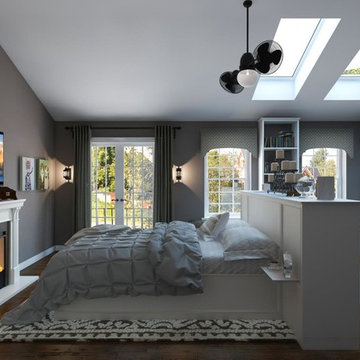
Bedroom - large industrial master porcelain tile bedroom idea in St Louis with gray walls, a standard fireplace and a wood fireplace surround
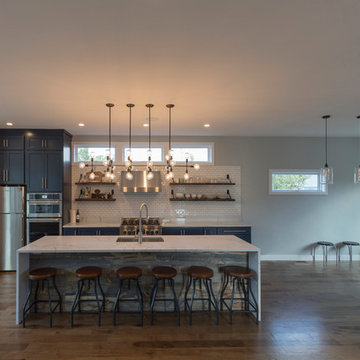
Eat-in kitchen - large industrial galley dark wood floor and brown floor eat-in kitchen idea in Boston with an undermount sink, shaker cabinets, blue cabinets, quartz countertops, white backsplash, subway tile backsplash, stainless steel appliances and an island
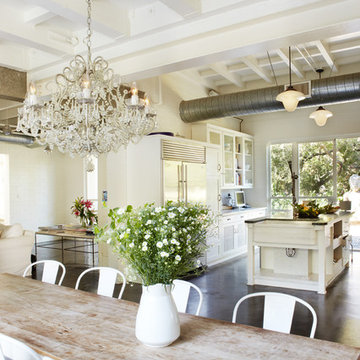
Large urban concrete floor great room photo in Orange County with beige walls and no fireplace
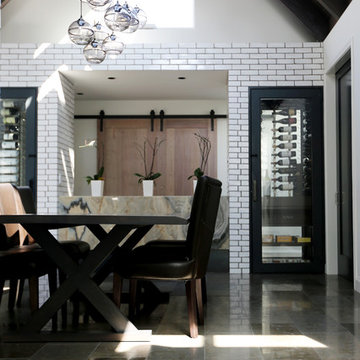
The separate dining room radiates a level of warmth and comfort often unachievable in a formal setting. Built-in wine cellars flanked by Brickworks are separated by a bar passthrough constructed of oversized marble slab. Rich Blue Lagos limestone carries through the space complimenting the angled wood planked ceiling. Large format windows set high in the room provide a flood of natural light during the waking hours while a stunning chandelier above the table sets the mood in the evening.
Cabochon Surfaces & Fixtures
Industrial Home Design Ideas
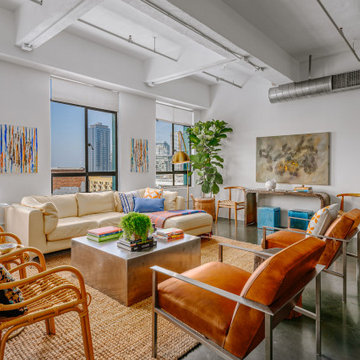
Example of a large urban open concept concrete floor and gray floor living room design in Los Angeles with white walls
3

























