Industrial Home Design Ideas
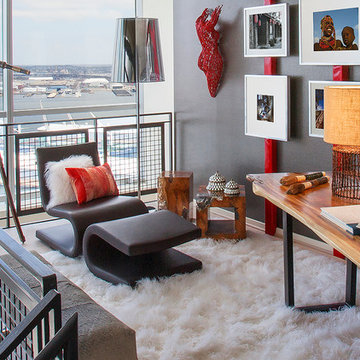
D. Randolph Foulds
Study room - small industrial freestanding desk light wood floor and brown floor study room idea in DC Metro with gray walls and no fireplace
Study room - small industrial freestanding desk light wood floor and brown floor study room idea in DC Metro with gray walls and no fireplace
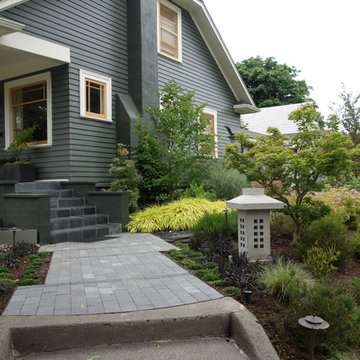
Photo of a large industrial shade hillside concrete paver formal garden in Portland for summer.

The Lucius 140 by Element4 installed in this Minneapolis Loft.
Photo by: Jill Greer
Mid-sized urban loft-style light wood floor and brown floor family room photo in Minneapolis with a two-sided fireplace, a metal fireplace and no tv
Mid-sized urban loft-style light wood floor and brown floor family room photo in Minneapolis with a two-sided fireplace, a metal fireplace and no tv
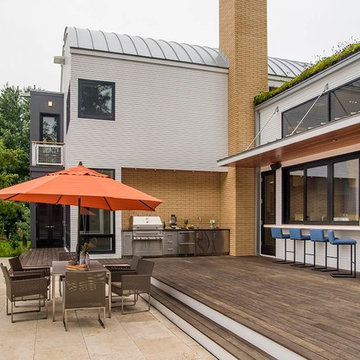
The outdoor kitchen is tucked neatly into the side of the building.
Example of a mid-sized urban backyard patio design in Chicago
Example of a mid-sized urban backyard patio design in Chicago
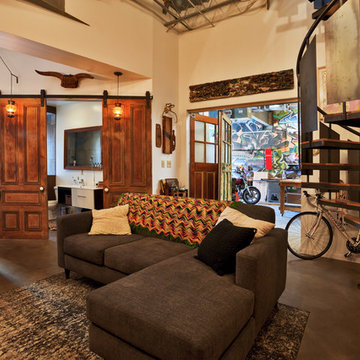
Example of a mid-sized urban loft-style concrete floor living room design in Columbus with beige walls
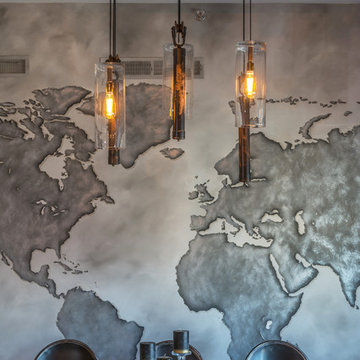
close up...custom lighting by primo glass. wall map painted by andrew tedesco studios; photo by@gerardgarcia
Example of a large urban home design design in New York
Example of a large urban home design design in New York
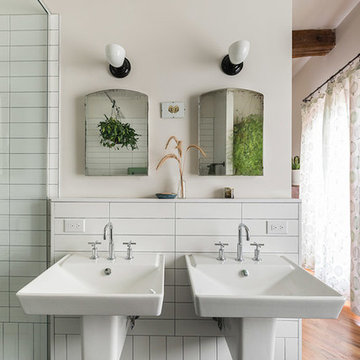
Inspiration for a large industrial master black tile, white tile and ceramic tile ceramic tile bathroom remodel in Philadelphia with a one-piece toilet, white walls and a wall-mount sink
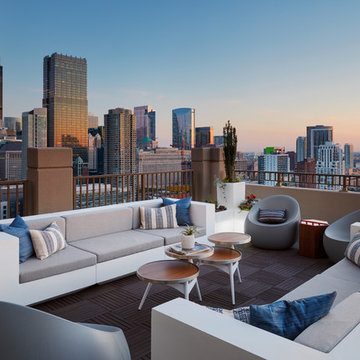
A rooftop deck with ample seating makes for a great space to entertain in the warm months. Various shapes with pops of color add a fun element to this already spectacular view.
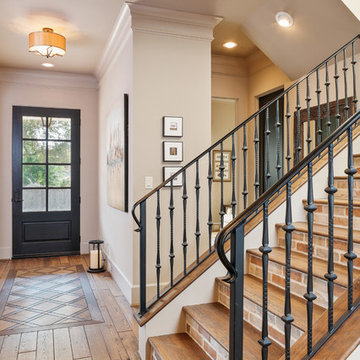
Benjamin Hill Photography
Inspiration for a huge industrial wooden u-shaped metal railing staircase remodel in Houston with tile risers
Inspiration for a huge industrial wooden u-shaped metal railing staircase remodel in Houston with tile risers
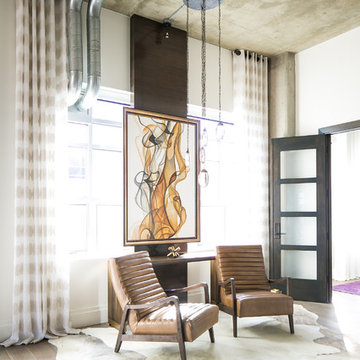
Ryan Garvin Photography
Living room - mid-sized industrial formal and open concept light wood floor and gray floor living room idea in Denver with white walls, no fireplace and a wall-mounted tv
Living room - mid-sized industrial formal and open concept light wood floor and gray floor living room idea in Denver with white walls, no fireplace and a wall-mounted tv
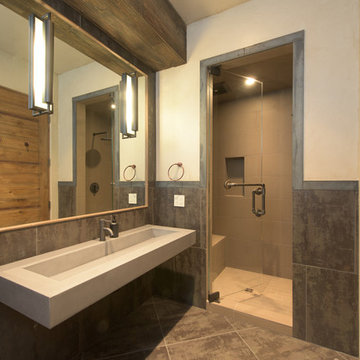
Jon M Photography
Large urban 3/4 gray tile and porcelain tile porcelain tile alcove shower photo in Other with white walls, a trough sink and concrete countertops
Large urban 3/4 gray tile and porcelain tile porcelain tile alcove shower photo in Other with white walls, a trough sink and concrete countertops
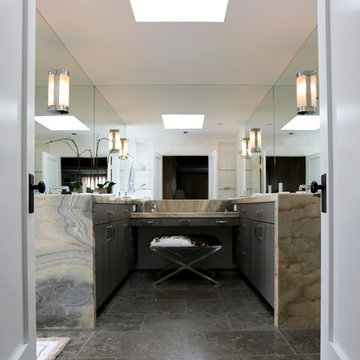
Upon entering the master you are faced with a rich palette of thick marble slab adorning the u-shaped custom vanity. Mirrors span from counter to ceiling, expanding the space and serving as a backdrop for the Waterworks sconces. Blue Lagos limestone found throughout the home cascades into the room leading you to the open shower where the transition to mini brick is made.
Cabochon Surfaces & Fixtures
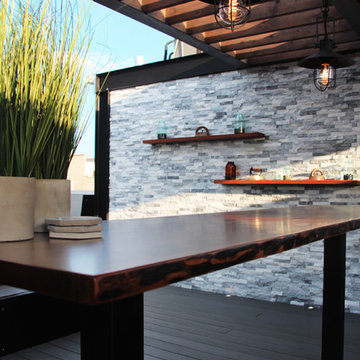
A White and Gray Stone Cladding covers the entirety of the exterior wall which helps to finish off the space and give it the equally luxurious feel as the inside of their home.
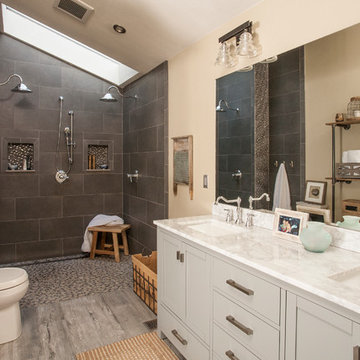
Inspiration for a mid-sized industrial master gray tile and porcelain tile porcelain tile walk-in shower remodel in Seattle with furniture-like cabinets, gray cabinets, a two-piece toilet, beige walls, a drop-in sink and marble countertops
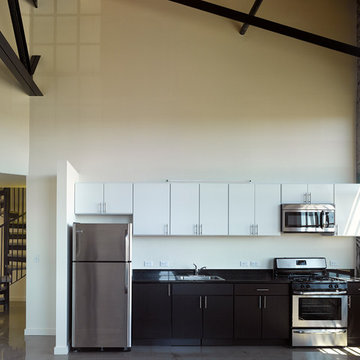
Ken Gutmaker
Large urban concrete floor open concept kitchen photo in San Francisco with flat-panel cabinets, black cabinets, stainless steel appliances and no island
Large urban concrete floor open concept kitchen photo in San Francisco with flat-panel cabinets, black cabinets, stainless steel appliances and no island
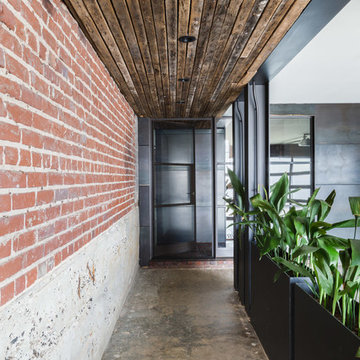
Located in a historic building once used as a warehouse. The 12,000 square foot residential conversion is designed to support the historical with the modern. The living areas and roof fabrication were intended to allow for a seamless shift between indoor and outdoor. The exterior view opens for a grand scene over the Mississippi River and the Memphis skyline. The primary objective of the plan was to unite the different spaces in a meaningful way; from the custom designed lower level wine room, to the entry foyer, to the two-story library and mezzanine. These elements are orchestrated around a bright white central atrium and staircase, an ideal backdrop to the client’s evolving art collection.
From the arrival side off of Wagner Place, the entry is through a new steel and glass door from a parking court. At that level, we incorporated into the parking court a garage, new steel planters with cast iron plant which could live in the low light conditions. The ceiling treatment is integrated from the garage and pulls you into the foyer of the residence. It is out of reclaimed oak that mimics original lath that would've been behind the plaster.
Greg Baudoin, Interiors
Alyssa Rosenheck, photo.
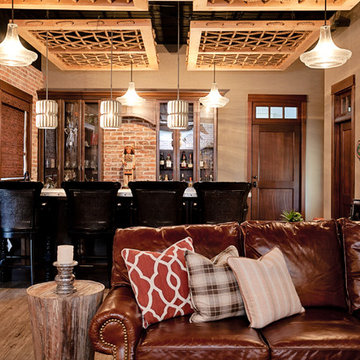
Native House Photography
A place for entertaining and relaxation. Inspired by natural and aviation. This mantuary sets the tone for leaving your worries behind.
Once a boring concrete box, this space now features brick, sandblasted texture, custom rope and wood ceiling treatments and a beautifully crafted bar adorned with a zinc bar top. The bathroom features a custom vanity, inspired by an airplane wing.
What do we love most about this space? The ceiling treatments are the perfect design to hide the exposed industrial ceiling and provide more texture and pattern throughout the space.
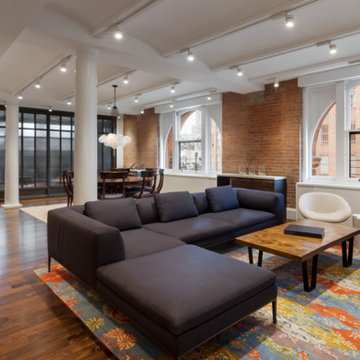
White lacquer radiator covers
Inspiration for a large industrial loft-style dark wood floor living room remodel in New York with a music area, white walls, no fireplace and no tv
Inspiration for a large industrial loft-style dark wood floor living room remodel in New York with a music area, white walls, no fireplace and no tv
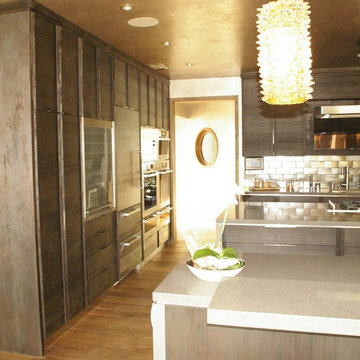
Daniel Vazquez
Eat-in kitchen - large industrial l-shaped eat-in kitchen idea in Los Angeles with recessed-panel cabinets, dark wood cabinets, granite countertops, paneled appliances and two islands
Eat-in kitchen - large industrial l-shaped eat-in kitchen idea in Los Angeles with recessed-panel cabinets, dark wood cabinets, granite countertops, paneled appliances and two islands
Industrial Home Design Ideas
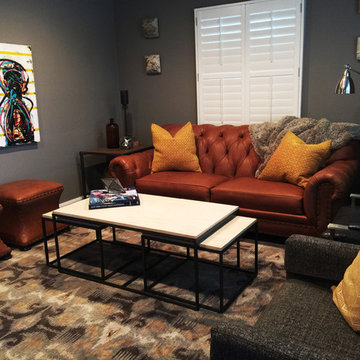
The mix of eclectic industrial elements, mid century modern tables and the traditional tufted sofa are the perfect backdrop to feature Detroit local artwork.
3
























