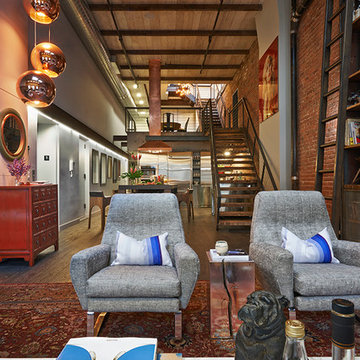Industrial Home Design Ideas
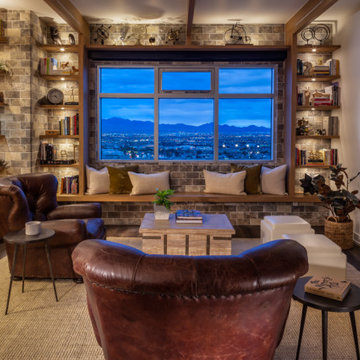
Living room library - small industrial open concept vinyl floor and brown floor living room library idea in Las Vegas with white walls, a hanging fireplace, a wood fireplace surround and no tv
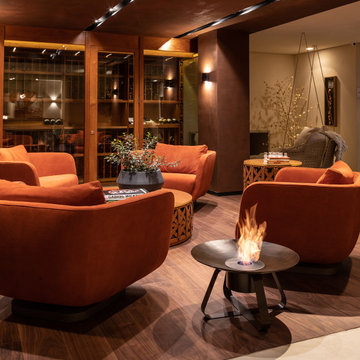
Portable Ecofireplace with ECO 36 burner and recycled, discarded agricultural plow disks weathering Corten steel encasing and legs. Thermal insulation made of rock wool bases and refractory tape applied to the burner.
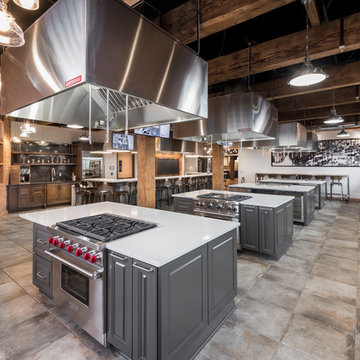
ARTISAN CULINARY LOFT VENUE SPACE
Private kitchen and dining event space for culinary exploration. A custom culinary event space perfect for corporate events, dinner parties, birthday parties, rehearsal dinners and more.
The Artisan Culinary Loft is the perfect place for corporate and special events of any kind. Whether you are looking for a company team building experience or cocktail reception for fifty, meeting space, entertaining clients or a memorable evening with friends and family, we can custom design a special event to meet your needs.
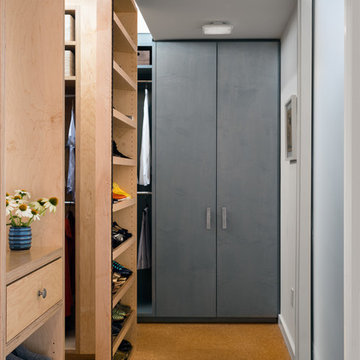
Photo Credit: Amy Barkow | Barkow Photo,
Lighting Design: LOOP Lighting,
Interior Design: Blankenship Design,
General Contractor: Constructomics LLC
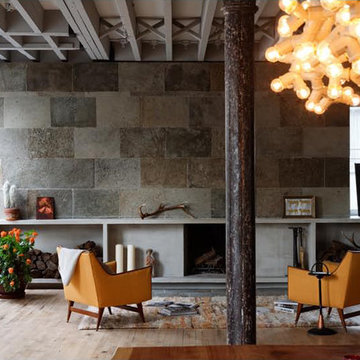
Inspiration for a small industrial loft-style medium tone wood floor living room remodel in New York with gray walls, no fireplace and no tv
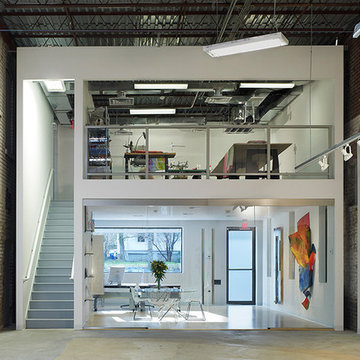
Two-story Modernist imposition for artist's office.
Example of a large urban light wood floor home studio design in DC Metro with white walls
Example of a large urban light wood floor home studio design in DC Metro with white walls
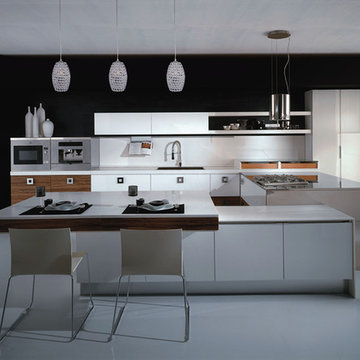
Enclosed kitchen - mid-sized industrial medium tone wood floor enclosed kitchen idea in New York with a drop-in sink, open cabinets, white cabinets, glass countertops, white backsplash, stone slab backsplash, stainless steel appliances and two islands
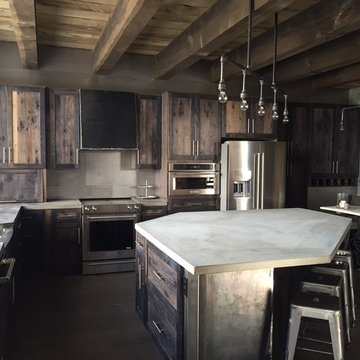
Custom home by Ron Waldner Signature Homes
Large urban l-shaped dark wood floor open concept kitchen photo in Other with a farmhouse sink, recessed-panel cabinets, distressed cabinets, concrete countertops, metallic backsplash, metal backsplash, stainless steel appliances and an island
Large urban l-shaped dark wood floor open concept kitchen photo in Other with a farmhouse sink, recessed-panel cabinets, distressed cabinets, concrete countertops, metallic backsplash, metal backsplash, stainless steel appliances and an island
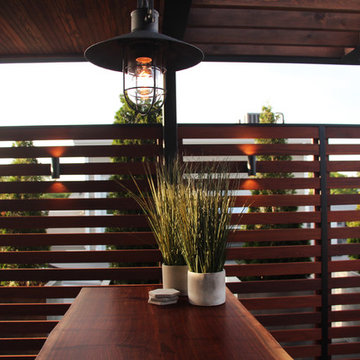
Ipe Screening creates a privacy barrier between our client and the neighbors
Large urban home design photo in Chicago
Large urban home design photo in Chicago
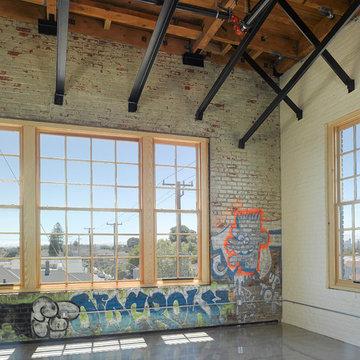
Ken Gutmaker
Large urban concrete floor open concept kitchen photo in San Francisco with flat-panel cabinets, black cabinets, stainless steel appliances and no island
Large urban concrete floor open concept kitchen photo in San Francisco with flat-panel cabinets, black cabinets, stainless steel appliances and no island
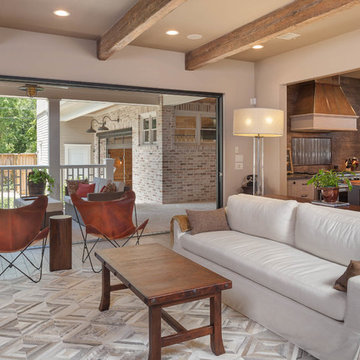
Benjamin Hill Photography
Nana Wall Glass Bifold Doors
Large urban open concept medium tone wood floor, brown floor and exposed beam family room photo in Houston with beige walls and a media wall
Large urban open concept medium tone wood floor, brown floor and exposed beam family room photo in Houston with beige walls and a media wall
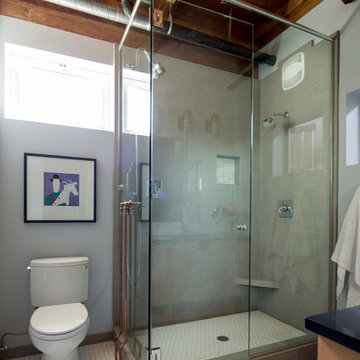
The owners of this condo bathroom wanted to bring in as much light as possible. In order to achieve this, we had to take down a wall between the toilet and shower. But, they also wanted two shower heads. We used a shower pipe set up on 1/2" glass to accomplish this goal. The water supply pipes come up out of the floor on the outside of the shower and connect with the external valve on the other side of the glass. Custom metal pieces were used to make the seamless connection.
http://johnvalls.com
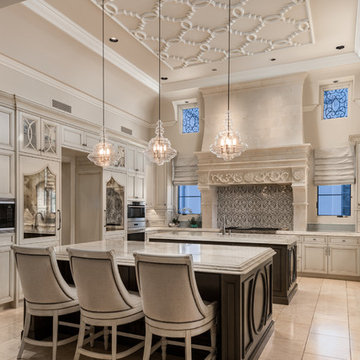
World Renowned Architecture Firm Fratantoni Design created this beautiful home! They design home plans for families all over the world in any size and style. They also have in-house Interior Designer Firm Fratantoni Interior Designers and world class Luxury Home Building Firm Fratantoni Luxury Estates! Hire one or all three companies to design and build and or remodel your home!
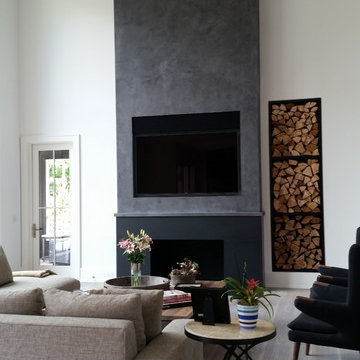
Living room - large industrial open concept gray floor living room idea in New York with white walls, a standard fireplace and a concrete fireplace

View from dining table.
Inspiration for a huge industrial u-shaped medium tone wood floor and brown floor eat-in kitchen remodel in Chicago with an undermount sink, flat-panel cabinets, green cabinets, quartzite countertops, gray backsplash, stone slab backsplash, stainless steel appliances and an island
Inspiration for a huge industrial u-shaped medium tone wood floor and brown floor eat-in kitchen remodel in Chicago with an undermount sink, flat-panel cabinets, green cabinets, quartzite countertops, gray backsplash, stone slab backsplash, stainless steel appliances and an island
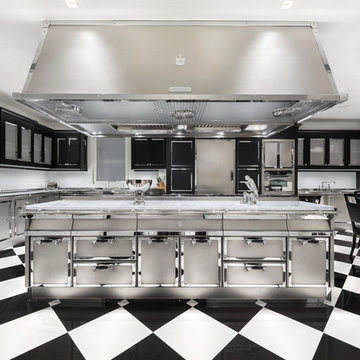
Complete kitchen in high thickness steel with chrome-plated brass. Professional cooking Island (l. 288 cm x w.142) with professional double oven, 6 burners, warming cabinets, a lava stone grill, and a coup de feu. Equipped with double drawers and compartments with double door. Large washing area with Carrara marble top, fitted with 90 cm double basin sink, a 60 cm single basin sink, extractable bin, double dishwashers, and a professional ice maker. Above the cooking topthere is a professional pyramid extraction hood with motor. Storage wall (l.286 cm) made of lacquered solid oak wood with chromed brass frames. It is equipped with a refrigerator (with icemaker), microwave and refrigerant drawers.
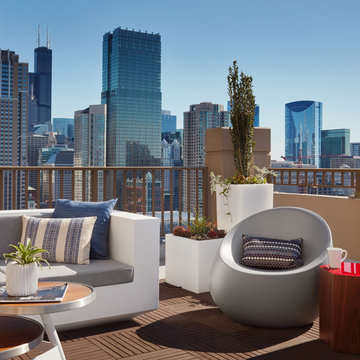
A rooftop deck with ample seating makes for a great space to entertain in the warm months. Various shapes with pops of color add a fun element to this already spectacular view.
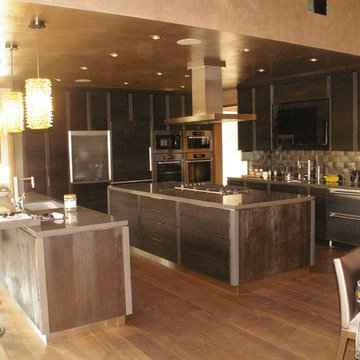
Daniel Vazquez
Example of a large urban l-shaped eat-in kitchen design in Los Angeles with recessed-panel cabinets, dark wood cabinets, granite countertops, paneled appliances and two islands
Example of a large urban l-shaped eat-in kitchen design in Los Angeles with recessed-panel cabinets, dark wood cabinets, granite countertops, paneled appliances and two islands
Industrial Home Design Ideas
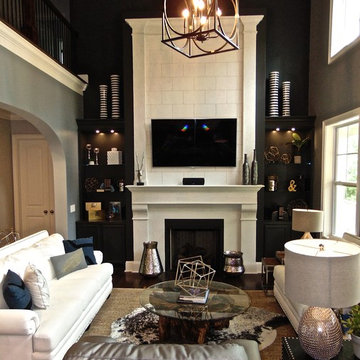
Mary Warren
Mid-sized urban open concept dark wood floor family room photo in Raleigh with gray walls, a standard fireplace and a wall-mounted tv
Mid-sized urban open concept dark wood floor family room photo in Raleigh with gray walls, a standard fireplace and a wall-mounted tv
4

























