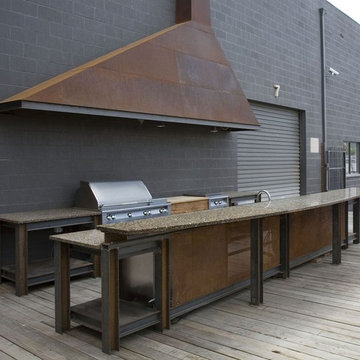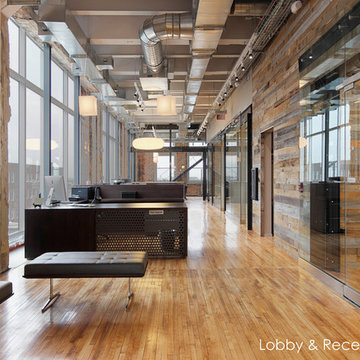Industrial Home Design Ideas

a channel glass wall at floating stair system greets visitors at the formal entry to the main living and gathering space beyond
Staircase - mid-sized industrial wooden floating open and glass railing staircase idea in Orange County
Staircase - mid-sized industrial wooden floating open and glass railing staircase idea in Orange County
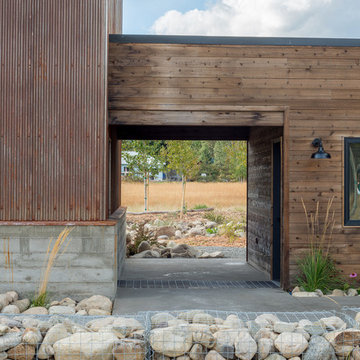
Breezeway detail. Snow grate between garage and house.
Photography by Lucas Henning.
Example of a mid-sized urban brown one-story metal house exterior design in Seattle with a shed roof and a mixed material roof
Example of a mid-sized urban brown one-story metal house exterior design in Seattle with a shed roof and a mixed material roof
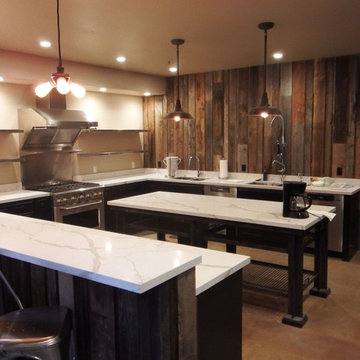
Example of a large urban u-shaped concrete floor enclosed kitchen design in San Francisco with a double-bowl sink, flat-panel cabinets, dark wood cabinets, stainless steel appliances and an island
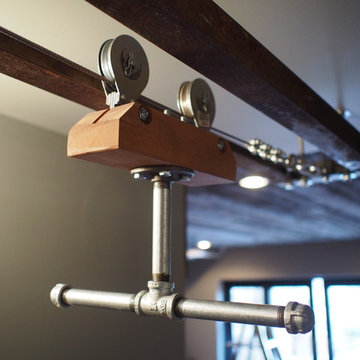
Custom made zip line from industrial garage door.
Inspiration for a mid-sized industrial home design remodel in Denver
Inspiration for a mid-sized industrial home design remodel in Denver
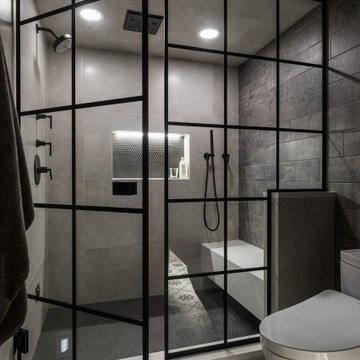
Example of a mid-sized urban beige tile and porcelain tile porcelain tile and multicolored floor bathroom design in Detroit with shaker cabinets, black cabinets, a one-piece toilet, gray walls, an undermount sink, quartz countertops, a hinged shower door and beige countertops
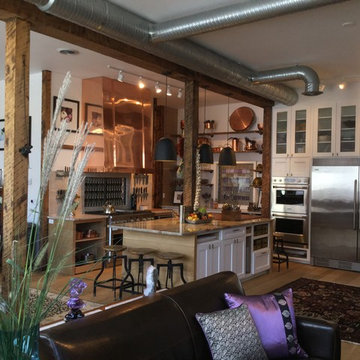
Open concept kitchen - small industrial l-shaped light wood floor and brown floor open concept kitchen idea in Boston with an undermount sink, shaker cabinets, white cabinets, marble countertops, beige backsplash, stone slab backsplash, stainless steel appliances and a peninsula
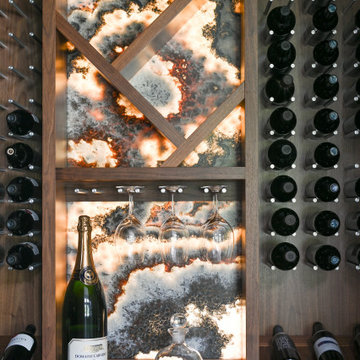
This wine cellar was custom designed for a client who wanted a sophisticated and unique space to keep their vast wine collection. Senior designer, Ayca, utilized onyx stone for the accent walls to steer away from the traditional and create the perfect statement piece for this one-of-a-kind design. Upon opening the wine cellar door, you are struck by the stunning colors and movements within the onyx walls, complemented by the intricate asymmetrical shelving and cabinetry that incorporates rich natural wood. Backlighting and framing create two focal points within the space, emphasizing the true beauty of the agate stone. This star piece, along with solid stain walnut cabinets, custom shelving, and steel wine peg inserts seamlessly blend within this chilled and temperature-controlled bar. This wine cellar is a hidden gem within this modern transitional home.
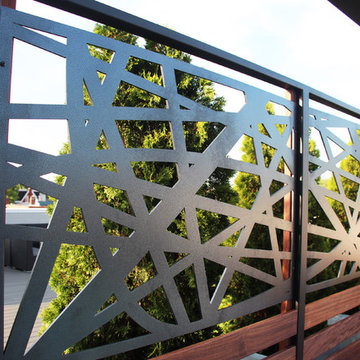
Custom Metal Panels for Privacy Screening
Home design - large industrial home design idea in Chicago
Home design - large industrial home design idea in Chicago
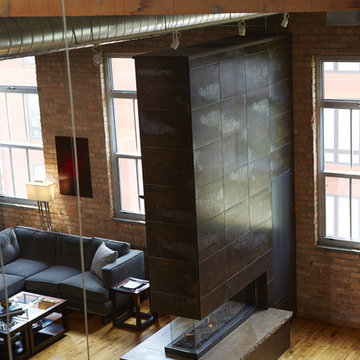
While the wall brings division to the open space, the Lucius 140 connects the spaces with its see-through design.
Photo by: Jill Greer
Inspiration for a mid-sized industrial loft-style light wood floor and brown floor family room remodel in Minneapolis with a two-sided fireplace, a metal fireplace and no tv
Inspiration for a mid-sized industrial loft-style light wood floor and brown floor family room remodel in Minneapolis with a two-sided fireplace, a metal fireplace and no tv
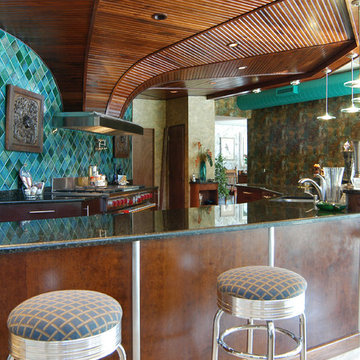
Open concept kitchen - huge industrial u-shaped porcelain tile and beige floor open concept kitchen idea in Tampa with an island, flat-panel cabinets, dark wood cabinets, granite countertops, stainless steel appliances, an undermount sink, blue backsplash and stone tile backsplash
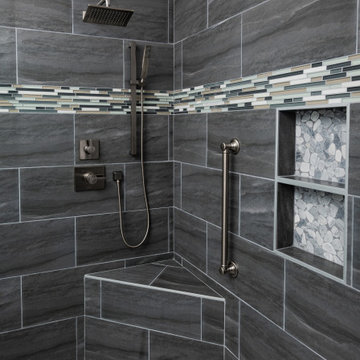
When deciding to either keep a tub and shower or take out the tub and expand the shower in the master bathroom is solely dependent on a homeowner's preference. Although having a tub in the master bathroom is still a desired feature for home buyer's, especially for those who have or are excepting children, there's no definitive proof that having a tub is going to guarantee a higher rate of return on the investment.
This chic and modern shower is easily accessible. The expanded room provides the ability to move around freely without constraint and makes showering more welcoming and relaxing. This shower is a great addition and can be highly beneficial in the future to any individuals who are elderly, wheelchair bound or have mobility impairments. Fixtures and furnishings such as the grab bar, a bench and hand shower also makes the shower more user friendly.
The decision to take out the tub and make the shower larger has visually transformed this master bathroom and created a spacious feel. The shower is a wonderful upgrade and has added value and style to our client's beautiful home.
Check out the before and after photographs as well as the video!
Here are some of the materials that were used for this transformation:
12x24 Porcelain Lara Dark Grey
6" Shower band of Keystone Interlocking Mosaic Tile
Delta fixtures throughout
Ranier Quartz vanity countertops
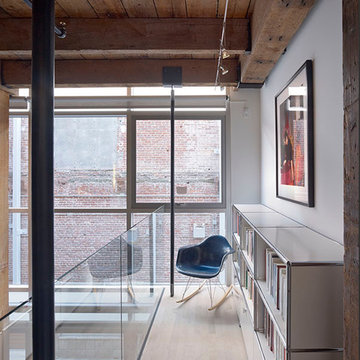
Bruce Damonte
Example of a small urban loft-style light wood floor living room library design in San Francisco with white walls and a media wall
Example of a small urban loft-style light wood floor living room library design in San Francisco with white walls and a media wall
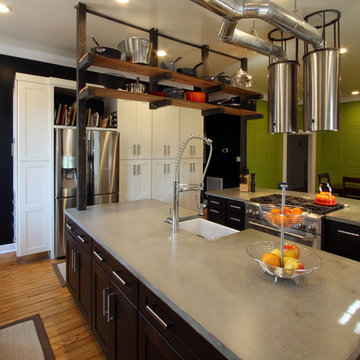
Carmela Wengraitia
Example of a huge urban medium tone wood floor eat-in kitchen design in Richmond with a farmhouse sink, shaker cabinets, white cabinets, concrete countertops, blue backsplash, glass sheet backsplash, stainless steel appliances and two islands
Example of a huge urban medium tone wood floor eat-in kitchen design in Richmond with a farmhouse sink, shaker cabinets, white cabinets, concrete countertops, blue backsplash, glass sheet backsplash, stainless steel appliances and two islands
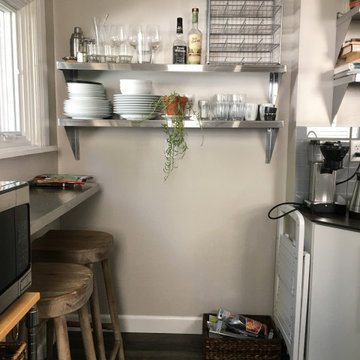
Kitchen - large industrial kitchen idea in St Louis with flat-panel cabinets, white cabinets, quartz countertops, gray backsplash and gray countertops
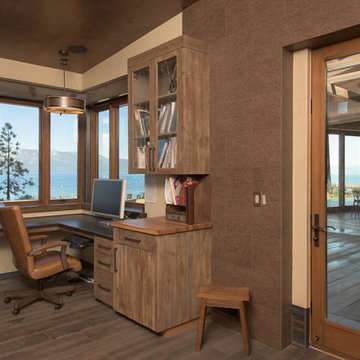
Jon M Photography
Inspiration for a large industrial built-in desk medium tone wood floor study room remodel in Other with beige walls
Inspiration for a large industrial built-in desk medium tone wood floor study room remodel in Other with beige walls
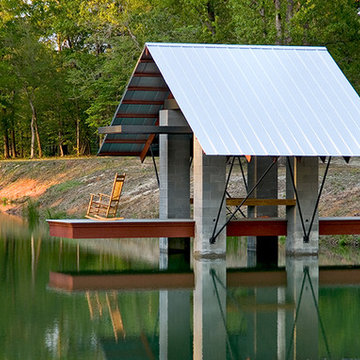
Award-winning pond dock for family home.
Photo credit: Rob Karosis
Inspiration for a large industrial backyard dock remodel in Atlanta
Inspiration for a large industrial backyard dock remodel in Atlanta
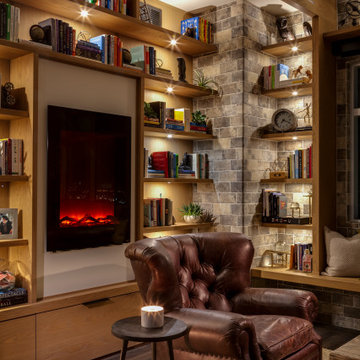
Mid-sized urban open concept vinyl floor and brown floor living room library photo in Las Vegas with white walls, a hanging fireplace, a wood fireplace surround and no tv
Industrial Home Design Ideas
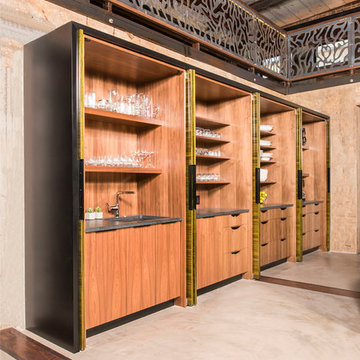
Chapel Hill, North Carolina Contemporary Kitchen design by #PaulBentham4JenniferGilmer.
http://www.gilmerkitchens.com
Steven Paul Whitsitt Photography.
6

























