Industrial Kitchen with Flat-Panel Cabinets Ideas
Refine by:
Budget
Sort by:Popular Today
101 - 120 of 6,419 photos
Item 1 of 3
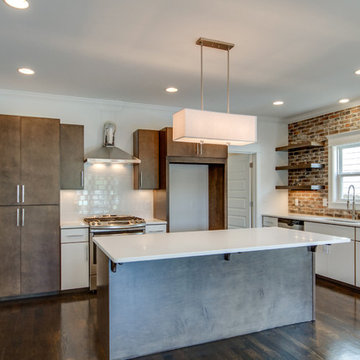
Showcase Photography
Eat-in kitchen - mid-sized industrial l-shaped medium tone wood floor eat-in kitchen idea in Nashville with an undermount sink, flat-panel cabinets, medium tone wood cabinets, quartzite countertops, white backsplash, subway tile backsplash, stainless steel appliances and an island
Eat-in kitchen - mid-sized industrial l-shaped medium tone wood floor eat-in kitchen idea in Nashville with an undermount sink, flat-panel cabinets, medium tone wood cabinets, quartzite countertops, white backsplash, subway tile backsplash, stainless steel appliances and an island
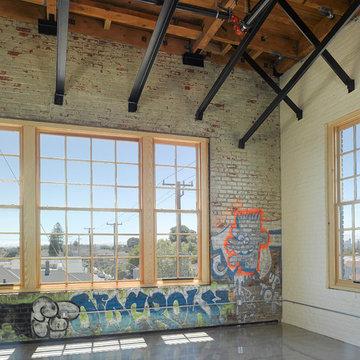
Ken Gutmaker
Large urban concrete floor open concept kitchen photo in San Francisco with flat-panel cabinets, black cabinets, stainless steel appliances and no island
Large urban concrete floor open concept kitchen photo in San Francisco with flat-panel cabinets, black cabinets, stainless steel appliances and no island
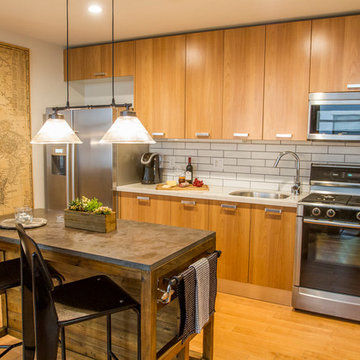
JL Interiors is a LA-based creative/diverse firm that specializes in residential interiors. JL Interiors empowers homeowners to design their dream home that they can be proud of! The design isn’t just about making things beautiful; it’s also about making things work beautifully. Contact us for a free consultation Hello@JLinteriors.design _ 310.390.6849_ www.JLinteriors.design
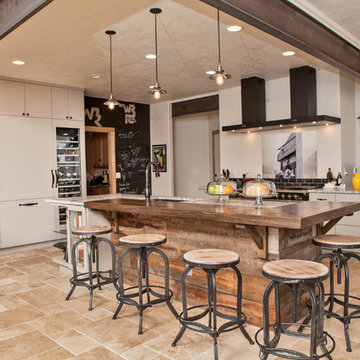
Inspiration for a large industrial l-shaped travertine floor and beige floor kitchen remodel in Denver with an undermount sink, flat-panel cabinets, beige cabinets, granite countertops, paneled appliances, an island and multicolored countertops
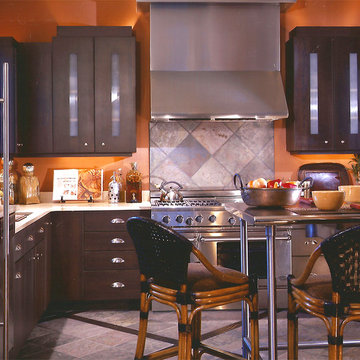
Example of a mid-sized urban l-shaped slate floor open concept kitchen design in Other with an undermount sink, flat-panel cabinets, black cabinets, quartz countertops, gray backsplash, slate backsplash, stainless steel appliances and an island

View from dining table.
Inspiration for a huge industrial u-shaped medium tone wood floor and brown floor eat-in kitchen remodel in Chicago with an undermount sink, flat-panel cabinets, green cabinets, quartzite countertops, gray backsplash, stone slab backsplash, stainless steel appliances and an island
Inspiration for a huge industrial u-shaped medium tone wood floor and brown floor eat-in kitchen remodel in Chicago with an undermount sink, flat-panel cabinets, green cabinets, quartzite countertops, gray backsplash, stone slab backsplash, stainless steel appliances and an island
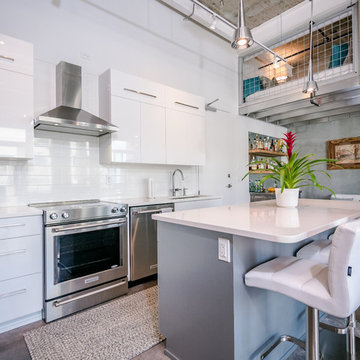
Inspiration for an industrial galley concrete floor and gray floor kitchen remodel in Orlando with flat-panel cabinets, white cabinets, white backsplash, stainless steel appliances, an island and white countertops
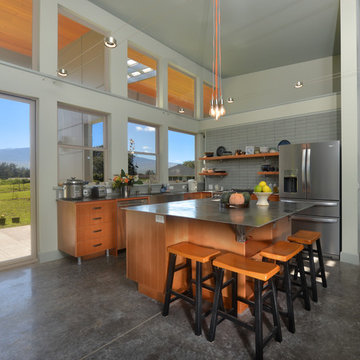
Inspiration for a mid-sized industrial l-shaped concrete floor and gray floor open concept kitchen remodel in Hawaii with a farmhouse sink, stainless steel appliances, gray backsplash, ceramic backsplash, gray countertops, flat-panel cabinets, medium tone wood cabinets, stainless steel countertops and an island
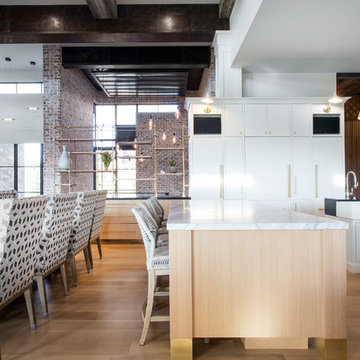
Example of an urban light wood floor eat-in kitchen design in Salt Lake City with flat-panel cabinets, white cabinets, brick backsplash, stainless steel appliances, white countertops and two islands
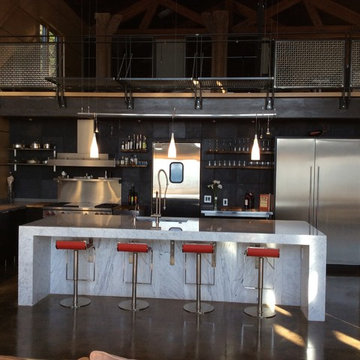
husband
Inspiration for a mid-sized industrial l-shaped concrete floor open concept kitchen remodel in Other with an undermount sink, flat-panel cabinets, black cabinets, quartzite countertops, black backsplash, stone tile backsplash, stainless steel appliances and an island
Inspiration for a mid-sized industrial l-shaped concrete floor open concept kitchen remodel in Other with an undermount sink, flat-panel cabinets, black cabinets, quartzite countertops, black backsplash, stone tile backsplash, stainless steel appliances and an island
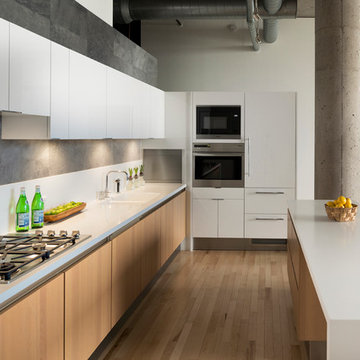
Photography by Spacecrafting
Open concept kitchen - industrial light wood floor open concept kitchen idea in Minneapolis with flat-panel cabinets, an island, a double-bowl sink, white cabinets and stainless steel appliances
Open concept kitchen - industrial light wood floor open concept kitchen idea in Minneapolis with flat-panel cabinets, an island, a double-bowl sink, white cabinets and stainless steel appliances
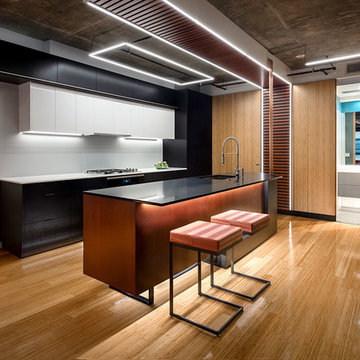
Urban galley medium tone wood floor and brown floor kitchen photo in DC Metro with an undermount sink, flat-panel cabinets, black cabinets, white backsplash, paneled appliances, an island and black countertops
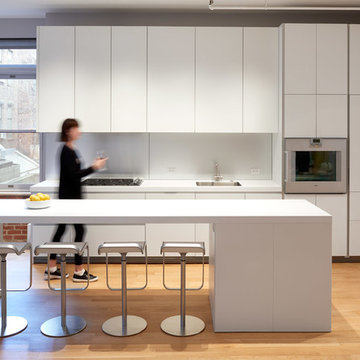
Urban light wood floor kitchen photo in DC Metro with a single-bowl sink, flat-panel cabinets, white cabinets, white backsplash, glass sheet backsplash, paneled appliances, an island and white countertops
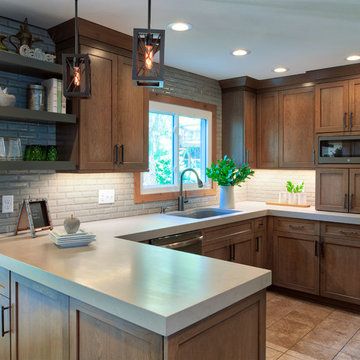
This industrial transitional style kitchen is found in Maple Grove, MN. A kitchen cabinet refresh was needed for this transitional kitchen with accents of barn wood walls throughout.
Scott Amundson Photography, LLC
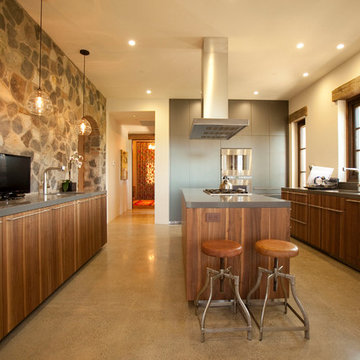
Enclosed kitchen - large industrial u-shaped concrete floor enclosed kitchen idea in San Francisco with an undermount sink, flat-panel cabinets, medium tone wood cabinets, solid surface countertops, stainless steel appliances and an island

Inspiration for an industrial l-shaped medium tone wood floor and gray floor eat-in kitchen remodel in Nashville with a drop-in sink, flat-panel cabinets, light wood cabinets, white backsplash, subway tile backsplash, stainless steel appliances, an island and gray countertops
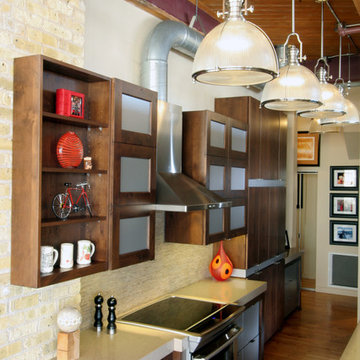
Richard Froze
Inspiration for a small industrial galley medium tone wood floor eat-in kitchen remodel in Milwaukee with an undermount sink, flat-panel cabinets, dark wood cabinets, quartz countertops, beige backsplash, stone tile backsplash, stainless steel appliances and a peninsula
Inspiration for a small industrial galley medium tone wood floor eat-in kitchen remodel in Milwaukee with an undermount sink, flat-panel cabinets, dark wood cabinets, quartz countertops, beige backsplash, stone tile backsplash, stainless steel appliances and a peninsula
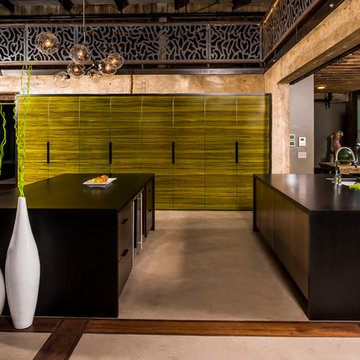
Chapel Hill, North Carolina Contemporary Kitchen design by #PaulBentham4JenniferGilmer.
http://www.gilmerkitchens.com
Steven Paul Whitsitt Photography.
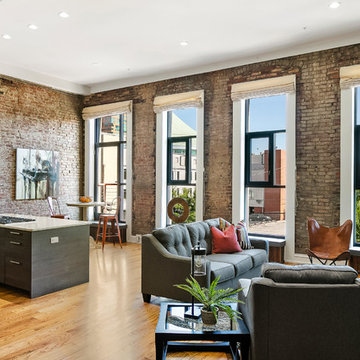
Example of an urban medium tone wood floor kitchen design in Louisville with an undermount sink, flat-panel cabinets, black cabinets, white backsplash, subway tile backsplash, stainless steel appliances, an island and white countertops
Industrial Kitchen with Flat-Panel Cabinets Ideas
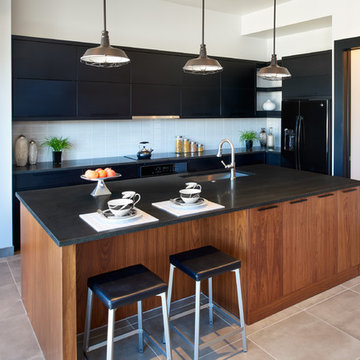
Photography by Ron Ruscio
Kitchen pantry - industrial porcelain tile kitchen pantry idea in Denver with a single-bowl sink, flat-panel cabinets, black cabinets, granite countertops, gray backsplash, ceramic backsplash, black appliances and an island
Kitchen pantry - industrial porcelain tile kitchen pantry idea in Denver with a single-bowl sink, flat-panel cabinets, black cabinets, granite countertops, gray backsplash, ceramic backsplash, black appliances and an island
6





