Industrial Kitchen with Flat-Panel Cabinets Ideas
Refine by:
Budget
Sort by:Popular Today
81 - 100 of 6,419 photos
Item 1 of 3
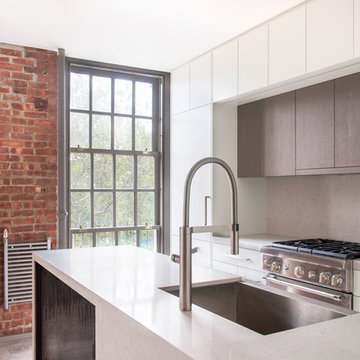
Satin lacquer and laminate accent cabinets, Caesarstone countertops and backsplash.
Open concept kitchen - small industrial galley light wood floor open concept kitchen idea in New York with a farmhouse sink, flat-panel cabinets, white cabinets, quartz countertops, gray backsplash, paneled appliances and a peninsula
Open concept kitchen - small industrial galley light wood floor open concept kitchen idea in New York with a farmhouse sink, flat-panel cabinets, white cabinets, quartz countertops, gray backsplash, paneled appliances and a peninsula
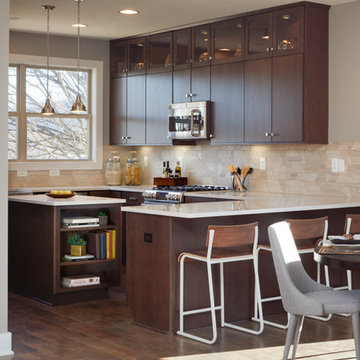
Backsplash is Modern Mosaic Limestone Chenille, countertops and island top are Silestone Lagoon, Cabinets are Mid Continent Rohe in Cherry, Wall color is SW7643 Pussywillow, flooring is Mannington Restoration Historic Oak Charcoal.
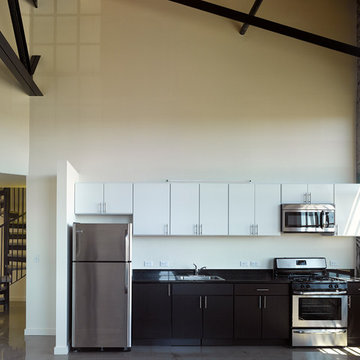
Ken Gutmaker
Large urban concrete floor open concept kitchen photo in San Francisco with flat-panel cabinets, black cabinets, stainless steel appliances and no island
Large urban concrete floor open concept kitchen photo in San Francisco with flat-panel cabinets, black cabinets, stainless steel appliances and no island
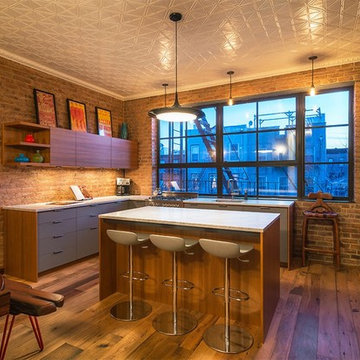
This decorative white tin ceiling design was installed by Abingdon Construction in this modern Brooklyn space. The tin ceiling pattern and design adds interest, depth and texture to this ceiling. Crown moldings were used to put the finishing touches on this beautiful white tin ceiling design.
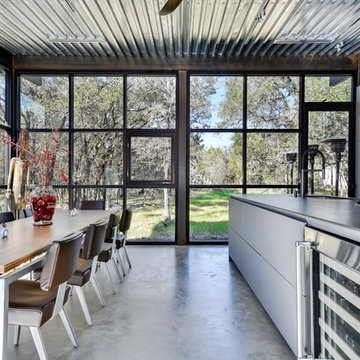
Matte Grigio Londra Cabinets
Example of an urban kitchen design in Austin with flat-panel cabinets and gray cabinets
Example of an urban kitchen design in Austin with flat-panel cabinets and gray cabinets
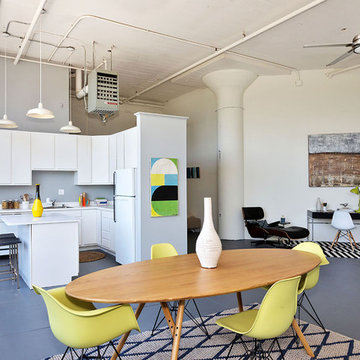
Photography by Liz Rusby
Eat-in kitchen - industrial l-shaped concrete floor eat-in kitchen idea in San Francisco with flat-panel cabinets, white cabinets, laminate countertops, white appliances and an island
Eat-in kitchen - industrial l-shaped concrete floor eat-in kitchen idea in San Francisco with flat-panel cabinets, white cabinets, laminate countertops, white appliances and an island
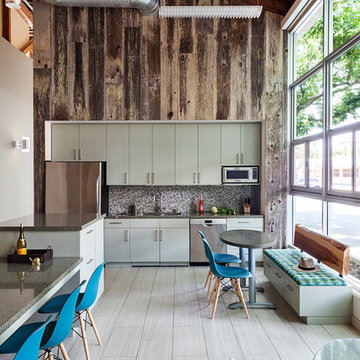
Michele Lee Willson
Inspiration for a mid-sized industrial single-wall ceramic tile and gray floor open concept kitchen remodel in San Francisco with an undermount sink, flat-panel cabinets, green cabinets, quartz countertops, multicolored backsplash, mosaic tile backsplash, stainless steel appliances, an island and gray countertops
Inspiration for a mid-sized industrial single-wall ceramic tile and gray floor open concept kitchen remodel in San Francisco with an undermount sink, flat-panel cabinets, green cabinets, quartz countertops, multicolored backsplash, mosaic tile backsplash, stainless steel appliances, an island and gray countertops
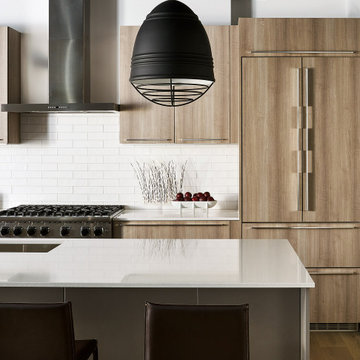
Inspiration for a large industrial single-wall open concept kitchen remodel in Chicago with flat-panel cabinets, quartz countertops, white backsplash, an island and white countertops
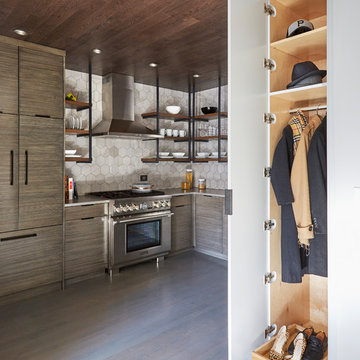
Photography by: Michael Kaskel
Small urban medium tone wood floor and gray floor kitchen photo in Chicago with flat-panel cabinets and gray cabinets
Small urban medium tone wood floor and gray floor kitchen photo in Chicago with flat-panel cabinets and gray cabinets
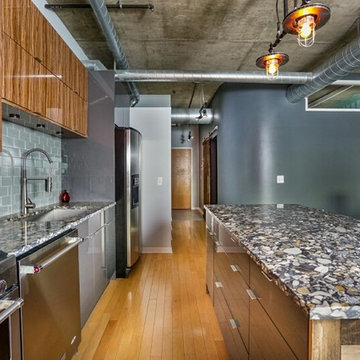
Eat-in kitchen - mid-sized industrial galley light wood floor eat-in kitchen idea in Detroit with a single-bowl sink, flat-panel cabinets, medium tone wood cabinets, marble countertops, gray backsplash, glass tile backsplash, stainless steel appliances and an island
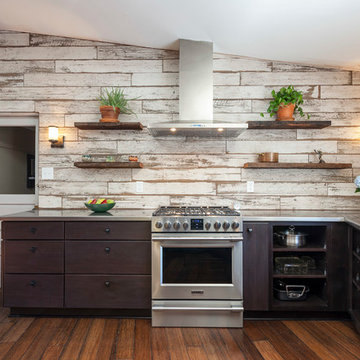
Eat-in kitchen - mid-sized industrial u-shaped dark wood floor and brown floor eat-in kitchen idea in Other with no island, an integrated sink, flat-panel cabinets, dark wood cabinets, stainless steel countertops, white backsplash, wood backsplash and stainless steel appliances
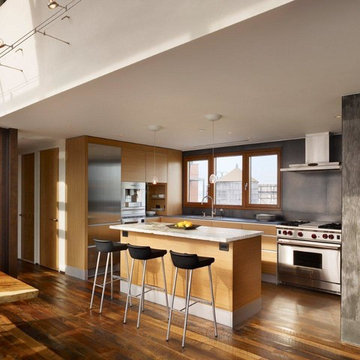
Inspiration for a small industrial u-shaped medium tone wood floor and brown floor open concept kitchen remodel in New York with an undermount sink, flat-panel cabinets, light wood cabinets, quartzite countertops, stainless steel appliances and an island
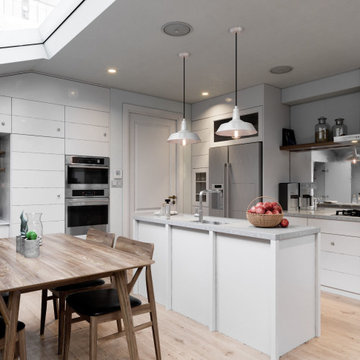
The kitchen is decorated in white and grey tones. The beige floor and dining table made of expensive wood blend fine with the other components of the interior.
As the main elements, the freestanding dining table and integrated sink are in the center of the kitchen. All other furniture pieces are against the walls. Pay attention to the right lighting which allows the owners of the kitchen to quickly, easily and effectively do different works.
Make your kitchen space comfortable, beautiful, and fully functional right now with our outstanding interior designers. Just call our managers and enjoy your updated kitchen!
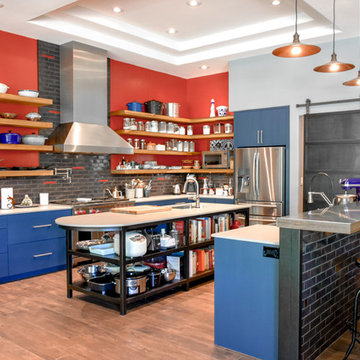
Check out this eye-catching kitchen remodel that we finished. Our designer’s keen sense of style and functionality, paired with the client’s love of color and specific working needs, translate beautifully in this whimsical, yet highly functional gem.
Photo Credit: Alicia Villarreal
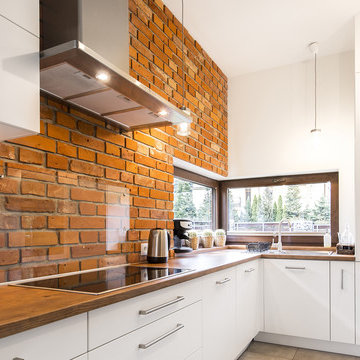
Mid-sized urban galley ceramic tile and beige floor enclosed kitchen photo with an undermount sink, flat-panel cabinets, white cabinets, wood countertops, brick backsplash, stainless steel appliances, red backsplash and no island
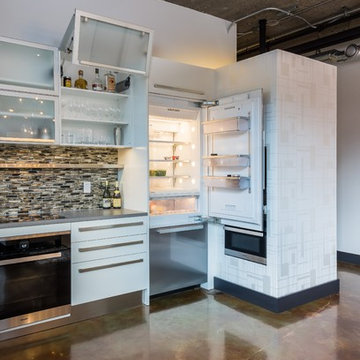
Photography by: Dave Goldberg (Tapestry Images)
Mid-sized urban u-shaped concrete floor and brown floor eat-in kitchen photo in Detroit with an undermount sink, flat-panel cabinets, white cabinets, solid surface countertops, multicolored backsplash, glass tile backsplash, stainless steel appliances and no island
Mid-sized urban u-shaped concrete floor and brown floor eat-in kitchen photo in Detroit with an undermount sink, flat-panel cabinets, white cabinets, solid surface countertops, multicolored backsplash, glass tile backsplash, stainless steel appliances and no island
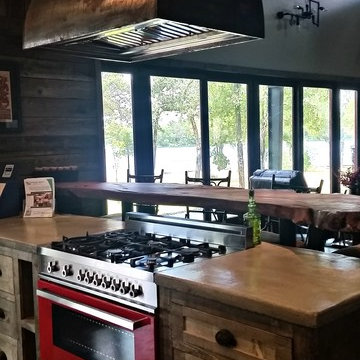
Urban kitchen photo in Austin with flat-panel cabinets, gray cabinets, concrete countertops and gray backsplash

The sophisticated blend of wood cabinetry and unfinished brick walls and ceiling is brought together by the uniquely modern pendant lighting.
Kitchen pantry - large industrial galley medium tone wood floor kitchen pantry idea in New York with a double-bowl sink, flat-panel cabinets, medium tone wood cabinets, granite countertops, white backsplash, stone tile backsplash, stainless steel appliances and an island
Kitchen pantry - large industrial galley medium tone wood floor kitchen pantry idea in New York with a double-bowl sink, flat-panel cabinets, medium tone wood cabinets, granite countertops, white backsplash, stone tile backsplash, stainless steel appliances and an island
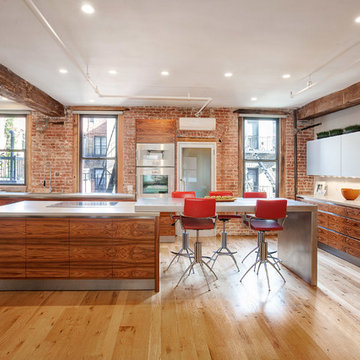
The kitchen countertop in this image overlaps the traditional island countertop with stove top. The waterfall leg adds the extra support. Fully customizable to fit any countertop specification.
Industrial Kitchen with Flat-Panel Cabinets Ideas
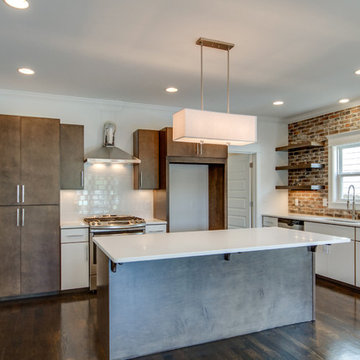
Showcase Photography
Eat-in kitchen - mid-sized industrial l-shaped medium tone wood floor eat-in kitchen idea in Nashville with an undermount sink, flat-panel cabinets, medium tone wood cabinets, quartzite countertops, white backsplash, subway tile backsplash, stainless steel appliances and an island
Eat-in kitchen - mid-sized industrial l-shaped medium tone wood floor eat-in kitchen idea in Nashville with an undermount sink, flat-panel cabinets, medium tone wood cabinets, quartzite countertops, white backsplash, subway tile backsplash, stainless steel appliances and an island
5





