Industrial Kitchen with Flat-Panel Cabinets Ideas
Refine by:
Budget
Sort by:Popular Today
61 - 80 of 6,410 photos
Item 1 of 3
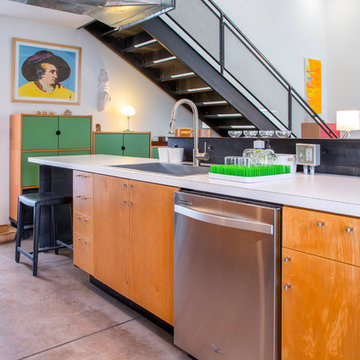
Photo: Margot Hartford © 2018 Houzz
Inspiration for an industrial galley concrete floor and gray floor open concept kitchen remodel in Other with a drop-in sink, flat-panel cabinets, medium tone wood cabinets, stainless steel appliances and an island
Inspiration for an industrial galley concrete floor and gray floor open concept kitchen remodel in Other with a drop-in sink, flat-panel cabinets, medium tone wood cabinets, stainless steel appliances and an island
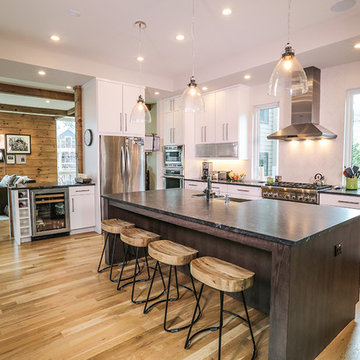
Eat-in kitchen - large industrial l-shaped light wood floor eat-in kitchen idea in Atlanta with a farmhouse sink, flat-panel cabinets, white cabinets, granite countertops, white backsplash, ceramic backsplash, stainless steel appliances and an island
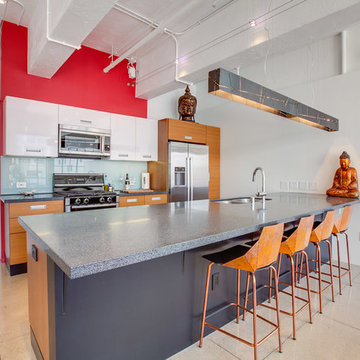
Luke Gibson Photography
Example of an urban galley concrete floor open concept kitchen design in Los Angeles with a double-bowl sink, flat-panel cabinets, medium tone wood cabinets, blue backsplash, glass tile backsplash, stainless steel appliances and an island
Example of an urban galley concrete floor open concept kitchen design in Los Angeles with a double-bowl sink, flat-panel cabinets, medium tone wood cabinets, blue backsplash, glass tile backsplash, stainless steel appliances and an island
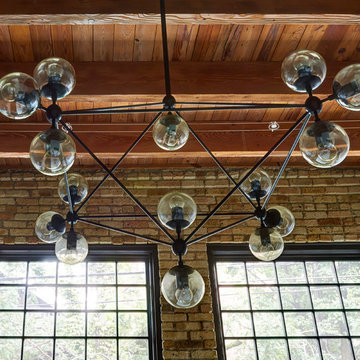
Enclosed kitchen - large industrial u-shaped medium tone wood floor enclosed kitchen idea in Chicago with an undermount sink, flat-panel cabinets, gray cabinets, quartz countertops, gray backsplash, glass tile backsplash, stainless steel appliances and an island
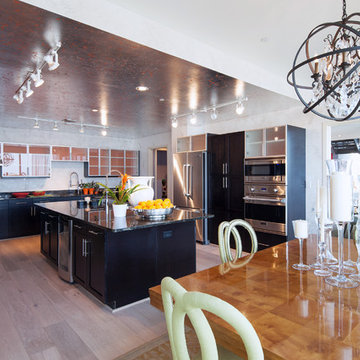
Zesty Orange hues freshen up this beautiful Industrial Kitchen for a splash of Summer!
Example of a large urban light wood floor eat-in kitchen design in DC Metro with an island, flat-panel cabinets, dark wood cabinets, granite countertops, beige backsplash, cement tile backsplash, stainless steel appliances and a drop-in sink
Example of a large urban light wood floor eat-in kitchen design in DC Metro with an island, flat-panel cabinets, dark wood cabinets, granite countertops, beige backsplash, cement tile backsplash, stainless steel appliances and a drop-in sink
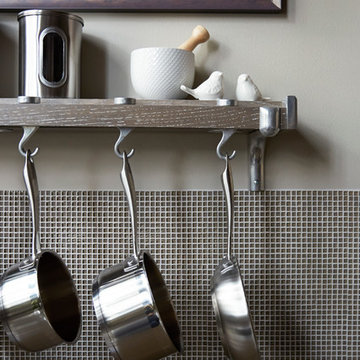
Enclosed kitchen - large industrial u-shaped medium tone wood floor enclosed kitchen idea in Chicago with an undermount sink, flat-panel cabinets, gray cabinets, quartz countertops, gray backsplash, glass tile backsplash, stainless steel appliances and an island
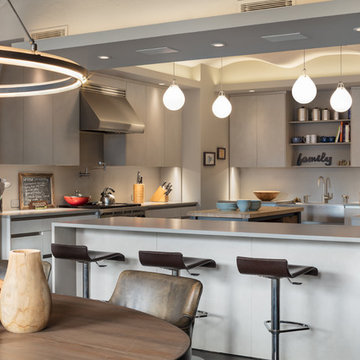
Mike Van Tessel
Urban u-shaped medium tone wood floor and brown floor kitchen photo in New York with a farmhouse sink, flat-panel cabinets, gray cabinets, stainless steel appliances, two islands and gray countertops
Urban u-shaped medium tone wood floor and brown floor kitchen photo in New York with a farmhouse sink, flat-panel cabinets, gray cabinets, stainless steel appliances, two islands and gray countertops
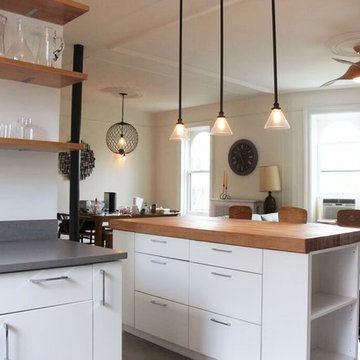
Inspiration for a mid-sized industrial u-shaped porcelain tile and brown floor open concept kitchen remodel in New York with an undermount sink, flat-panel cabinets, white cabinets, quartz countertops, stainless steel appliances, an island, gray backsplash and stone slab backsplash
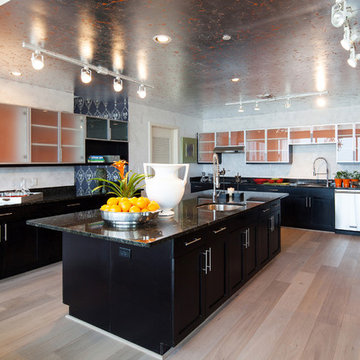
Zesty Orange hues freshen up this beautiful Industrial Kitchen for a splash of Summer!
Example of a large urban light wood floor eat-in kitchen design in DC Metro with an island, flat-panel cabinets, dark wood cabinets, granite countertops, beige backsplash, cement tile backsplash, stainless steel appliances and a drop-in sink
Example of a large urban light wood floor eat-in kitchen design in DC Metro with an island, flat-panel cabinets, dark wood cabinets, granite countertops, beige backsplash, cement tile backsplash, stainless steel appliances and a drop-in sink
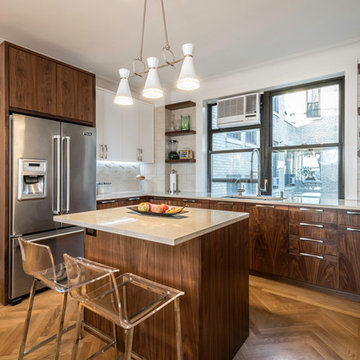
Mid-sized urban u-shaped medium tone wood floor and brown floor kitchen photo in New York with an undermount sink, flat-panel cabinets, medium tone wood cabinets, quartzite countertops, white backsplash, ceramic backsplash, stainless steel appliances and an island
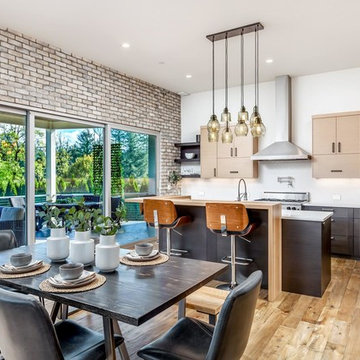
Open concept kitchen and dining. Raised solid wood bar top with waterfall sides. Brick wall with LaCantina sliding door system to covered outdoor space.
Photography by Ruum Media
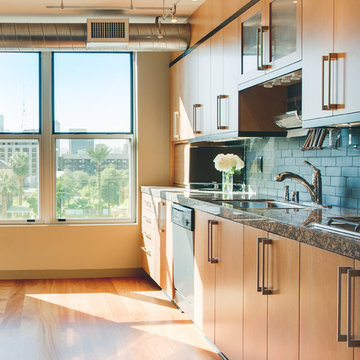
James Stewart
Open concept kitchen - mid-sized industrial galley medium tone wood floor open concept kitchen idea in Phoenix with flat-panel cabinets, medium tone wood cabinets, granite countertops, gray backsplash, porcelain backsplash, stainless steel appliances, a peninsula and a double-bowl sink
Open concept kitchen - mid-sized industrial galley medium tone wood floor open concept kitchen idea in Phoenix with flat-panel cabinets, medium tone wood cabinets, granite countertops, gray backsplash, porcelain backsplash, stainless steel appliances, a peninsula and a double-bowl sink
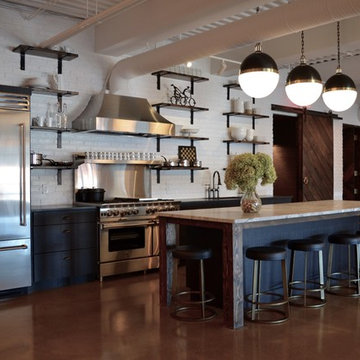
Location of Project: SARATOGA SPRINGS
Type of Project: KITCHEN, BAR, BUTLERS
Style of Project: MODERN INDUSTRIAL
Cabinetry: WOOD-MODE 84 (Frameless), BROOKHAVEN 1 (Frameless), WOLF
Wood and Finish, Kitchen: OOLONG EURO SAWN OAK, WOOD-MODE
Wood and Finish, Bar: CHERRY WITH RATTAN INSERTS, BROOKHAVEN
Door: KITCHEN- VANGUARD; BAR-BRIDGEPORT
Countertop: GRANITE AND BLACK CHERRY
Other Design Elements:
Oolong Euro Sawn Oak
Rattan inserts
Massive live edge conference table
Professional Bluestar appliances
Custom sliding doors, bar top, shelves and island legs built by Urban Industrial Design.
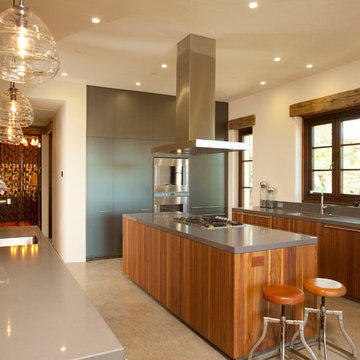
Large urban u-shaped cement tile floor enclosed kitchen photo in San Francisco with an undermount sink, flat-panel cabinets, medium tone wood cabinets, solid surface countertops, gray backsplash, stone tile backsplash, stainless steel appliances and an island

Inspiration for a large industrial galley ceramic tile and beige floor open concept kitchen remodel in New York with an undermount sink, flat-panel cabinets, dark wood cabinets, quartz countertops, stainless steel appliances and an island
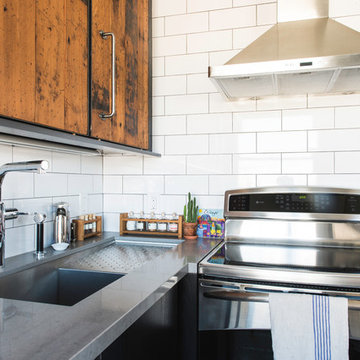
Our clients came to us looking to remodel their condo. They wanted to use this second space as a studio for their parents and guests when they came to visit. Our client found the space to be extremely outdated and wanted to complete a remodel, including new plumbing and electrical. The condo is in an Art-Deco building and the owners wanted to stay with the same style. The cabinet doors in the kitchen were reclaimed wood from a salvage yard. In the bathroom we kept a classic, clean design.
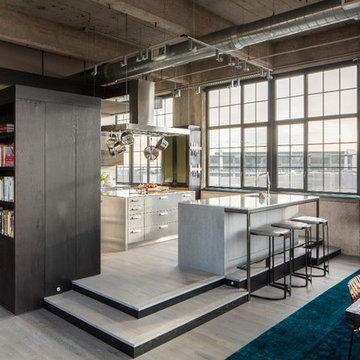
Open concept kitchen - mid-sized industrial l-shaped open concept kitchen idea in Denver with flat-panel cabinets and two islands
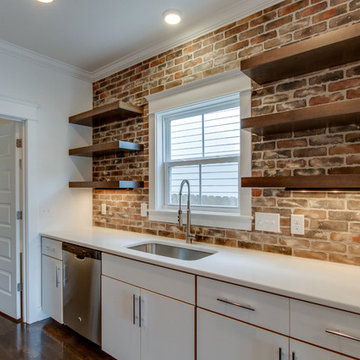
Showcase Photography
Mid-sized urban l-shaped medium tone wood floor eat-in kitchen photo in Nashville with an undermount sink, flat-panel cabinets, medium tone wood cabinets, quartzite countertops, white backsplash, subway tile backsplash, stainless steel appliances and an island
Mid-sized urban l-shaped medium tone wood floor eat-in kitchen photo in Nashville with an undermount sink, flat-panel cabinets, medium tone wood cabinets, quartzite countertops, white backsplash, subway tile backsplash, stainless steel appliances and an island
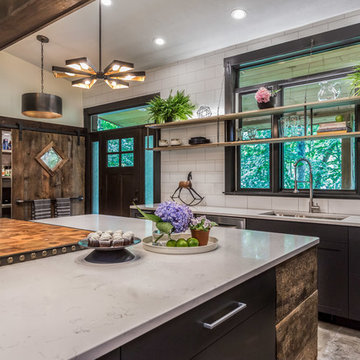
Brittany Fecteau
Kitchen pantry - large industrial l-shaped cement tile floor and gray floor kitchen pantry idea in Manchester with an undermount sink, flat-panel cabinets, black cabinets, quartz countertops, white backsplash, porcelain backsplash, stainless steel appliances, an island and white countertops
Kitchen pantry - large industrial l-shaped cement tile floor and gray floor kitchen pantry idea in Manchester with an undermount sink, flat-panel cabinets, black cabinets, quartz countertops, white backsplash, porcelain backsplash, stainless steel appliances, an island and white countertops
Industrial Kitchen with Flat-Panel Cabinets Ideas
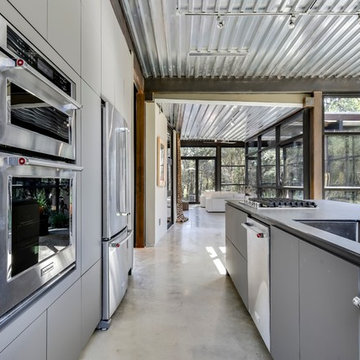
Matte Grigio Londra Cabinets
Example of an urban kitchen design in Austin with flat-panel cabinets and gray cabinets
Example of an urban kitchen design in Austin with flat-panel cabinets and gray cabinets
4





