Industrial Kitchen with Flat-Panel Cabinets Ideas
Refine by:
Budget
Sort by:Popular Today
121 - 140 of 6,410 photos
Item 1 of 3
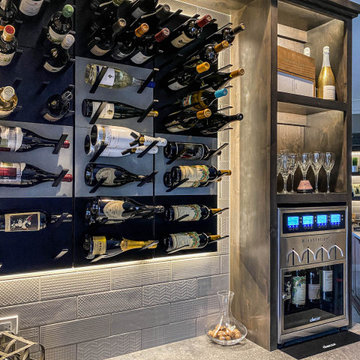
Example of a large urban ceramic tile and gray floor eat-in kitchen design in Chicago with flat-panel cabinets, gray cabinets, quartz countertops, white backsplash, subway tile backsplash, stainless steel appliances, an island and gray countertops
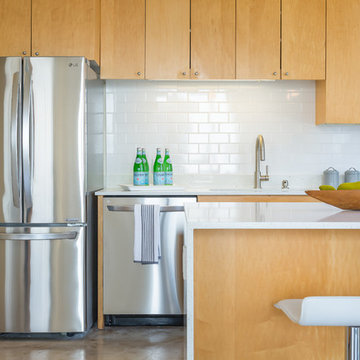
Open concept kitchen - small industrial single-wall concrete floor and gray floor open concept kitchen idea in Austin with an undermount sink, flat-panel cabinets, light wood cabinets, quartzite countertops, gray backsplash, ceramic backsplash, stainless steel appliances and an island
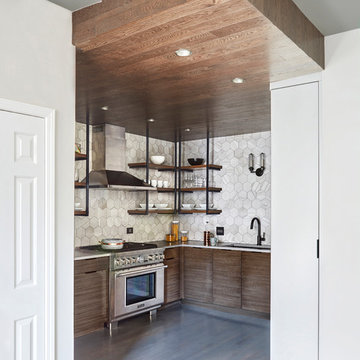
Photography by: Michael Kaskel
Inspiration for a mid-sized industrial u-shaped medium tone wood floor and gray floor kitchen pantry remodel in Chicago with an undermount sink, flat-panel cabinets, gray cabinets, quartz countertops, gray backsplash, porcelain backsplash, stainless steel appliances and no island
Inspiration for a mid-sized industrial u-shaped medium tone wood floor and gray floor kitchen pantry remodel in Chicago with an undermount sink, flat-panel cabinets, gray cabinets, quartz countertops, gray backsplash, porcelain backsplash, stainless steel appliances and no island
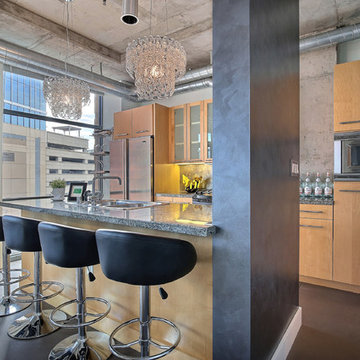
Tahvory Bunting
Mid-sized urban galley concrete floor open concept kitchen photo in Denver with a double-bowl sink, flat-panel cabinets, light wood cabinets, marble countertops, gray backsplash, stainless steel appliances and an island
Mid-sized urban galley concrete floor open concept kitchen photo in Denver with a double-bowl sink, flat-panel cabinets, light wood cabinets, marble countertops, gray backsplash, stainless steel appliances and an island
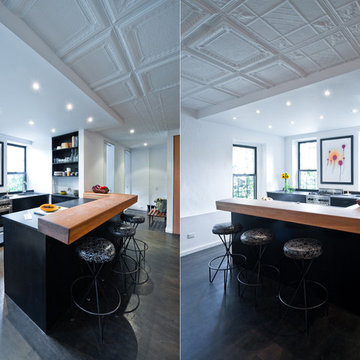
A live-work space for a professional photographer in a former manufacturing building on the Lower East Side. Spatial flexibility is required as the loft is regularly used for photo shoots and editing, presentations, and events in addition to serving as the owner’s primary residence. To maximize open space, storage components and thickened storage zones within walls are used exclusively to delineate spaces. The existing nineteenth century shell of tin ceilings and rough plaster walls is retained and a series of back and gloss white inserts are introduced to define spatial zones and serve as clothing, work, and media storage and display units. The largest of these units contains a series of pull-out closet units a library in the bedroom and display shelving and projection surface in the living area as well as two large custom sliding doors. A second unit consists of office storage and equipment zone in the study and a headboard in the bedroom. Ambient lighting is contained with the cabinetry pieces and gallery lighting is added along long walls for rotating displays.
FSC certified woods from local sources is used, as well as reclaimed timber from St Lawrence Bay. Waxed finishes are all sustainable.
Photos by Alan Tansey
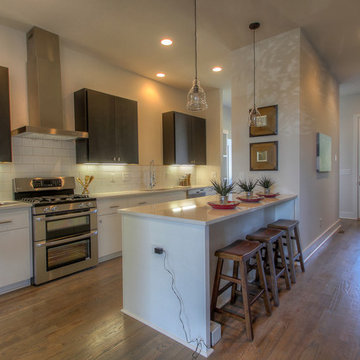
Open concept kitchen - mid-sized industrial galley dark wood floor open concept kitchen idea in Nashville with a double-bowl sink, flat-panel cabinets, white cabinets, quartzite countertops, white backsplash, subway tile backsplash, stainless steel appliances and a peninsula
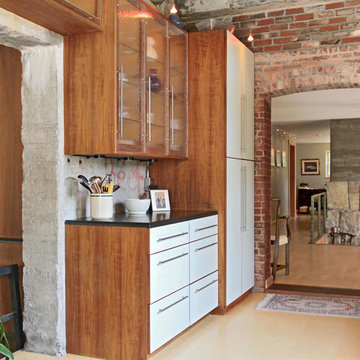
Brick and concrete passage ways.
Photo Credit: Copyright 2013 Gary Pennington
Rockport Post & Beam
Mid-sized urban light wood floor enclosed kitchen photo in Portland Maine with flat-panel cabinets and light wood cabinets
Mid-sized urban light wood floor enclosed kitchen photo in Portland Maine with flat-panel cabinets and light wood cabinets
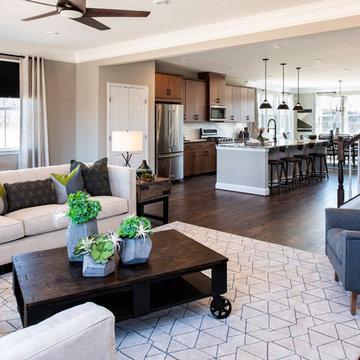
Mid-sized urban galley medium tone wood floor and brown floor open concept kitchen photo in Baltimore with a farmhouse sink, flat-panel cabinets, medium tone wood cabinets, granite countertops, white backsplash, subway tile backsplash, stainless steel appliances, an island and multicolored countertops
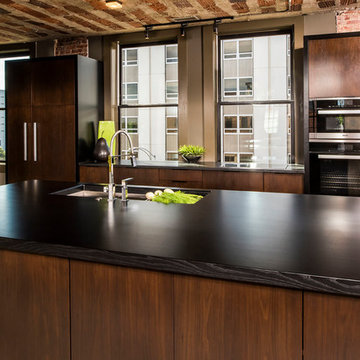
Chapel Hill, North Carolina Contemporary Kitchen design by #PaulBentham4JenniferGilmer.
http://www.gilmerkitchens.com
Steven Paul Whitsitt Photography.
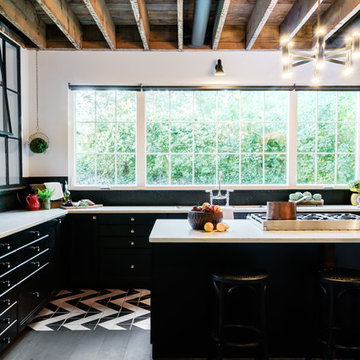
Andrea Pietrangeli
http://andrea.media/
Huge urban ceramic tile and multicolored floor eat-in kitchen photo in Providence with an undermount sink, flat-panel cabinets, black cabinets, quartz countertops, black backsplash, ceramic backsplash, stainless steel appliances, an island and white countertops
Huge urban ceramic tile and multicolored floor eat-in kitchen photo in Providence with an undermount sink, flat-panel cabinets, black cabinets, quartz countertops, black backsplash, ceramic backsplash, stainless steel appliances, an island and white countertops

A custom barn door was made with reclaimed wood for the pantry. A combination of roll-out trays and other accessories were installed to organize the pantry space.
Utton Photography - Greg Utton
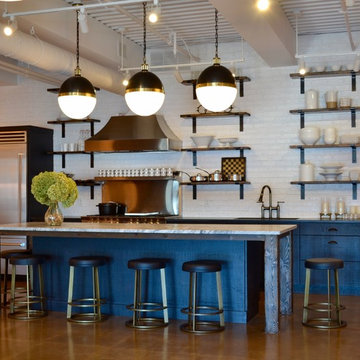
Location of Project: SARATOGA SPRINGS
Type of Project: KITCHEN, BAR, BUTLERS
Style of Project: MODERN INDUSTRIAL
Cabinetry: WOOD-MODE 84 (Frameless), BROOKHAVEN 1 (Frameless), WOLF
Wood and Finish, Kitchen: OOLONG EURO SAWN OAK, WOOD-MODE
Wood and Finish, Bar: CHERRY WITH RATTAN INSERTS, BROOKHAVEN
Door: KITCHEN- VANGUARD; BAR-BRIDGEPORT
Countertop: GRANITE AND BLACK CHERRY
Other Design Elements:
Oolong Euro Sawn Oak
Rattan inserts
Massive live edge conference table
Professional Bluestar appliances
Custom sliding doors, bar top, shelves and island legs built by Urban Industrial Design.
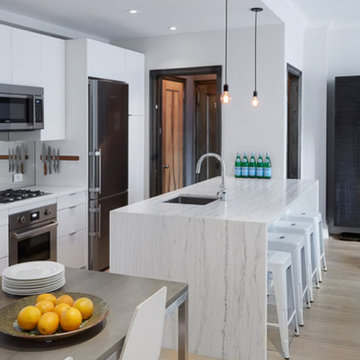
Eat-in kitchen - small industrial galley light wood floor and beige floor eat-in kitchen idea in New York with an undermount sink, flat-panel cabinets, white cabinets, stainless steel appliances, an island and marble countertops
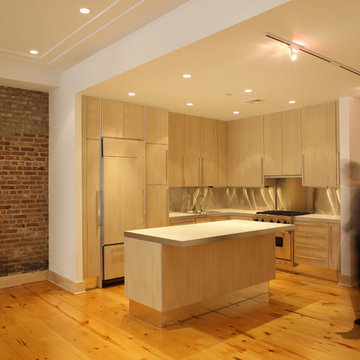
Example of a small urban l-shaped light wood floor and beige floor open concept kitchen design in New York with a drop-in sink, flat-panel cabinets, light wood cabinets, concrete countertops, paneled appliances, an island and gray countertops
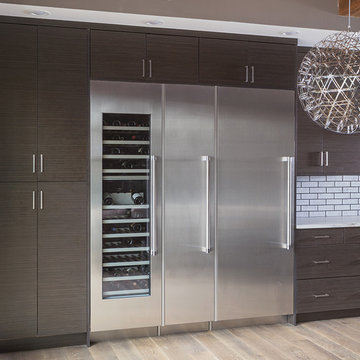
Open concept kitchen - mid-sized industrial galley light wood floor open concept kitchen idea in Boston with an undermount sink, flat-panel cabinets, dark wood cabinets, marble countertops, brick backsplash, stainless steel appliances and no island
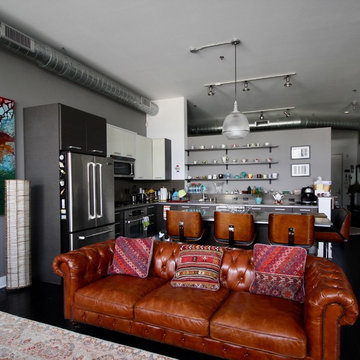
Example of a small urban l-shaped dark wood floor and black floor open concept kitchen design in Los Angeles with an island, flat-panel cabinets, white cabinets and stainless steel appliances
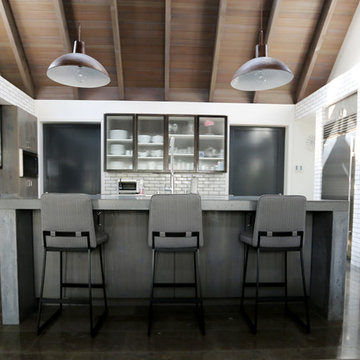
With an open plan complete with sky-high wood planked ceilings, every interior element of this kitchen is beautiful and functional. The massive concrete island centered in the space sets the bold tone and provides a welcome place to cook and congregate. Grove Brickworks in Sugar White lines the walls throughout the kitchen and leads into the adjoining spaces, providing an industrial aesthetic to this organically inspired home.
Cabochon Surfaces & Fixtures

Open Plan view into eat in kitchen with horizontal V groove cabinets, Frosted glass garage doors, Steel and concrete table/ worktop, all exposed plywood ceiling with suspended and wall mount lighting. Board formed concrete walls at fireplace, concrete floors tiles.
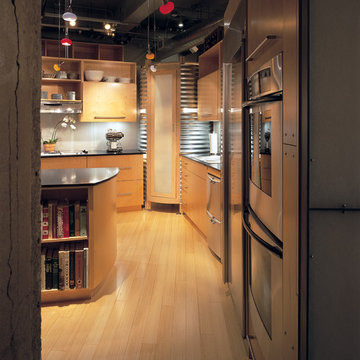
The kitchen occupies a space that was once home to the original Betty Crocker kitchen.
Heinrich Photography
Enclosed kitchen - small industrial u-shaped light wood floor enclosed kitchen idea in Minneapolis with light wood cabinets, solid surface countertops, an island, flat-panel cabinets, metallic backsplash and stainless steel appliances
Enclosed kitchen - small industrial u-shaped light wood floor enclosed kitchen idea in Minneapolis with light wood cabinets, solid surface countertops, an island, flat-panel cabinets, metallic backsplash and stainless steel appliances
Industrial Kitchen with Flat-Panel Cabinets Ideas

This photo shows the exposed rafter ties and shiplap finish of the vaulted ceiling, a Dutch door and the spacious family room beyond. The room is bathed and light and has access to the driveway via the Dutch door, and to the grilling deck via sliders. RGH Construction, Allie Wood Design, In House Photography.
7





