Industrial Kitchen with Flat-Panel Cabinets Ideas
Refine by:
Budget
Sort by:Popular Today
141 - 160 of 6,419 photos
Item 1 of 3
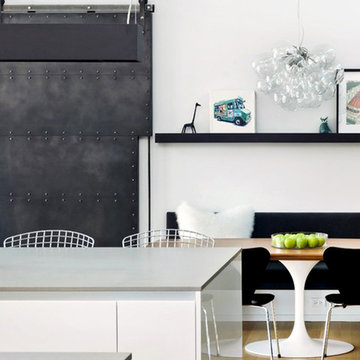
The bright, industrial kitchen is open to a welcoming breakfast area. A built-in bench, floating shelf, and pin board for easy swapping of kids' art is warm and welcoming for family. A large custom steel sliding door closes off the clutter of the home's mud room and garage access.
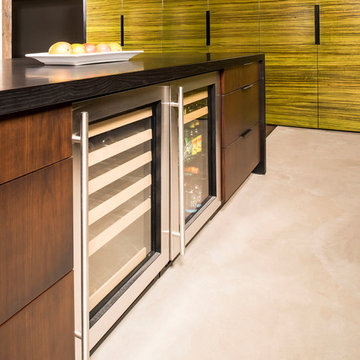
Chapel Hill, North Carolina Contemporary Kitchen design by #PaulBentham4JenniferGilmer.
http://www.gilmerkitchens.com
Steven Paul Whitsitt Photography.
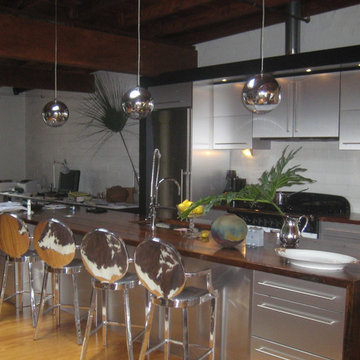
Loft gut renovation
Example of a large urban u-shaped open concept kitchen design in Orlando with flat-panel cabinets, stainless steel cabinets, wood countertops and an island
Example of a large urban u-shaped open concept kitchen design in Orlando with flat-panel cabinets, stainless steel cabinets, wood countertops and an island
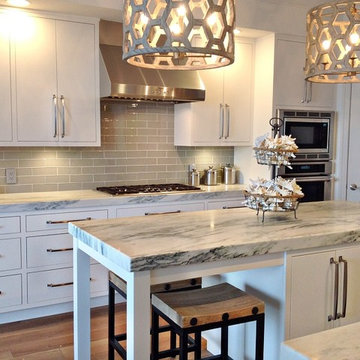
This project earned its name 'The Herringbone House' because of the reclaimed wood accents styled in the Herringbone pattern. This project was focused heavily on pattern and texture. The wife described her style as "beachy buddha" and the husband loved industrial pieces. We married the two styles together and used wood accents and texture to tie them seamlessly. You'll notice the living room features an amazing view of the water and this design concept plays perfectly into that zen vibe. We removed the tile and replaced it with beautiful hardwood floors to balance the rooms and avoid distraction. The owners of this home love Cuban art and funky pieces, so we constructed these built-ins to showcase their amazing collection.
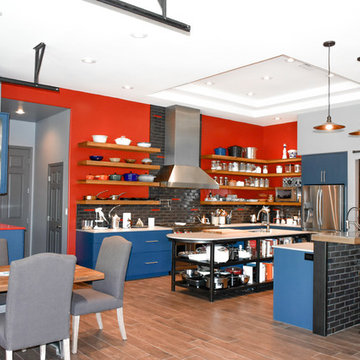
Check out this eye-catching kitchen remodel that we finished. Our designer’s keen sense of style and functionality, paired with the client’s love of color and specific working needs, translate beautifully in this whimsical, yet highly functional gem.
Photo Credit: Alicia Villarreal
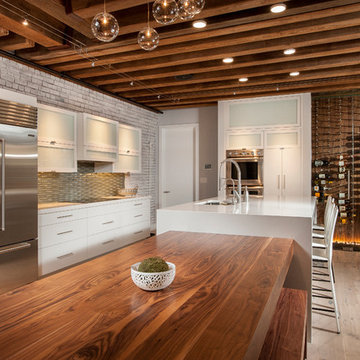
Robert Umenhofer Photography
Eat-in kitchen - industrial light wood floor eat-in kitchen idea in Boston with flat-panel cabinets, white cabinets, gray backsplash, stainless steel appliances and an island
Eat-in kitchen - industrial light wood floor eat-in kitchen idea in Boston with flat-panel cabinets, white cabinets, gray backsplash, stainless steel appliances and an island
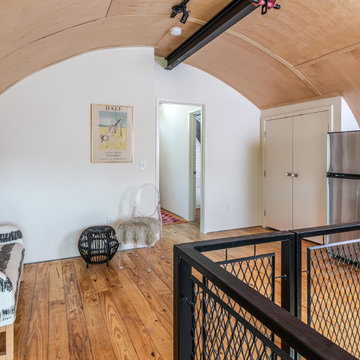
Custom Quonset Huts become artist live/work spaces, aesthetically and functionally bridging a border between industrial and residential zoning in a historic neighborhood. The open space on the main floor is designed to be flexible for artists to pursue their creative path. Upstairs, a living space helps to make creative pursuits in an expensive city more attainable.
The two-story buildings were custom-engineered to achieve the height required for the second floor. End walls utilized a combination of traditional stick framing with autoclaved aerated concrete with a stucco finish. Steel doors were custom-built in-house.
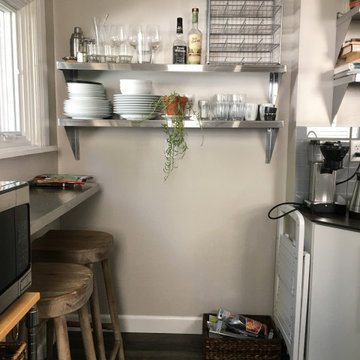
Kitchen - large industrial kitchen idea in St Louis with flat-panel cabinets, white cabinets, quartz countertops, gray backsplash and gray countertops
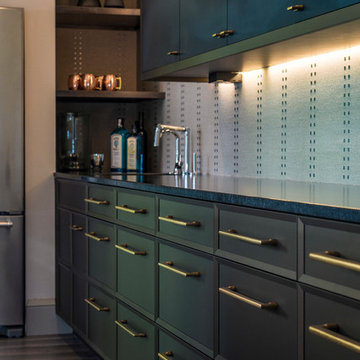
Example of a mid-sized urban l-shaped dark wood floor and brown floor open concept kitchen design in Indianapolis with an undermount sink, flat-panel cabinets, brown cabinets, granite countertops, beige backsplash, stainless steel appliances and an island
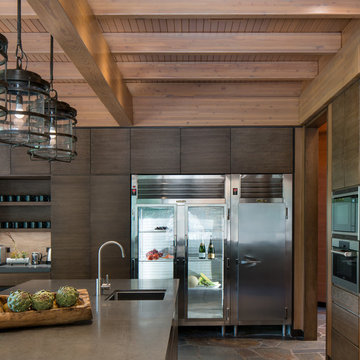
Josh Wells Sun Valley Photo
Inspiration for an industrial eat-in kitchen remodel in Other with a farmhouse sink, flat-panel cabinets, dark wood cabinets, limestone countertops, gray backsplash, stainless steel appliances and an island
Inspiration for an industrial eat-in kitchen remodel in Other with a farmhouse sink, flat-panel cabinets, dark wood cabinets, limestone countertops, gray backsplash, stainless steel appliances and an island
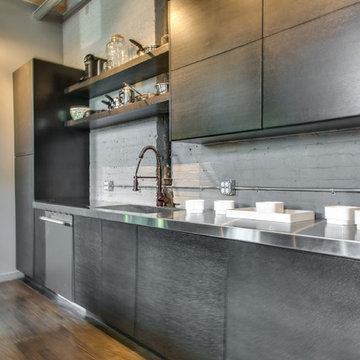
Chicago Home Photos
Inspiration for a mid-sized industrial galley light wood floor open concept kitchen remodel in Chicago with a double-bowl sink, flat-panel cabinets, gray cabinets, stainless steel countertops, gray backsplash, stainless steel appliances and an island
Inspiration for a mid-sized industrial galley light wood floor open concept kitchen remodel in Chicago with a double-bowl sink, flat-panel cabinets, gray cabinets, stainless steel countertops, gray backsplash, stainless steel appliances and an island
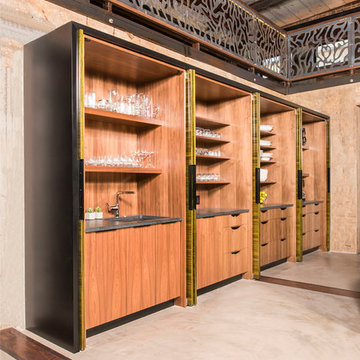
Chapel Hill, North Carolina Contemporary Kitchen design by #PaulBentham4JenniferGilmer.
http://www.gilmerkitchens.com
Steven Paul Whitsitt Photography.

A steel building located in the southeast Wisconsin farming community of East Troy houses a small family-owned business with an international customer base. The guest restroom, conference room, and kitchen needed to reflect the warmth and personality of the owners. We choose to offset the cold steel architecture with extensive use of Alder Wood in the door casings, cabinetry, kitchen soffits, and toe kicks custom made by Graham Burbank of Lakeside Custom Cabinetry, LLC.
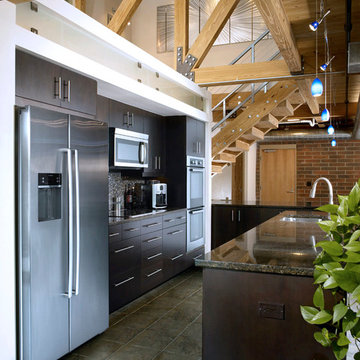
John Carlson, Carlson Productions
Inspiration for a mid-sized industrial l-shaped open concept kitchen remodel in Detroit with an undermount sink, flat-panel cabinets, dark wood cabinets, stainless steel appliances and an island
Inspiration for a mid-sized industrial l-shaped open concept kitchen remodel in Detroit with an undermount sink, flat-panel cabinets, dark wood cabinets, stainless steel appliances and an island
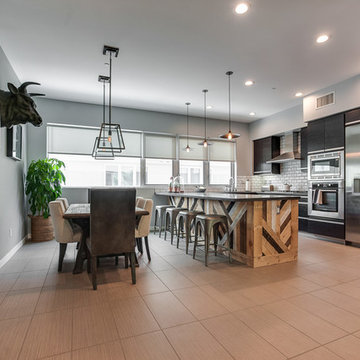
Eat-in kitchen - industrial u-shaped porcelain tile eat-in kitchen idea in Los Angeles with a drop-in sink, flat-panel cabinets, quartz countertops, white backsplash, ceramic backsplash, stainless steel appliances and an island
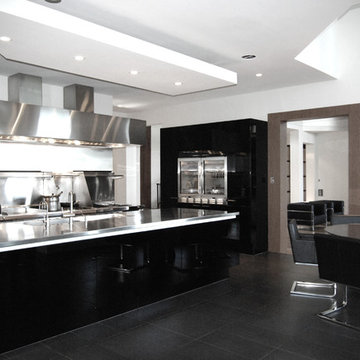
Custom Brushed Stainless Steel Ventilation Hood, Countertops, Backsplash, and Integrated Sinks
Inspiration for a mid-sized industrial u-shaped eat-in kitchen remodel in Other with an integrated sink, flat-panel cabinets, black cabinets, stainless steel countertops, metallic backsplash and an island
Inspiration for a mid-sized industrial u-shaped eat-in kitchen remodel in Other with an integrated sink, flat-panel cabinets, black cabinets, stainless steel countertops, metallic backsplash and an island
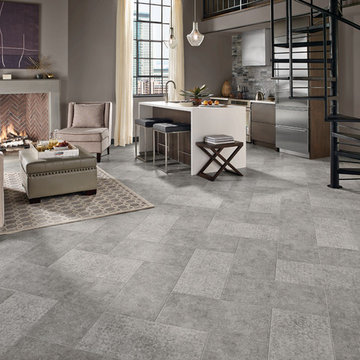
Large urban galley ceramic tile open concept kitchen photo in Orlando with an undermount sink, flat-panel cabinets, dark wood cabinets, quartz countertops, gray backsplash, stone tile backsplash, stainless steel appliances and an island
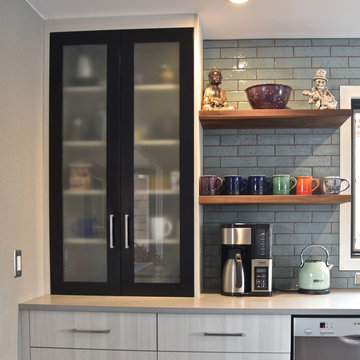
Custom walnut table, leather chairs, stainless appliances and textured melamine cabinet fronts - make up a mix of low sheen textures.
Inspiration for a large industrial l-shaped porcelain tile and gray floor eat-in kitchen remodel in Denver with a single-bowl sink, flat-panel cabinets, beige cabinets, quartzite countertops, blue backsplash, brick backsplash, stainless steel appliances and an island
Inspiration for a large industrial l-shaped porcelain tile and gray floor eat-in kitchen remodel in Denver with a single-bowl sink, flat-panel cabinets, beige cabinets, quartzite countertops, blue backsplash, brick backsplash, stainless steel appliances and an island
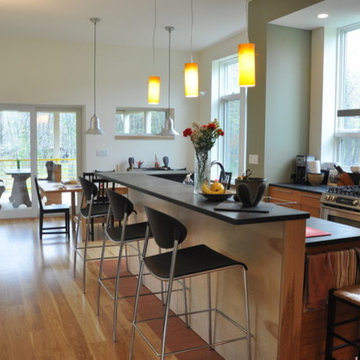
Inspiration for a small industrial single-wall light wood floor kitchen remodel in Boston with flat-panel cabinets, medium tone wood cabinets, stainless steel appliances and an island
Industrial Kitchen with Flat-Panel Cabinets Ideas
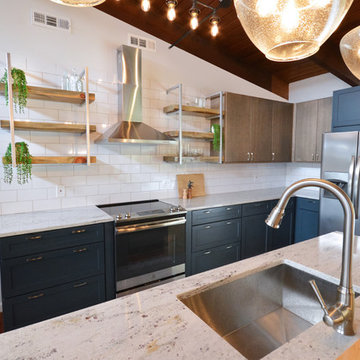
Open concept kitchen - mid-sized industrial u-shaped dark wood floor and red floor open concept kitchen idea in Other with an undermount sink, flat-panel cabinets, blue cabinets, granite countertops, white backsplash, subway tile backsplash, stainless steel appliances, an island and white countertops
8





