Industrial Staircase with Wooden Risers Ideas
Refine by:
Budget
Sort by:Popular Today
101 - 120 of 498 photos
Item 1 of 3
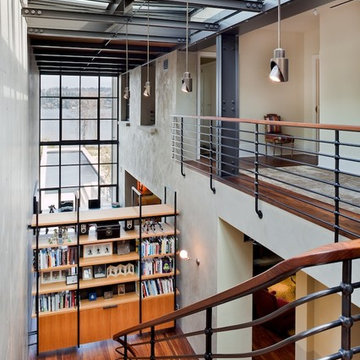
Lara Swimmer Photography
http://www.swimmerphoto.com/
Urban wooden staircase photo in Seattle with wooden risers
Urban wooden staircase photo in Seattle with wooden risers
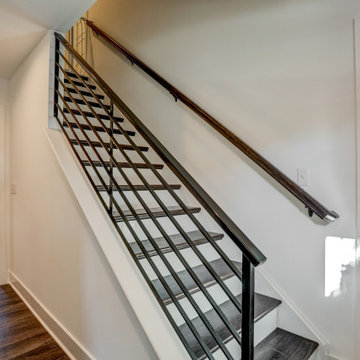
Photo Credit: Vivid Home Real Estate Photography
Example of an urban wooden straight metal railing staircase design with wooden risers
Example of an urban wooden straight metal railing staircase design with wooden risers
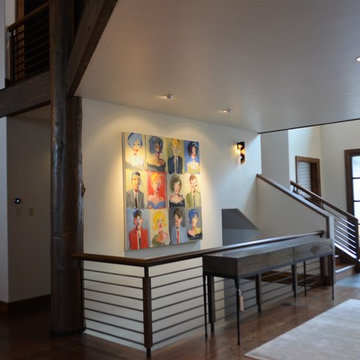
Combined existing timber posts and modern rail, art lighting, Refinished fir plank floors in grayed stain, added pocket window with art to left.
Inspiration for an industrial wooden l-shaped mixed material railing staircase remodel in Seattle with wooden risers
Inspiration for an industrial wooden l-shaped mixed material railing staircase remodel in Seattle with wooden risers
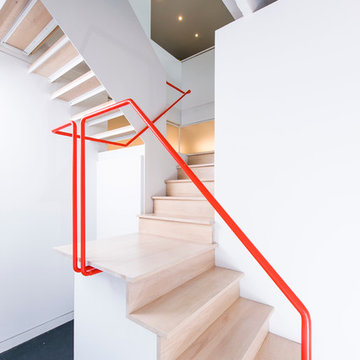
Pepper Watkins
Staircase - industrial wooden l-shaped staircase idea in DC Metro with wooden risers
Staircase - industrial wooden l-shaped staircase idea in DC Metro with wooden risers
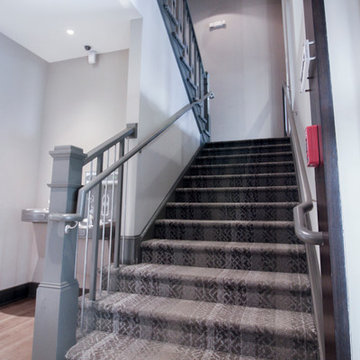
One of our commercial designs was recently selected for a beautiful clubhouse/fitness center renovation; this eco-friendly community near Crystal City and Pentagon City features square wooden newels and wooden stringers finished with grey/metal semi-gloss paint to match vertical metal rods and handrail. This particular staircase was designed and manufactured to builder’s specifications, allowing for a complete metal balustrade system and carpet-dressed treads that meet building code requirements for the city of Arlington.CSC 1976-2020 © Century Stair Company ® All rights reserved.
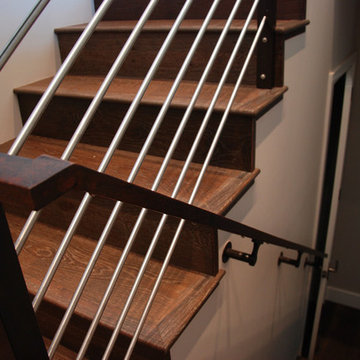
Inspiration for an industrial wooden staircase remodel in San Francisco with wooden risers
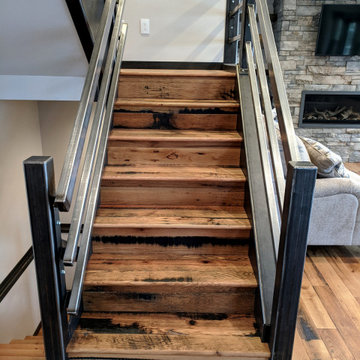
Metal and Wood, a match made in Heaven.
Example of a mid-sized urban wooden u-shaped metal railing staircase design in Other with wooden risers
Example of a mid-sized urban wooden u-shaped metal railing staircase design in Other with wooden risers
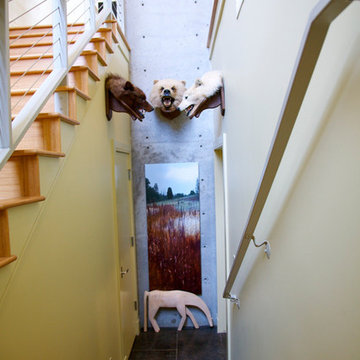
Example of a large urban wooden u-shaped cable railing staircase design in Other with wooden risers
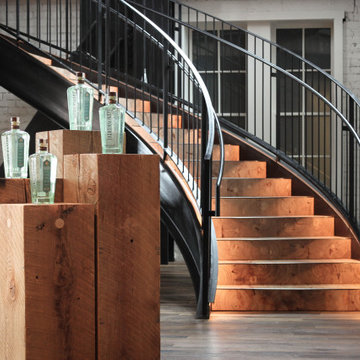
Internal exposed staircase
Inspiration for a huge industrial wooden spiral metal railing and brick wall staircase remodel in San Francisco with wooden risers
Inspiration for a huge industrial wooden spiral metal railing and brick wall staircase remodel in San Francisco with wooden risers
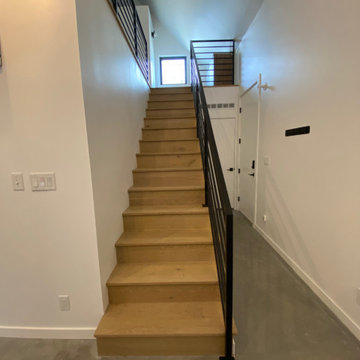
ADU entrance with view of staircase to lofted bedroom.
Staircase - small industrial wooden straight metal railing staircase idea in Denver with wooden risers
Staircase - small industrial wooden straight metal railing staircase idea in Denver with wooden risers
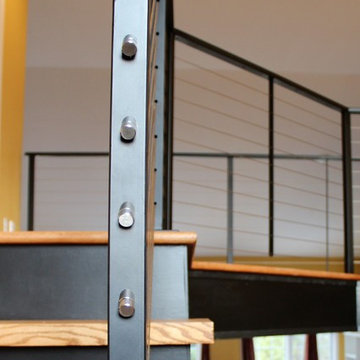
MP.
Staircase - mid-sized industrial wooden u-shaped cable railing staircase idea in Detroit with wooden risers
Staircase - mid-sized industrial wooden u-shaped cable railing staircase idea in Detroit with wooden risers
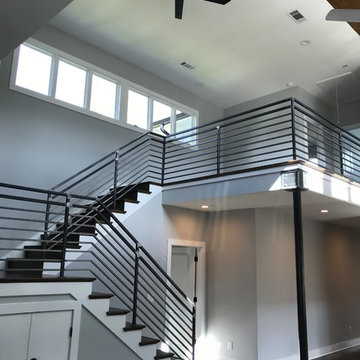
Inspiration for an industrial wooden metal railing staircase remodel in Atlanta with wooden risers
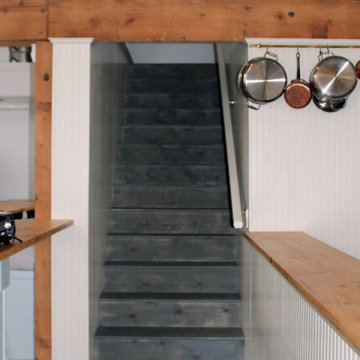
Staircase - mid-sized industrial wooden straight wood railing staircase idea in Seattle with wooden risers
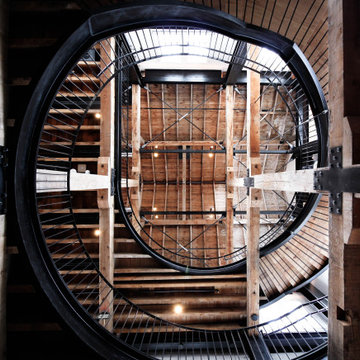
Internal exposed staircase
Inspiration for a huge industrial wooden spiral metal railing and brick wall staircase remodel in Other with wooden risers
Inspiration for a huge industrial wooden spiral metal railing and brick wall staircase remodel in Other with wooden risers
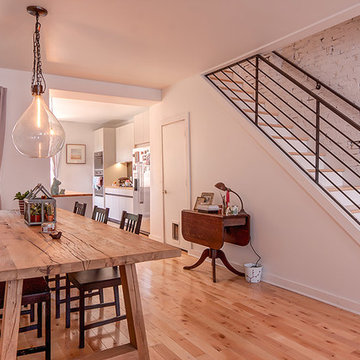
Robert Hornak Photography
Staircase - small industrial wooden straight staircase idea in Philadelphia with wooden risers
Staircase - small industrial wooden straight staircase idea in Philadelphia with wooden risers
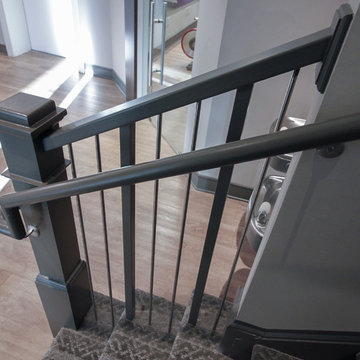
One of our commercial designs was recently selected for a beautiful clubhouse/fitness center renovation; this eco-friendly community near Crystal City and Pentagon City features square wooden newels and wooden stringers finished with grey/metal semi-gloss paint to match vertical metal rods and handrail. This particular staircase was designed and manufactured to builder’s specifications, allowing for a complete metal balustrade system and carpet-dressed treads that meet building code requirements for the city of Arlington.CSC 1976-2020 © Century Stair Company ® All rights reserved.
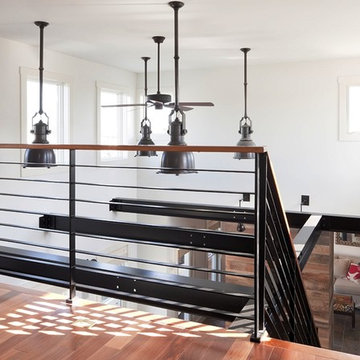
Donna Grimes, Serenity Design (Interior Design)
Sam Oberter Photography LLC
2012 Design Excellence Awards, Residential Design+Build Magazine
2011 Watermark Award
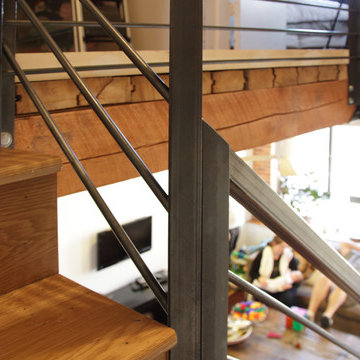
A closeup of the stair railing, down onto the living room below. All of the railings are made from standardized pieces, with custom connections to work with the overall aesthetic of the apartment.
photos by: Jeff Wandersman
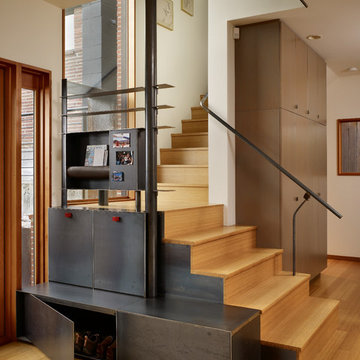
Benjamin Benschneider
Example of an urban wooden metal railing staircase design in Seattle with wooden risers
Example of an urban wooden metal railing staircase design in Seattle with wooden risers
Industrial Staircase with Wooden Risers Ideas
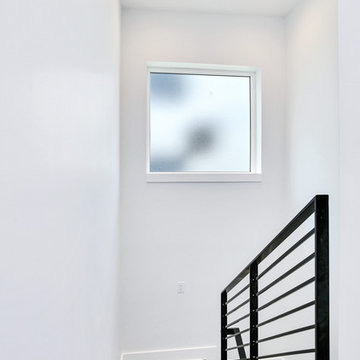
During the planning phase we undertook a fairly major Value Engineering of the design to ensure that the project would be completed within the clients budget. The client identified a ‘Fords Garage’ style that they wanted to incorporate. They wanted an open, industrial feel, however, we wanted to ensure that the property felt more like a welcoming, home environment; not a commercial space. A Fords Garage typically has exposed beams, ductwork, lighting, conduits, etc. But this extent of an Industrial style is not ‘homely’. So we incorporated tongue and groove ceilings with beams, concrete colored tiled floors, and industrial style lighting fixtures.
During construction the client designed the courtyard, which involved a large permit revision and we went through the full planning process to add that scope of work.
The finished project is a gorgeous blend of industrial and contemporary home style.
6





