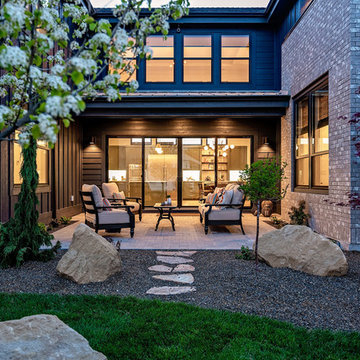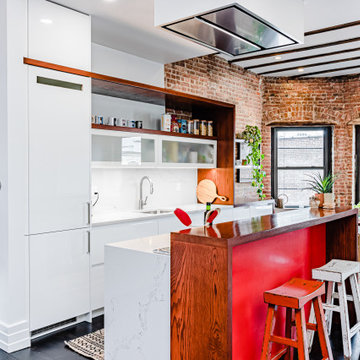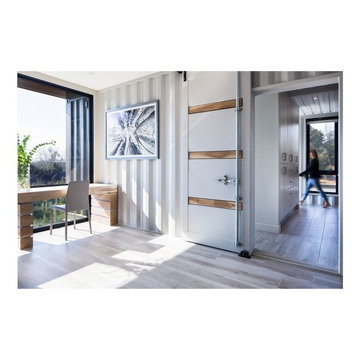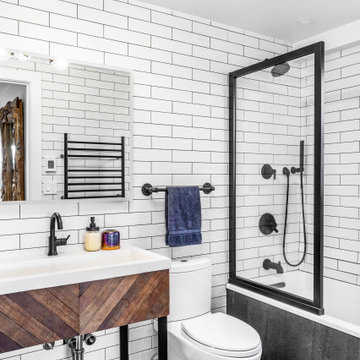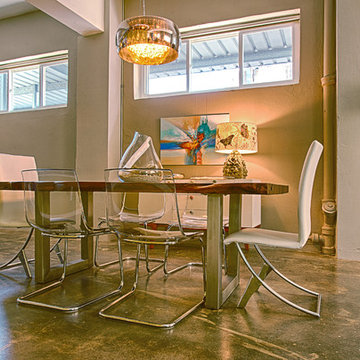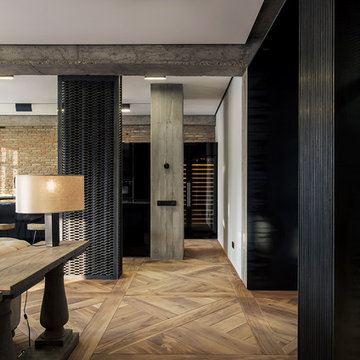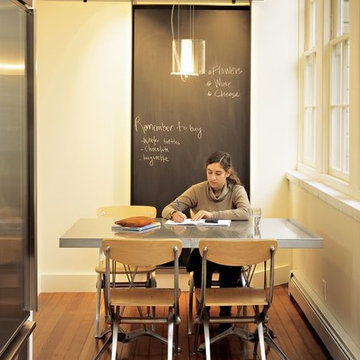Industrial Home Design Ideas
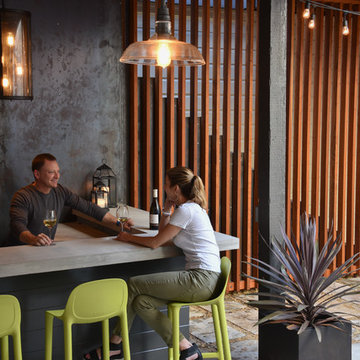
Harry Williams
Inspiration for a mid-sized industrial l-shaped seated home bar remodel in San Francisco with concrete countertops
Inspiration for a mid-sized industrial l-shaped seated home bar remodel in San Francisco with concrete countertops
Find the right local pro for your project
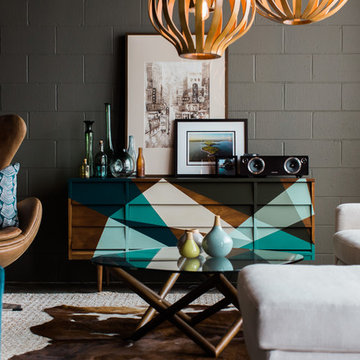
We turned this large 1950's garage into a personal design studio for a textile designer and her team. We embraced the industrial aesthetic of the space and chose to keep the exposed brick walls and clear coat the concrete floors.
The natural age and patina really came through.
- Photography by Anne Simone
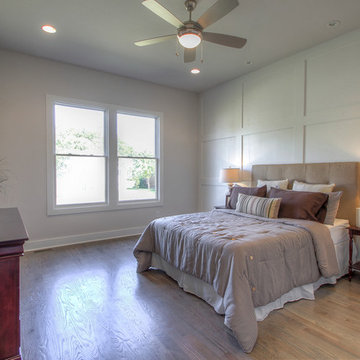
Large urban master dark wood floor bedroom photo in Nashville with gray walls and no fireplace
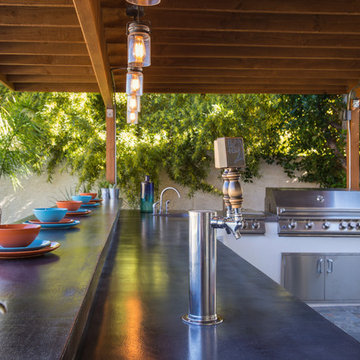
Outdoor Kitchen designed and built by Hochuli Design and Remodeling Team to accommodate a family who enjoys spending most of their time outdoors
Photos by: Ryan Wilson
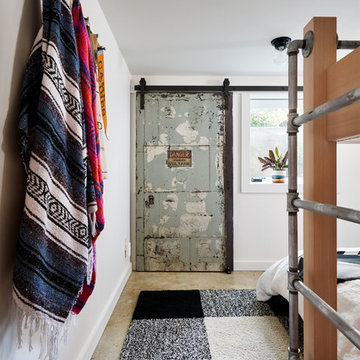
In the guest bedroom, a high voltage door covers the electrical panel on barn door hardware - photo by Blackstone Edge
Kids' bedroom - industrial gender-neutral concrete floor and gray floor kids' bedroom idea in Portland with white walls
Kids' bedroom - industrial gender-neutral concrete floor and gray floor kids' bedroom idea in Portland with white walls
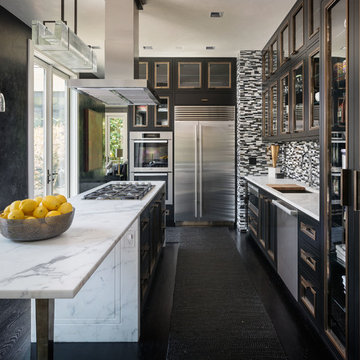
Every room flows out through 10 foot French doors, including the taught-style galley kitchen designed to function for a single cook.
Example of an urban l-shaped dark wood floor and black floor kitchen design in Seattle with an undermount sink, marble countertops, stainless steel appliances, an island, glass-front cabinets, black cabinets, multicolored backsplash and matchstick tile backsplash
Example of an urban l-shaped dark wood floor and black floor kitchen design in Seattle with an undermount sink, marble countertops, stainless steel appliances, an island, glass-front cabinets, black cabinets, multicolored backsplash and matchstick tile backsplash

This industrial style bathroom was part of an entire basement renovation. This bathroom not only accommodates family and friends for game days but also has an oversized shower for overnight guests. White subway tile, restoration fixtures, and a chunky steel and marble vanity complement the urban styling in the adjacent rooms.
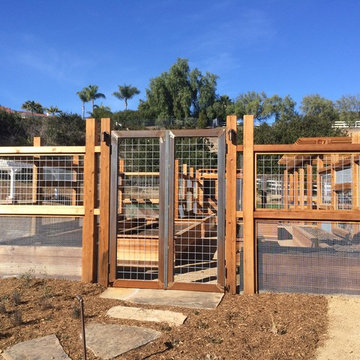
William Carson Joyce
Photo of an industrial vegetable garden landscape in San Diego.
Photo of an industrial vegetable garden landscape in San Diego.
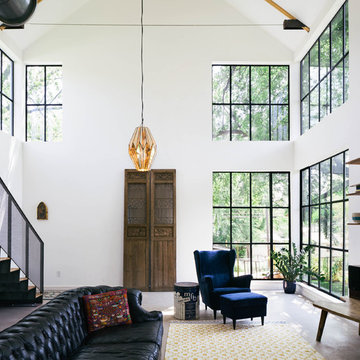
Photo by Amanda Kirkpatrick
Living room - industrial living room idea in Austin with white walls and no fireplace
Living room - industrial living room idea in Austin with white walls and no fireplace
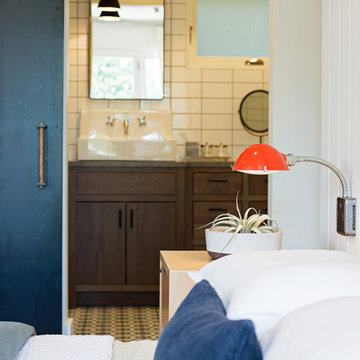
Stylish brewery owners with airline miles that match George Clooney’s decided to hire Regan Baker Design to transform their beloved Duboce Park second home into an organic modern oasis reflecting their modern aesthetic and sustainable, green conscience lifestyle. From hops to floors, we worked extensively with our design savvy clients to provide a new footprint for their kitchen, dining and living room area, redesigned three bathrooms, reconfigured and designed the master suite, and replaced an existing spiral staircase with a new modern, steel staircase. We collaborated with an architect to expedite the permit process, as well as hired a structural engineer to help with the new loads from removing the stairs and load bearing walls in the kitchen and Master bedroom. We also used LED light fixtures, FSC certified cabinetry and low VOC paint finishes.
Regan Baker Design was responsible for the overall schematics, design development, construction documentation, construction administration, as well as the selection and procurement of all fixtures, cabinets, equipment, furniture,and accessories.
Key Contributors: Green Home Construction; Photography: Sarah Hebenstreit / Modern Kids Co.
In this photo:
From the master bedroom you can see the steel barn door, which is a great way to save space. To save money we made the door from Douglas fir and then covered it in steel.
Industrial Home Design Ideas
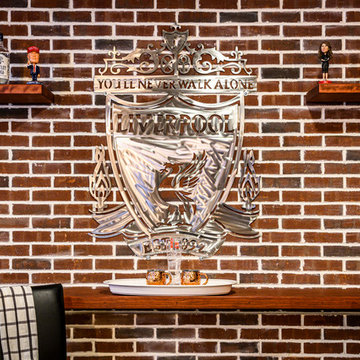
Labeled a "Man Cave" but truly comfortable for any gathering. Designed for entertainment for many occasions. Accents of love of European soccer. Flexible seating to fit many people in comfort.
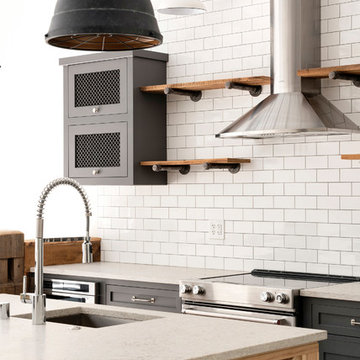
Eat-in kitchen - industrial brown floor eat-in kitchen idea in Minneapolis with open cabinets, medium tone wood cabinets, white backsplash, stainless steel appliances, an island and yellow countertops
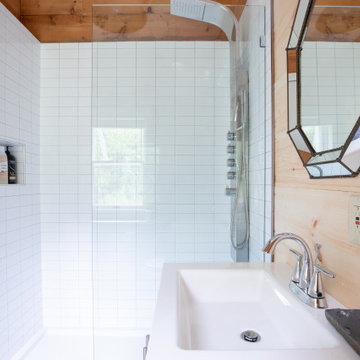
This small bathroom off the master bedroom was updated from a tiny camp toilet room to incorporate a walk in shower.
The apartment was renovated for rental space or to be used by family when visiting.
105

























