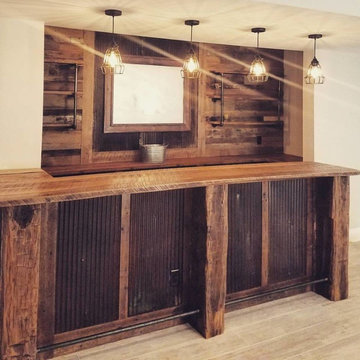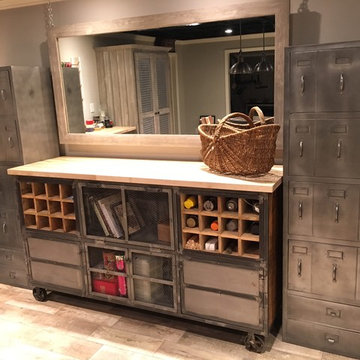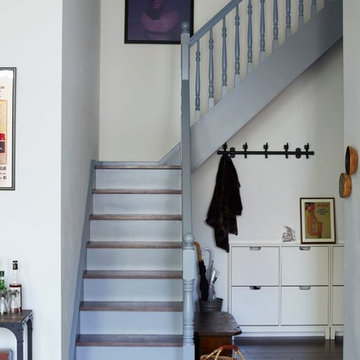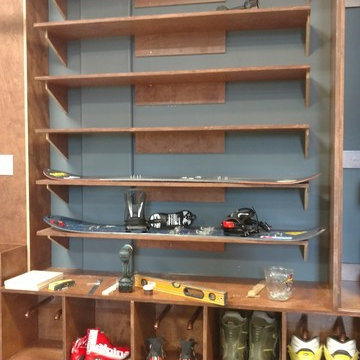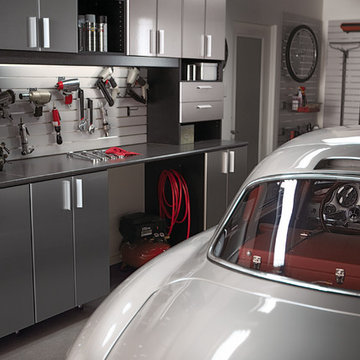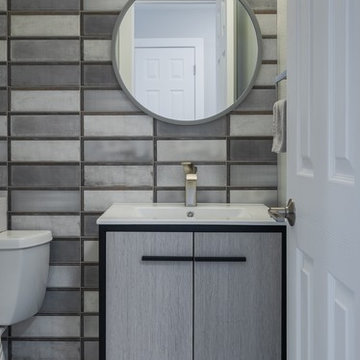Industrial Home Design Ideas
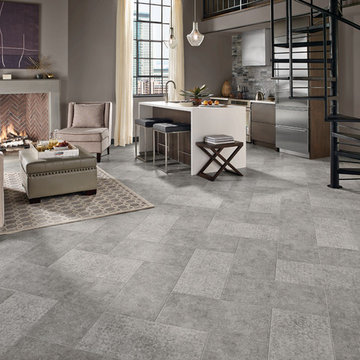
Large urban galley ceramic tile open concept kitchen photo in Orlando with an undermount sink, flat-panel cabinets, dark wood cabinets, quartz countertops, gray backsplash, stone tile backsplash, stainless steel appliances and an island
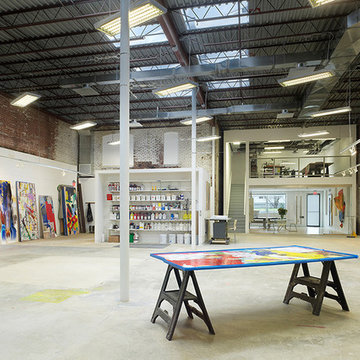
Two-story Modernist imposition for artist's office.
Large urban light wood floor home studio photo in Charlotte with white walls
Large urban light wood floor home studio photo in Charlotte with white walls
Find the right local pro for your project
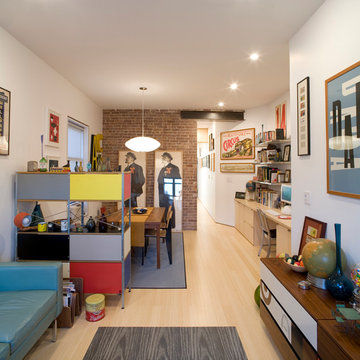
Fabian Birgfeld PHOTOtectonics
Living room - small industrial open concept bamboo floor and brown floor living room idea in New York with white walls, no fireplace and no tv
Living room - small industrial open concept bamboo floor and brown floor living room idea in New York with white walls, no fireplace and no tv
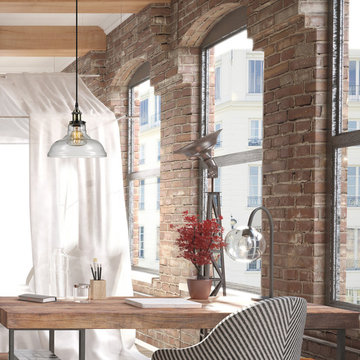
Fashioned after vintage inspired lighting Globe Electric’s Latiya 1-Light Hanging Pendant adds a rustic industrial feel to any room. Hanging from a fully adjustable cord you can customize this fixture to your desired look and lighting needs. Fully compatible with dimmable LED bulbs and dimmer switch the shapely clear glass shade, exposed bulb and decorative socket easily creates lighting ambiance and different moods. Ideal for use in kitchens, restaurants, bars, dining rooms and any other place you need a unique light. Check out Globe Electric's vintage Edison light bulbs for designer antique bulbs to give that extra warm touch to your light fixture. Includes all mounting hardware for quick and easy installation and requires one 60W max E26 bulb (sold separately).
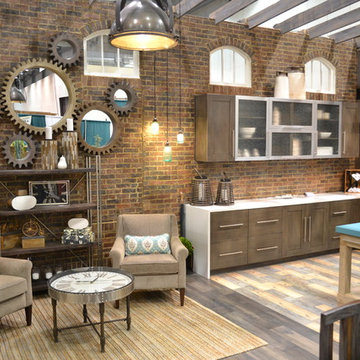
Brick wall is porcelain 'brick' tile, used as a paver floor and wall tile called Union Square by Dalitle. The color is Courtyard Red and installation technique using buff mortar, wire brushing and clear sealer to finish.

Sponsored
Over 300 locations across the U.S.
Schedule Your Free Consultation
Ferguson Bath, Kitchen & Lighting Gallery
Ferguson Bath, Kitchen & Lighting Gallery

Mid-sized urban freestanding desk concrete floor, gray floor and wood wall study room photo in Los Angeles with brown walls
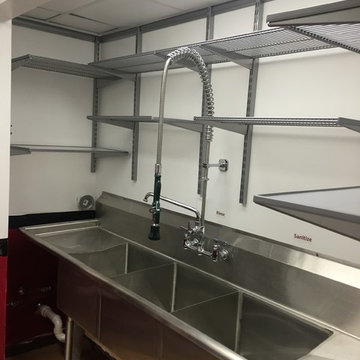
Commercial Kitchen Sink and Cleaning Area. Ashley Dombrow, Organization Made Simple, Inc,
Kitchen - industrial kitchen idea in Chicago
Kitchen - industrial kitchen idea in Chicago
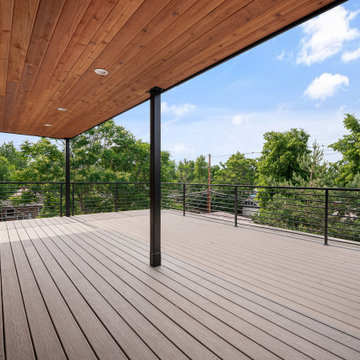
Inspiration for a small industrial backyard patio remodel in Denver with decking and an awning
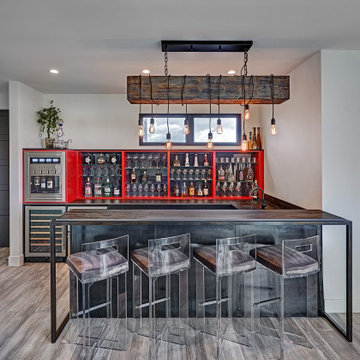
The upstairs bar/lounge is the perfect spot to hang out and watch the game. Or take a look out on the Serrano golf course. A custom steel raised bar is finished with Dekton trillium countertops for durability and industrial flair. The same lipstick red from the bathroom is brought into the bar space adding a dynamic spice to the space, and tying the two spaces together.

Sponsored
Over 300 locations across the U.S.
Schedule Your Free Consultation
Ferguson Bath, Kitchen & Lighting Gallery
Ferguson Bath, Kitchen & Lighting Gallery
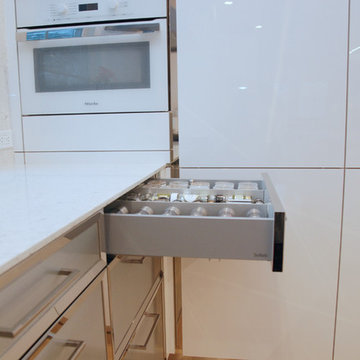
Robin Bailey
Example of a huge urban l-shaped light wood floor and coffered ceiling open concept kitchen design in New York with an undermount sink, flat-panel cabinets, white cabinets, stainless steel countertops, white backsplash, stainless steel appliances, an island and white countertops
Example of a huge urban l-shaped light wood floor and coffered ceiling open concept kitchen design in New York with an undermount sink, flat-panel cabinets, white cabinets, stainless steel countertops, white backsplash, stainless steel appliances, an island and white countertops
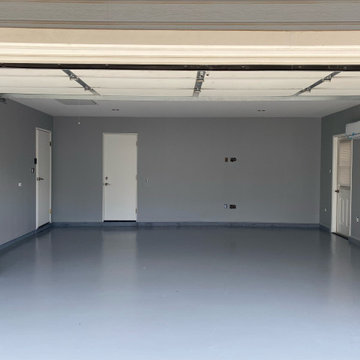
Thousand Oaks, CA - Garage Renovation / Conversion
Installation of insulation, drywall, flooring and a fresh paint to finish.
Garage workshop - mid-sized industrial attached two-car garage workshop idea in Los Angeles
Garage workshop - mid-sized industrial attached two-car garage workshop idea in Los Angeles
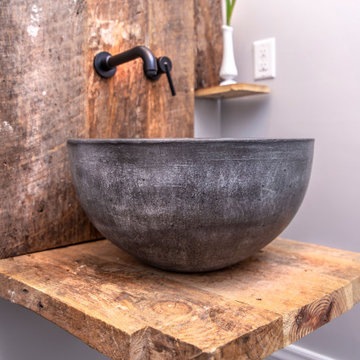
Using reclaimed wood from the floor of the building was used to make this powder room!
Rustic yet vintage vibes are evident here!
Bathroom - small industrial medium tone wood floor and brown floor bathroom idea in Charlotte with open cabinets, distressed cabinets, gray walls, a vessel sink, wood countertops and brown countertops
Bathroom - small industrial medium tone wood floor and brown floor bathroom idea in Charlotte with open cabinets, distressed cabinets, gray walls, a vessel sink, wood countertops and brown countertops
Industrial Home Design Ideas

Sponsored
Over 300 locations across the U.S.
Schedule Your Free Consultation
Ferguson Bath, Kitchen & Lighting Gallery
Ferguson Bath, Kitchen & Lighting Gallery
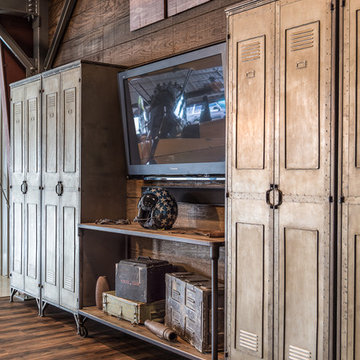
D Randolph Foulds Photography
Inspiration for an industrial family room remodel in Charlotte
Inspiration for an industrial family room remodel in Charlotte
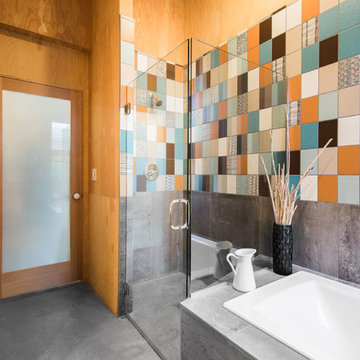
Conceived more similar to a loft type space rather than a traditional single family home, the homeowner was seeking to challenge a normal arrangement of rooms in favor of spaces that are dynamic in all 3 dimensions, interact with the yard, and capture the movement of light and air.
As an artist that explores the beauty of natural objects and scenes, she tasked us with creating a building that was not precious - one that explores the essence of its raw building materials and is not afraid of expressing them as finished.
We designed opportunities for kinetic fixtures, many built by the homeowner, to allow flexibility and movement.
The result is a building that compliments the casual artistic lifestyle of the occupant as part home, part work space, part gallery. The spaces are interactive, contemplative, and fun.
More details to come.
credits:
design: Matthew O. Daby - m.o.daby design /
construction: Cellar Ridge Construction /
structural engineer: Darla Wall - Willamette Building Solutions /
photography: Erin Riddle - KLIK Concepts
184

























