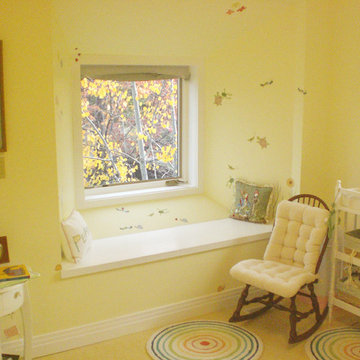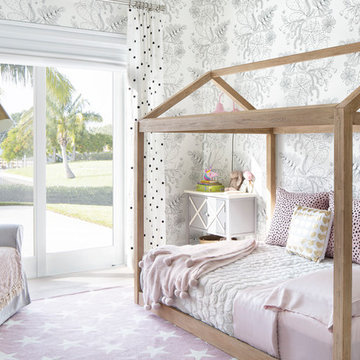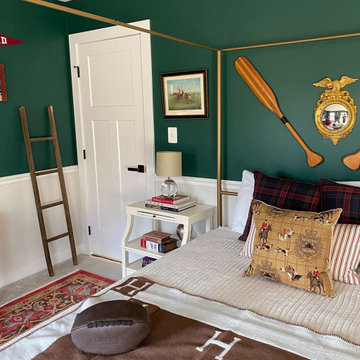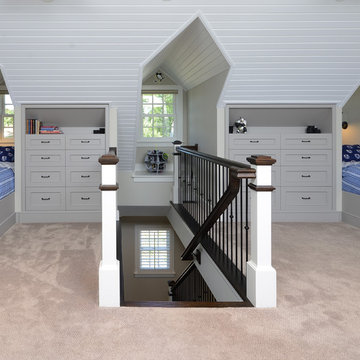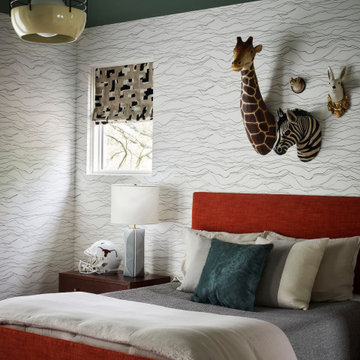Kids' Room Ideas
Refine by:
Budget
Sort by:Popular Today
2561 - 2580 of 196,956 photos
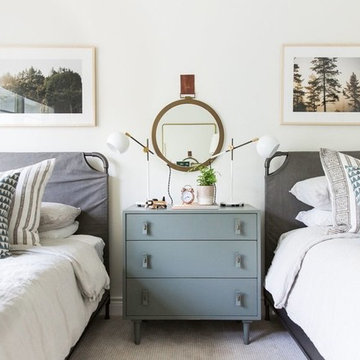
Our clients moved from Southern California to Austin, Texas and had some adjusting to do. Their home had a Texas traditional theme, but they wanted to bring in their California bohemian style. They had a lot of great pieces, really cool style, and a ton of books we had to make room for.
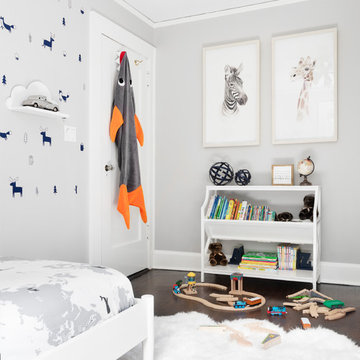
A big boy bedroom for a little boy, this modern take on a safari room combines a contemporary feel with mid century modern furniture. Although the room in small it provides ample play and relaxation and storage spaces, with two large custom build in closets, a secret teepee hideout and a reading/playing area.
Find the right local pro for your project
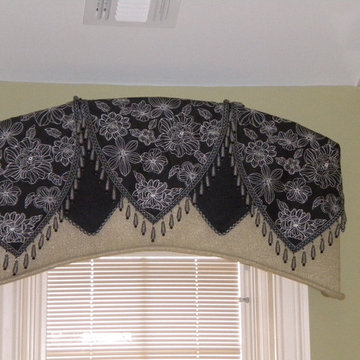
Fun and whimsical custom cornice playing on black and white theme
Example of an eclectic girl kids' room design in New York with green walls
Example of an eclectic girl kids' room design in New York with green walls
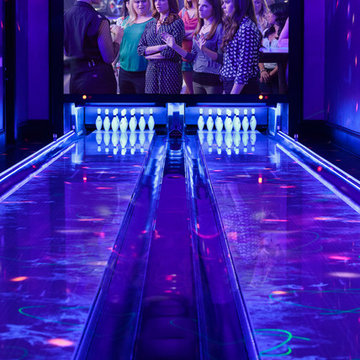
This home bowling alley features a custom lane color called "Red Hot Allusion" and special flame graphics that are visible under ultraviolet black lights, and a custom "LA Lanes" logo. 12' wide projection screen, down-lane LED lighting, custom gray pins and black pearl guest bowling balls, both with custom "LA Lanes" logo. Built-in ball and shoe storage. Triple overhead screens (2 scoring displays and 1 TV).
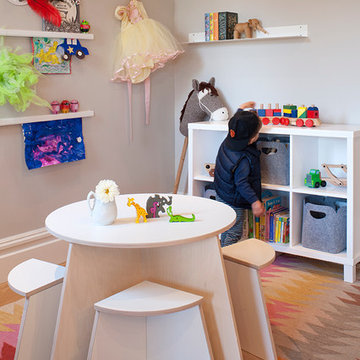
For this San Francisco family of five, RBD was hired to make the space unique and functional for three toddlers under the age of four, but to also maintain a sophisticated look. Wallpaper covers the Dining Room, Powder Room, Master Bathroom, and the inside of the Entry Closet for a fun treat each time it gets opened! With furnishings, lighting, window treatments, plants and accessories RBD transformed the home from mostly grays and whites to a space with personality and warmth.
With the partnership of Ted Boerner RBD helped design a custom television cabinet to conceal the TV and AV equipment in the living room. Across the way sits a kid-friendly blueberry leather sofa perfect for movie nights. Finally, a custom piece of art by Donna Walker was commissioned to tie the room together. In the dining room RBD worked around the client's existing teak table and paired it with Viennese Modernist Chairs in the manner of Oswald Haerdtl. Lastly a Jonathan Browning chandelier is paired with a Pinch sideboard and Anewall Wallpaper for casual sophistication.
Photography by: Sharon Risedorph

Sponsored
Columbus, OH
Mosaic Design Studio
Creating Thoughtful, Livable Spaces For You in Franklin County
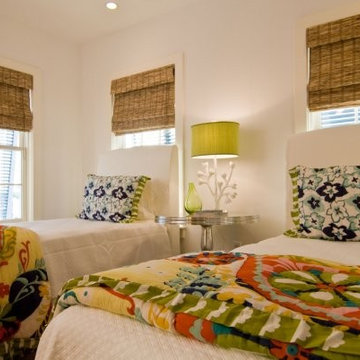
Colorful quilts bring color and style to a bedroom in an Alys Beach, Florida courtyard villa.
[photo by Michael Granberry]
Example of an eclectic kids' room design in Birmingham
Example of an eclectic kids' room design in Birmingham
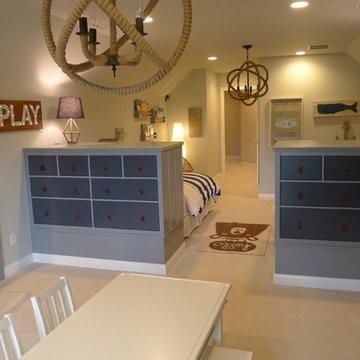
This once unused bonus room was transformed into a wonderful new bedroom for a boy with lots of room to grow, play and have sleepovers. We took advantage of the attic space either side of the room by recessing the TV / storage area and also on the opposite side with the double desk unit. The room was separated by the sets of drawers that have custom headboards at the back of them, this helping with the great length of this room. Custom bookcase shelving was made for the window wall to also create not only depth but display as well. The clients as well as their son are enjoying the room!
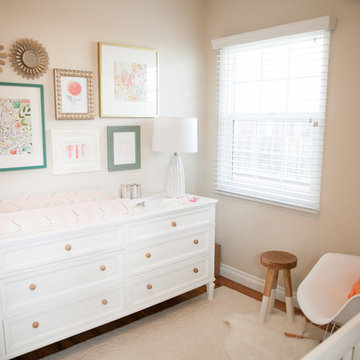
Gilmore Studios
Mid-sized transitional girl medium tone wood floor kids' room photo in Orange County with beige walls
Mid-sized transitional girl medium tone wood floor kids' room photo in Orange County with beige walls
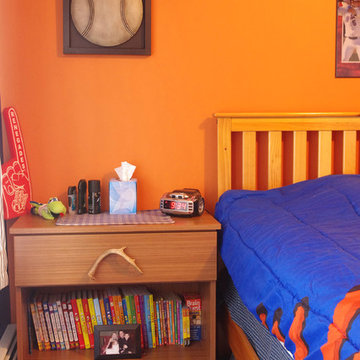
Margaret Ferrec
Inspiration for a mid-sized eclectic boy kids' room remodel in New York with orange walls
Inspiration for a mid-sized eclectic boy kids' room remodel in New York with orange walls
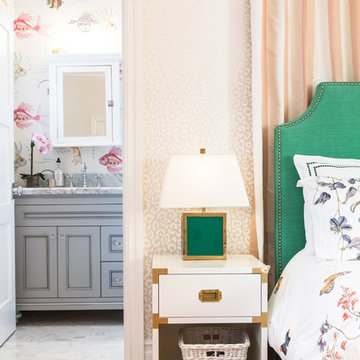
Erika Bierman
cheetah wallpaper floral bedding green lamp green nailhead trim bed white nightstand
Transitional girl dark wood floor kids' room photo in Los Angeles with multicolored walls
Transitional girl dark wood floor kids' room photo in Los Angeles with multicolored walls
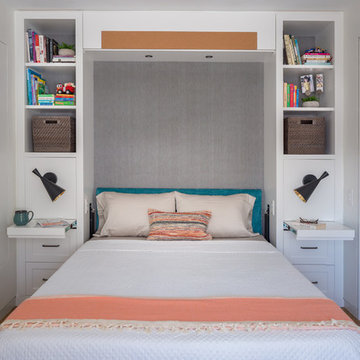
Kids' bedroom - transitional light wood floor kids' bedroom idea in Philadelphia with white walls
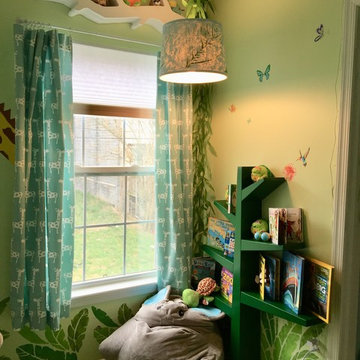
Reading nook in the jungle complete with elephant beanbag chair.
KathleenSoloway
Example of a small eclectic boy carpeted and green floor kids' room design in Baltimore with green walls
Example of a small eclectic boy carpeted and green floor kids' room design in Baltimore with green walls
Kids' Room Ideas

Sponsored
London, OH
Fine Designs & Interiors, Ltd.
Columbus Leading Interior Designer - Best of Houzz 2014-2022
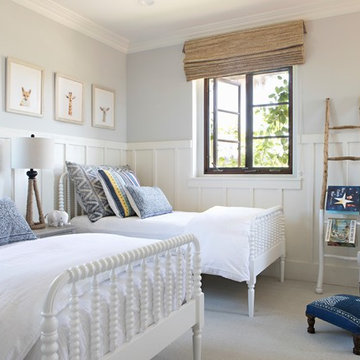
Karyn Millet Photography
Example of a beach style gender-neutral carpeted and gray floor kids' room design in San Diego with gray walls
Example of a beach style gender-neutral carpeted and gray floor kids' room design in San Diego with gray walls
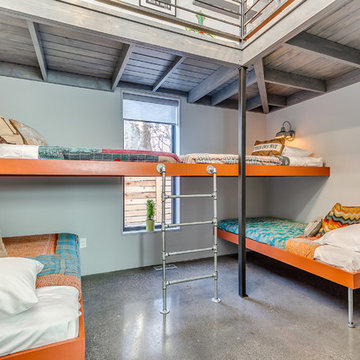
Custom built in bunk beds accommodate many children while providing space needed.
OK Real Estate Photography
Kids' bedroom - contemporary gender-neutral concrete floor and gray floor kids' bedroom idea in Oklahoma City with gray walls
Kids' bedroom - contemporary gender-neutral concrete floor and gray floor kids' bedroom idea in Oklahoma City with gray walls
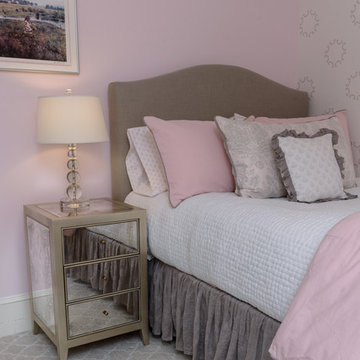
The homeowners had recently gone through a large renovation where they added onto the existing house and upgraded all the finishes when we were hired to design two of their childrens' bedrooms. We went on create the entire dining room and living room designs. We sourced furniture and accessories for the foyer and put the finishing touches on many other rooms throughout the house. In this project, we were lucky to have clients with great taste and an exciting design aesthetic. Interior Design by Rachael Liberman and Photos by Arclight Images
129






