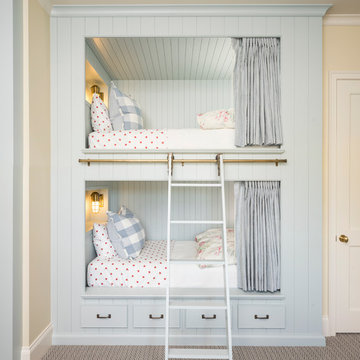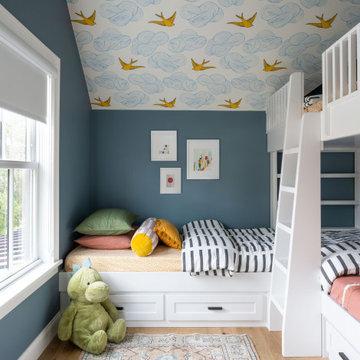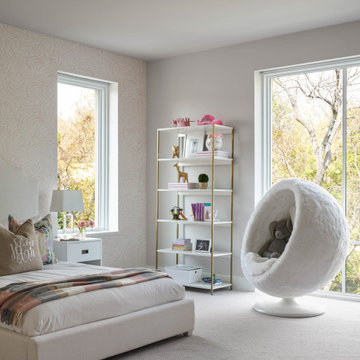Kids' Room Ideas
Refine by:
Budget
Sort by:Popular Today
521 - 540 of 196,840 photos
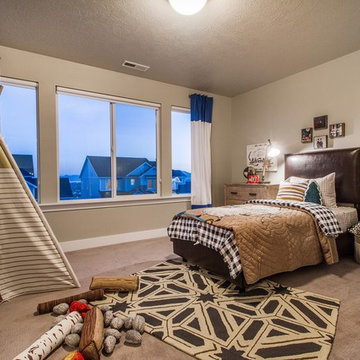
Kids' room - large rustic boy carpeted and brown floor kids' room idea in Salt Lake City with gray walls
Find the right local pro for your project
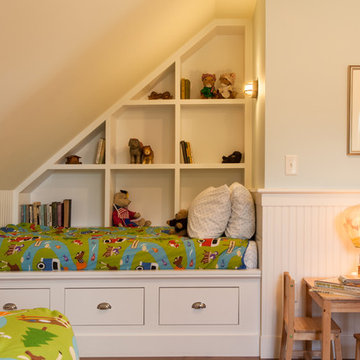
John Benford
Example of a mid-sized classic boy medium tone wood floor and brown floor kids' room design in Boston with beige walls
Example of a mid-sized classic boy medium tone wood floor and brown floor kids' room design in Boston with beige walls
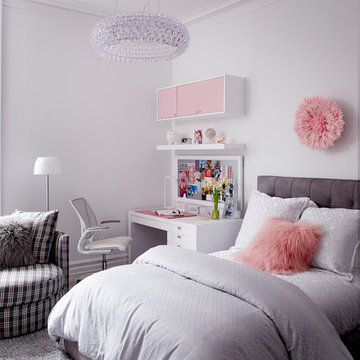
Inspiration for a transitional girl carpeted and gray floor kids' room remodel in Other with white walls
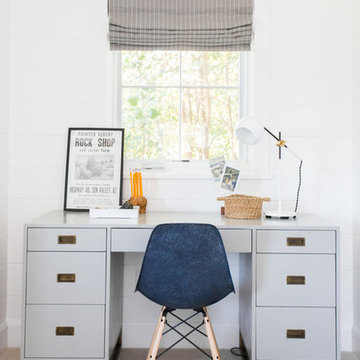
Inspiration for a mid-sized coastal boy medium tone wood floor kids' room remodel in Salt Lake City with white walls
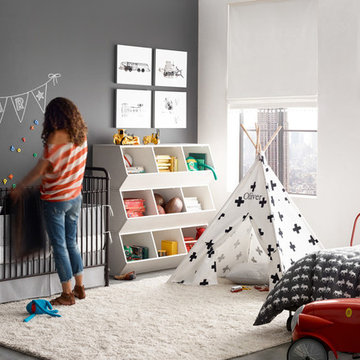
Example of a mid-sized transitional boy concrete floor kids' room design in San Francisco with multicolored walls

Sponsored
London, OH
Fine Designs & Interiors, Ltd.
Columbus Leading Interior Designer - Best of Houzz 2014-2022
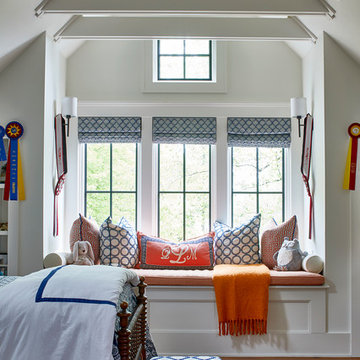
Lauren Rubenstein Photography
Farmhouse gender-neutral medium tone wood floor and brown floor kids' room photo in Atlanta with white walls
Farmhouse gender-neutral medium tone wood floor and brown floor kids' room photo in Atlanta with white walls
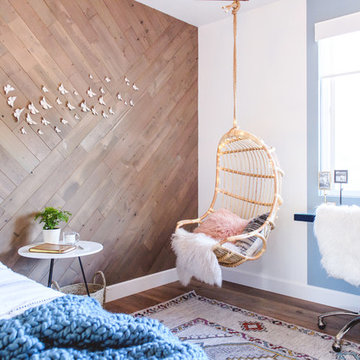
Example of a beach style girl dark wood floor kids' room design in San Diego with multicolored walls
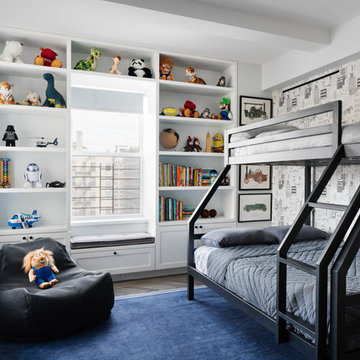
Inspiration for a contemporary boy dark wood floor and brown floor kids' room remodel in New York with white walls
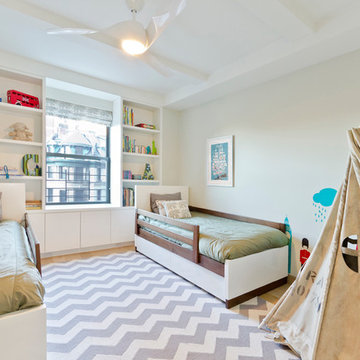
Steps from Riverside Park, the existing apartment had previously not been renovated for 30 years and was in dire need of a complete overhaul. StudioLAB was presented with the challenge of re-designing the space to fit a modern family’s lifestyle today with the flexibility to adjust as they evolve into their tomorrow. The existing formal closed kitchen and dining room were combined and opened up to allow the owners to entertain in an open living environment and allow natural light to permeate throughout different exposures of the apartment. Bathrooms were gutted, enlarged and reconfigured. Central air conditioning was added with minimal ducting as to be hidden and not seem clunky. Built-in bookshelves run the length of the perimeter walls below windows, concealing radiators and providing extra valuable storage in every room. A neutral color palette, minimalist details, and refined materials create a warm, modern atmosphere. Light brown oak veneered archways as well as LED cove ceilings are used to separate programmatic spaces visually without the use of physical partitions. A charcoal stained cube built-in was designed with in the foyer to create deep storage while continuing into the kitchen to hide the built-in refrigerator and pantry visually connecting the two spaces. The family’s two children share one large bedroom in order to create a playroom in the other which can also serves as a guest room when needed. The master bedroom features a full height grey stained ash veneered wall unit that serves as the predominant clothes storage. A panel housing the TV slides to reveal more clothes storage behind. To utilize the exiting formal maid’s room behind the kitchen, a small study and powder room were created that house laundry machines as well.
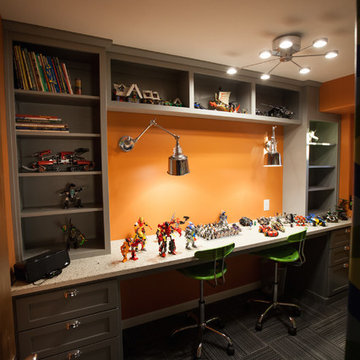
Debbie Schwab Photography
Small eclectic gender-neutral carpeted and gray floor kids' room photo in Seattle with multicolored walls
Small eclectic gender-neutral carpeted and gray floor kids' room photo in Seattle with multicolored walls
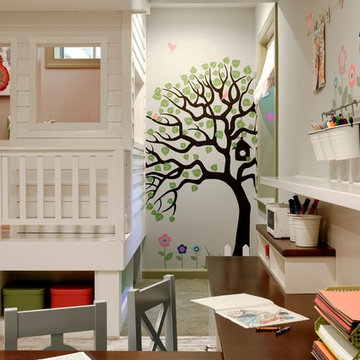
A perfect playroom space for two young girls to grow into. The space contains a custom made playhouse, complete with hidden trap door, custom built in benches with plenty of toy storage and bench cushions for reading, lounging or play pretend. In order to mimic an outdoor space, we added an indoor swing. The side of the playhouse has a small soft area with green carpeting to mimic grass, and a small picket fence. The tree wall stickers add to the theme. A huge highlight to the space is the custom designed, custom built craft table with plenty of storage for all kinds of craft supplies. The rustic laminate wood flooring adds to the cottage theme.
Bob Narod Photography
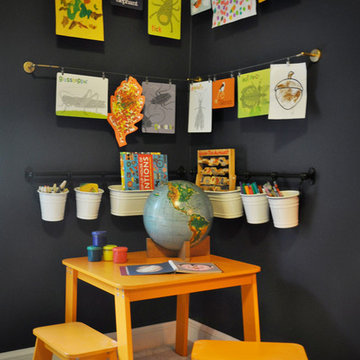
This navy kid's room is filled with bright moments of orange and yellow. Ralph Lauren's Northern Hemisphere is covering the ceiling, inspiring exploration in space and ocean. A Solar System mobile and light-up Moon provide great fun to this sophisticated yet playful space.
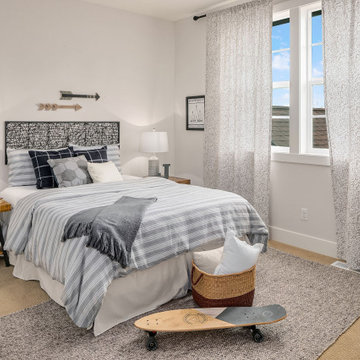
Grayscale teen boy's bedroom.
Inspiration for a large transitional boy carpeted and beige floor kids' room remodel in Seattle with gray walls
Inspiration for a large transitional boy carpeted and beige floor kids' room remodel in Seattle with gray walls

Kids' room - coastal girl light wood floor and beige floor kids' room idea in Boston with white walls
Kids' Room Ideas

Sponsored
Columbus, OH
Mosaic Design Studio
Creating Thoughtful, Livable Spaces For You in Franklin County
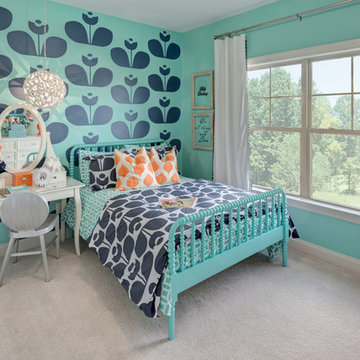
Transitional girl carpeted and beige floor kids' room photo in Atlanta with multicolored walls
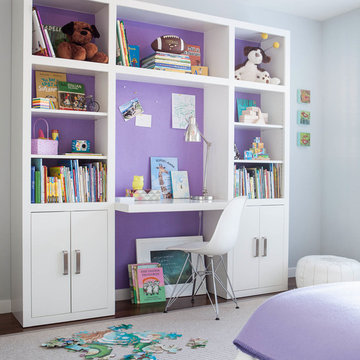
Photography by Thomas Kuoh
Kids' bedroom - contemporary girl dark wood floor kids' bedroom idea in San Francisco
Kids' bedroom - contemporary girl dark wood floor kids' bedroom idea in San Francisco
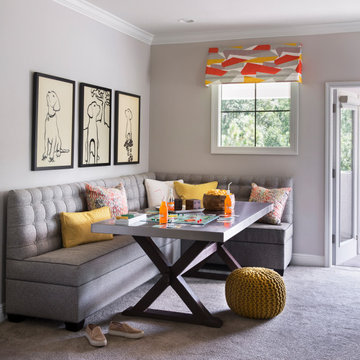
For a canine loving family, a dog themed playroom was the logical choice. With two boys and a girl, the gender neutral theme works for all of the kids. The large stainless steel table and tufted banquette provide a place for snacks and family game night. Decorative awnings were created with a colorful abstracted fabric in orange, yellow, white, and lavender. Double doors open to a covered second floor porch overlooking a green space.
27






