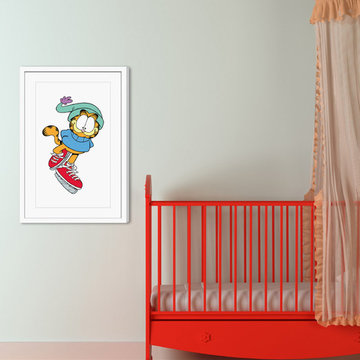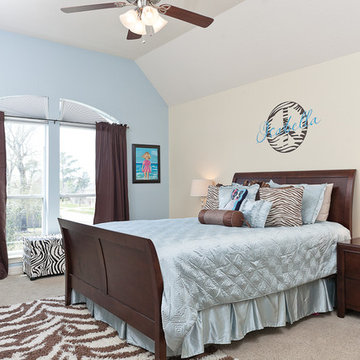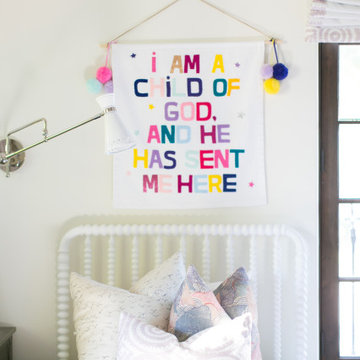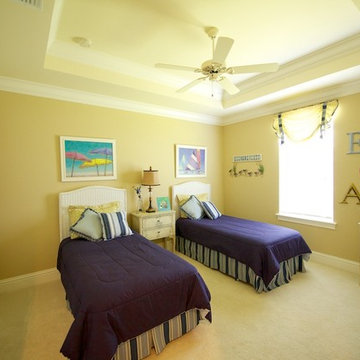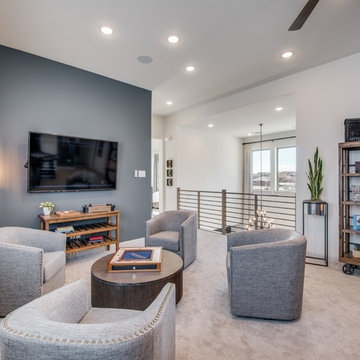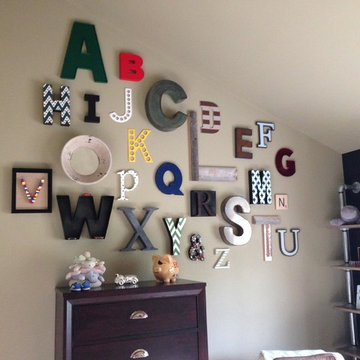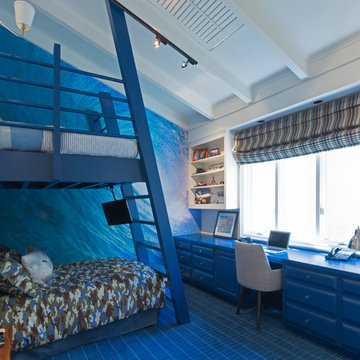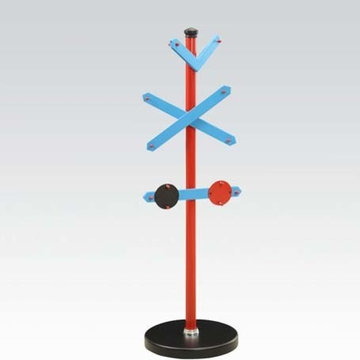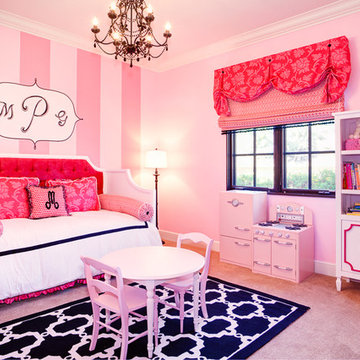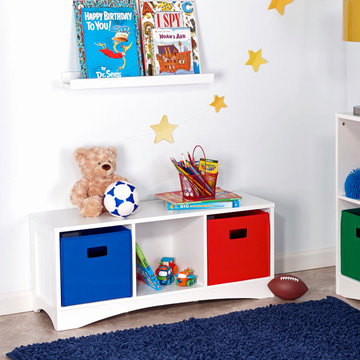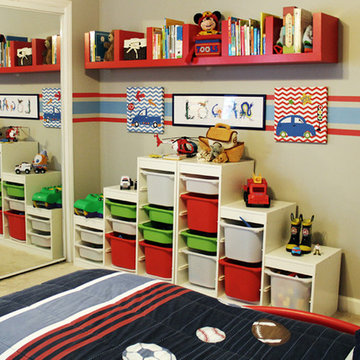Kids' Room Ideas
Refine by:
Budget
Sort by:Popular Today
13461 - 13480 of 196,956 photos
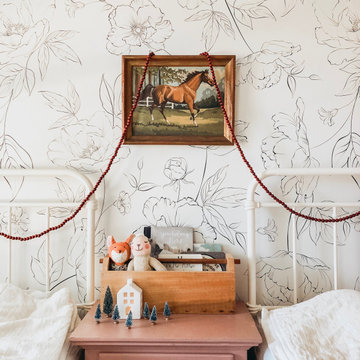
Example of a mid-sized farmhouse girl dark wood floor and brown floor kids' room design with beige walls
Find the right local pro for your project
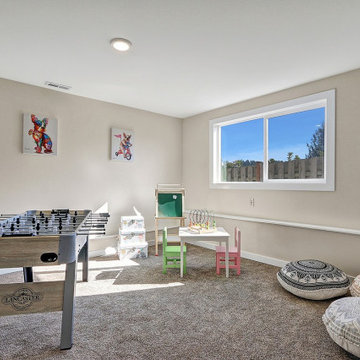
open area in basement turned to kids play area
Inspiration for a contemporary carpeted and beige floor kids' room remodel in Seattle
Inspiration for a contemporary carpeted and beige floor kids' room remodel in Seattle

Sponsored
Columbus, OH
Mosaic Design Studio
Creating Thoughtful, Livable Spaces For You in Franklin County
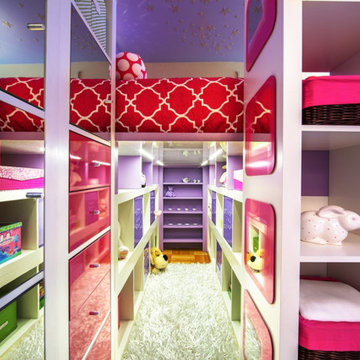
Bedroom for Tween Girl
Inspiration for a mid-sized contemporary girl light wood floor kids' room remodel in New York with yellow walls
Inspiration for a mid-sized contemporary girl light wood floor kids' room remodel in New York with yellow walls

A little girls room with a pale pink ceiling and pale gray wainscoat
This fast pace second level addition in Lakeview has received a lot of attention in this quite neighborhood by neighbors and house visitors. Ana Borden designed the second level addition on this previous one story residence and drew from her experience completing complicated multi-million dollar institutional projects. The overall project, including designing the second level addition included tieing into the existing conditions in order to preserve the remaining exterior lot for a new pool. The Architect constructed a three dimensional model in Revit to convey to the Clients the design intent while adhering to all required building codes. The challenge also included providing roof slopes within the allowable existing chimney distances, stair clearances, desired room sizes and working with the structural engineer to design connections and structural member sizes to fit the constraints listed above. Also, extensive coordination was required for the second addition, including supports designed by the structural engineer in conjunction with the existing pre and post tensioned slab. The Architect’s intent was also to create a seamless addition that appears to have been part of the existing residence while not impacting the remaining lot. Overall, the final construction fulfilled the Client’s goals of adding a bedroom and bathroom as well as additional storage space within their time frame and, of course, budget.
Smart Media

Sponsored
London, OH
Fine Designs & Interiors, Ltd.
Columbus Leading Interior Designer - Best of Houzz 2014-2022
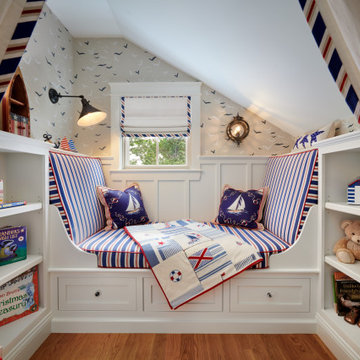
This is a book nook carved out of an eave on the second floor of a hallway. It is closed off with a pair of drapery panels and feathures bookcases, reading lights and a custom built window seat for long afternoons of reading.
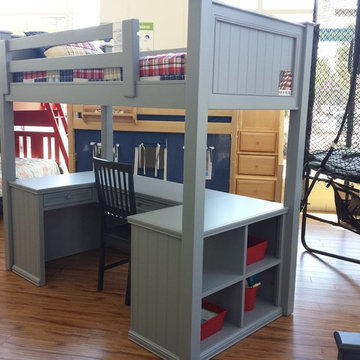
Winchester workstation student loft finished in fog gray. it is custom made using solid hardwoods with non-toxic finishes and is available in 25 colors.
Kids' Room Ideas
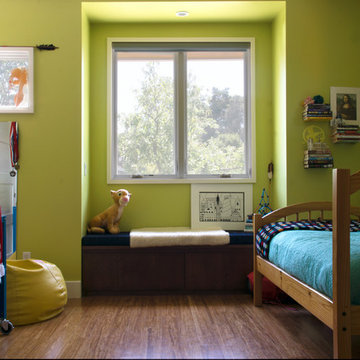
Architect: square three design studios
Interior designer: GoGo Creations
Builder: Clarum Homes
Kids' room - contemporary kids' room idea in San Francisco
Kids' room - contemporary kids' room idea in San Francisco
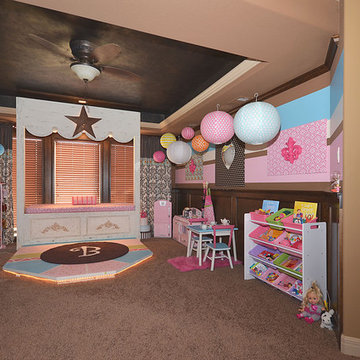
A nice view of the right side of the large playroom. The baby in the custom art piece is the client's child.
Kids' room - transitional kids' room idea in Kansas City
Kids' room - transitional kids' room idea in Kansas City
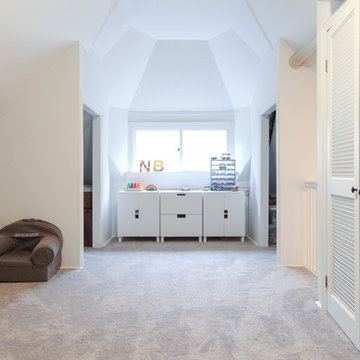
Rachel Loewen Photography © 2017 Houzz
Example of an ornate kids' room design in Chicago
Example of an ornate kids' room design in Chicago
674






