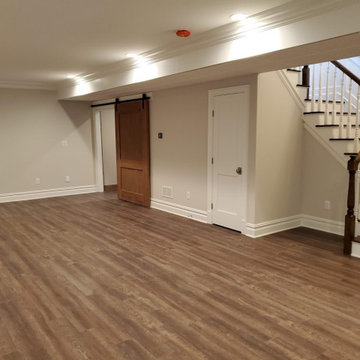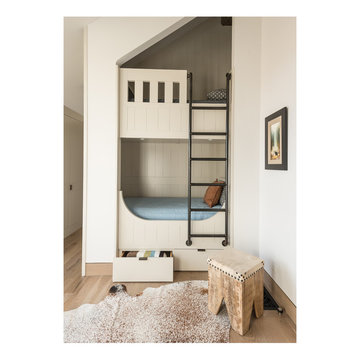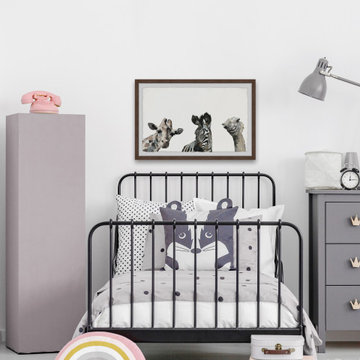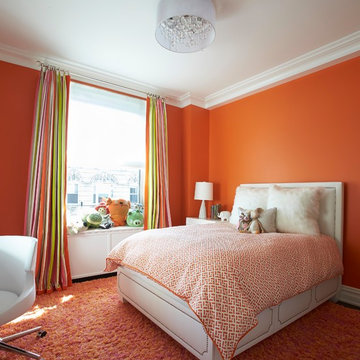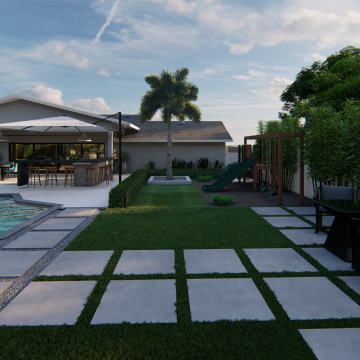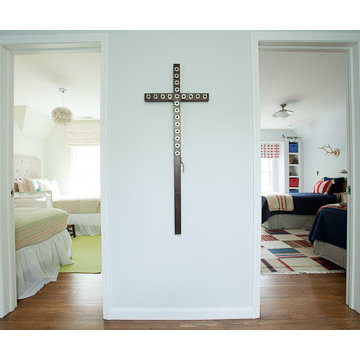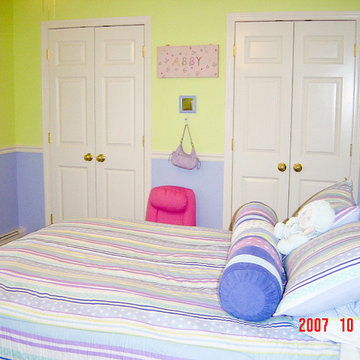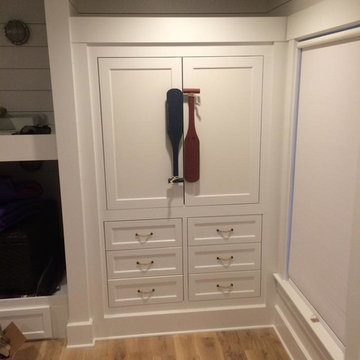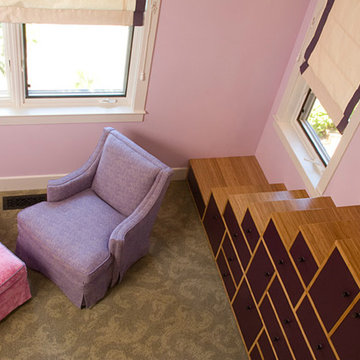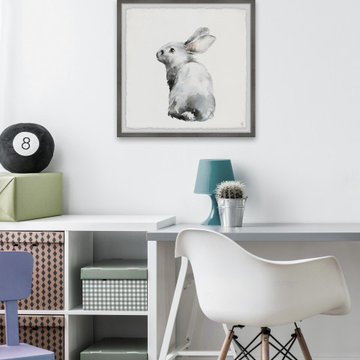Kids' Room Ideas
Refine by:
Budget
Sort by:Popular Today
19841 - 19860 of 196,956 photos
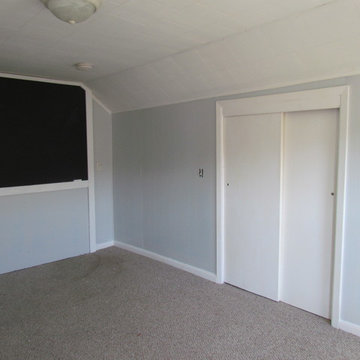
The playroom is ready for Toys! Chalkboard was framed in and ceiling, walls and trim painted.
Elizabeth Paquin Designs
Inspiration for a transitional kids' room remodel in Providence
Inspiration for a transitional kids' room remodel in Providence
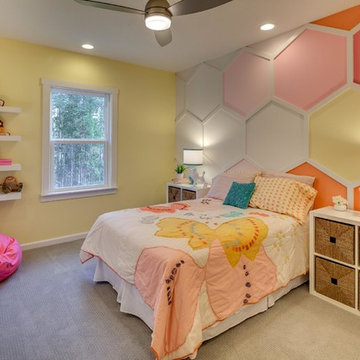
Example of a transitional girl carpeted kids' room design in Miami with multicolored walls
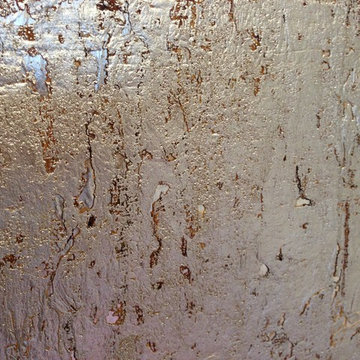
Fun teenage bedroom located in the attic. The bedroom has one wall consisting of two twin mattresses end to end creating a "couch like" seating area. There are built in bookshelves on each end of the bed along with drawers under. The other side has twin dressers and a TV. The bedroom has a large deck off one end. There is also a large walk in closet, bathroom and sitting area located just off the bedroom. Walls are covered in silver cork wallpaper.
Find the right local pro for your project
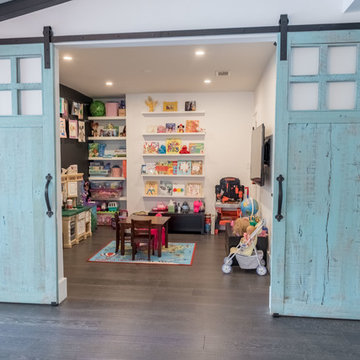
Example of a mid-sized trendy gender-neutral kids' room design in Miami with white walls
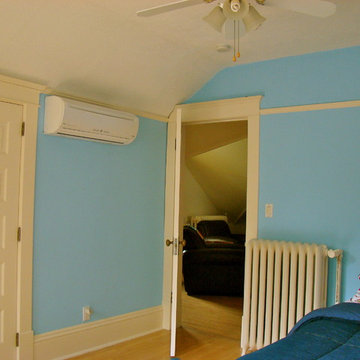
BACKGROUND
This bedroom remodel presented unusual opportunities to take advantage of every usable nook and cranny.
SOLUTION
Older homes can offer unique ways to remodel. Using space under the roof, we built new storage and updated the closet. The new room is much more "boy friendly" as a result of the remodel, making it "larger" by using areas beyond its' four walls. The design was a collaborative effort with the homeowners.

Sponsored
Columbus, OH
Mosaic Design Studio
Creating Thoughtful, Livable Spaces For You in Franklin County
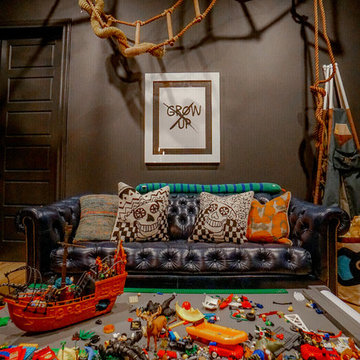
Inspiration for a mid-sized transitional gender-neutral kids' room remodel in Austin with black walls
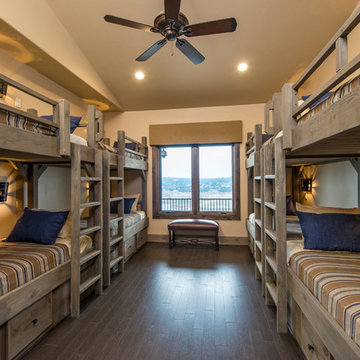
Example of a mountain style dark wood floor kids' room design in Austin with beige walls

Sponsored
London, OH
Fine Designs & Interiors, Ltd.
Columbus Leading Interior Designer - Best of Houzz 2014-2022
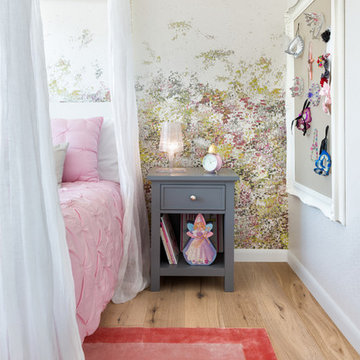
Project Feature in: Luxe Magazine & Luxury Living Brickell
From skiing in the Swiss Alps to water sports in Key Biscayne, a relocation for a Chilean couple with three small children was a sea change. “They’re probably the most opposite places in the world,” says the husband about moving
from Switzerland to Miami. The couple fell in love with a tropical modern house in Key Biscayne with architecture by Marta Zubillaga and Juan Jose Zubillaga of Zubillaga Design. The white-stucco home with horizontal planks of red cedar had them at hello due to the open interiors kept bright and airy with limestone and marble plus an abundance of windows. “The light,” the husband says, “is something we loved.”
While in Miami on an overseas trip, the wife met with designer Maite Granda, whose style she had seen and liked online. For their interview, the homeowner brought along a photo book she created that essentially offered a roadmap to their family with profiles, likes, sports, and hobbies to navigate through the design. They immediately clicked, and Granda’s passion for designing children’s rooms was a value-added perk that the mother of three appreciated. “She painted a picture for me of each of the kids,” recalls Granda. “She said, ‘My boy is very creative—always building; he loves Legos. My oldest girl is very artistic— always dressing up in costumes, and she likes to sing. And the little one—we’re still discovering her personality.’”
To read more visit:
https://maitegranda.com/wp-content/uploads/2017/01/LX_MIA11_HOM_Maite_12.compressed.pdf
Rolando Diaz Photography
Kids' Room Ideas
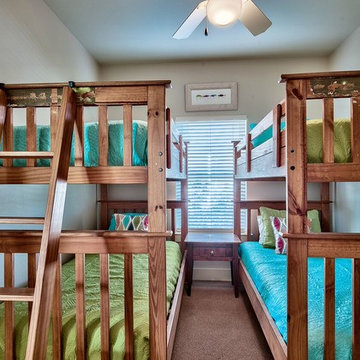
Tim Kramer Photography
Kids' room - mid-sized traditional gender-neutral carpeted kids' room idea in Miami with beige walls
Kids' room - mid-sized traditional gender-neutral carpeted kids' room idea in Miami with beige walls
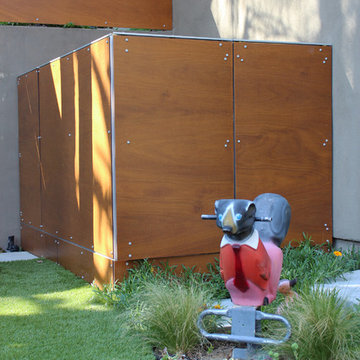
Photo by Marcia Prentice
Example of a trendy kids' room design in Los Angeles
Example of a trendy kids' room design in Los Angeles
993






